Idées déco de grandes salles de bain modernes
Trier par :
Budget
Trier par:Populaires du jour
41 - 60 sur 28 386 photos
1 sur 3
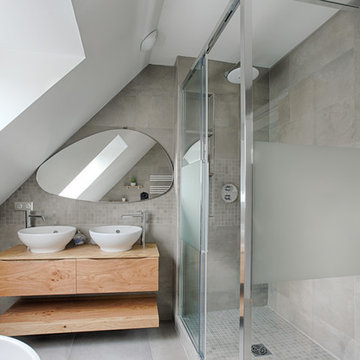
DGP Didier GUILLOT Photographe
Idée de décoration pour une grande salle de bain minimaliste en bois clair avec un placard à porte plane, une douche à l'italienne, un carrelage gris, un mur gris, un lavabo posé, un plan de toilette en bois, un sol gris, une cabine de douche à porte coulissante et un plan de toilette marron.
Idée de décoration pour une grande salle de bain minimaliste en bois clair avec un placard à porte plane, une douche à l'italienne, un carrelage gris, un mur gris, un lavabo posé, un plan de toilette en bois, un sol gris, une cabine de douche à porte coulissante et un plan de toilette marron.

Cette photo montre une grande salle de bain principale moderne avec un placard à porte plane, des portes de placard blanches, une douche à l'italienne, un carrelage gris, des carreaux de béton, un mur blanc, sol en béton ciré, une vasque, un plan de toilette en béton, un sol gris et aucune cabine.

Chad Mellon Photographer
Idées déco pour une grande salle de bain principale moderne en bois clair avec un placard à porte shaker, un carrelage blanc, un carrelage métro, un mur blanc, une vasque, un plan de toilette en marbre et un sol blanc.
Idées déco pour une grande salle de bain principale moderne en bois clair avec un placard à porte shaker, un carrelage blanc, un carrelage métro, un mur blanc, une vasque, un plan de toilette en marbre et un sol blanc.
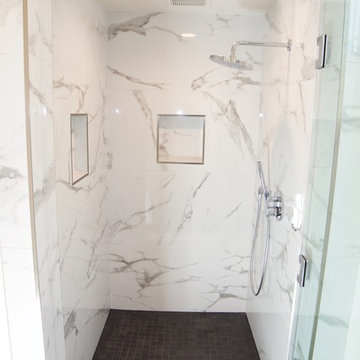
Integrity Media - Erich Medvelt
Exemple d'une grande douche en alcôve principale moderne avec un placard à porte shaker, des portes de placard blanches, une baignoire posée, un mur blanc, un sol en ardoise, un lavabo encastré, un plan de toilette en quartz, un sol noir, une cabine de douche à porte battante et un plan de toilette blanc.
Exemple d'une grande douche en alcôve principale moderne avec un placard à porte shaker, des portes de placard blanches, une baignoire posée, un mur blanc, un sol en ardoise, un lavabo encastré, un plan de toilette en quartz, un sol noir, une cabine de douche à porte battante et un plan de toilette blanc.
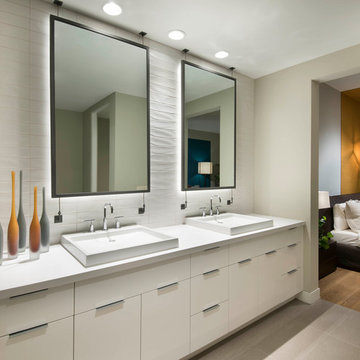
Anita Lang - IMI Design - Scottsdale, AZ
Exemple d'une grande salle de bain moderne pour enfant avec un placard à porte plane, des portes de placard blanches, un carrelage blanc, des carreaux de céramique, un mur blanc, un sol en carrelage de céramique, un sol beige, un lavabo posé, un plan de toilette en surface solide et un plan de toilette blanc.
Exemple d'une grande salle de bain moderne pour enfant avec un placard à porte plane, des portes de placard blanches, un carrelage blanc, des carreaux de céramique, un mur blanc, un sol en carrelage de céramique, un sol beige, un lavabo posé, un plan de toilette en surface solide et un plan de toilette blanc.

Photography by Paul Linnebach
Idées déco pour une grande salle de bain principale moderne en bois foncé avec un placard à porte plane, une douche d'angle, WC à poser, un carrelage gris, des carreaux de céramique, un mur blanc, un sol en carrelage de céramique, une vasque, un plan de toilette en béton, un sol gris et aucune cabine.
Idées déco pour une grande salle de bain principale moderne en bois foncé avec un placard à porte plane, une douche d'angle, WC à poser, un carrelage gris, des carreaux de céramique, un mur blanc, un sol en carrelage de céramique, une vasque, un plan de toilette en béton, un sol gris et aucune cabine.
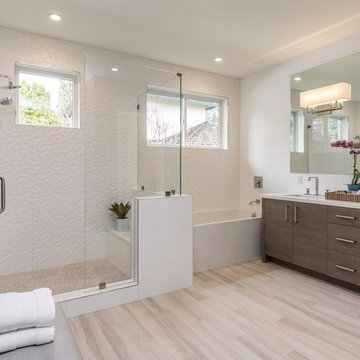
Cette photo montre une grande salle de bain principale moderne en bois brun avec un placard à porte plane, une baignoire en alcôve, une douche d'angle, un carrelage blanc, des carreaux de porcelaine, un mur blanc, parquet clair, un lavabo encastré, un plan de toilette en quartz modifié, un sol marron et une cabine de douche à porte battante.
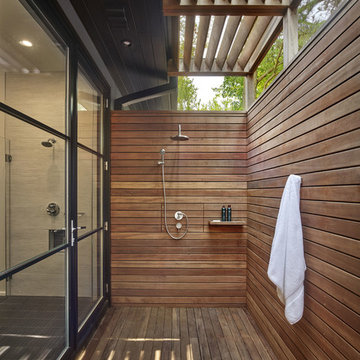
Todd Mason - Halkin Mason Photography
Idée de décoration pour une grande salle de bain principale minimaliste avec une douche double, un sol en bois brun, un sol marron et aucune cabine.
Idée de décoration pour une grande salle de bain principale minimaliste avec une douche double, un sol en bois brun, un sol marron et aucune cabine.
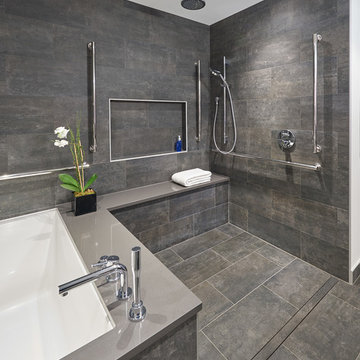
photography by Anice Hoachlander
Exemple d'une grande salle de bain principale moderne avec une baignoire en alcôve, une douche ouverte, un carrelage gris, un mur gris, un sol gris et aucune cabine.
Exemple d'une grande salle de bain principale moderne avec une baignoire en alcôve, une douche ouverte, un carrelage gris, un mur gris, un sol gris et aucune cabine.
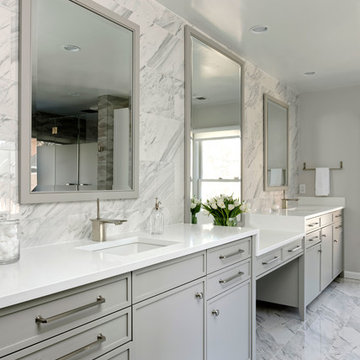
Washington, DC Modern Master Bath
#PaulBentham4JenniferGilmer
http://www.gilmerkitchens.com
Photography by Bob Narod
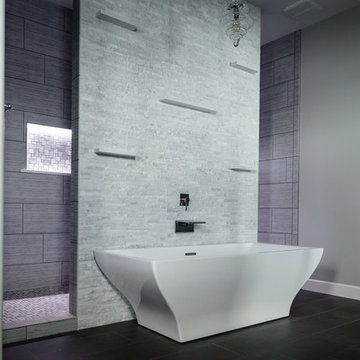
Réalisation d'une grande douche en alcôve principale minimaliste avec une baignoire indépendante, un carrelage gris, des carreaux de porcelaine, un mur gris, un sol en carrelage de porcelaine, un sol noir et aucune cabine.
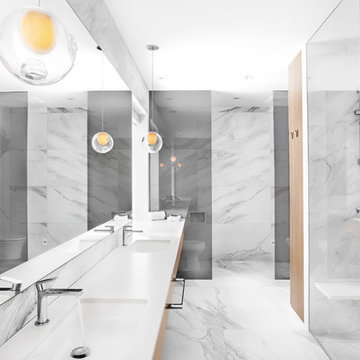
The option to downsize was not an option for the empty nesters who have lived in this home for over twenty-five years. Situated in TMR, the sprawling home has been the venue for many social events, dinner parties and family celebrations. With grown children living abroad, and grand children on the way, it was important that the new kitchen be highly functional and conducive to hosting informal, yet large family gatherings.
The kitchen had been relocated to the garage in the late eighties during a large renovation and was looking tired. Eight foot concrete ceilings meant the new materials and design had to create the illusion of height and light. White lacquered doors and integrated fridge panels extend to the ceiling and cast a bright reflection into the room. The teak dining table and chairs were the only elements to preserve from the old kitchen, and influenced the direction of materials to be incorporated into the new design. The island and selected lower cabinetry are made of butternut and oiled in a matte finish that relates to the teak dining set. Oversized tiles on the heated floors resemble soft concrete.
The mandate for the second floor included the overhaul of the master ensuite, to create his and hers closets, and a library. Walls were relocated and the floor plan reconfigured to create a luxurious ensuite of dramatic proportions. A walk-in shower, partitioned toilet area, and 18’ vanity are among many details that add visual interest and comfort.
Minimal white oak panels wrap around from the bedroom into the ensuite, and integrate two full-height pocket doors in the same material.

Robert Madrid Photography
Cette image montre une grande salle de bain principale minimaliste en bois foncé avec un placard à porte plane, une baignoire indépendante, une douche double, un carrelage gris, du carrelage en marbre, une vasque, un plan de toilette en marbre, un mur beige, un sol en carrelage de céramique, un sol gris et une cabine de douche à porte battante.
Cette image montre une grande salle de bain principale minimaliste en bois foncé avec un placard à porte plane, une baignoire indépendante, une douche double, un carrelage gris, du carrelage en marbre, une vasque, un plan de toilette en marbre, un mur beige, un sol en carrelage de céramique, un sol gris et une cabine de douche à porte battante.

Complete Master Bath remodel. Closet space and an alcove were taken from the neighboring bedroom to expand the master bathroom space. That allowed us to create a large walk in shower, expand the vanity space and create a large single walk in closet for the homeowners. This made the entrance to the bathroom a single entrance from the master bedroom versus the hallway entrance the bathroom had previously. This allowed us to create a true master bathroom as part of the new master suite. The shower is tiled with rectangular gray tiles installed vertically in a brick pattern. We used a glass tile as an accent and gray hexagon mosaic stone on the floor. The bench is topped with the countertop material.

Red Ranch Studio photography
Exemple d'une grande salle de bain principale moderne en bois vieilli avec WC séparés, un mur gris, un sol en carrelage de céramique, une baignoire en alcôve, un espace douche bain, un carrelage blanc, un carrelage métro, une vasque, un plan de toilette en surface solide, un sol gris et aucune cabine.
Exemple d'une grande salle de bain principale moderne en bois vieilli avec WC séparés, un mur gris, un sol en carrelage de céramique, une baignoire en alcôve, un espace douche bain, un carrelage blanc, un carrelage métro, une vasque, un plan de toilette en surface solide, un sol gris et aucune cabine.
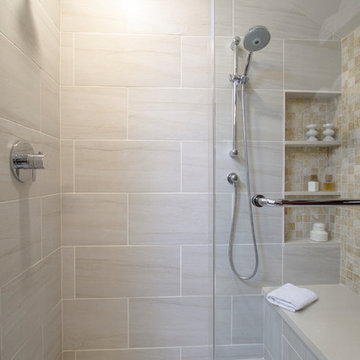
Walk in curbless shower with bench and hand held shower plus shampoo shelves
Photographer -Jeffrey E. Tryon
Aménagement d'une grande salle de bain principale moderne en bois foncé avec un placard à porte plane, une douche à l'italienne, WC à poser, un carrelage beige, des carreaux de porcelaine, un mur blanc, une baignoire posée, un sol en carrelage de porcelaine, un lavabo encastré, un plan de toilette en quartz modifié, un sol beige et une cabine de douche à porte battante.
Aménagement d'une grande salle de bain principale moderne en bois foncé avec un placard à porte plane, une douche à l'italienne, WC à poser, un carrelage beige, des carreaux de porcelaine, un mur blanc, une baignoire posée, un sol en carrelage de porcelaine, un lavabo encastré, un plan de toilette en quartz modifié, un sol beige et une cabine de douche à porte battante.
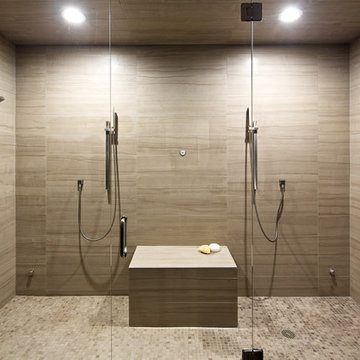
Location: Denver, CO, USA
THE CHALLENGE: Transform an outdated, uninspired condo into a unique, forward thinking home, while dealing with a limited capacity to remodel due to the buildings’ high-rise architectural restrictions.
THE SOLUTION: Warm wood clad walls were added throughout the home, creating architectural interest, as well as a sense of unity. Soft, textured furnishing was selected to elevate the home’s sophistication, while attention to layout and detail ensures its functionality.
Dado Interior Design
DAVID LAUER PHOTOGRAPHY
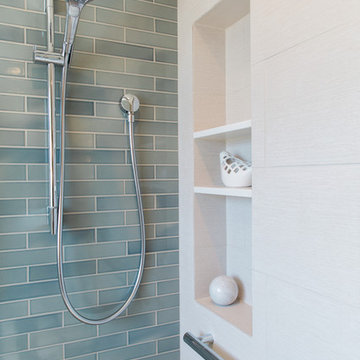
Designer: Charlotte Tully, UDCP
Photographer: Nathan Lewis
The feature tiles are applied to one focal wall, to visually guide the user into the space. The unique water color variations between the tiles are perfectly complimented by the clean, white engineered quartz
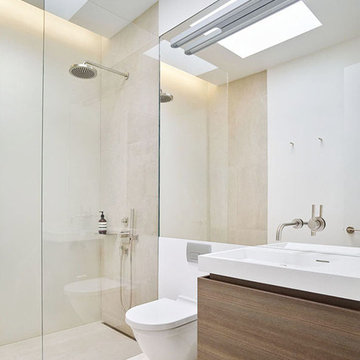
Bruce Damonte
Idées déco pour une grande salle de bain moderne en bois foncé pour enfant avec un lavabo intégré, un placard à porte plane, un plan de toilette en quartz modifié, une baignoire indépendante, une douche ouverte, WC suspendus, un carrelage beige, des carreaux de porcelaine, un mur gris et un sol en carrelage de porcelaine.
Idées déco pour une grande salle de bain moderne en bois foncé pour enfant avec un lavabo intégré, un placard à porte plane, un plan de toilette en quartz modifié, une baignoire indépendante, une douche ouverte, WC suspendus, un carrelage beige, des carreaux de porcelaine, un mur gris et un sol en carrelage de porcelaine.
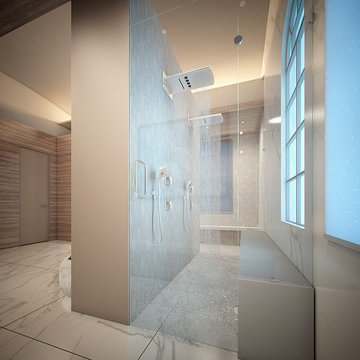
Cette photo montre une grande salle de bain principale moderne en bois clair avec un placard à porte plane, une baignoire indépendante, une douche double, des carreaux de porcelaine, un sol en marbre, une vasque, un mur beige et un plan de toilette en marbre.
Idées déco de grandes salles de bain modernes
3