Idées déco de grandes salles de bains et WC avec un bain bouillonnant
Trier par :
Budget
Trier par:Populaires du jour
121 - 140 sur 2 305 photos
1 sur 3
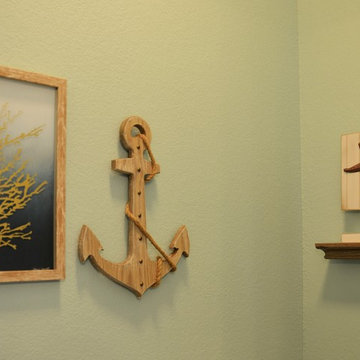
Beautiful spa like bathroom with aqua blue wall paint. Relaxes your body and mind immediately!!
Réalisation d'une grande salle de bain principale marine avec un placard avec porte à panneau surélevé, des portes de placard blanches, un bain bouillonnant, une douche double, WC à poser, un carrelage beige, des carreaux de céramique, un mur bleu, un sol en carrelage de céramique, un lavabo posé et un plan de toilette en granite.
Réalisation d'une grande salle de bain principale marine avec un placard avec porte à panneau surélevé, des portes de placard blanches, un bain bouillonnant, une douche double, WC à poser, un carrelage beige, des carreaux de céramique, un mur bleu, un sol en carrelage de céramique, un lavabo posé et un plan de toilette en granite.
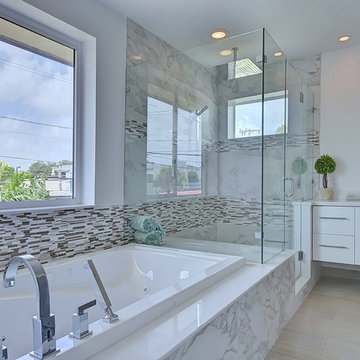
BRIGHT, CRISP AND CLEAN MASTER BATHROOM
Exemple d'une grande salle de bain principale moderne avec un placard à porte plane, des portes de placard blanches, un bain bouillonnant, une douche d'angle, WC à poser, un carrelage gris, des carreaux de porcelaine, un lavabo encastré, un plan de toilette en quartz modifié, un mur blanc et un sol en carrelage de porcelaine.
Exemple d'une grande salle de bain principale moderne avec un placard à porte plane, des portes de placard blanches, un bain bouillonnant, une douche d'angle, WC à poser, un carrelage gris, des carreaux de porcelaine, un lavabo encastré, un plan de toilette en quartz modifié, un mur blanc et un sol en carrelage de porcelaine.
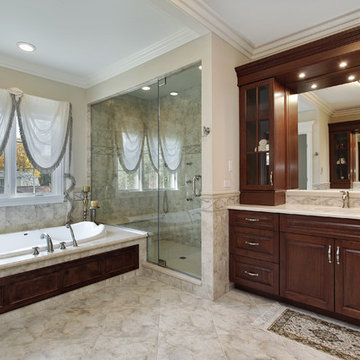
Cette photo montre une grande salle de bain principale chic en bois foncé avec un placard à porte shaker, un bain bouillonnant, un carrelage beige, un carrelage de pierre, un mur beige, un sol en carrelage de porcelaine, un lavabo encastré et un plan de toilette en marbre.
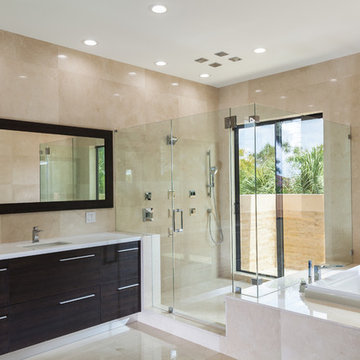
Jenny 2 C
Idées déco pour une grande salle de bain principale contemporaine en bois foncé avec un placard à porte plane, un bain bouillonnant, une douche d'angle, un carrelage beige, un carrelage de pierre, un mur beige, un sol en carrelage de porcelaine, un lavabo encastré et un plan de toilette en surface solide.
Idées déco pour une grande salle de bain principale contemporaine en bois foncé avec un placard à porte plane, un bain bouillonnant, une douche d'angle, un carrelage beige, un carrelage de pierre, un mur beige, un sol en carrelage de porcelaine, un lavabo encastré et un plan de toilette en surface solide.
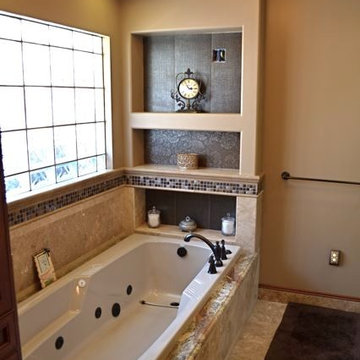
Elegant master bath with paned glass block window for lighting and privacy. granite tub surround and jacuzzi tub.
Inspiration pour une grande salle de bain principale traditionnelle en bois foncé avec un placard en trompe-l'oeil, un plan de toilette en granite, un carrelage beige, des dalles de pierre, un bain bouillonnant et une douche d'angle.
Inspiration pour une grande salle de bain principale traditionnelle en bois foncé avec un placard en trompe-l'oeil, un plan de toilette en granite, un carrelage beige, des dalles de pierre, un bain bouillonnant et une douche d'angle.
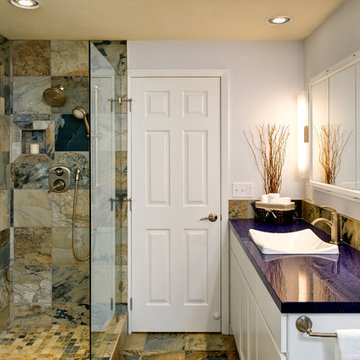
These Pental Terazzo Trend Q countertops are not only beautiful, but are also made with 70% post industrial recycled materials. Jenerik Images
Idées déco pour une grande salle de bain principale contemporaine avec une vasque, un placard à porte shaker, des portes de placard blanches, un plan de toilette en terrazzo, un bain bouillonnant, une douche ouverte, un carrelage multicolore, un carrelage de pierre, un mur blanc et un sol en ardoise.
Idées déco pour une grande salle de bain principale contemporaine avec une vasque, un placard à porte shaker, des portes de placard blanches, un plan de toilette en terrazzo, un bain bouillonnant, une douche ouverte, un carrelage multicolore, un carrelage de pierre, un mur blanc et un sol en ardoise.
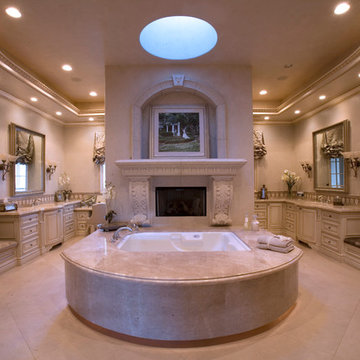
Inspiration pour une grande salle de bain principale méditerranéenne avec un placard avec porte à panneau surélevé, des portes de placard blanches, un bain bouillonnant, un mur marron, un lavabo encastré et un sol beige.
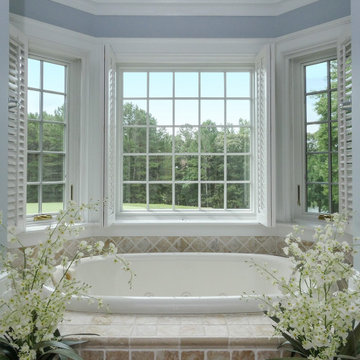
Spectacular bathroom with new casement and picture windows we installed. And stunning and regal space, this magnificent hot tub looks amazing surrounded by a wrap around Bay Window. Find out how to get started replacing your windows with Renewal by Andersen of Georgia, serving Savannah, Atlanta and the entire state.
We are a full service window retailer and installer -- Contact Us Today! (800) 352-6581
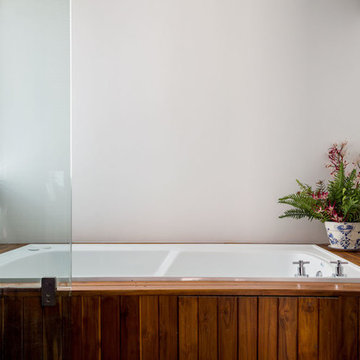
Cette image montre une grande douche en alcôve principale design en bois brun avec un placard à porte plane, un bain bouillonnant, WC à poser, un carrelage blanc, un mur blanc, un sol en bois brun, un lavabo posé, un plan de toilette en bois et aucune cabine.
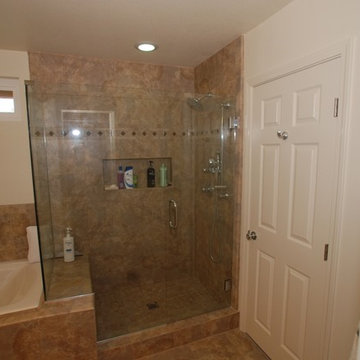
New bathroom configuration with 6 Ft. tub, spa shower with frameless shower doors, double vanity and new walk in closet.
Idées déco pour une grande salle de bain principale montagne en bois clair avec un placard avec porte à panneau surélevé, un bain bouillonnant, une douche ouverte, WC séparés, un carrelage beige, des carreaux de porcelaine, un mur blanc, un sol en carrelage de porcelaine, un lavabo encastré, un plan de toilette en granite, un sol beige, une cabine de douche à porte battante et un plan de toilette beige.
Idées déco pour une grande salle de bain principale montagne en bois clair avec un placard avec porte à panneau surélevé, un bain bouillonnant, une douche ouverte, WC séparés, un carrelage beige, des carreaux de porcelaine, un mur blanc, un sol en carrelage de porcelaine, un lavabo encastré, un plan de toilette en granite, un sol beige, une cabine de douche à porte battante et un plan de toilette beige.
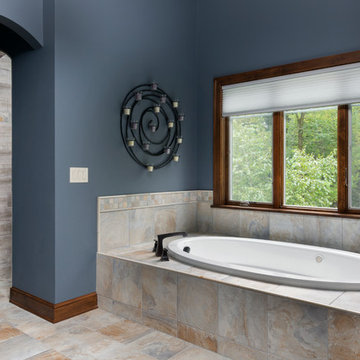
This master bath has a deck style drop in oval soaking tub with tile surround and floor. Seagull oil rubbed bronze light fixture and stained millwork and cabinetry. (Ryan Hainey)
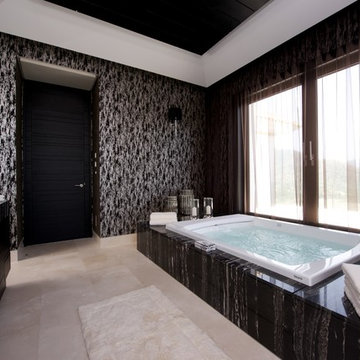
Master Bathroom.
Hugh Evans Photography.
Inspiration pour une grande salle de bain principale bohème avec des portes de placard noires, un bain bouillonnant, un carrelage noir et un mur noir.
Inspiration pour une grande salle de bain principale bohème avec des portes de placard noires, un bain bouillonnant, un carrelage noir et un mur noir.
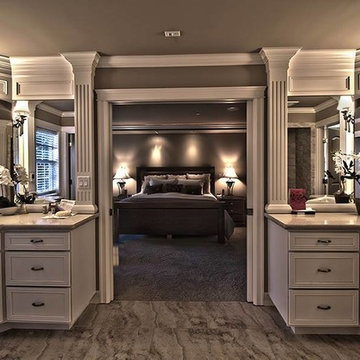
Réalisation d'une grande salle de bain principale tradition avec un placard à porte shaker, des portes de placard blanches, un bain bouillonnant, un carrelage marron, un mur marron et un plan de toilette en carrelage.
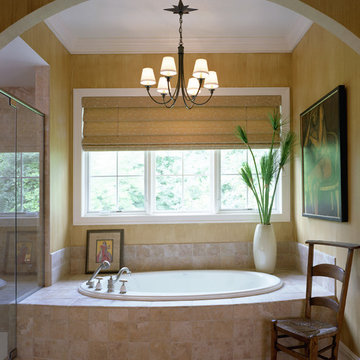
JFK Design Build LLC
Casual elegance. Comfort, function & casual all describe this master bathroom.
Idées déco pour une grande salle de bain principale contemporaine avec un placard à porte plane, un bain bouillonnant, une douche ouverte, WC à poser, un carrelage beige, des carreaux de céramique et un sol en carrelage de céramique.
Idées déco pour une grande salle de bain principale contemporaine avec un placard à porte plane, un bain bouillonnant, une douche ouverte, WC à poser, un carrelage beige, des carreaux de céramique et un sol en carrelage de céramique.
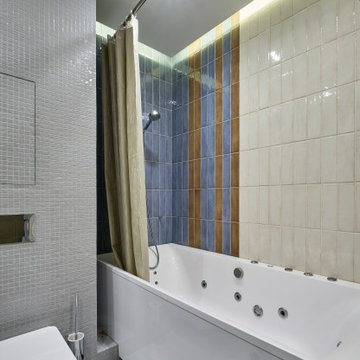
Aménagement d'une grande salle de bain principale contemporaine avec un placard à porte plane, des portes de placard bleues, un bain bouillonnant, un combiné douche/baignoire, WC suspendus, un carrelage gris, des carreaux de céramique, un mur multicolore, un sol en carrelage de porcelaine, un plan de toilette en surface solide, un sol multicolore, un plan de toilette blanc, buanderie, meuble simple vasque, meuble-lavabo sur pied et un plafond décaissé.
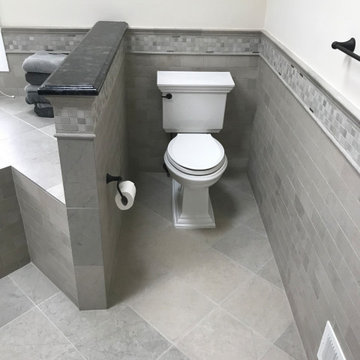
Cette photo montre une grande salle de bain principale moderne avec un placard à porte shaker, des portes de placard noires, un bain bouillonnant, une douche ouverte, WC séparés, un carrelage gris, du carrelage en marbre, un mur gris, un sol en marbre, un lavabo encastré, un plan de toilette en granite, un sol gris, une cabine de douche à porte battante, un plan de toilette multicolore, un banc de douche, meuble double vasque et meuble-lavabo encastré.
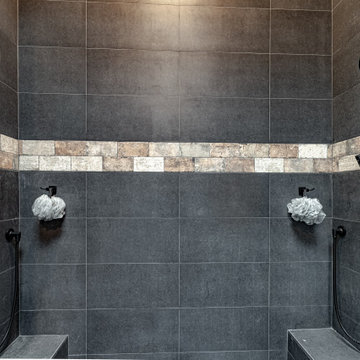
This gorgeous modern home sits along a rushing river and includes a separate enclosed pavilion. Distinguishing features include the mixture of metal, wood and stone textures throughout the home in hues of brown, grey and black.
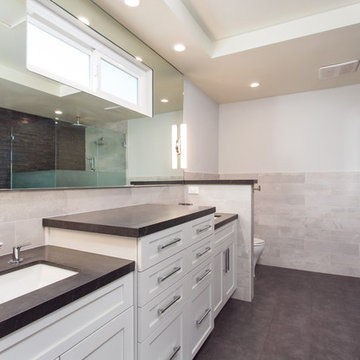
The Master bath everyone want. The space we had to work with was perfect in size to accommodate all the modern needs of today’s client.
A custom made double vanity with a double center drawers unit which rise higher than the sink counter height gives a great work space for the busy couple.
A custom mirror cut to size incorporates an opening for the window and sconce lights.
The counter top and pony wall top is made from Quartz slab that is also present in the shower and tub wall niche as the bottom shelve.
The Shower and tub wall boast a magnificent 3d polished slate tile, giving a Zen feeling as if you are in a grand spa.
Each shampoo niche has a bottom shelve made out of quarts to allow more storage space.
The Master shower has all the needed fixtures from the rain shower head, regular shower head and the hand held unit.
The glass enclosure has a privacy strip done by sand blasting a portion of the glass walls.
And don't forget the grand Jacuzzi tub having 6 regular jets, 4 back jets and 2 neck jets so you can really unwind after a hard day of work.
To complete the ensemble all the walls around a tiled with 24 by 6 gray rugged cement look tiles placed in a staggered layout.

Home and Living Examiner said:
Modern renovation by J Design Group is stunning
J Design Group, an expert in luxury design, completed a new project in Tamarac, Florida, which involved the total interior remodeling of this home. We were so intrigued by the photos and design ideas, we decided to talk to J Design Group CEO, Jennifer Corredor. The concept behind the redesign was inspired by the client’s relocation.
Andrea Campbell: How did you get a feel for the client's aesthetic?
Jennifer Corredor: After a one-on-one with the Client, I could get a real sense of her aesthetics for this home and the type of furnishings she gravitated towards.
The redesign included a total interior remodeling of the client's home. All of this was done with the client's personal style in mind. Certain walls were removed to maximize the openness of the area and bathrooms were also demolished and reconstructed for a new layout. This included removing the old tiles and replacing with white 40” x 40” glass tiles for the main open living area which optimized the space immediately. Bedroom floors were dressed with exotic African Teak to introduce warmth to the space.
We also removed and replaced the outdated kitchen with a modern look and streamlined, state-of-the-art kitchen appliances. To introduce some color for the backsplash and match the client's taste, we introduced a splash of plum-colored glass behind the stove and kept the remaining backsplash with frosted glass. We then removed all the doors throughout the home and replaced with custom-made doors which were a combination of cherry with insert of frosted glass and stainless steel handles.
All interior lights were replaced with LED bulbs and stainless steel trims, including unique pendant and wall sconces that were also added. All bathrooms were totally gutted and remodeled with unique wall finishes, including an entire marble slab utilized in the master bath shower stall.
Once renovation of the home was completed, we proceeded to install beautiful high-end modern furniture for interior and exterior, from lines such as B&B Italia to complete a masterful design. One-of-a-kind and limited edition accessories and vases complimented the look with original art, most of which was custom-made for the home.
To complete the home, state of the art A/V system was introduced. The idea is always to enhance and amplify spaces in a way that is unique to the client and exceeds his/her expectations.
To see complete J Design Group featured article, go to: http://www.examiner.com/article/modern-renovation-by-j-design-group-is-stunning
Living Room,
Dining room,
Master Bedroom,
Master Bathroom,
Powder Bathroom,
Miami Interior Designers,
Miami Interior Designer,
Interior Designers Miami,
Interior Designer Miami,
Modern Interior Designers,
Modern Interior Designer,
Modern interior decorators,
Modern interior decorator,
Miami,
Contemporary Interior Designers,
Contemporary Interior Designer,
Interior design decorators,
Interior design decorator,
Interior Decoration and Design,
Black Interior Designers,
Black Interior Designer,
Interior designer,
Interior designers,
Home interior designers,
Home interior designer,
Daniel Newcomb
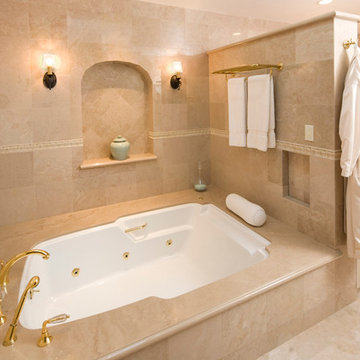
Beautiful detail and custom lighting create this spa-like setting. © Holly Lepere
Aménagement d'une grande salle de bain principale méditerranéenne avec un lavabo intégré, un placard avec porte à panneau encastré, des portes de placard blanches, un carrelage blanc, un bain bouillonnant, un mur beige et un sol en marbre.
Aménagement d'une grande salle de bain principale méditerranéenne avec un lavabo intégré, un placard avec porte à panneau encastré, des portes de placard blanches, un carrelage blanc, un bain bouillonnant, un mur beige et un sol en marbre.
Idées déco de grandes salles de bains et WC avec un bain bouillonnant
7

