Idées déco de grandes salles de bains et WC avec un bain bouillonnant
Trier par :
Budget
Trier par:Populaires du jour
101 - 120 sur 2 305 photos
1 sur 3
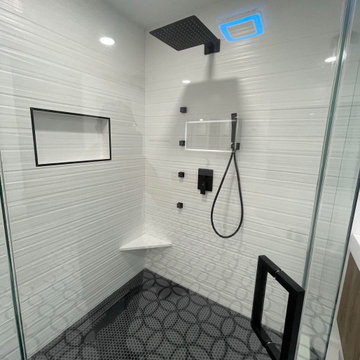
Cette photo montre une grande salle de bain principale moderne en bois brun avec un placard à porte plane, un bain bouillonnant, un carrelage blanc, des carreaux de porcelaine, un mur blanc, un sol en carrelage de porcelaine, un lavabo encastré, un plan de toilette en quartz modifié, un sol multicolore, un plan de toilette blanc, meuble simple vasque et meuble-lavabo suspendu.
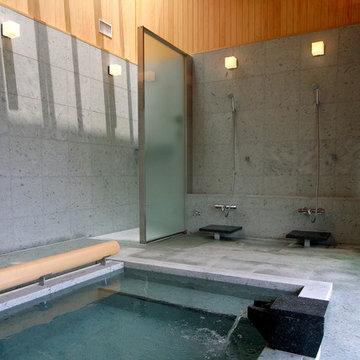
雷山の別荘|温泉浴室
二方向の大きな窓を開け放つと露天風呂の雰囲気を味わうことのできる温泉浴室です。
Réalisation d'une grande salle de bain principale urbaine avec un bain bouillonnant, un espace douche bain, un carrelage de pierre, aucune cabine, un carrelage gris, un mur gris et un sol gris.
Réalisation d'une grande salle de bain principale urbaine avec un bain bouillonnant, un espace douche bain, un carrelage de pierre, aucune cabine, un carrelage gris, un mur gris et un sol gris.
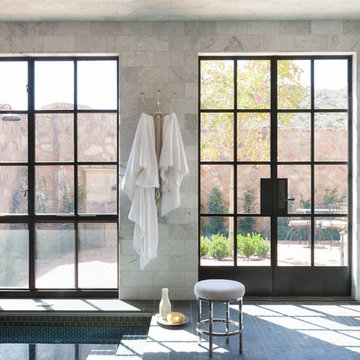
Réalisation d'une grande salle de bain principale design avec un bain bouillonnant, une douche ouverte, un carrelage blanc et aucune cabine.
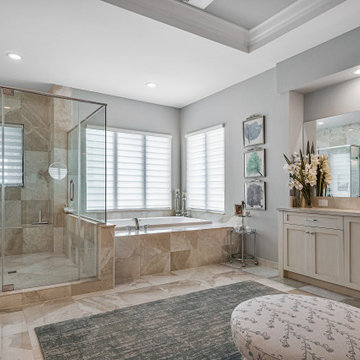
Master bathroom with spa tub.
Cette image montre une grande salle de bain traditionnelle avec un placard à porte affleurante, des portes de placard blanches, un bain bouillonnant, une douche d'angle, WC à poser, un carrelage blanc, du carrelage en marbre, un mur blanc, un sol en marbre, un lavabo encastré, un plan de toilette en quartz, un sol beige, une cabine de douche à porte battante, un plan de toilette blanc, un banc de douche, meuble simple vasque, meuble-lavabo encastré et un plafond à caissons.
Cette image montre une grande salle de bain traditionnelle avec un placard à porte affleurante, des portes de placard blanches, un bain bouillonnant, une douche d'angle, WC à poser, un carrelage blanc, du carrelage en marbre, un mur blanc, un sol en marbre, un lavabo encastré, un plan de toilette en quartz, un sol beige, une cabine de douche à porte battante, un plan de toilette blanc, un banc de douche, meuble simple vasque, meuble-lavabo encastré et un plafond à caissons.
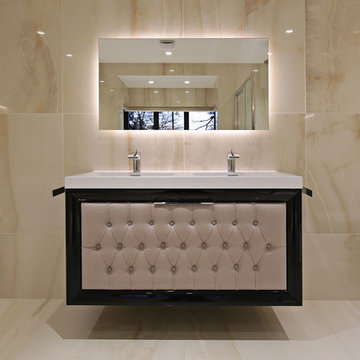
As part of large building works Letta London had opportunity to work with client and interior designer on this beautiful master ensuite bathroom. Timeless marble onyx look porcelain tiles were picked and look fantastic in our opinion.
Jacuzzi bath tub in very hard wearing and hygyenic finish inclduing mood lighting was sourced for our client inclduing easy to operate wall mounted taps.
Walking shower with sliding option was chosen to keep the splashes withing the shower space. Large rain water shower was chosen and sliding shower also.
Smart toilet which makes toilet experience so much more better and is great for heatlth too!
Lastly amzing vanity sink unit was chosen including these very clever towel rail either side of the vanity sink. Reaching out to dry your hands was never easier.
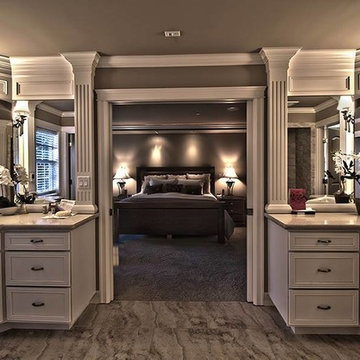
Réalisation d'une grande salle de bain principale tradition avec un placard à porte shaker, des portes de placard blanches, un bain bouillonnant, un carrelage marron, un mur marron et un plan de toilette en carrelage.
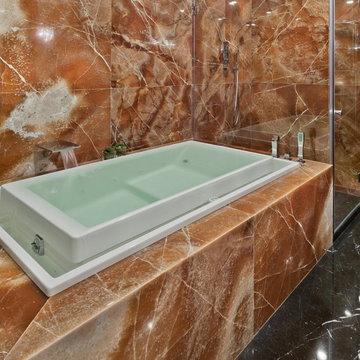
Contemporary Bathroom
Inspiration pour une grande salle de bain principale design avec un placard en trompe-l'oeil, des portes de placard grises, un bain bouillonnant, une douche ouverte, WC séparés, un carrelage orange, des dalles de pierre, un mur orange, un sol en marbre et une vasque.
Inspiration pour une grande salle de bain principale design avec un placard en trompe-l'oeil, des portes de placard grises, un bain bouillonnant, une douche ouverte, WC séparés, un carrelage orange, des dalles de pierre, un mur orange, un sol en marbre et une vasque.
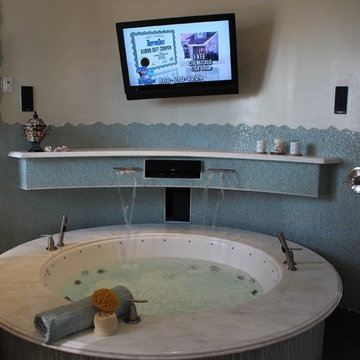
Cette photo montre une grande salle de bain principale moderne avec un bain bouillonnant, un mur blanc, parquet foncé, une vasque et un sol marron.
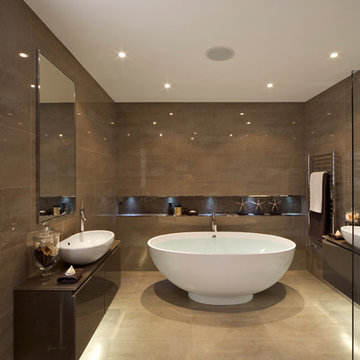
Inspiration pour une grande salle de bain minimaliste avec des portes de placard marrons, un bain bouillonnant, un carrelage marron, un mur marron, une vasque, un sol beige et un plan de toilette marron.
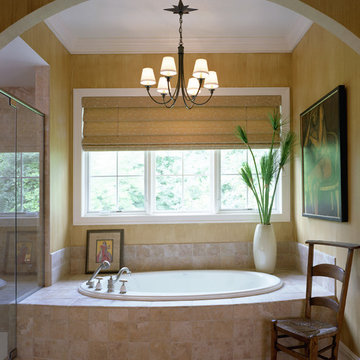
JFK Design Build LLC
Casual elegance. Comfort, function & casual all describe this master bathroom.
Idées déco pour une grande salle de bain principale contemporaine avec un placard à porte plane, un bain bouillonnant, une douche ouverte, WC à poser, un carrelage beige, des carreaux de céramique et un sol en carrelage de céramique.
Idées déco pour une grande salle de bain principale contemporaine avec un placard à porte plane, un bain bouillonnant, une douche ouverte, WC à poser, un carrelage beige, des carreaux de céramique et un sol en carrelage de céramique.
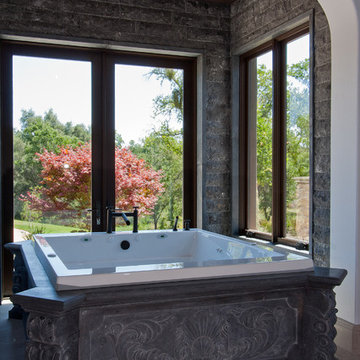
photographer: dayna kelsey
Cette image montre une grande salle de bain principale méditerranéenne avec un bain bouillonnant, un carrelage gris, un carrelage de pierre, un mur gris et un sol en calcaire.
Cette image montre une grande salle de bain principale méditerranéenne avec un bain bouillonnant, un carrelage gris, un carrelage de pierre, un mur gris et un sol en calcaire.
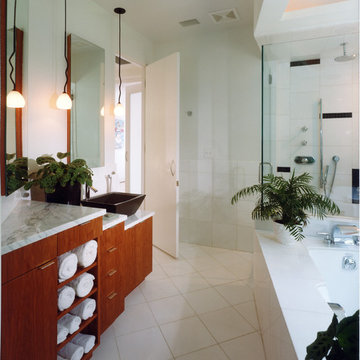
Master bathroom was built as part of a whole-house construction and renovation.
Idées déco pour une grande douche en alcôve principale moderne en bois clair avec une grande vasque, un placard à porte plane, un plan de toilette en granite, un bain bouillonnant, un carrelage blanc, des carreaux de céramique, un mur blanc et un sol en carrelage de céramique.
Idées déco pour une grande douche en alcôve principale moderne en bois clair avec une grande vasque, un placard à porte plane, un plan de toilette en granite, un bain bouillonnant, un carrelage blanc, des carreaux de céramique, un mur blanc et un sol en carrelage de céramique.
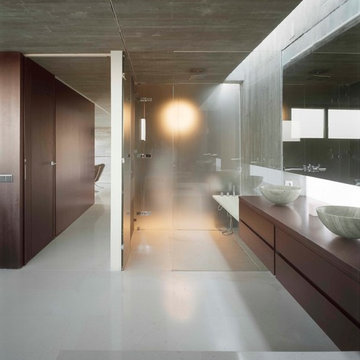
Exemple d'une grande salle de bain principale moderne en bois foncé avec un placard à porte plane, un bain bouillonnant, une douche d'angle, WC à poser, un carrelage gris, des carreaux de béton, un mur gris, un sol en carrelage de porcelaine, une vasque et un plan de toilette en quartz.
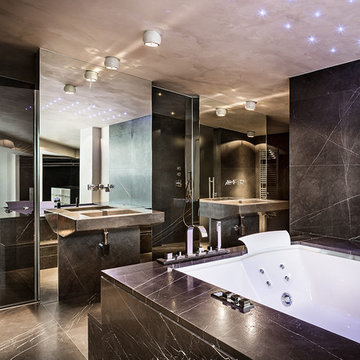
Master bathroom with marble grafite brushed finish for the floor, the walls and the bath panelling, important mirrors for the basin units, basin made in marble.
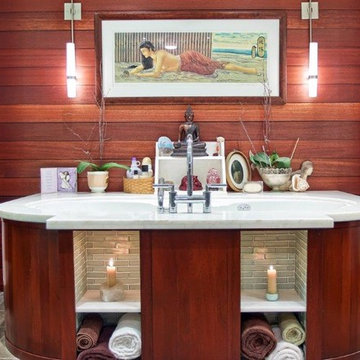
Master bathroom in modern beach home in Manhattan Beach, California, maximizes space and ocean views. Thoughtfully designed by Steve Lazar. design+build by South Swell. DesignBuildbySouthSwell.com.
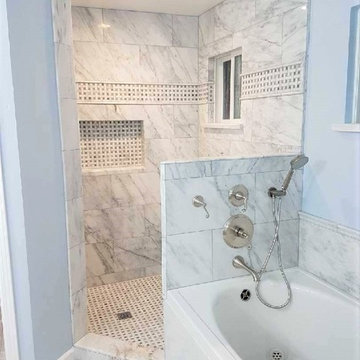
Vickie S.---Installed by Tean G. from TG Construction
Cette image montre une grande salle de bain principale design avec un bain bouillonnant, une douche ouverte, un carrelage blanc, du carrelage en marbre, un mur bleu, un sol en marbre, un plan de toilette en marbre, un sol gris et aucune cabine.
Cette image montre une grande salle de bain principale design avec un bain bouillonnant, une douche ouverte, un carrelage blanc, du carrelage en marbre, un mur bleu, un sol en marbre, un plan de toilette en marbre, un sol gris et aucune cabine.
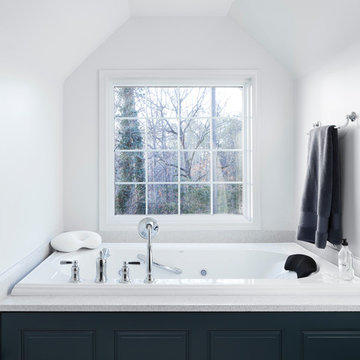
The Inverness Bathroom remodel had these goals: to complete the work while allowing the owner to continue to use their workshop below the project's construction, to provide a high-end quality product that was low-maintenance to the owners, to allow for future accessibility, more natural light and to better meet the daily needs of both the husband's and wife's lifestyles.
The first challenge was providing the required structural support to continue to clear span the two cargarage below which housed a workshop. The sheetrock removal, framing and sheetrock repairs and painting were completed first so the owner could continue to use his workshop, as requested. The HVAC supply line was originally an 8" duct that barely fit in the roof triangle between the ridge pole and ceiling. In order to provide the required air flow to additional supply vents in ceiling, a triangular duct was fabricated allowing us to use every square inch of available space. Since every exterior wall in the space adjoined a sloped ceiling, we installed ventilation baffles between each rafter and installed spray foam insulation.This project more than doubled the square footage of usable space. The new area houses a spaciousshower, large bathtub and dressing area. The addition of a window provides natural light. Instead of a small double vanity, they now have a his-and-hers vanity area. We wanted to provide a practical and comfortable space for the wife to get ready for her day and were able to incorporate a sit down make up station for her. The honed white marble looking tile is not only low maintenance but creates a clean bright spa appearance. The custom color vanities and built in linen press provide the perfect contrast of boldness to create the WOW factor. The sloped ceilings allowed us to maximize the amount of usable space plus provided the opportunity for the built in linen press with drawers at the bottom for additional storage. We were also able to combine two closets and add built in shelves for her. This created a dream space for our client that craved organization and functionality. A separate closet on opposite side of entrance provided suitable and comfortable closet space for him. In the end, these clients now have a large, bright and inviting master bath that will allow for complete accessibility in the future.
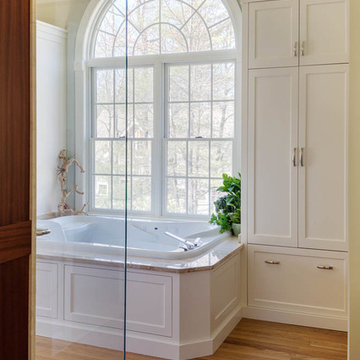
Inspiration pour une grande douche en alcôve traditionnelle avec un placard à porte plane, des portes de placard blanches, un bain bouillonnant, un carrelage beige, un carrelage en pâte de verre, un sol en bois brun, un lavabo encastré et un plan de toilette en marbre.
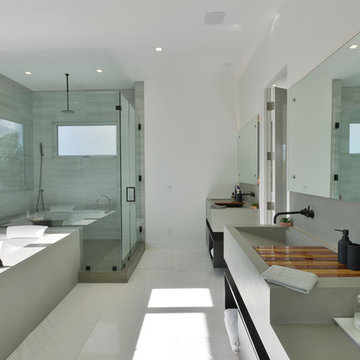
Modern design by Alberto Juarez and Darin Radac of Novum Architecture in Los Angeles.
Aménagement d'une grande douche en alcôve principale moderne avec un placard sans porte, des portes de placard noires, un bain bouillonnant, un mur gris, une grande vasque, un plan de toilette en surface solide, un carrelage gris, des carreaux de porcelaine, un sol en carrelage de porcelaine, un sol blanc et une cabine de douche à porte battante.
Aménagement d'une grande douche en alcôve principale moderne avec un placard sans porte, des portes de placard noires, un bain bouillonnant, un mur gris, une grande vasque, un plan de toilette en surface solide, un carrelage gris, des carreaux de porcelaine, un sol en carrelage de porcelaine, un sol blanc et une cabine de douche à porte battante.
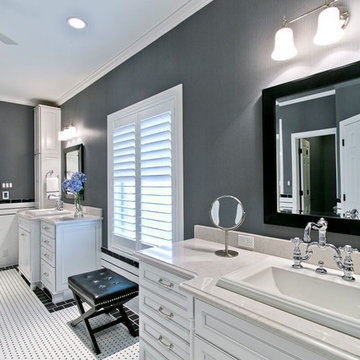
Réalisation d'une grande salle de bain principale tradition avec un placard à porte shaker, des portes de placard blanches, un bain bouillonnant, une douche à l'italienne, WC à poser, un carrelage noir, des carreaux de céramique, un mur gris, un sol en carrelage de céramique, un lavabo intégré, un plan de toilette en quartz modifié, un sol blanc, une cabine de douche à porte battante et un plan de toilette blanc.
Idées déco de grandes salles de bains et WC avec un bain bouillonnant
6

