Idées déco de grandes salles de bains et WC avec un bain bouillonnant
Trier par :
Budget
Trier par:Populaires du jour
21 - 40 sur 2 305 photos
1 sur 3
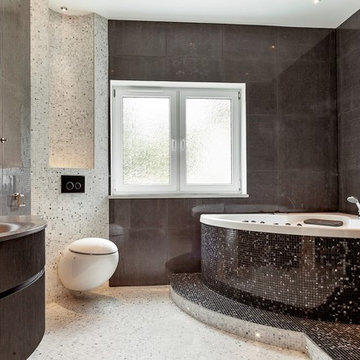
Idée de décoration pour une grande salle de bain principale design en bois foncé avec un bain bouillonnant, WC suspendus, un carrelage noir, un carrelage gris, un carrelage blanc, un mur gris, un lavabo intégré, mosaïque, un sol en carrelage de terre cuite, un plan de toilette en acier inoxydable et un placard à porte plane.
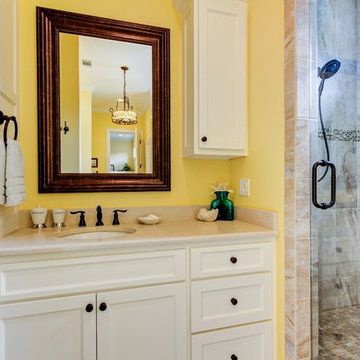
Inspiration pour une grande salle de bain principale traditionnelle avec un lavabo encastré, un placard à porte shaker, un plan de toilette en quartz, un bain bouillonnant, une douche ouverte, WC séparés, un carrelage marron, des carreaux de porcelaine, un mur jaune et un sol en carrelage de porcelaine.
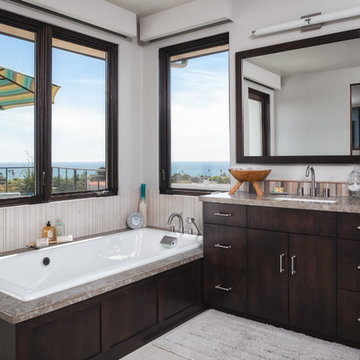
Andy McRory Photography. Client: L'Attitude Design Build, Coronado
Idées déco pour une grande salle de bain principale moderne en bois foncé avec un lavabo encastré, un placard à porte plane, un plan de toilette en marbre, un bain bouillonnant, une douche double, WC séparés, un carrelage multicolore, des carreaux de céramique, un mur gris et un sol en carrelage de céramique.
Idées déco pour une grande salle de bain principale moderne en bois foncé avec un lavabo encastré, un placard à porte plane, un plan de toilette en marbre, un bain bouillonnant, une douche double, WC séparés, un carrelage multicolore, des carreaux de céramique, un mur gris et un sol en carrelage de céramique.
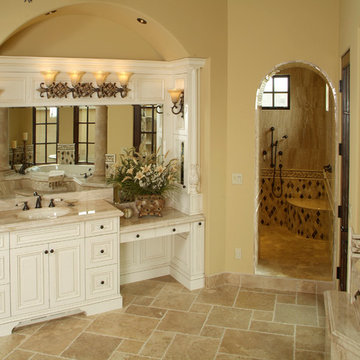
Dougal
Aménagement d'une grande salle de bain principale méditerranéenne avec un bain bouillonnant, WC à poser, des carreaux de céramique, un mur beige, un sol en carrelage de céramique, un lavabo encastré et un plan de toilette en marbre.
Aménagement d'une grande salle de bain principale méditerranéenne avec un bain bouillonnant, WC à poser, des carreaux de céramique, un mur beige, un sol en carrelage de céramique, un lavabo encastré et un plan de toilette en marbre.
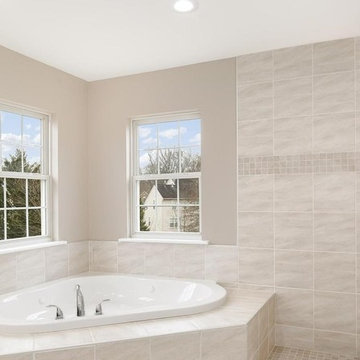
Bathroom remodeling in Bowie, MD.
Inspiration pour une grande salle de bain principale traditionnelle avec un placard en trompe-l'oeil, des portes de placard marrons, un bain bouillonnant, une douche ouverte, WC séparés, un carrelage beige, des carreaux de porcelaine, un mur gris, un sol en carrelage de porcelaine, un lavabo encastré, un plan de toilette en quartz, un sol beige, aucune cabine et un plan de toilette marron.
Inspiration pour une grande salle de bain principale traditionnelle avec un placard en trompe-l'oeil, des portes de placard marrons, un bain bouillonnant, une douche ouverte, WC séparés, un carrelage beige, des carreaux de porcelaine, un mur gris, un sol en carrelage de porcelaine, un lavabo encastré, un plan de toilette en quartz, un sol beige, aucune cabine et un plan de toilette marron.
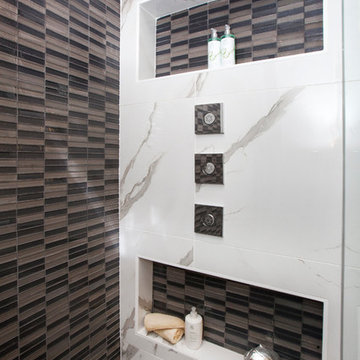
When luxury meets creativity.
Another spectacular white bathroom remodel designed and remodeled by Joseph & Berry Remodel | Design Build. This beautiful modern Carrara marble bathroom, Graff stainless steel hardware, custom made vanities, massage sprayer, hut tub, towel heater, wood tub stage and custom wood shelves.

The large guest bathroom resulted from combining two smaller spaces. This room services both guest bedrooms. As for the master bathroom, hand-cut glass mosaic tiles were used to create a mural inspired by tropical flora and fauna. An antique Chinese box is echoed by the vanity’s lacquered chair. A gold-leafed glass vessel ties in the deeper shades of the mosaic tiles.
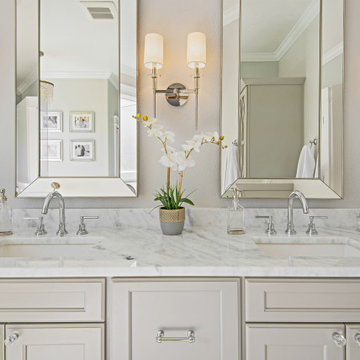
Take a look at the latest home renovation that we had the pleasure of performing for a client in Trinity. This was a full master bathroom remodel, guest bathroom remodel, and a laundry room. The existing bathroom and laundry room were the typical early 2000’s era décor that you would expect in the area. The client came to us with a list of things that they wanted to accomplish in the various spaces. The master bathroom features new cabinetry with custom elements provided by Palm Harbor Cabinets. A free standing bathtub. New frameless glass shower. Custom tile that was provided by Pro Source Port Richey. New lighting and wainscoting finish off the look. In the master bathroom, we took the same steps and updated all of the tile, cabinetry, lighting, and trim as well. The laundry room was finished off with new cabinets, shelving, and custom tile work to give the space a dramatic feel.
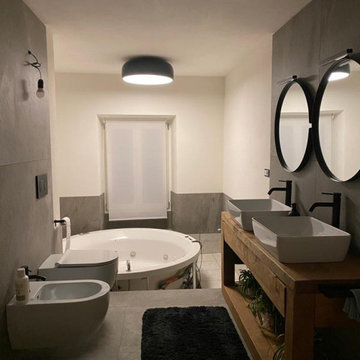
Idée de décoration pour une grande salle de bain principale design avec des portes de placard marrons, un bain bouillonnant, WC suspendus, un carrelage gris, des carreaux de porcelaine, un mur blanc, un sol en carrelage de porcelaine, une vasque, un plan de toilette en bois, un sol gris, un plan de toilette marron, meuble double vasque et meuble-lavabo sur pied.
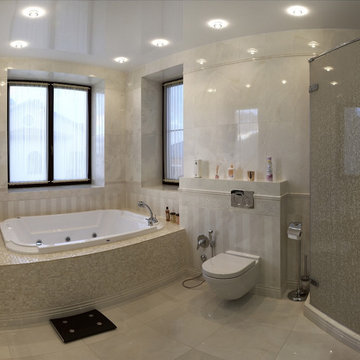
Хозяйская ванна выполнена в светлых тонах, стеклянные фасады и большое зеркало создают ощущение стерильной чистоты. Настенная плитка под мрамор элегантно сочетается с мелкой мозаикой, декорирующей ванну. Окна в ванной визуально расширяет помещение и делает комнату ещё более светлой.

In this expansive marble-clad bathroom, elegance meets modern sophistication. The space is adorned with luxurious marble finishes, creating a sense of opulence. A glass door adds a touch of contemporary flair, allowing natural light to cascade over the polished surfaces. The inclusion of two sinks enhances functionality, embodying a perfect blend of style and practicality in this lavishly appointed bathroom.
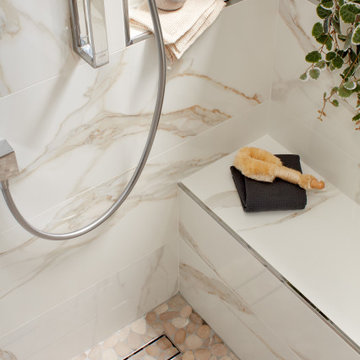
Idées déco pour une grande salle de bain principale moderne avec un placard à porte plane, des portes de placard marrons, un bain bouillonnant, une douche d'angle, WC suspendus, un carrelage multicolore, des carreaux de porcelaine, un sol en carrelage de porcelaine, un lavabo encastré, un plan de toilette en quartz, un sol beige, une cabine de douche à porte battante, un plan de toilette blanc, meuble double vasque, meuble-lavabo sur pied et une niche.

Master Bath Shower and tub Combo Minimal Cost For House Investor
Idée de décoration pour une grande salle de bain principale minimaliste avec un placard avec porte à panneau surélevé, des portes de placard grises, un bain bouillonnant, une douche d'angle, WC séparés, un carrelage multicolore, un mur beige, un sol en carrelage de céramique, un lavabo posé, un plan de toilette en quartz modifié, un sol marron, une cabine de douche à porte battante, un plan de toilette blanc et meuble double vasque.
Idée de décoration pour une grande salle de bain principale minimaliste avec un placard avec porte à panneau surélevé, des portes de placard grises, un bain bouillonnant, une douche d'angle, WC séparés, un carrelage multicolore, un mur beige, un sol en carrelage de céramique, un lavabo posé, un plan de toilette en quartz modifié, un sol marron, une cabine de douche à porte battante, un plan de toilette blanc et meuble double vasque.
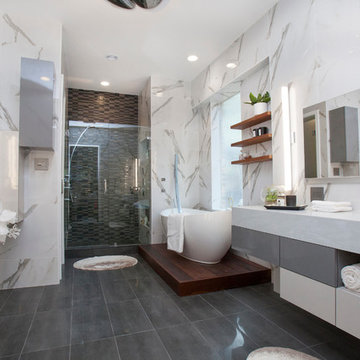
When luxury meets creativity.
Another spectacular white bathroom designed and remodeled by Joseph & Berry Remodel | Design Build. This beautiful modern Carrara marble bathroom, Graff stainless steel hardware, custom made vanities, massage sprayer, hut tub, towel heater, wood tub stage and custom ipe wood shelves and tub stage. our clients wanted to take their traditional house into the 21 century with modern European look.
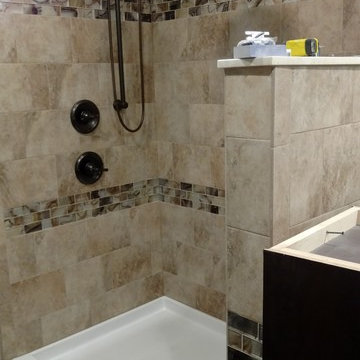
Inspiration pour une grande salle de bain principale traditionnelle avec un bain bouillonnant, des carreaux de porcelaine, un mur beige, un sol en carrelage de porcelaine et un plan de toilette en granite.

Edmunds Studios Photography
Haisma Design Co.
Aménagement d'une grande salle de bain principale contemporaine avec un placard à porte vitrée, des portes de placard noires, un bain bouillonnant, une douche double, WC à poser, un carrelage noir, un carrelage de pierre, un mur beige, un sol en carrelage de céramique, un lavabo suspendu et un plan de toilette en verre.
Aménagement d'une grande salle de bain principale contemporaine avec un placard à porte vitrée, des portes de placard noires, un bain bouillonnant, une douche double, WC à poser, un carrelage noir, un carrelage de pierre, un mur beige, un sol en carrelage de céramique, un lavabo suspendu et un plan de toilette en verre.
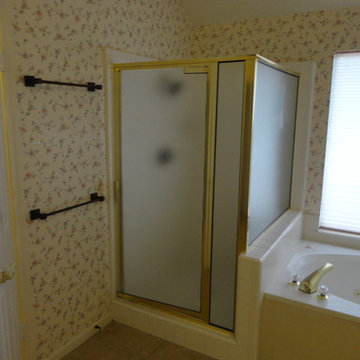
Master Bath Before Renovation. Our Copperfield Area clients desired to transform their Master Bathroom to a modern Updated and more functional Master Bath Suite. The Master Bath was totally renovated including the removal of the existing fur down to add a 'roomy feel'. The existing Vanity was removed and a new custom built Vanity was installed in a Shaker Style with European soft closing door hinges with full extension soft closing drawer glides. The existing tile was removed and new Ivory Beige Filled and Honed travertine tile was applied on a straight lay. New Granite was installed on the Vanity top as well as the pony wall between the new Jacuzzi tub and shower enclosure. The existing shower and Jacuzzi tub were replace with a new larger Jacuzzi tub with custom made Maple front. The new shower enclosure was raised to provide additional space and ease of use for our clients. The new shower enclosure included new tile and decorative glass tile border with shampoo niches and raising the shower head with new fixtures and shower valve. The Master Bath also included a custom built Maple frame to match the new Vanity trimming the mirror and new lighting.
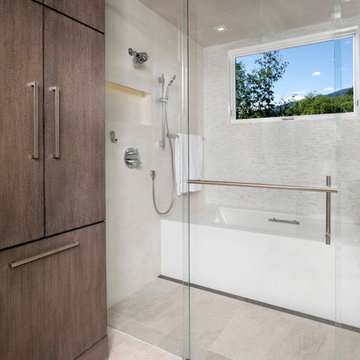
Cette image montre une grande salle de bain principale design en bois brun avec un lavabo intégré, un placard à porte plane, un plan de toilette en surface solide, un bain bouillonnant, une douche à l'italienne, WC séparés, un carrelage blanc, des carreaux en allumettes et un mur blanc.
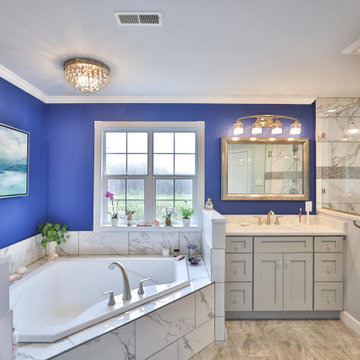
Cette image montre une grande salle de bain principale design avec un bain bouillonnant, une douche ouverte, WC à poser, un carrelage bleu, des carreaux de porcelaine, un sol en carrelage de céramique, un lavabo intégré, un plan de toilette en quartz, un sol marron, une cabine de douche à porte coulissante, meuble simple vasque, meuble-lavabo encastré, des portes de placard grises, un mur bleu, un plan de toilette blanc et un banc de douche.
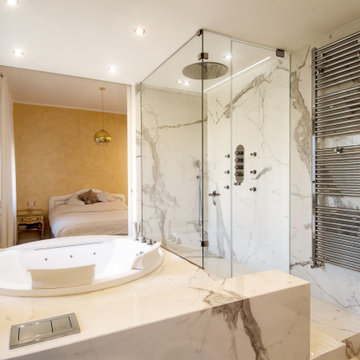
Idée de décoration pour une grande salle de bain principale design avec un placard à porte plane, des portes de placard marrons, un bain bouillonnant, une douche à l'italienne, WC séparés, un carrelage blanc, des carreaux de porcelaine, un mur blanc, un sol en carrelage de porcelaine, une vasque, un plan de toilette en carrelage, un sol blanc, une cabine de douche à porte battante, un plan de toilette blanc, meuble double vasque, meuble-lavabo suspendu et un plafond décaissé.
Idées déco de grandes salles de bains et WC avec un bain bouillonnant
2

