Idées déco de grandes salles de bains et WC avec un carrelage jaune
Trier par :
Budget
Trier par:Populaires du jour
21 - 40 sur 394 photos
1 sur 3
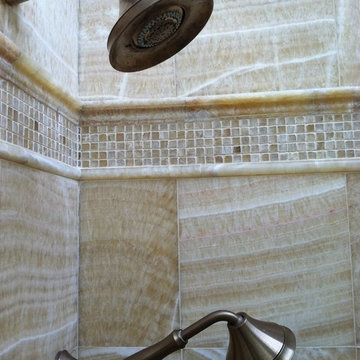
Beautiful warm honey onyx master bathroom with amazing variation in each tile paired with bronze hardware.
Cette photo montre une grande salle de bain principale méditerranéenne avec un lavabo encastré, un placard avec porte à panneau surélevé, des portes de placard blanches, une baignoire d'angle, une douche d'angle, WC séparés, un carrelage jaune, un carrelage de pierre, un mur blanc et un sol en calcaire.
Cette photo montre une grande salle de bain principale méditerranéenne avec un lavabo encastré, un placard avec porte à panneau surélevé, des portes de placard blanches, une baignoire d'angle, une douche d'angle, WC séparés, un carrelage jaune, un carrelage de pierre, un mur blanc et un sol en calcaire.
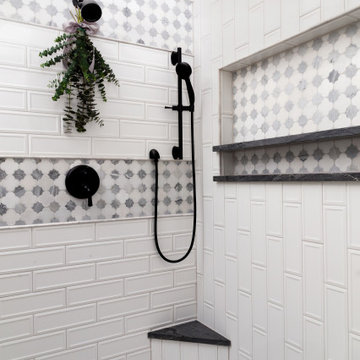
Master (Primary) bathroom renovation transformation! One of many transformation projects we have designed and executed for this lovely empty nesting couple.
For this space, we took a heavy, dated and uninspiring bathroom and turned it into one that is inspiring, soothing and highly functional. The general footprint of the bathroom did not change allowing the budget to stay contained and under control. The client is over the moon happy with their new bathroom.
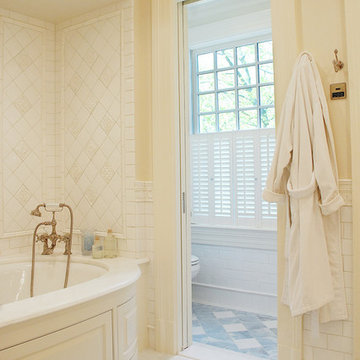
Idées déco pour une grande salle de bain principale classique avec un carrelage jaune, un mur blanc, un placard avec porte à panneau surélevé, des portes de placard beiges, une baignoire en alcôve, des carreaux de céramique, un sol en carrelage de céramique, un plan de toilette en marbre et un sol beige.
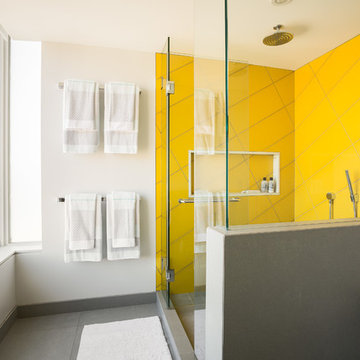
Lucas Finlay
Inspiration pour une grande salle de bain principale et grise et jaune minimaliste avec un lavabo encastré, un plan de toilette en quartz modifié, une douche ouverte, WC séparés, un carrelage jaune, des carreaux de céramique, un mur gris, un sol en carrelage de porcelaine et une cabine de douche à porte battante.
Inspiration pour une grande salle de bain principale et grise et jaune minimaliste avec un lavabo encastré, un plan de toilette en quartz modifié, une douche ouverte, WC séparés, un carrelage jaune, des carreaux de céramique, un mur gris, un sol en carrelage de porcelaine et une cabine de douche à porte battante.

Exemple d'une grande salle de bain principale chic avec un placard à porte affleurante, des portes de placard bleues, une baignoire encastrée, une douche d'angle, un carrelage jaune, du carrelage en pierre calcaire, un mur blanc, un sol en calcaire, un lavabo encastré, un plan de toilette en quartz, un sol beige, une cabine de douche à porte battante, un plan de toilette multicolore, un banc de douche, meuble double vasque et meuble-lavabo encastré.
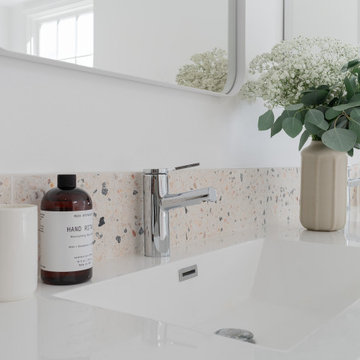
The space planning has been remodeled in order to create privacy, a separate laundry, a private toilet room, a large open shower, with a hot mop flooring. Caroline Ruszkowski created this unique space full of natural light, selected neutral colors and very soft materials. This master bathroom is elegant and provide well being and nice feeling, for a better life.
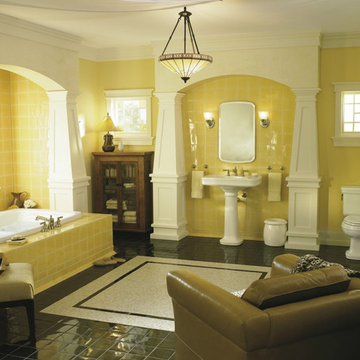
Idée de décoration pour une grande salle de bain principale tradition avec une baignoire encastrée, WC à poser, un carrelage jaune, des carreaux de céramique, un mur jaune, un sol en carrelage de céramique, un lavabo de ferme et un sol marron.
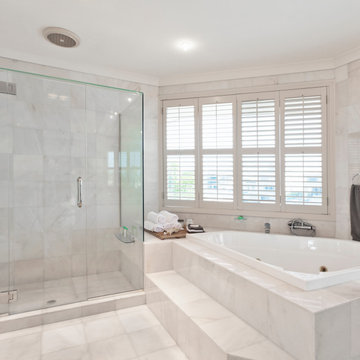
Master Bath Remodel Simple Yet Elegant Design
Exemple d'une grande salle de bain principale moderne avec un placard avec porte à panneau surélevé, des portes de placard beiges, un bain bouillonnant, une douche double, un bidet, un carrelage jaune, du carrelage en marbre, un mur blanc, un sol en marbre, un lavabo posé, un plan de toilette en quartz modifié, un sol blanc, une cabine de douche à porte battante, un plan de toilette blanc, meuble double vasque et meuble-lavabo suspendu.
Exemple d'une grande salle de bain principale moderne avec un placard avec porte à panneau surélevé, des portes de placard beiges, un bain bouillonnant, une douche double, un bidet, un carrelage jaune, du carrelage en marbre, un mur blanc, un sol en marbre, un lavabo posé, un plan de toilette en quartz modifié, un sol blanc, une cabine de douche à porte battante, un plan de toilette blanc, meuble double vasque et meuble-lavabo suspendu.
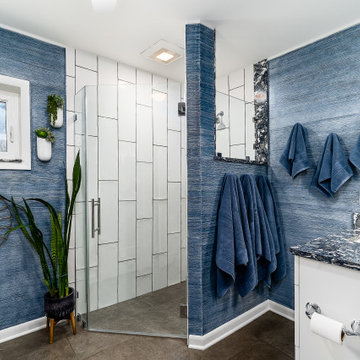
Exemple d'une grande salle de bain principale chic avec un placard à porte plane, des portes de placard blanches, une douche d'angle, un carrelage jaune, un mur bleu, un plan de toilette en quartz, un sol marron et un plan de toilette bleu.
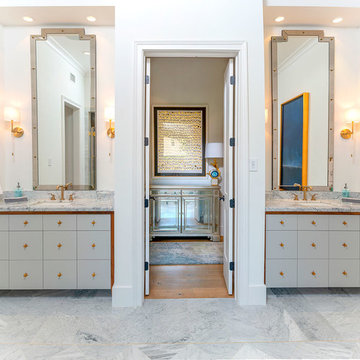
Réalisation d'une grande salle de bain principale tradition avec un placard à porte plane, des portes de placard grises, un carrelage jaune, un mur blanc, un sol en marbre, un lavabo encastré, un plan de toilette en marbre, un sol blanc et un plan de toilette blanc.
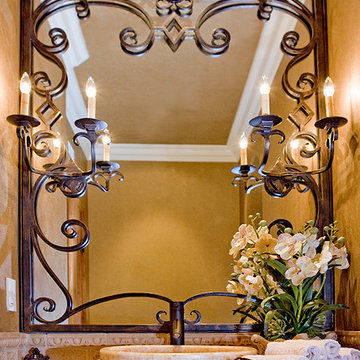
Photo by Bryan Lamb/OC Interior Photography
Idée de décoration pour une grande salle de bain méditerranéenne en bois brun avec un placard en trompe-l'oeil, WC à poser, un carrelage jaune, un carrelage de pierre, un mur orange, un sol en travertin, une vasque et un plan de toilette en onyx.
Idée de décoration pour une grande salle de bain méditerranéenne en bois brun avec un placard en trompe-l'oeil, WC à poser, un carrelage jaune, un carrelage de pierre, un mur orange, un sol en travertin, une vasque et un plan de toilette en onyx.
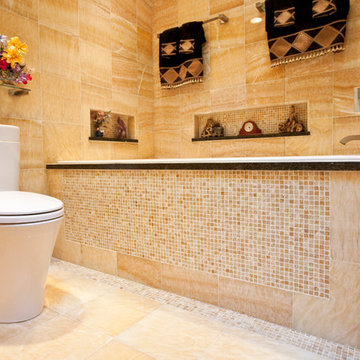
After 20 years in their home, this Redding, CT couple was anxious to exchange their tired, 80s-styled master bath for an elegant retreat boasting a myriad of modern conveniences. Because they were less than fond of the existing space-one that featured a white color palette complemented by a red tile border surrounding the tub and shower-the couple desired radical transformation. Inspired by a recent stay at a luxury hotel & armed with photos of the spa-like bathroom they enjoyed there, they called upon the design expertise & experience of Barry Miller of Simply Baths, Inc. Miller immediately set about imbuing the room with transitional styling, topping the floor, tub deck and shower with a mosaic Honey Onyx border. Honey Onyx vessel sinks and Ubatuba granite complete the embellished decor, while a skylight floods the space with natural light and a warm aesthetic. A large Whirlpool tub invites the couple to relax and unwind, and the inset LCD TV serves up a dose of entertainment. When time doesn't allow for an indulgent soak, a two-person shower with eight body jets is equally luxurious.
The bathroom also features ample storage, complete with three closets, three medicine cabinets, and various display niches. Now these homeowners are delighted when they set foot into their newly transformed five-star master bathroom retreat.
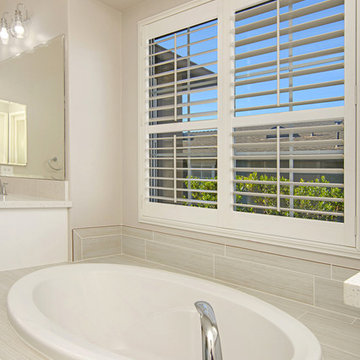
This gorgeous master bathroom remodel has a new modern twist. His and her sinks and vanities are perfect for that busy couple who are particular in how they get ready in the morning. No mixing up products in these vanities! A large soaking tub was added for relaxation and walk in shower. This bathroom is bright and airy perfect to walk into every morning! Photos by Preview First
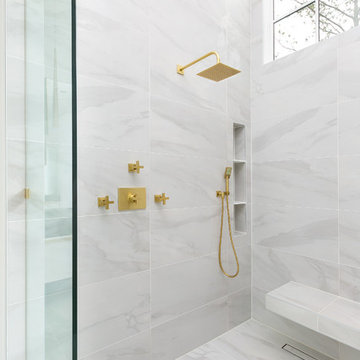
Photographer Patrick Brickman
Inspiration pour une grande salle de bain principale traditionnelle avec un placard à porte plane, des portes de placard blanches, une douche à l'italienne, un carrelage jaune, des carreaux de porcelaine, un mur blanc, un sol en carrelage de porcelaine, un lavabo encastré, un plan de toilette en quartz, un sol blanc, une cabine de douche à porte battante et un plan de toilette multicolore.
Inspiration pour une grande salle de bain principale traditionnelle avec un placard à porte plane, des portes de placard blanches, une douche à l'italienne, un carrelage jaune, des carreaux de porcelaine, un mur blanc, un sol en carrelage de porcelaine, un lavabo encastré, un plan de toilette en quartz, un sol blanc, une cabine de douche à porte battante et un plan de toilette multicolore.
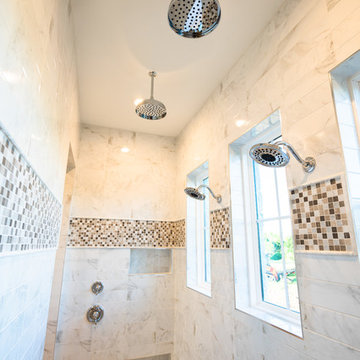
Cette image montre une grande salle de bain principale traditionnelle avec un placard avec porte à panneau encastré, des portes de placard blanches, une baignoire indépendante, une douche double, WC séparés, un carrelage gris, un carrelage jaune, du carrelage en pierre calcaire, un mur multicolore, un sol en calcaire, un lavabo encastré, un plan de toilette en marbre, un sol multicolore, aucune cabine et un plan de toilette gris.
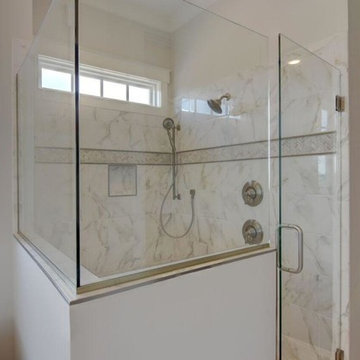
This photo was captured by Unique Media and Design.
Cette photo montre une grande salle de bain principale chic en bois brun avec un placard à porte shaker, une baignoire indépendante, une douche ouverte, WC séparés, un carrelage jaune, du carrelage en marbre, un mur gris, un sol en marbre, un lavabo encastré, un plan de toilette en granite, un sol blanc et une cabine de douche à porte battante.
Cette photo montre une grande salle de bain principale chic en bois brun avec un placard à porte shaker, une baignoire indépendante, une douche ouverte, WC séparés, un carrelage jaune, du carrelage en marbre, un mur gris, un sol en marbre, un lavabo encastré, un plan de toilette en granite, un sol blanc et une cabine de douche à porte battante.
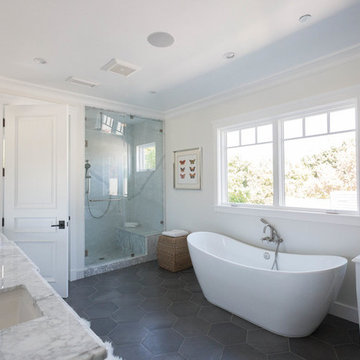
Aménagement d'une grande salle de bain principale classique avec un placard à porte shaker, des portes de placard blanches, une baignoire indépendante, un espace douche bain, un mur blanc, un sol en ardoise, un lavabo encastré, un plan de toilette en marbre, un carrelage gris, un carrelage jaune et des dalles de pierre.
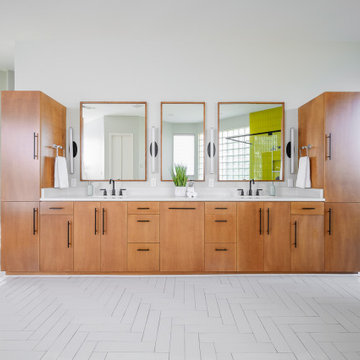
In this beautiful master bath, everything was completely gutted. The former version had carpet, turquoise tile everywhere and a cylinder glass block shower. The new design opens up the space. We shed the carpet for a classic tile pattern (with heated coils underneath), and squared off the shower. Custom cabinets and mirrors make up the vanity, and a freestanding tub was installed. Custom shades were also installed on all of the windows.
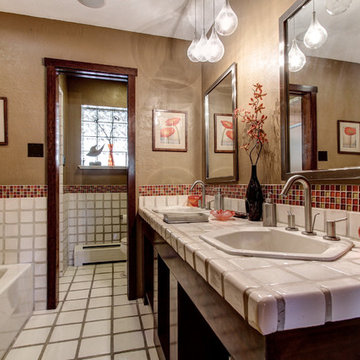
Andy Gould
Aménagement d'une grande salle d'eau contemporaine en bois foncé avec un placard sans porte, une baignoire en alcôve, un carrelage marron, un carrelage orange, un carrelage jaune, un mur marron, un sol en carrelage de céramique, un lavabo posé, un plan de toilette en carrelage, mosaïque et un sol blanc.
Aménagement d'une grande salle d'eau contemporaine en bois foncé avec un placard sans porte, une baignoire en alcôve, un carrelage marron, un carrelage orange, un carrelage jaune, un mur marron, un sol en carrelage de céramique, un lavabo posé, un plan de toilette en carrelage, mosaïque et un sol blanc.
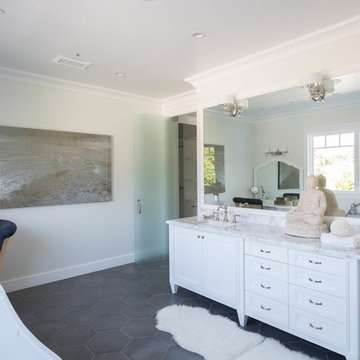
Cette image montre une grande salle de bain principale traditionnelle avec un placard à porte shaker, des portes de placard blanches, une baignoire indépendante, un espace douche bain, un carrelage gris, un carrelage jaune, des dalles de pierre, un mur blanc, un sol en ardoise, un lavabo encastré et un plan de toilette en marbre.
Idées déco de grandes salles de bains et WC avec un carrelage jaune
2

