Idées déco de grandes salles de bains et WC avec un carrelage jaune
Trier par :
Budget
Trier par:Populaires du jour
101 - 120 sur 394 photos
1 sur 3
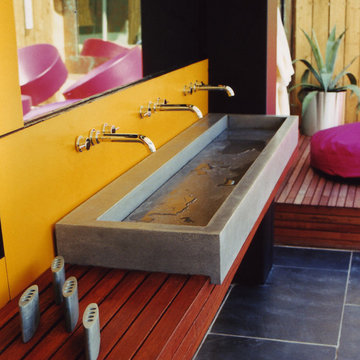
Idée de décoration pour une grande salle de bain design avec un carrelage jaune, un mur jaune, sol en béton ciré, un lavabo encastré et un plan de toilette en bois.
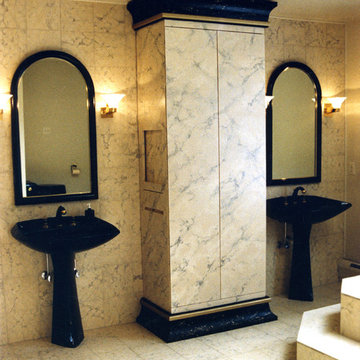
custom designed storage cabinet in master bath, cabinet is faux painted to resemble stone on walls & floor
Aménagement d'une grande salle de bain principale classique avec un lavabo de ferme, une baignoire posée, un carrelage beige, un carrelage blanc, un carrelage jaune, un carrelage de pierre, un mur jaune et un sol en marbre.
Aménagement d'une grande salle de bain principale classique avec un lavabo de ferme, une baignoire posée, un carrelage beige, un carrelage blanc, un carrelage jaune, un carrelage de pierre, un mur jaune et un sol en marbre.
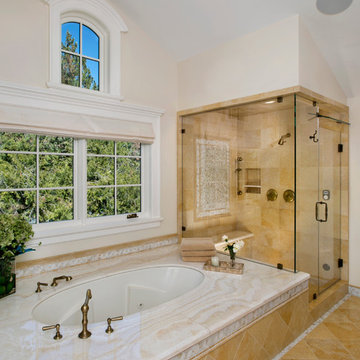
Atherton Master Bathroom
Onyx and limestone finishes
Ample tubdeck
Old world gold plumbing and hardware
Interior Design: RKI Interior Design
Architect: Stewart & Associates
Builder: Markay Johnson
Photo: Bernard Andre
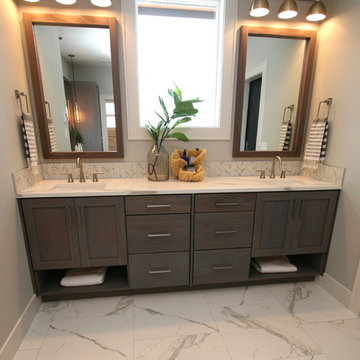
Réalisation d'une grande salle de bain principale design avec un placard à porte shaker, des portes de placard grises, une baignoire indépendante, une douche double, WC séparés, un carrelage jaune, des carreaux de porcelaine, un mur gris, un sol en carrelage de porcelaine, un lavabo encastré, un plan de toilette en quartz modifié, un sol blanc, une cabine de douche à porte battante et un plan de toilette blanc.
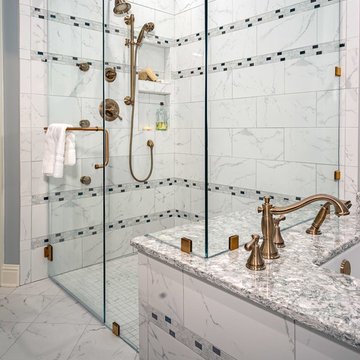
Update of 1990 Master Bath with new frameless glass shower surround. The quartz top is seamless as the the bench in the shower and continues through the shower wall to become the soaking tub deck. Porcelain, marble look 9" x 18" tile in a brick-layed pattern with decorative mosaic banding running horizontally.
Home Service Plus - Rusty Womack
Steven Long Photography
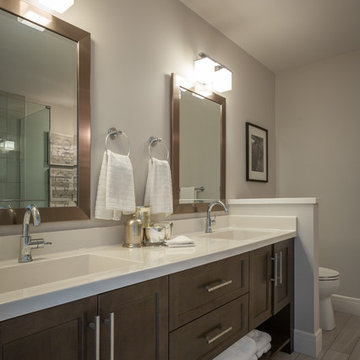
I'm loving these custom cultured marble counter tops with the integrated sinks. They look fantastic and are much more cost effective then they look!
Réalisation d'une grande salle de bain principale design en bois foncé avec un placard avec porte à panneau surélevé, une baignoire en alcôve, une douche d'angle, un carrelage jaune, des carreaux de céramique, un lavabo intégré, une cabine de douche à porte battante, un plan de toilette blanc, WC à poser, un mur blanc, un sol en carrelage de céramique, un plan de toilette en marbre et un sol gris.
Réalisation d'une grande salle de bain principale design en bois foncé avec un placard avec porte à panneau surélevé, une baignoire en alcôve, une douche d'angle, un carrelage jaune, des carreaux de céramique, un lavabo intégré, une cabine de douche à porte battante, un plan de toilette blanc, WC à poser, un mur blanc, un sol en carrelage de céramique, un plan de toilette en marbre et un sol gris.
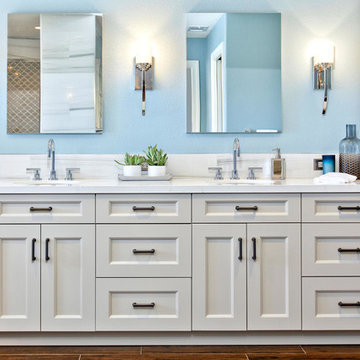
This Master bathroom we call it the fantasy bathroom, with open design let in natural light and intriguing materials create drama. Removed a unwanted fireplace to expand the shower and now the shower is a walk in dream that has 2 fixed shower heads and a hand held for ease in cleaning.
Bathroom Designer Bonnie Bagley Catlin
Photos by Jon Upson
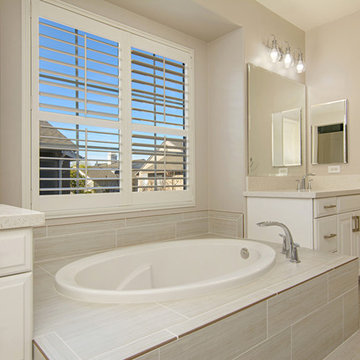
This gorgeous master bathroom remodel has a new modern twist. His and her sinks and vanities are perfect for that busy couple who are particular in how they get ready in the morning. No mixing up products in these vanities! A large soaking tub was added for relaxation and walk in shower. This bathroom is bright and airy perfect to walk into every morning! Photos by Preview First
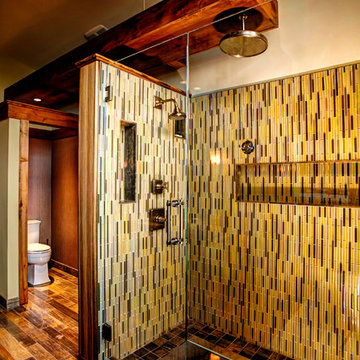
Windborne Photography
Idées déco pour une grande salle de bain principale contemporaine avec WC séparés, un carrelage beige, un carrelage noir, un carrelage marron, un carrelage multicolore, un carrelage jaune, des carreaux en allumettes, un mur beige, un sol en carrelage de porcelaine, un lavabo encastré, un sol marron et une cabine de douche à porte battante.
Idées déco pour une grande salle de bain principale contemporaine avec WC séparés, un carrelage beige, un carrelage noir, un carrelage marron, un carrelage multicolore, un carrelage jaune, des carreaux en allumettes, un mur beige, un sol en carrelage de porcelaine, un lavabo encastré, un sol marron et une cabine de douche à porte battante.
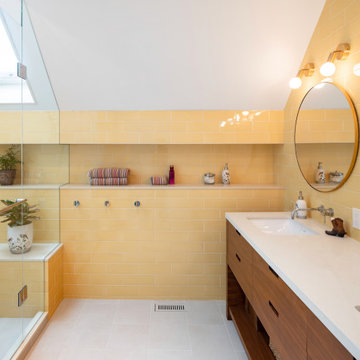
A truly special property located in a sought after Toronto neighbourhood, this large family home renovation sought to retain the charm and history of the house in a contemporary way. The full scale underpin and large rear addition served to bring in natural light and expand the possibilities of the spaces. A vaulted third floor contains the master bedroom and bathroom with a cozy library/lounge that walks out to the third floor deck - revealing views of the downtown skyline. A soft inviting palate permeates the home but is juxtaposed with punches of colour, pattern and texture. The interior design playfully combines original parts of the home with vintage elements as well as glass and steel and millwork to divide spaces for working, relaxing and entertaining. An enormous sliding glass door opens the main floor to the sprawling rear deck and pool/hot tub area seamlessly. Across the lawn - the garage clad with reclaimed barnboard from the old structure has been newly build and fully rough-in for a potential future laneway house.
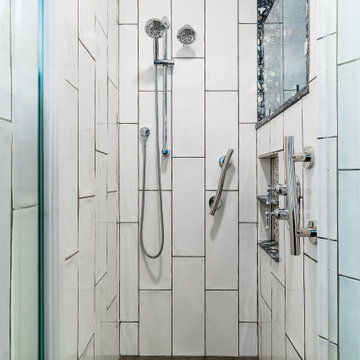
Idées déco pour une grande salle de bain principale classique avec un placard à porte plane, des portes de placard blanches, une douche d'angle, un carrelage jaune, un mur bleu, un plan de toilette en quartz, un sol marron et un plan de toilette bleu.
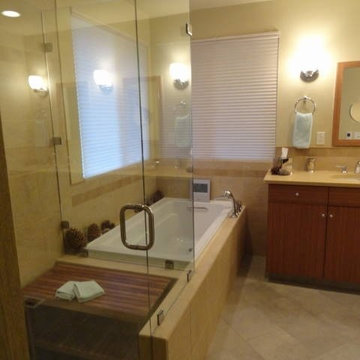
Back in 2012, Wyland Interior Design completed this modern master bathroom remodel which was designed to keep a Zen feeling in mind; to the rock pebbles on the shower floor, the bamboo wood cabinets, the Age Wood porcelain tile liner detail and the Teakwood shower bench we achieved just that.
These beautiful Bamboo wood vanity and recess medicine cabinets are the frameless style cabinets that are from DeWil's Horizon Cabinet line. The doors are DeWil's Capella flat slab doors in the Bamboo wood with stain 100 Butternut color.
The polished counter tops are from Caesarstone in Color: Jerusalem Sand which never need sealing.
The use of porcelain tile keeps the up keep to a minimal. We selected a tile from Statements Tile called Age Wood, in color Heartwood. The floor tile and on shower walls was also a 12x12 porcelain tile.
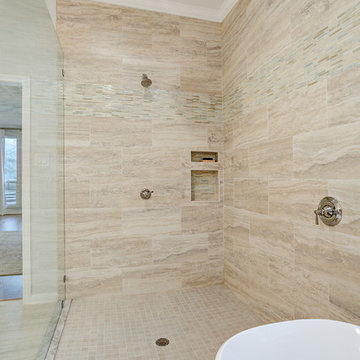
Exemple d'une grande salle de bain principale chic avec un placard avec porte à panneau surélevé, des portes de placard blanches, une baignoire indépendante, une douche d'angle, WC à poser, un carrelage jaune, des carreaux de porcelaine, un mur blanc, un sol en carrelage de porcelaine, un lavabo suspendu, un plan de toilette en quartz, un sol beige, aucune cabine et un plan de toilette beige.
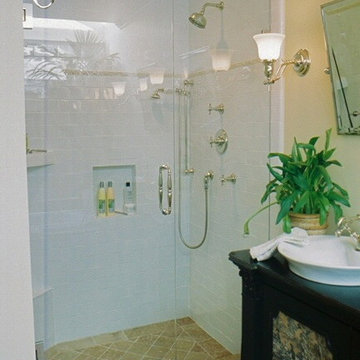
Cette image montre une grande douche en alcôve principale traditionnelle avec un placard en trompe-l'oeil, des portes de placard noires, une baignoire posée, WC séparés, un carrelage jaune, un carrelage métro, un mur beige, une vasque, un plan de toilette en bois, un sol beige, une cabine de douche à porte battante, un plan de toilette noir, des toilettes cachées, meuble double vasque, meuble-lavabo sur pied et un plafond voûté.
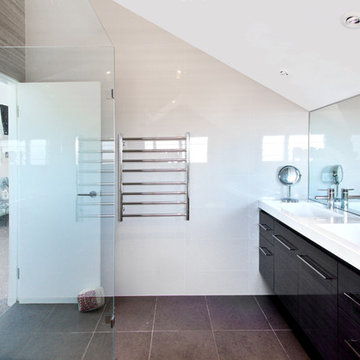
Aménagement d'une grande salle de bain contemporaine en bois foncé avec un placard à porte plane, une douche ouverte, WC séparés, un carrelage gris, un carrelage jaune, des carreaux de porcelaine, un mur blanc, carreaux de ciment au sol et un lavabo posé.
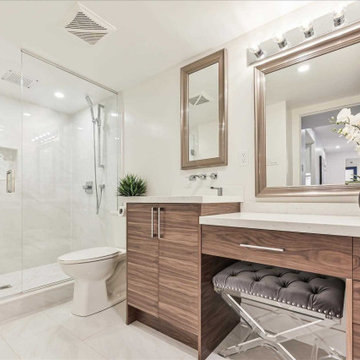
Custom 8' walk in shower with built in quartz/marble niche, flush rainhead shower and wand and a make up station attached to the vanity
Cette image montre une grande salle de bain principale design en bois clair avec un placard en trompe-l'oeil, une douche ouverte, un carrelage jaune, des carreaux de porcelaine, un plan de toilette en quartz modifié, une cabine de douche à porte battante, un plan de toilette blanc, une niche, meuble simple vasque et meuble-lavabo encastré.
Cette image montre une grande salle de bain principale design en bois clair avec un placard en trompe-l'oeil, une douche ouverte, un carrelage jaune, des carreaux de porcelaine, un plan de toilette en quartz modifié, une cabine de douche à porte battante, un plan de toilette blanc, une niche, meuble simple vasque et meuble-lavabo encastré.
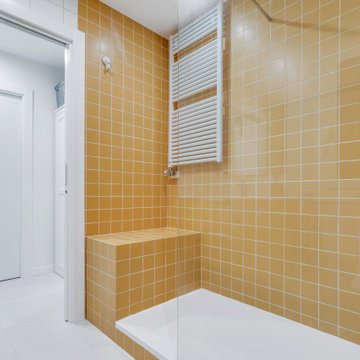
Cette image montre une grande salle de bain principale minimaliste avec un placard à porte plane, des portes de placard jaunes, une douche ouverte, WC à poser, un carrelage jaune, des carreaux de céramique, un mur blanc, un sol en carrelage de céramique, un lavabo intégré, un plan de toilette en surface solide, un sol gris, un plan de toilette blanc, des toilettes cachées, meuble simple vasque et meuble-lavabo sur pied.
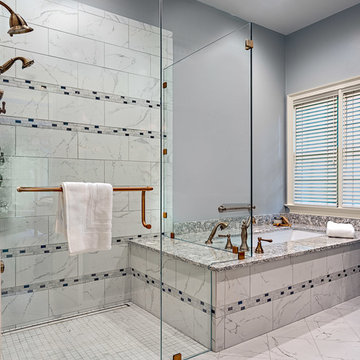
Update of 1990 Master Bath with new frameless glass shower surround. The quartz top is seamless as the the bench in the shower and continues through the shower wall to become the soaking tub deck. Porcelain, marble look 9" x 18" tile in a brick-layed pattern with decorative mosaic banding running horizontally.
Rusty Womack - Home Service Plus
Steven Long Photography
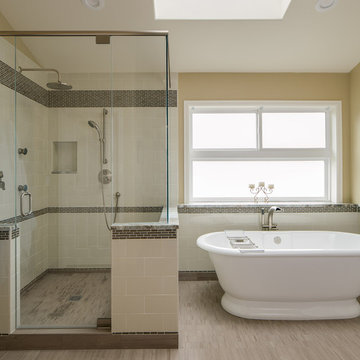
this image shows the configuration of the tub/shower area and the wainscot tile detail that extends into the shower.
Inn House Photography
Inspiration pour une grande salle de bain principale traditionnelle en bois brun avec un lavabo encastré, un placard avec porte à panneau encastré, un plan de toilette en granite, une baignoire indépendante, une douche double, un carrelage jaune, des carreaux de céramique, un mur jaune et un sol en travertin.
Inspiration pour une grande salle de bain principale traditionnelle en bois brun avec un lavabo encastré, un placard avec porte à panneau encastré, un plan de toilette en granite, une baignoire indépendante, une douche double, un carrelage jaune, des carreaux de céramique, un mur jaune et un sol en travertin.
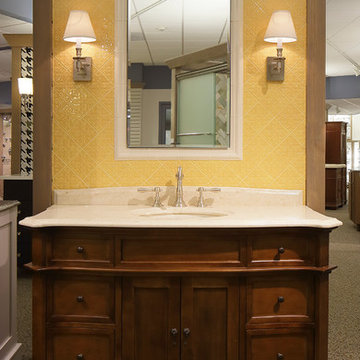
Susan Fisher Plotner, FISHER PHOTOGRAPHY
Idée de décoration pour une grande salle de bain tradition en bois brun avec un lavabo encastré, un placard en trompe-l'oeil, un plan de toilette en marbre et un carrelage jaune.
Idée de décoration pour une grande salle de bain tradition en bois brun avec un lavabo encastré, un placard en trompe-l'oeil, un plan de toilette en marbre et un carrelage jaune.
Idées déco de grandes salles de bains et WC avec un carrelage jaune
6

