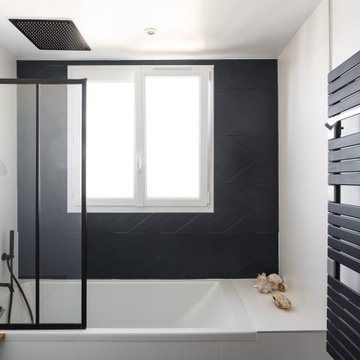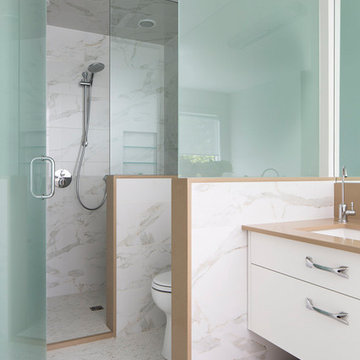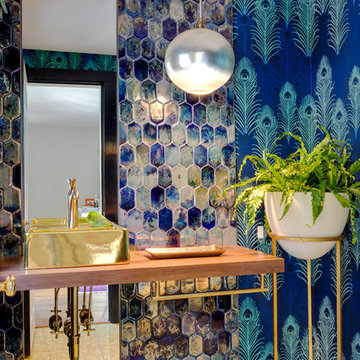Idées déco de grandes salles de bains et WC avec un plan de toilette marron
Trier par :
Budget
Trier par:Populaires du jour
1 - 20 sur 2 896 photos
1 sur 3

Cette image montre une grande salle de bain principale design en bois clair avec un placard à porte plane, une baignoire indépendante, une douche d'angle, un mur noir, un sol en carrelage de céramique, un plan vasque, un plan de toilette en bois, un sol gris, aucune cabine et un plan de toilette marron.

Transformer la maison où l'on a grandi
Voilà un projet de rénovation un peu particulier. Il nous a été confié par Cyril qui a grandi avec sa famille dans ce joli 50 m².
Aujourd'hui, ce bien lui appartient et il souhaitait se le réapproprier en rénovant chaque pièce. Coup de cœur pour la cuisine ouverte et sa petite verrière et la salle de bain black & white

Inspiration pour une grande salle de bain principale design avec une baignoire indépendante, des carreaux de céramique, un mur blanc, un sol en carrelage de céramique, un sol gris, un plan de toilette marron, meuble double vasque et meuble-lavabo encastré.

The floating vanity was custom crafted of walnut, and supports a cast concrete sink and chrome faucet. Behind it, the ship lap wall is painted in black and features a round led lit mirror. The bluestone floor adds another layer of texture and a beautiful blue gray tone to the room.

Wet Room, Modern Wet Room, Small Wet Room Renovation, First Floor Wet Room, Second Story Wet Room Bathroom, Open Shower With Bath In Open Area, Real Timber Vanity, West Leederville Bathrooms

Cette photo montre une grande salle de bain principale rétro en bois brun avec une douche double, WC à poser, un carrelage blanc, des carreaux de céramique, un mur blanc, une vasque, un plan de toilette en bois, une cabine de douche à porte battante, un plan de toilette marron, meuble double vasque, meuble-lavabo suspendu, un plafond voûté, un placard à porte plane, sol en béton ciré, un sol bleu et une niche.

Farmhouse bathroom with three faucets and an open vanity for extra storage.
Photographer: Rob Karosis
Aménagement d'une grande salle d'eau campagne en bois foncé avec un placard sans porte, une baignoire d'angle, une douche ouverte, un carrelage blanc, un carrelage métro, un mur blanc, un sol en carrelage de céramique, un lavabo posé, un plan de toilette en bois, un sol marron, aucune cabine et un plan de toilette marron.
Aménagement d'une grande salle d'eau campagne en bois foncé avec un placard sans porte, une baignoire d'angle, une douche ouverte, un carrelage blanc, un carrelage métro, un mur blanc, un sol en carrelage de céramique, un lavabo posé, un plan de toilette en bois, un sol marron, aucune cabine et un plan de toilette marron.

Idée de décoration pour une grande douche en alcôve principale minimaliste en bois foncé avec un placard à porte persienne, une baignoire indépendante, un carrelage beige, un carrelage en pâte de verre, un mur beige, un sol en bois brun, un lavabo encastré, un plan de toilette en granite, un sol marron, une cabine de douche à porte battante et un plan de toilette marron.

Taube Photography /
Connor Contracting
Idées déco pour un grand WC et toilettes contemporain avec un placard à porte shaker, des portes de placard marrons, WC séparés, un mur gris, un sol en bois brun, un lavabo encastré, un plan de toilette en granite, un sol marron, un carrelage marron, des dalles de pierre et un plan de toilette marron.
Idées déco pour un grand WC et toilettes contemporain avec un placard à porte shaker, des portes de placard marrons, WC séparés, un mur gris, un sol en bois brun, un lavabo encastré, un plan de toilette en granite, un sol marron, un carrelage marron, des dalles de pierre et un plan de toilette marron.

The reclaimed mirror, wood furniture vanity and shiplap really give that farmhouse feel!
Aménagement d'un grand WC et toilettes campagne en bois foncé avec un placard en trompe-l'oeil, WC à poser, un mur blanc, parquet clair, une vasque, un plan de toilette en bois, un sol beige et un plan de toilette marron.
Aménagement d'un grand WC et toilettes campagne en bois foncé avec un placard en trompe-l'oeil, WC à poser, un mur blanc, parquet clair, une vasque, un plan de toilette en bois, un sol beige et un plan de toilette marron.

Exemple d'une grande douche en alcôve principale tendance avec un placard à porte plane, des portes de placard blanches, un carrelage blanc, un lavabo encastré, une baignoire posée, du carrelage en marbre, un mur blanc, un sol en marbre, un plan de toilette en quartz modifié, un sol multicolore, une cabine de douche à porte battante et un plan de toilette marron.

Pam Singleton | Image Photography
Idées déco pour un grand WC et toilettes méditerranéen en bois foncé avec un placard avec porte à panneau surélevé, un carrelage blanc, un mur blanc, un sol en travertin, un lavabo posé, un plan de toilette en bois, un sol beige, un plan de toilette marron et WC à poser.
Idées déco pour un grand WC et toilettes méditerranéen en bois foncé avec un placard avec porte à panneau surélevé, un carrelage blanc, un mur blanc, un sol en travertin, un lavabo posé, un plan de toilette en bois, un sol beige, un plan de toilette marron et WC à poser.

Greg Premru Photography
Idée de décoration pour une grande salle de bain bohème avec un carrelage bleu, un mur bleu, une vasque, un plan de toilette en bois et un plan de toilette marron.
Idée de décoration pour une grande salle de bain bohème avec un carrelage bleu, un mur bleu, une vasque, un plan de toilette en bois et un plan de toilette marron.

J Design Group
The Interior Design of your Bathroom is a very important part of your home dream project.
There are many ways to bring a small or large bathroom space to one of the most pleasant and beautiful important areas in your daily life.
You can go over some of our award winner bathroom pictures and see all different projects created with most exclusive products available today.
Your friendly Interior design firm in Miami at your service.
Contemporary - Modern Interior designs.
Top Interior Design Firm in Miami – Coral Gables.
Bathroom,
Bathrooms,
House Interior Designer,
House Interior Designers,
Home Interior Designer,
Home Interior Designers,
Residential Interior Designer,
Residential Interior Designers,
Modern Interior Designers,
Miami Beach Designers,
Best Miami Interior Designers,
Miami Beach Interiors,
Luxurious Design in Miami,
Top designers,
Deco Miami,
Luxury interiors,
Miami modern,
Interior Designer Miami,
Contemporary Interior Designers,
Coco Plum Interior Designers,
Miami Interior Designer,
Sunny Isles Interior Designers,
Pinecrest Interior Designers,
Interior Designers Miami,
J Design Group interiors,
South Florida designers,
Best Miami Designers,
Miami interiors,
Miami décor,
Miami Beach Luxury Interiors,
Miami Interior Design,
Miami Interior Design Firms,
Beach front,
Top Interior Designers,
top décor,
Top Miami Decorators,
Miami luxury condos,
Top Miami Interior Decorators,
Top Miami Interior Designers,
Modern Designers in Miami,
modern interiors,
Modern,
Pent house design,
white interiors,
Miami, South Miami, Miami Beach, South Beach, Williams Island, Sunny Isles, Surfside, Fisher Island, Aventura, Brickell, Brickell Key, Key Biscayne, Coral Gables, CocoPlum, Coconut Grove, Pinecrest, Miami Design District, Golden Beach, Downtown Miami, Miami Interior Designers, Miami Interior Designer, Interior Designers Miami, Modern Interior Designers, Modern Interior Designer, Modern interior decorators, Contemporary Interior Designers, Interior decorators, Interior decorator, Interior designer, Interior designers, Luxury, modern, best, unique, real estate, decor
J Design Group – Miami Interior Design Firm – Modern – Contemporary
Contact us: (305) 444-4611
www.JDesignGroup.com

This large bathroom is a modern luxury with stand alone bathtub and frameless glass shower.
Call GoodFellas Construction for a free estimate!
GoodFellasConstruction.com

Réalisation d'une grande salle de bain principale tradition en bois foncé avec une baignoire sur pieds, un mur beige, un sol en travertin, un lavabo posé, un plan de toilette en bois, un sol beige, un plan de toilette marron et un placard avec porte à panneau surélevé.

This dramatic Powder Room was completely custom designed.The exotic wood vanity is floating and wraps around two Ebony wood paneled columns.On top sits on onyx vessel sink with faucet coming out of the Mother of Pearl wall covering. The two rock crystal hanging pendants gives a beautiful reflection on the mirror.

Cette image montre un grand WC et toilettes chalet en bois avec un mur marron, une vasque, un plan de toilette en bois et un plan de toilette marron.

Hood House is a playful protector that respects the heritage character of Carlton North whilst celebrating purposeful change. It is a luxurious yet compact and hyper-functional home defined by an exploration of contrast: it is ornamental and restrained, subdued and lively, stately and casual, compartmental and open.
For us, it is also a project with an unusual history. This dual-natured renovation evolved through the ownership of two separate clients. Originally intended to accommodate the needs of a young family of four, we shifted gears at the eleventh hour and adapted a thoroughly resolved design solution to the needs of only two. From a young, nuclear family to a blended adult one, our design solution was put to a test of flexibility.
The result is a subtle renovation almost invisible from the street yet dramatic in its expressive qualities. An oblique view from the northwest reveals the playful zigzag of the new roof, the rippling metal hood. This is a form-making exercise that connects old to new as well as establishing spatial drama in what might otherwise have been utilitarian rooms upstairs. A simple palette of Australian hardwood timbers and white surfaces are complimented by tactile splashes of brass and rich moments of colour that reveal themselves from behind closed doors.
Our internal joke is that Hood House is like Lazarus, risen from the ashes. We’re grateful that almost six years of hard work have culminated in this beautiful, protective and playful house, and so pleased that Glenda and Alistair get to call it home.

Idées déco pour une grande salle de bain principale en bois vieilli avec une baignoire indépendante, une douche d'angle, WC séparés, un mur blanc, un sol en carrelage de céramique, un lavabo posé, un plan de toilette en bois, un sol gris, une cabine de douche à porte battante, un plan de toilette marron, des toilettes cachées, meuble double vasque et meuble-lavabo sur pied.
Idées déco de grandes salles de bains et WC avec un plan de toilette marron
1

