Idées déco de grandes salles de bains et WC avec un plan de toilette marron
Trier par :
Budget
Trier par:Populaires du jour
81 - 100 sur 2 897 photos
1 sur 3
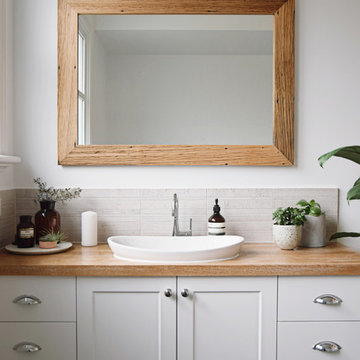
Lazcon, m2matiz
Exemple d'une grande salle de bain chic avec des portes de placard blanches, un plan de toilette en bois, un carrelage gris, des carreaux de céramique, un mur blanc, un lavabo posé, un placard à porte plane et un plan de toilette marron.
Exemple d'une grande salle de bain chic avec des portes de placard blanches, un plan de toilette en bois, un carrelage gris, des carreaux de céramique, un mur blanc, un lavabo posé, un placard à porte plane et un plan de toilette marron.
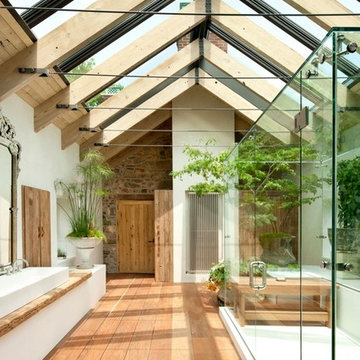
Exemple d'une grande salle de bain nature avec un placard à porte plane, un plan de toilette en bois, un sol en bois brun, une grande vasque, un mur blanc et un plan de toilette marron.

This bathroom exudes a sophisticated and elegant ambiance, reminiscent of a luxurious hotel. The high-end aesthetic is evident in every detail, creating a space that is not only visually stunning but also captures the essence of refined luxury. From the sleek fixtures to the carefully selected design elements, this bathroom showcases a meticulous attention to creating a high-end, elegant atmosphere. It becomes a personal retreat that transcends the ordinary, offering a seamless blend of opulence and contemporary design within the comfort of your home.

This rustic-inspired basement includes an entertainment area, two bars, and a gaming area. The renovation created a bathroom and guest room from the original office and exercise room. To create the rustic design the renovation used different naturally textured finishes, such as Coretec hard pine flooring, wood-look porcelain tile, wrapped support beams, walnut cabinetry, natural stone backsplashes, and fireplace surround,

Primary Bathroom is a long rectangle with two sink vanity areas. There is an opening splitting the two which is the entrance to the master closet. Shower room beyond . Lacquered solid walnut countertops at the floating vanities.
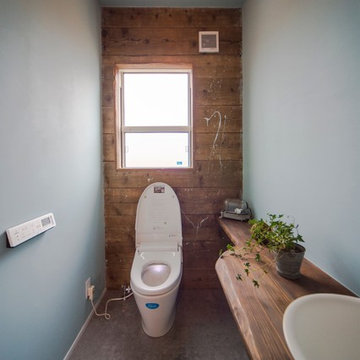
ヴィンテージ感ある古材を一面に
お施主様によるペイントをし、楽しいお家つくりと
なりました。
床はコンクリート風のクッションフロア
クールでかっこいいトイレが完成しました♪
Cette photo montre un grand WC et toilettes bord de mer avec un placard sans porte, des portes de placard marrons, un mur blanc, un sol en vinyl, un lavabo intégré, un plan de toilette en bois, un sol gris et un plan de toilette marron.
Cette photo montre un grand WC et toilettes bord de mer avec un placard sans porte, des portes de placard marrons, un mur blanc, un sol en vinyl, un lavabo intégré, un plan de toilette en bois, un sol gris et un plan de toilette marron.
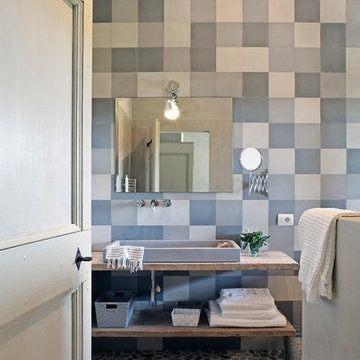
Juego de colores con el Patchwork liso en tonos azules
Aménagement d'une grande salle de bain scandinave en bois brun avec un placard sans porte, un mur bleu, une vasque, un plan de toilette en bois et un plan de toilette marron.
Aménagement d'une grande salle de bain scandinave en bois brun avec un placard sans porte, un mur bleu, une vasque, un plan de toilette en bois et un plan de toilette marron.
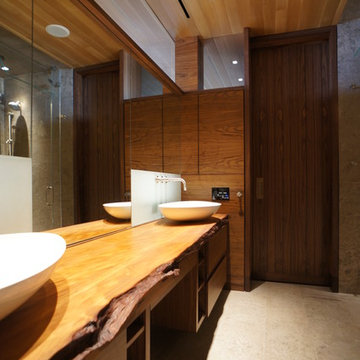
Inspiration pour une grande douche en alcôve principale design en bois brun avec une vasque, un placard à porte plane, un plan de toilette en bois, un carrelage beige, un carrelage de pierre, un mur marron, un sol en calcaire et un plan de toilette marron.
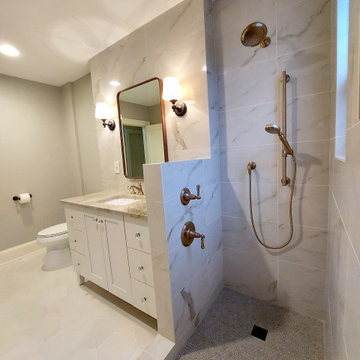
Full bathroom remodel. White hex tile flooring, Large Format porcelain tile to resemble marble while keeping costs down, Mitered Tile transitions, Imported Japanese penny tiles on shower floor
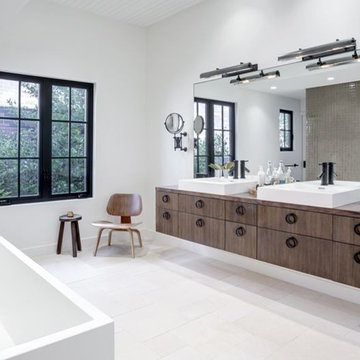
Charles Davis Smith
Cette image montre une grande salle de bain principale traditionnelle en bois foncé avec un placard à porte plane, un bain japonais, un carrelage gris, des carreaux de céramique, un mur blanc, carreaux de ciment au sol, une vasque, un plan de toilette en bois, un sol blanc et un plan de toilette marron.
Cette image montre une grande salle de bain principale traditionnelle en bois foncé avec un placard à porte plane, un bain japonais, un carrelage gris, des carreaux de céramique, un mur blanc, carreaux de ciment au sol, une vasque, un plan de toilette en bois, un sol blanc et un plan de toilette marron.
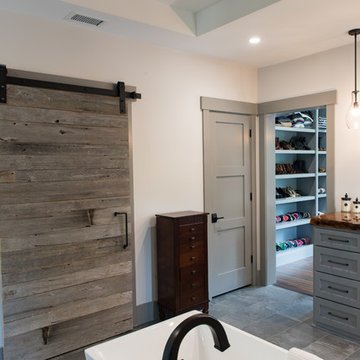
Inspiration pour une grande salle de bain principale chalet avec un placard à porte shaker, des portes de placard grises, une baignoire indépendante, une douche ouverte, un mur beige, un lavabo posé, un plan de toilette en bois, un sol gris, aucune cabine et un plan de toilette marron.
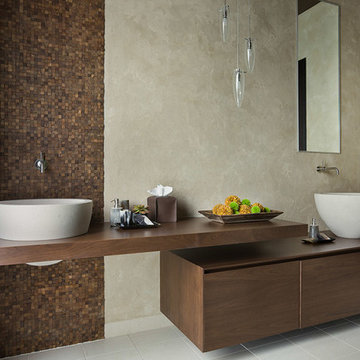
Floating countertops with wall mounted faucets.
Aménagement d'une grande salle de bain principale contemporaine en bois foncé avec une vasque, un carrelage marron, un placard à porte plane, un plan de toilette en bois, mosaïque, un mur beige, un sol en carrelage de céramique et un plan de toilette marron.
Aménagement d'une grande salle de bain principale contemporaine en bois foncé avec une vasque, un carrelage marron, un placard à porte plane, un plan de toilette en bois, mosaïque, un mur beige, un sol en carrelage de céramique et un plan de toilette marron.
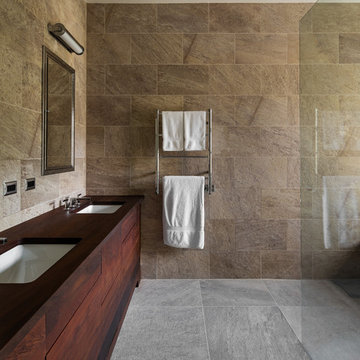
Master bathroom in the custom luxury home built by Cotton Construction in Double Oaks Alabama photographed by Birmingham Alabama based architectural and interiors photographer Tommy Daspit. See more of his work at http://tommydaspit.com
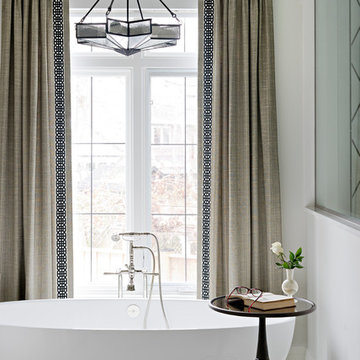
The freestanding tub encourages a feeling of elegance as this provides a place to relax and offer comfort to the homeowners.
Inspiration pour une grande salle de bain principale traditionnelle avec une baignoire indépendante, un sol en carrelage de porcelaine, un sol blanc, un mur blanc, un lavabo encastré, un plan de toilette en quartz modifié, un plan de toilette marron, une douche d'angle et une cabine de douche à porte battante.
Inspiration pour une grande salle de bain principale traditionnelle avec une baignoire indépendante, un sol en carrelage de porcelaine, un sol blanc, un mur blanc, un lavabo encastré, un plan de toilette en quartz modifié, un plan de toilette marron, une douche d'angle et une cabine de douche à porte battante.

The SUMMIT, is Beechwood Homes newest display home at Craigburn Farm. This masterpiece showcases our commitment to design, quality and originality. The Summit is the epitome of luxury. From the general layout down to the tiniest finish detail, every element is flawless.
Specifically, the Summit highlights the importance of atmosphere in creating a family home. The theme throughout is warm and inviting, combining abundant natural light with soothing timber accents and an earthy palette. The stunning window design is one of the true heroes of this property, helping to break down the barrier of indoor and outdoor. An open plan kitchen and family area are essential features of a cohesive and fluid home environment.
Adoring this Ensuite displayed in "The Summit" by Beechwood Homes. There is nothing classier than the combination of delicate timber and concrete beauty.
The perfect outdoor area for entertaining friends and family. The indoor space is connected to the outdoor area making the space feel open - perfect for extending the space!
The Summit makes the most of state of the art automation technology. An electronic interface controls the home theatre systems, as well as the impressive lighting display which comes to life at night. Modern, sleek and spacious, this home uniquely combines convenient functionality and visual appeal.
The Summit is ideal for those clients who may be struggling to visualise the end product from looking at initial designs. This property encapsulates all of the senses for a complete experience. Appreciate the aesthetic features, feel the textures, and imagine yourself living in a home like this.
Tiles by Italia Ceramics!
Visit Beechwood Homes - Display Home "The Summit"
54 FERGUSSON AVENUE,
CRAIGBURN FARM
Opening Times Sat & Sun 1pm – 4:30pm
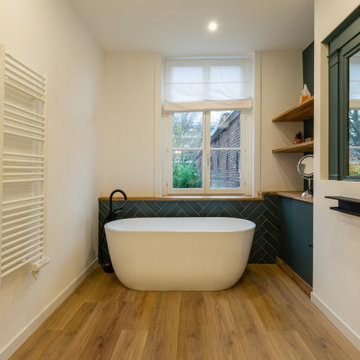
Nos clients souhaitaient revoir l’aménagement de l’étage de leur maison en plein cœur de Lille. Les volumes étaient mal distribués et il y avait peu de rangement.
Le premier défi était d’intégrer l’espace dressing dans la chambre sans perdre trop d’espace. Une tête de lit avec verrière intégrée a donc été installée, ce qui permet de délimiter les différents espaces. La peinture Tuscan Red de Little Green apporte le dynamisme qu’il manquait à cette chambre d’époque.
Ensuite, le bureau a été réduit pour agrandir la salle de bain maintenant assez grande pour toute la famille. Baignoire îlot, douche et double vasque, on a vu les choses en grand. Les accents noir mat et de bois apportent à la fois une touche chaleureuse et ultra tendance. Nous avons choisi des matériaux de qualité pour un rendu impeccable.
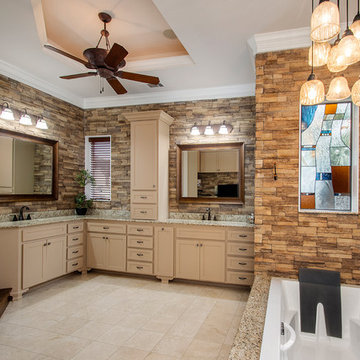
Versatile Imaging
Réalisation d'une grande salle de bain principale tradition avec un placard avec porte à panneau encastré, des portes de placard beiges, une baignoire posée, une douche ouverte, un carrelage beige, des carreaux de porcelaine, un mur beige, un sol en carrelage de porcelaine, un lavabo encastré, un plan de toilette en granite, un sol beige, aucune cabine et un plan de toilette marron.
Réalisation d'une grande salle de bain principale tradition avec un placard avec porte à panneau encastré, des portes de placard beiges, une baignoire posée, une douche ouverte, un carrelage beige, des carreaux de porcelaine, un mur beige, un sol en carrelage de porcelaine, un lavabo encastré, un plan de toilette en granite, un sol beige, aucune cabine et un plan de toilette marron.
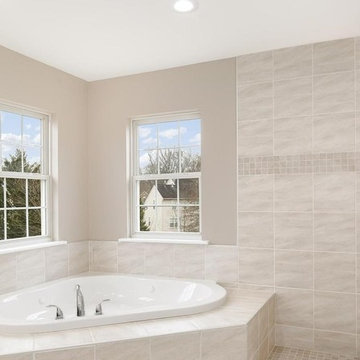
Bathroom remodeling in Bowie, MD.
Inspiration pour une grande salle de bain principale traditionnelle avec un placard en trompe-l'oeil, des portes de placard marrons, un bain bouillonnant, une douche ouverte, WC séparés, un carrelage beige, des carreaux de porcelaine, un mur gris, un sol en carrelage de porcelaine, un lavabo encastré, un plan de toilette en quartz, un sol beige, aucune cabine et un plan de toilette marron.
Inspiration pour une grande salle de bain principale traditionnelle avec un placard en trompe-l'oeil, des portes de placard marrons, un bain bouillonnant, une douche ouverte, WC séparés, un carrelage beige, des carreaux de porcelaine, un mur gris, un sol en carrelage de porcelaine, un lavabo encastré, un plan de toilette en quartz, un sol beige, aucune cabine et un plan de toilette marron.

James Hall Photography
Integral concrete sink (Concreteworks.com) on recycled oak sink stand with metal framed mirror. Double sconce with hide shades is custom by Justrich Design. Wall is hand plaster; tile is by Trikeenan.com; floor is brick.
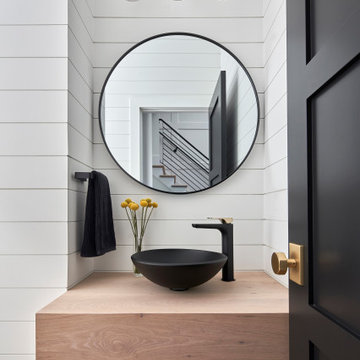
© Lassiter Photography
ReVisionCharlotte.com
Idées déco pour un grand WC et toilettes moderne en bois clair avec un carrelage blanc, un mur blanc, parquet clair, une vasque, un plan de toilette en bois, un plan de toilette marron et meuble-lavabo suspendu.
Idées déco pour un grand WC et toilettes moderne en bois clair avec un carrelage blanc, un mur blanc, parquet clair, une vasque, un plan de toilette en bois, un plan de toilette marron et meuble-lavabo suspendu.
Idées déco de grandes salles de bains et WC avec un plan de toilette marron
5

