Idées déco de grandes salles de bains et WC avec un sol en linoléum
Trier par :
Budget
Trier par:Populaires du jour
81 - 100 sur 421 photos
1 sur 3
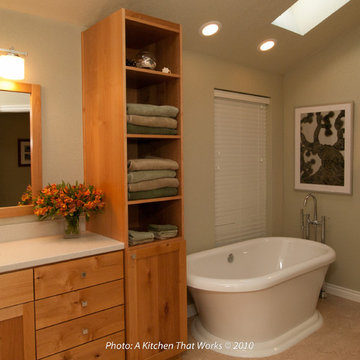
Shaker Style custom FSC alder cabinet doors/drawers on FSC maple plywood boxes, low voc paints and mdf moldings, linoleum flooring. low flow plumbing fixtures and high durability solid surface countertop and shower surround make for a low maintenance and VOC emitting bathroom.
Tub by MTI, floor mounted tub filler by Cheviott, Lav faucet and shower trim by Grohe. Toilet by Toto.
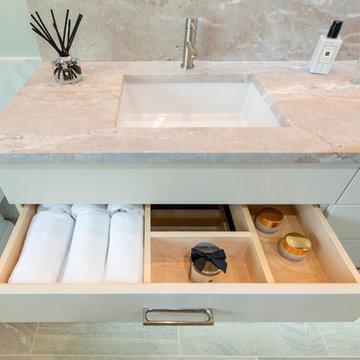
Bethesda, Maryland Contemporary Master Bath
Design by #MeghanBrowne4JenniferGilmer
http://www.gilmerkitchens.com/
Photography by John Cole
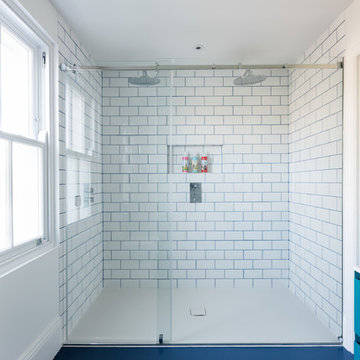
Aménagement d'une grande salle de bain victorienne pour enfant avec un placard à porte plane, des portes de placard bleues, une baignoire posée, une douche ouverte, WC suspendus, un carrelage blanc, des carreaux de porcelaine, un mur blanc, un sol en linoléum, un lavabo intégré, un plan de toilette en quartz, un sol bleu, une cabine de douche à porte coulissante et un plan de toilette blanc.
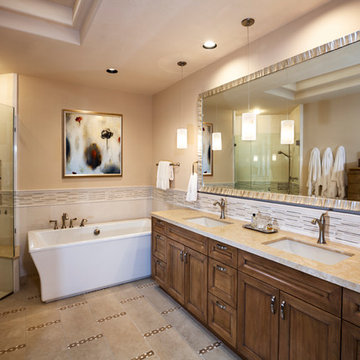
Details like the deco mosaic in the floor and the wainscot wrapped from shower to vanity splash make this master bath beautifully unique. Soft ivories and warm beige are soothing and serene for starting your day.
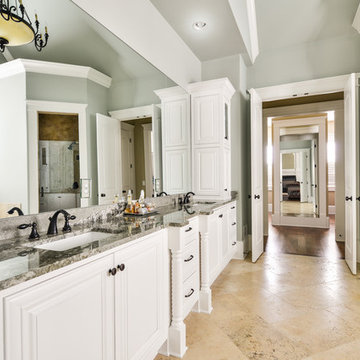
Idée de décoration pour un grand sauna tradition avec un placard avec porte à panneau encastré, des portes de placard blanches, une baignoire indépendante, un carrelage beige, des carreaux de porcelaine, un mur vert, un sol en linoléum, un lavabo encastré et un plan de toilette en quartz modifié.
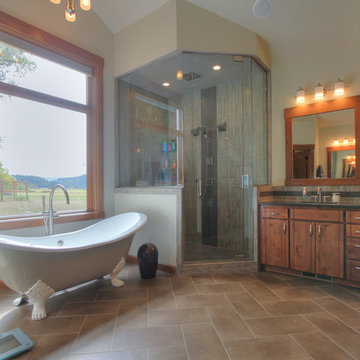
Aménagement d'une grande salle de bain principale classique en bois brun avec un placard à porte plane, une baignoire sur pieds, une douche d'angle, un carrelage beige, un carrelage marron, un carrelage gris, un carrelage multicolore, des carreaux de céramique, un mur beige, un sol en linoléum, un lavabo encastré, un plan de toilette en granite, WC séparés, un sol beige, une cabine de douche à porte battante et un plan de toilette noir.
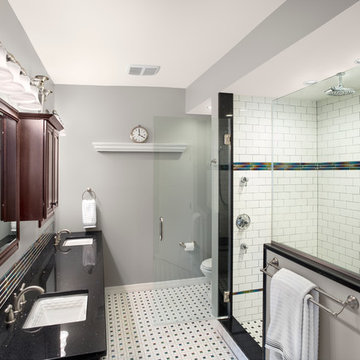
George Mendel
Inspiration pour une grande salle de bain design en bois brun avec un placard avec porte à panneau surélevé, WC séparés, un carrelage noir et blanc, un carrelage multicolore, des carreaux en allumettes, un mur gris, un sol en linoléum, un lavabo encastré et un plan de toilette en quartz modifié.
Inspiration pour une grande salle de bain design en bois brun avec un placard avec porte à panneau surélevé, WC séparés, un carrelage noir et blanc, un carrelage multicolore, des carreaux en allumettes, un mur gris, un sol en linoléum, un lavabo encastré et un plan de toilette en quartz modifié.
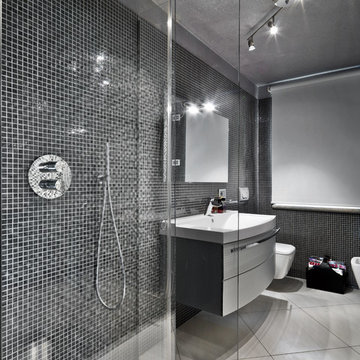
Our commitment to quality construction, together with a high degree of client responsiveness and integrity, has earned Cielo Construction Company the reputation of contractor of choice for private and public agency projects alike. The loyalty of our clients, most with whom we have been doing business for many years, attests to the company's pride in customer satisfaction.
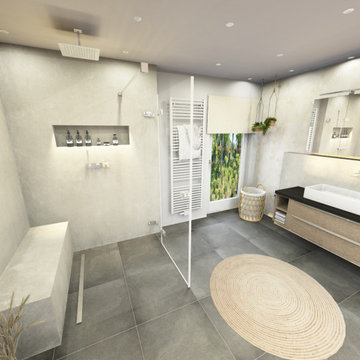
Exemple d'une grande salle d'eau tendance avec un placard à porte affleurante, des portes de placard marrons, une douche à l'italienne, WC suspendus, un mur blanc, un sol en linoléum, une vasque, un plan de toilette en surface solide, un sol beige, aucune cabine, un plan de toilette noir, un banc de douche, meuble simple vasque, meuble-lavabo suspendu et un mur en pierre.
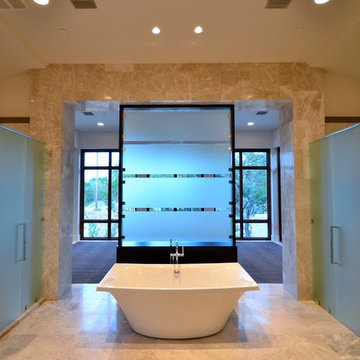
Idées déco pour une grande douche en alcôve principale contemporaine avec une baignoire indépendante, un sol en linoléum, un sol beige et une cabine de douche à porte battante.
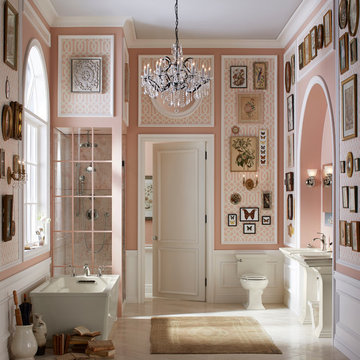
Aménagement d'une grande salle de bain principale victorienne avec une baignoire indépendante, une douche d'angle, WC séparés, un mur rose, un sol en linoléum, un lavabo de ferme et une cabine de douche à porte battante.
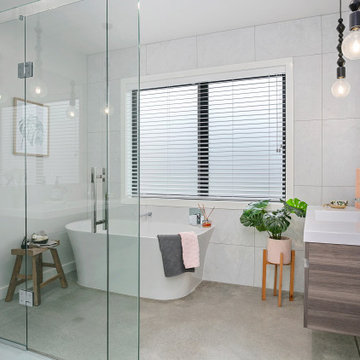
Inspiration pour une grande salle de bain principale en bois clair avec une baignoire indépendante, une douche d'angle, un carrelage blanc, des carreaux de béton, un mur blanc, un sol en linoléum, un lavabo intégré, un plan de toilette en stratifié, un sol beige, une cabine de douche à porte coulissante, un plan de toilette blanc, meuble simple vasque et meuble-lavabo suspendu.
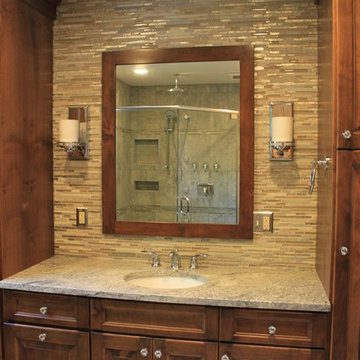
These hand-made Alder wood cabinets fit perfectly in the space allowed, and gave a lot of storage space not found in the original bathroom. Linen cabinets on either side of the vanity are 21" deep, and to the left of the sink is a pull-out trash.
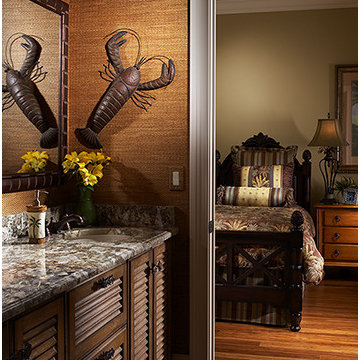
Don Stevenson Design, Inc.
Aqualane Shores Custom Residence
Naples, FL
Idées déco pour une grande salle de bain principale méditerranéenne en bois foncé avec un placard avec porte à panneau surélevé, une baignoire posée, une douche ouverte, un carrelage beige, un mur beige, un sol en linoléum, un lavabo encastré et un plan de toilette en granite.
Idées déco pour une grande salle de bain principale méditerranéenne en bois foncé avec un placard avec porte à panneau surélevé, une baignoire posée, une douche ouverte, un carrelage beige, un mur beige, un sol en linoléum, un lavabo encastré et un plan de toilette en granite.
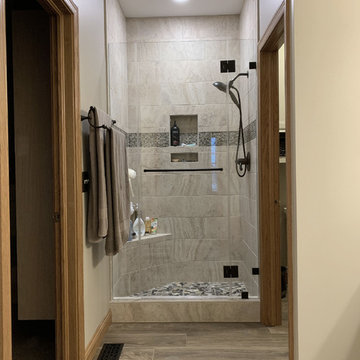
A bathroom remodel that packs a big punch. Wellborn Forest's Knoxville door style is really high lighted by the Chocolate glaze on the Champagne painted finish. The darker Chocolate glaze also ties perfectly to the Santa Cecelia granite countertops in this bathroom. The same color tones are found in the stunning tile shower which is showcased by the frameless glass shower. Let us know what you think!
Designer: Aaron Mauk
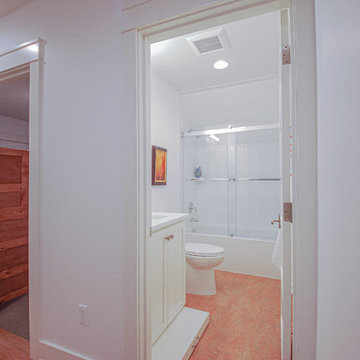
The kids bathroom features bright colors with a fun multi-colored marmoleum flooring. The custom made vanity features a pull-out step to help the kids extend their reach.
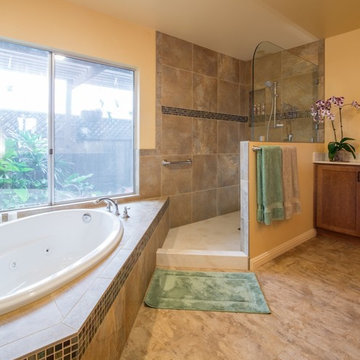
This remodeled San Diego bathroom features a large, circular stand-alone bathtub accented with glass mosaic tile. A large, alcove shower features stone, marble and glass tile as well as a built-in shower alcove. A his and hers vanity features frame-less mirrors. The bathroom is tied together with two blue, blown glass vanity lights that evoke an under-water feeling. Photo by Scott Basile.
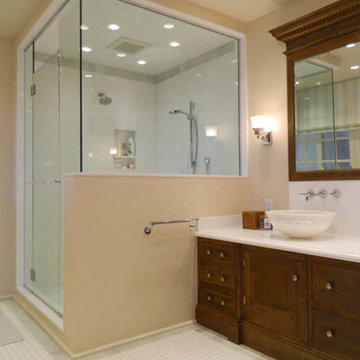
Idée de décoration pour une grande douche en alcôve principale design en bois foncé avec un placard avec porte à panneau encastré, un carrelage blanc, des carreaux de porcelaine, un mur beige, un sol en linoléum, une vasque et un plan de toilette en quartz modifié.
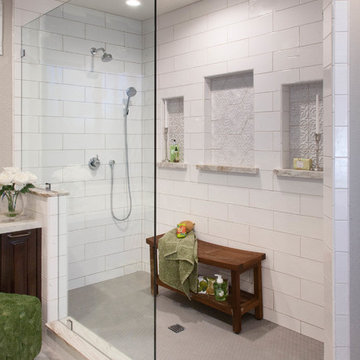
Fully remodeled bathroom. removed a corner tub for additional cabinetry. Garage style storage on countertop towers. Architectural grille in the linen cabinets. Stained wood base cabinets and white painted wood upper cabinets.
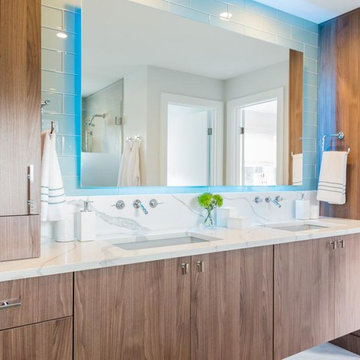
Photo by: Catherine Nguyen
Réalisation d'une grande salle de bain principale minimaliste en bois clair avec un placard à porte plane, un carrelage bleu, un mur blanc, un sol en linoléum, un lavabo posé, un plan de toilette en marbre, un sol blanc et un plan de toilette blanc.
Réalisation d'une grande salle de bain principale minimaliste en bois clair avec un placard à porte plane, un carrelage bleu, un mur blanc, un sol en linoléum, un lavabo posé, un plan de toilette en marbre, un sol blanc et un plan de toilette blanc.
Idées déco de grandes salles de bains et WC avec un sol en linoléum
5

