Idées déco de grandes salles de bains et WC avec un sol en linoléum
Trier par :
Budget
Trier par:Populaires du jour
101 - 120 sur 421 photos
1 sur 3
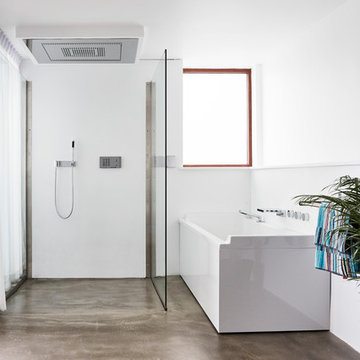
Réalisation d'une grande salle de bain principale nordique avec une baignoire d'angle, une douche à l'italienne, un mur blanc, un sol en linoléum et aucune cabine.
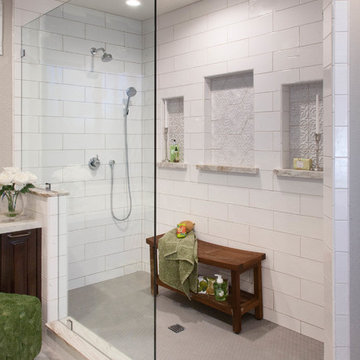
Fully remodeled bathroom. removed a corner tub for additional cabinetry. Garage style storage on countertop towers. Architectural grille in the linen cabinets. Stained wood base cabinets and white painted wood upper cabinets.
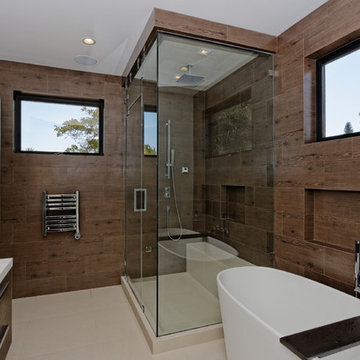
Exemple d'une grande douche en alcôve principale moderne en bois brun avec un placard à porte plane, une baignoire indépendante, WC séparés, un mur marron et un sol en linoléum.
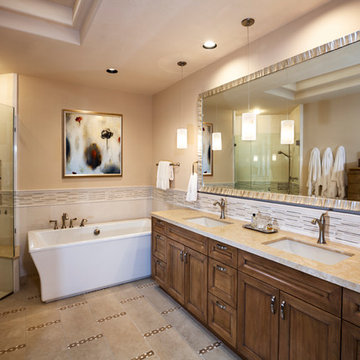
Details like the deco mosaic in the floor and the wainscot wrapped from shower to vanity splash make this master bath beautifully unique. Soft ivories and warm beige are soothing and serene for starting your day.
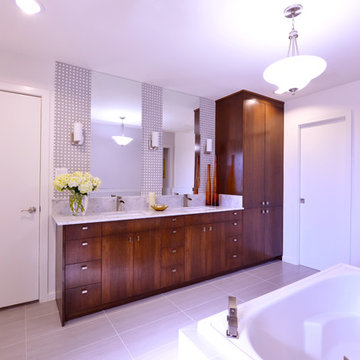
This bathroom renovation was designed for a couple who wanted to use cararra marble which is a classic material usually found in traditional settings. We gutted the bathroom to provide a better layout and significantly more storage. Our vision incorporated the classics with a modern twist. Marble and glass basket weave tile, Large format floor tiles and simple rectangular lines repeated through out. All cabinets were custom designed and built.
Michael Hunter
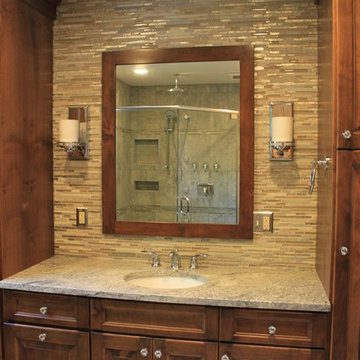
These hand-made Alder wood cabinets fit perfectly in the space allowed, and gave a lot of storage space not found in the original bathroom. Linen cabinets on either side of the vanity are 21" deep, and to the left of the sink is a pull-out trash.
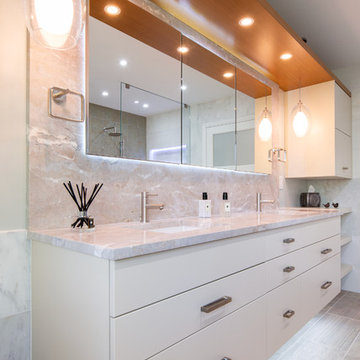
Bethesda, Maryland Contemporary Master Bath
Design by #MeghanBrowne4JenniferGilmer
http://www.gilmerkitchens.com/
Photography by John Cole
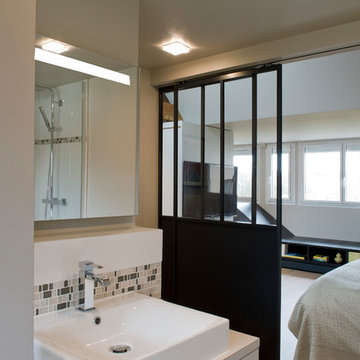
verrière de séparation avec la chambre laissant passer la lumière en double exposition
Claustra délimitant l'espace toilette et décorative
Exemple d'une grande salle de bain principale tendance avec des portes de placard beiges, une douche d'angle, WC suspendus, un carrelage blanc, des carreaux de céramique, un mur beige, un sol en linoléum, un lavabo posé, un plan de toilette en stratifié, un sol beige, aucune cabine et un plan de toilette beige.
Exemple d'une grande salle de bain principale tendance avec des portes de placard beiges, une douche d'angle, WC suspendus, un carrelage blanc, des carreaux de céramique, un mur beige, un sol en linoléum, un lavabo posé, un plan de toilette en stratifié, un sol beige, aucune cabine et un plan de toilette beige.
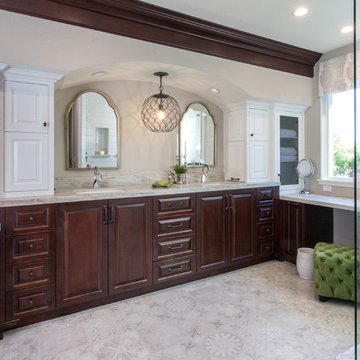
Fully remodeled bathroom. removed a corner tub for additional cabinetry. Garage style storage on countertop towers. Architectural grille in the linen cabinets. Stained wood base cabinets and white painted wood upper cabinets.
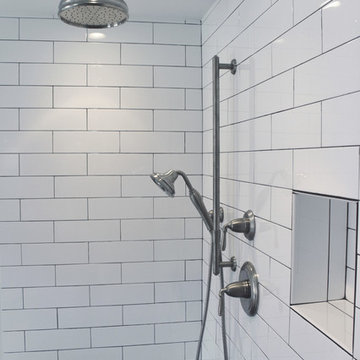
Cette image montre une grande salle de bain principale minimaliste avec des portes de placard blanches, une baignoire d'angle, une douche d'angle, un carrelage blanc, un mur gris, un sol en linoléum, un sol gris et une cabine de douche à porte battante.
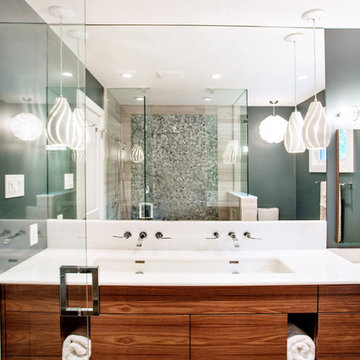
Custom Vanity by Absolute Cabinets. Design by Madison Taylor.
Idée de décoration pour une grande salle d'eau minimaliste en bois foncé avec un placard à porte plane, une baignoire d'angle, une douche ouverte, WC à poser, un carrelage blanc, des dalles de pierre, un mur blanc, un sol en linoléum, une grande vasque et un plan de toilette en surface solide.
Idée de décoration pour une grande salle d'eau minimaliste en bois foncé avec un placard à porte plane, une baignoire d'angle, une douche ouverte, WC à poser, un carrelage blanc, des dalles de pierre, un mur blanc, un sol en linoléum, une grande vasque et un plan de toilette en surface solide.
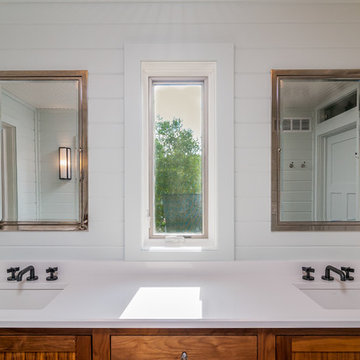
Cette photo montre une grande douche en alcôve principale chic en bois brun avec un placard à porte shaker, un mur blanc, un sol en linoléum, un lavabo encastré, une cabine de douche à porte battante et un plan de toilette en surface solide.
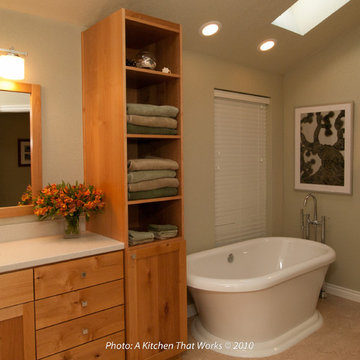
Shaker Style custom FSC alder cabinet doors/drawers on FSC maple plywood boxes, low voc paints and mdf moldings, linoleum flooring. low flow plumbing fixtures and high durability solid surface countertop and shower surround make for a low maintenance and VOC emitting bathroom.
Tub by MTI, floor mounted tub filler by Cheviott, Lav faucet and shower trim by Grohe. Toilet by Toto.
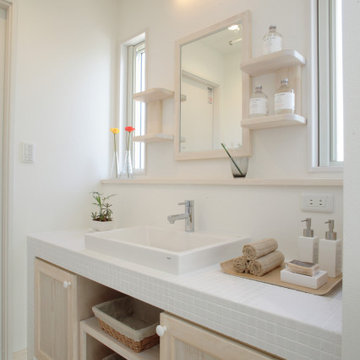
Cette photo montre un grand WC et toilettes moderne avec un placard à porte affleurante, des portes de placard blanches, un carrelage blanc, des carreaux de céramique, un mur blanc, un sol en linoléum, une vasque, un plan de toilette en carrelage, un sol beige, un plan de toilette blanc, meuble-lavabo encastré, un plafond en papier peint et du papier peint.
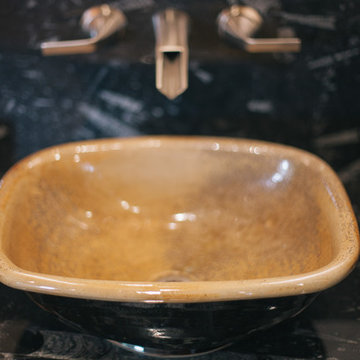
There are few things with as strongly a handmade feel as thrown pottery. The softness and subtle wabi-sabi of both the glaze and body of the vessel sinks are a welcome compliment to the rigidity of both the wall mounted faucet and the sharp black marble.
Photography by Schweitzer Creative
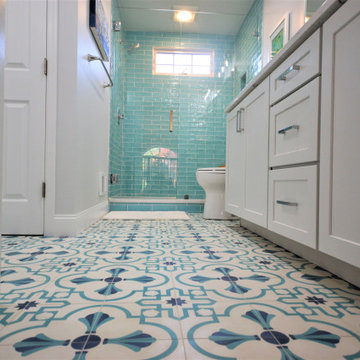
Bright and cheery en suite bath remodel in Phoenixville PA. This clients original bath was choked with multiple doorways and separate areas for the vanities and shower. We started with a redesign removing two walls with doors to open up the space. We enlarged the shower and added a large double bowl vanity with custom medicine cabinet above. The new shower was tiled in a bright simple tile with a new bench seat and shampoo niche. The floors were tiled in a beautiful custom patterned cement tile in custom colors to coordinate with the shower wall tile. Along with the new double bowl vanity we added a make up area with seating and storage. This bathroom remodel turned out great and is a drastic change from the original. We love the bright colors and the clients accents make the new space really pop.
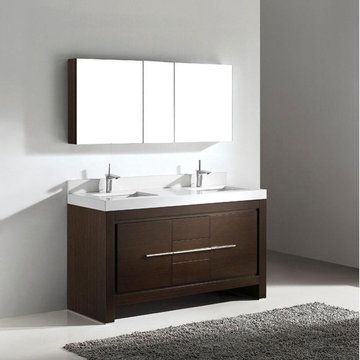
Grove Supply Inc. is proud to present this walnut finished floor mount vanity, by Madeli. The B999-60-001-WA is made from premium materials, this Floor Mount Vanity offers great function and value for your home. This fixture is part of Madeli's decorative Vicenza Collection, so make sure to check out other styles of fixtures to accessorize your room.
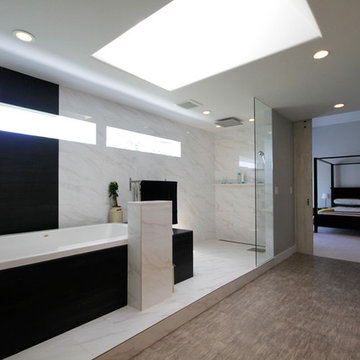
Jennifer Cohen
Idées déco pour une grande salle de bain principale contemporaine en bois clair avec un placard sans porte, une baignoire posée, une douche ouverte, un carrelage noir, un carrelage blanc, des dalles de pierre, un mur gris, un sol en linoléum, un lavabo intégré et un plan de toilette en bois.
Idées déco pour une grande salle de bain principale contemporaine en bois clair avec un placard sans porte, une baignoire posée, une douche ouverte, un carrelage noir, un carrelage blanc, des dalles de pierre, un mur gris, un sol en linoléum, un lavabo intégré et un plan de toilette en bois.
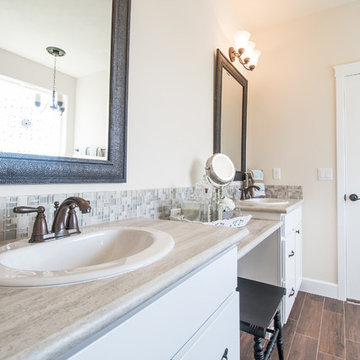
Century 21 Tri-Cities
Idée de décoration pour une grande douche en alcôve principale chalet avec un lavabo posé, un placard à porte shaker, des portes de placard blanches, un plan de toilette en granite, une baignoire posée, WC séparés, un carrelage gris, un carrelage en pâte de verre, un mur beige et un sol en linoléum.
Idée de décoration pour une grande douche en alcôve principale chalet avec un lavabo posé, un placard à porte shaker, des portes de placard blanches, un plan de toilette en granite, une baignoire posée, WC séparés, un carrelage gris, un carrelage en pâte de verre, un mur beige et un sol en linoléum.
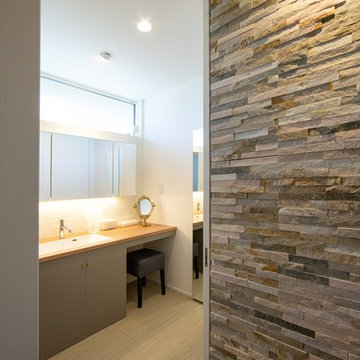
Réalisation d'un grand WC et toilettes minimaliste avec un placard à porte affleurante, des portes de placard grises, un sol en linoléum, un plan de toilette en bois, un sol gris et un plan de toilette orange.
Idées déco de grandes salles de bains et WC avec un sol en linoléum
6

