Idées déco de grandes salles de bains et WC avec une niche
Trier par :
Budget
Trier par:Populaires du jour
41 - 60 sur 8 118 photos
1 sur 3
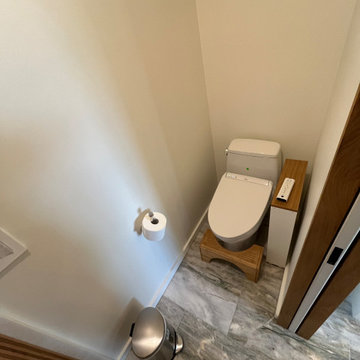
Fully Renovated Bathroom with Under mount Tub, Stone Slab surround, Custom Shower with Privacy Slat Wall, Tile Niche, Heated Floors, Stone Slab Half Wall, Heated Towel Bar, Custom Vanity, Custom Linen Cabinet and Custom Granite Countertop
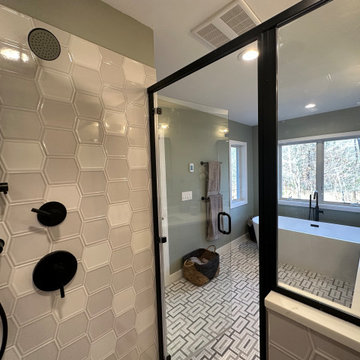
Exemple d'une grande douche en alcôve principale rétro en bois clair avec un placard à porte shaker, une baignoire indépendante, WC séparés, un carrelage gris, des carreaux de porcelaine, un mur vert, un sol en carrelage de terre cuite, un lavabo encastré, un plan de toilette en quartz modifié, un sol beige, une cabine de douche à porte battante, un plan de toilette blanc, une niche, meuble double vasque et meuble-lavabo encastré.
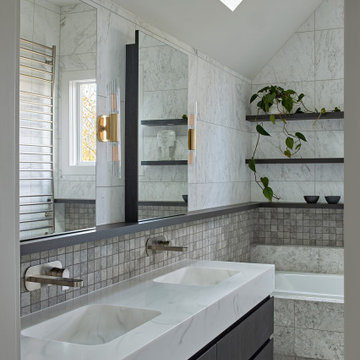
Main bedroom en suite
Exemple d'une grande salle de bain principale tendance en bois brun avec un placard à porte plane, une baignoire en alcôve, mosaïque, un sol en marbre, un plan de toilette en surface solide, un plan de toilette blanc, une niche, meuble double vasque et meuble-lavabo suspendu.
Exemple d'une grande salle de bain principale tendance en bois brun avec un placard à porte plane, une baignoire en alcôve, mosaïque, un sol en marbre, un plan de toilette en surface solide, un plan de toilette blanc, une niche, meuble double vasque et meuble-lavabo suspendu.
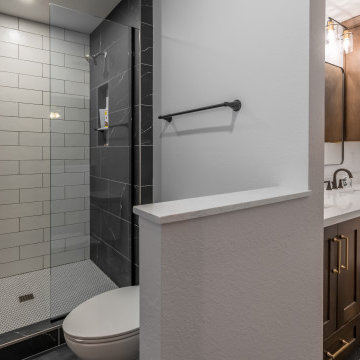
The master bathroom was outdated with colors that were no longer in style, an old bathtub that was rarely used, and a vanity that seemed more appropriate for a museum than a contemporary bathroom.
A half wall was built next to the toilet at the end of the vanity, and a custom shower with a wall that combined Country White tile and Charme Evo Calacatta Black tile with Tech Penny White Matte Mosaic on the shower floor.
New Sollid Designer series cabinets were installed in the Napa Driftwood finish with Viatera Forte Quartz countertops, and significantly add storage and a modern and stylish look.
The addition of two matte black wall mirrors and Quoizel Emerson vanity lights has brought a bright and refreshed ambiance to the space.
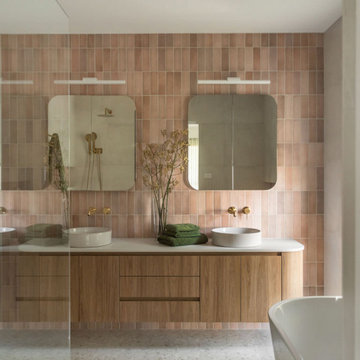
Exemple d'une grande salle de bain principale tendance en bois clair avec un placard en trompe-l'oeil, une baignoire d'angle, une douche ouverte, WC à poser, un carrelage rose, des carreaux de céramique, un mur blanc, un sol en carrelage de porcelaine, une vasque, un plan de toilette en surface solide, un sol gris, une cabine de douche à porte coulissante, un plan de toilette blanc, une niche, meuble double vasque et meuble-lavabo suspendu.

The combination of wallpaper and white metro tiles gave a coastal look and feel to the bathroom
Réalisation d'une grande salle de bain marine pour enfant avec un sol gris, un mur bleu, un sol en carrelage de porcelaine, un placard à porte plane, des portes de placard bleues, une baignoire indépendante, une douche d'angle, WC à poser, un carrelage blanc, des carreaux de porcelaine, aucune cabine, une niche, meuble simple vasque, meuble-lavabo sur pied et du papier peint.
Réalisation d'une grande salle de bain marine pour enfant avec un sol gris, un mur bleu, un sol en carrelage de porcelaine, un placard à porte plane, des portes de placard bleues, une baignoire indépendante, une douche d'angle, WC à poser, un carrelage blanc, des carreaux de porcelaine, aucune cabine, une niche, meuble simple vasque, meuble-lavabo sur pied et du papier peint.
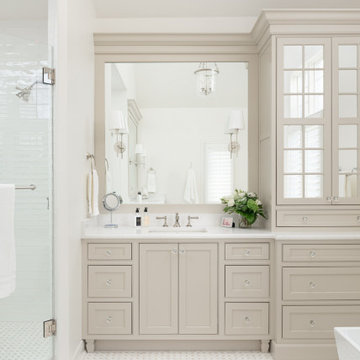
This traditional primary bath is just what the client had in mind. The changes included separating the vanities to his and hers, moving the shower to the opposite wall and adding the freestanding tub. The details gave the traditional look the client wanted in the space including double stack crown, framing around the mirrors, mullions in the doors with mirrors, and feet at the bottom of the vanities. The beaded inset cabinets with glass knobs also added to make the space feel clean and special. To keep the palate clean we kept the cabinetry a soft neutral and white quartz counter and and tile in the shower. The floor tile in marble with the beige square matched perfectly with the neutral theme.

This elegant bathroom belongs to the client's preteen daughter. Complete with a sit down make up vanity, this bathroom features it all. Ample cabinet storage and expansive mirrors make this bathroom feel larger since this basement bathroom does not have an exterior window. The color scheme was pulled from the beautiful marble mosaic shower tile and the porcelain floor tile is heated for chilly winter mornings.
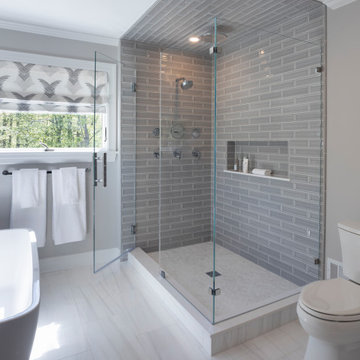
The fully renovated master bathroom has been upgraded, including a luxurious glass-enclosed shower, free-standing soaking tub, and relocated double-piece toilet. The floor-to-ceiling wet wall with multi versatile water pressures and adjustments. Including a niche in the shower for easy access to your shampoos and conditioners. The double-acting glass door makes the space more attainable when getting in and out.

Exemple d'une grande salle de bain principale tendance avec un placard à porte plane, des portes de placard blanches, une baignoire indépendante, une douche à l'italienne, un bidet, un carrelage blanc, des carreaux de porcelaine, un mur blanc, un sol en carrelage de porcelaine, un lavabo posé, un plan de toilette en quartz, un sol gris, aucune cabine, un plan de toilette noir, une niche, meuble double vasque, meuble-lavabo suspendu et un plafond à caissons.

Master en-suite with his and her custom cherry vanities as well as matching linen towers and hidden hamper. Privacy wall for water closet, customer steam shower with teak bench featuring mosaic marble. Thibault, Honshu custom window treatment.

Idée de décoration pour une grande salle de bain principale tradition avec un placard à porte plane, des portes de placard marrons, une douche d'angle, un bidet, un carrelage rose, un carrelage en pâte de verre, un mur blanc, sol en béton ciré, un lavabo encastré, un plan de toilette en quartz modifié, un sol bleu, une cabine de douche à porte battante, un plan de toilette blanc, une niche et meuble simple vasque.
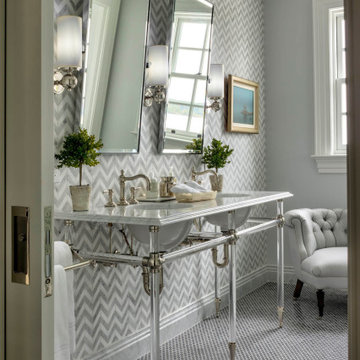
This stunning vanity with a double-sink fits perfectly into the white and gray interiors of the primary bathroom.
Inspiration pour une grande salle de bain principale traditionnelle avec des portes de placard grises, un sol en carrelage de porcelaine, une vasque, un sol gris, une niche, meuble double vasque, meuble-lavabo sur pied et du papier peint.
Inspiration pour une grande salle de bain principale traditionnelle avec des portes de placard grises, un sol en carrelage de porcelaine, une vasque, un sol gris, une niche, meuble double vasque, meuble-lavabo sur pied et du papier peint.

Cette photo montre une grande salle de bain principale rétro en bois brun avec une douche double, WC à poser, un carrelage blanc, des carreaux de céramique, un mur blanc, une vasque, un plan de toilette en bois, une cabine de douche à porte battante, un plan de toilette marron, meuble double vasque, meuble-lavabo suspendu, un plafond voûté, un placard à porte plane, sol en béton ciré, un sol bleu et une niche.
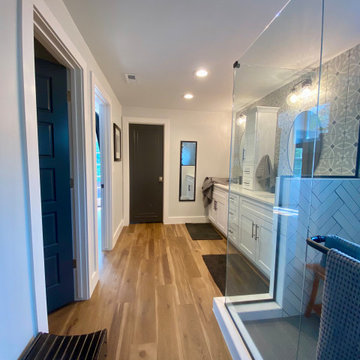
Master bathroom with large walk in shower, his and hers sinks, his and her walk-in closet, and private toilet.
Exemple d'une grande salle de bain principale chic avec des portes de placard blanches, une douche d'angle, WC séparés, un carrelage blanc, des carreaux de céramique, un mur blanc, un sol en bois brun, un lavabo posé, un plan de toilette en granite, un sol marron, une cabine de douche à porte battante, un plan de toilette blanc, une niche, meuble double vasque et meuble-lavabo encastré.
Exemple d'une grande salle de bain principale chic avec des portes de placard blanches, une douche d'angle, WC séparés, un carrelage blanc, des carreaux de céramique, un mur blanc, un sol en bois brun, un lavabo posé, un plan de toilette en granite, un sol marron, une cabine de douche à porte battante, un plan de toilette blanc, une niche, meuble double vasque et meuble-lavabo encastré.

This 90's beauty had an odd layout with a built-in tub deck. It had a closed off layout and was dated with striped wallpaper, tiled countertops and gold fixtures. We removed the tub deck and installed a beautiful, aerated tub, providing a focal point when you walk in. We replaced vinyl flooring with neutral large format floor tile with a tile base. The new shower is larger than was the existing shower, set in a vertical brick set pattern with a beautiful mosaic band running through the niche. The homeowners previously purchased the vanity which is a great finish to this master bathroom.

Bathroom Remodel with new black trim picture window to compliment the black tile and plumbing trim. We love how this tiny detail makes the window much more interesting and integrated.

This project was not only full of many bathrooms but also many different aesthetics. The goals were fourfold, create a new master suite, update the basement bath, add a new powder bath and my favorite, make them all completely different aesthetics.
Primary Bath-This was originally a small 60SF full bath sandwiched in between closets and walls of built-in cabinetry that blossomed into a 130SF, five-piece primary suite. This room was to be focused on a transitional aesthetic that would be adorned with Calcutta gold marble, gold fixtures and matte black geometric tile arrangements.
Powder Bath-A new addition to the home leans more on the traditional side of the transitional movement using moody blues and greens accented with brass. A fun play was the asymmetry of the 3-light sconce brings the aesthetic more to the modern side of transitional. My favorite element in the space, however, is the green, pink black and white deco tile on the floor whose colors are reflected in the details of the Australian wallpaper.
Hall Bath-Looking to touch on the home's 70's roots, we went for a mid-mod fresh update. Black Calcutta floors, linear-stacked porcelain tile, mixed woods and strong black and white accents. The green tile may be the star but the matte white ribbed tiles in the shower and behind the vanity are the true unsung heroes.

Inspiration pour une grande salle de bain principale traditionnelle avec un placard avec porte à panneau encastré, des portes de placard blanches, une baignoire indépendante, un espace douche bain, WC séparés, un carrelage blanc, des carreaux de porcelaine, un mur gris, un sol en bois brun, un lavabo encastré, un plan de toilette en quartz modifié, un sol marron, une cabine de douche à porte battante, un plan de toilette blanc, une niche, meuble double vasque, meuble-lavabo encastré, un plafond décaissé et du papier peint.
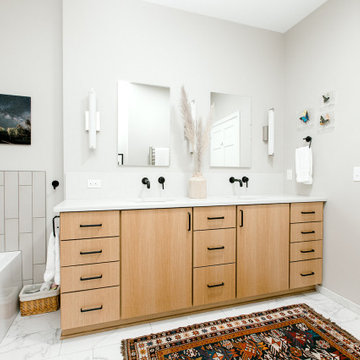
Photographer: Marit Williams Photography
Aménagement d'une grande salle de bain principale scandinave en bois clair avec un placard à porte plane, une baignoire en alcôve, un carrelage beige, des carreaux de porcelaine, un sol en carrelage de porcelaine, un lavabo encastré, un plan de toilette en quartz modifié, un sol blanc, une cabine de douche à porte battante, un plan de toilette gris, une niche, meuble double vasque et meuble-lavabo encastré.
Aménagement d'une grande salle de bain principale scandinave en bois clair avec un placard à porte plane, une baignoire en alcôve, un carrelage beige, des carreaux de porcelaine, un sol en carrelage de porcelaine, un lavabo encastré, un plan de toilette en quartz modifié, un sol blanc, une cabine de douche à porte battante, un plan de toilette gris, une niche, meuble double vasque et meuble-lavabo encastré.
Idées déco de grandes salles de bains et WC avec une niche
3

