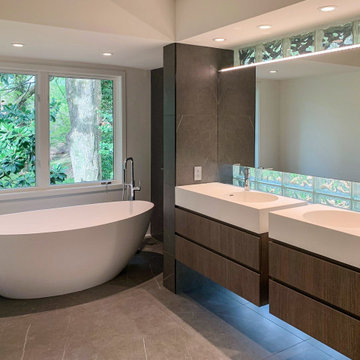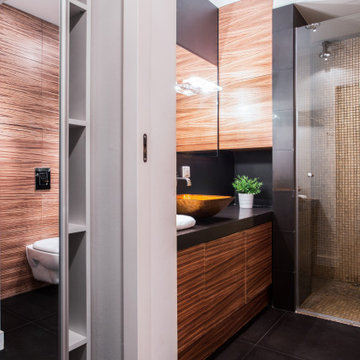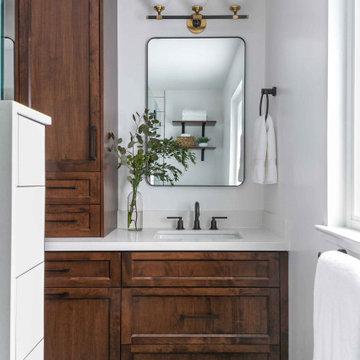Idées déco de grandes salles de bains et WC en bois brun
Trier par :
Budget
Trier par:Populaires du jour
1 - 20 sur 22 168 photos
1 sur 3

Aménagement d'une grande salle de bain principale contemporaine en bois brun avec un placard à porte plane, une baignoire indépendante, un mur gris, un lavabo intégré, un sol gris, un plan de toilette blanc, meuble double vasque et meuble-lavabo suspendu.

Exemple d'une grande salle de bain tendance en bois brun pour enfant avec un placard à porte plane, une baignoire posée, un combiné douche/baignoire, un carrelage blanc, un mur blanc, un lavabo posé, un sol marron, un plan de toilette multicolore, meuble double vasque et meuble-lavabo encastré.

Idée de décoration pour une grande salle d'eau design en bois brun avec un carrelage blanc, un mur blanc, une vasque, un sol multicolore, un plan de toilette blanc, meuble double vasque, meuble-lavabo sur pied et un placard à porte plane.

Réalisation d'une grande salle de bain design en bois brun pour enfant avec un placard à porte plane, un carrelage blanc, des carreaux de porcelaine, un mur blanc, carreaux de ciment au sol, un plan de toilette en carrelage, un plan de toilette blanc, une baignoire en alcôve, un combiné douche/baignoire, un lavabo posé, un sol beige et du carrelage bicolore.

Cette photo montre une grande salle de bain tendance en bois brun avec un placard à porte plane, WC suspendus, un carrelage beige, un mur noir, une vasque, un sol noir, une cabine de douche à porte battante et un plan de toilette noir.

Cette photo montre une grande salle de bain tendance en bois brun avec une baignoire encastrée, WC suspendus, un carrelage noir, des carreaux de céramique, un mur noir, un sol en carrelage de céramique, un lavabo posé, un plan de toilette en surface solide, un sol noir, une cabine de douche à porte coulissante, une fenêtre, meuble double vasque, meuble-lavabo suspendu et un placard à porte plane.

This full home mid-century remodel project is in an affluent community perched on the hills known for its spectacular views of Los Angeles. Our retired clients were returning to sunny Los Angeles from South Carolina. Amidst the pandemic, they embarked on a two-year-long remodel with us - a heartfelt journey to transform their residence into a personalized sanctuary.
Opting for a crisp white interior, we provided the perfect canvas to showcase the couple's legacy art pieces throughout the home. Carefully curating furnishings that complemented rather than competed with their remarkable collection. It's minimalistic and inviting. We created a space where every element resonated with their story, infusing warmth and character into their newly revitalized soulful home.

His and her shower niches perfect for personal items. This niche is surround by a matte white 3x6 subway tile and features a black hexagon tile pattern on the inset.

Clean and bright modern bathroom in a farmhouse in Mill Spring. The white countertops against the natural, warm wood tones makes a relaxing atmosphere. His and hers sinks, towel warmers, floating vanities, storage solutions and simple and sleek drawer pulls and faucets. Curbless shower, white shower tiles with zig zag tile floor.
Photography by Todd Crawford.

Cette photo montre une grande salle de bain chic en bois brun avec un placard sans porte, WC séparés, un carrelage gris, un mur blanc, une grande vasque, un sol multicolore, une cabine de douche à porte battante, un plan de toilette noir, une niche, meuble simple vasque, meuble-lavabo encastré et du lambris de bois.

Cette photo montre une grande salle d'eau tendance en bois brun avec un placard à porte plane, un carrelage beige, des carreaux de porcelaine, un mur beige, un sol en carrelage de porcelaine, un lavabo posé, un sol multicolore, un plan de toilette gris, une niche, meuble double vasque et meuble-lavabo encastré.

Exemple d'une grande salle de bain principale montagne en bois brun avec un placard en trompe-l'oeil, une baignoire en alcôve, un mur marron, un sol en carrelage de céramique, un lavabo encastré, un plan de toilette en granite, un sol gris, un plan de toilette multicolore, meuble double vasque et meuble-lavabo encastré.

Cette image montre une grande salle d'eau traditionnelle en bois brun avec un placard avec porte à panneau encastré, un mur blanc, un lavabo encastré, un sol gris et un plan de toilette blanc.

master bath
Idées déco pour une grande salle de bain principale contemporaine en bois brun avec un placard à porte plane, une douche d'angle, un mur blanc, un lavabo intégré, un sol gris, une cabine de douche à porte battante, un plan de toilette blanc, un sol en carrelage de porcelaine et un plan de toilette en quartz modifié.
Idées déco pour une grande salle de bain principale contemporaine en bois brun avec un placard à porte plane, une douche d'angle, un mur blanc, un lavabo intégré, un sol gris, une cabine de douche à porte battante, un plan de toilette blanc, un sol en carrelage de porcelaine et un plan de toilette en quartz modifié.

Master Bath with Freestanding tub inside the shower.
Cette image montre une grande salle de bain principale design en bois brun avec un placard à porte plane, une baignoire indépendante, un mur blanc, un sol en carrelage de céramique, un espace douche bain, un lavabo encastré, une cabine de douche à porte battante, un plan de toilette en quartz modifié, un sol gris et un plan de toilette noir.
Cette image montre une grande salle de bain principale design en bois brun avec un placard à porte plane, une baignoire indépendante, un mur blanc, un sol en carrelage de céramique, un espace douche bain, un lavabo encastré, une cabine de douche à porte battante, un plan de toilette en quartz modifié, un sol gris et un plan de toilette noir.

Réalisation d'un grand WC et toilettes chalet en bois brun avec un placard à porte plane, un carrelage beige, un carrelage de pierre, un mur beige, un sol en carrelage de céramique, une vasque, un plan de toilette en cuivre et un plan de toilette marron.

David O. Marlow Photography
Réalisation d'une grande douche en alcôve principale chalet en bois brun avec un sol en bois brun, un lavabo encastré, un placard avec porte à panneau surélevé, un carrelage vert, des carreaux de céramique, un plan de toilette en marbre et un mur en pierre.
Réalisation d'une grande douche en alcôve principale chalet en bois brun avec un sol en bois brun, un lavabo encastré, un placard avec porte à panneau surélevé, un carrelage vert, des carreaux de céramique, un plan de toilette en marbre et un mur en pierre.

Spacious enclosed curb-less shower accented with beautiful walnut honed marble tile, bench seating and built in niche with shelf. Flat panel cabinetry with exposed shelf and abundant storage, glass mosaic backsplash accents and quart countertops with undermount sink.
Edmunds Studio Photography

Project Description:
Step into the embrace of nature with our latest bathroom design, "Jungle Retreat." This expansive bathroom is a harmonious fusion of luxury, functionality, and natural elements inspired by the lush greenery of the jungle.
Bespoke His and Hers Black Marble Porcelain Basins:
The focal point of the space is a his & hers bespoke black marble porcelain basin atop a 160cm double drawer basin unit crafted in Italy. The real wood veneer with fluted detailing adds a touch of sophistication and organic charm to the design.
Brushed Brass Wall-Mounted Basin Mixers:
Wall-mounted basin mixers in brushed brass with scrolled detailing on the handles provide a luxurious touch, creating a visual link to the inspiration drawn from the jungle. The juxtaposition of black marble and brushed brass adds a layer of opulence.
Jungle and Nature Inspiration:
The design draws inspiration from the jungle and nature, incorporating greens, wood elements, and stone components. The overall palette reflects the serenity and vibrancy found in natural surroundings.
Spacious Walk-In Shower:
A generously sized walk-in shower is a centrepiece, featuring tiled flooring and a rain shower. The design includes niches for toiletry storage, ensuring a clutter-free environment and adding functionality to the space.
Floating Toilet and Basin Unit:
Both the toilet and basin unit float above the floor, contributing to the contemporary and open feel of the bathroom. This design choice enhances the sense of space and allows for easy maintenance.
Natural Light and Large Window:
A large window allows ample natural light to flood the space, creating a bright and airy atmosphere. The connection with the outdoors brings an additional layer of tranquillity to the design.
Concrete Pattern Tiles in Green Tone:
Wall and floor tiles feature a concrete pattern in a calming green tone, echoing the lush foliage of the jungle. This choice not only adds visual interest but also contributes to the overall theme of nature.
Linear Wood Feature Tile Panel:
A linear wood feature tile panel, offset behind the basin unit, creates a cohesive and matching look. This detail complements the fluted front of the basin unit, harmonizing with the overall design.
"Jungle Retreat" is a testament to the seamless integration of luxury and nature, where bespoke craftsmanship meets organic inspiration. This bathroom invites you to unwind in a space that transcends the ordinary, offering a tranquil retreat within the comforts of your home.

Modern master bathroom remodel featuring custom finishes throughout. A simple yet rich palette, brass and black fixtures, and warm wood tones make this a luxurious suite.
Idées déco de grandes salles de bains et WC en bois brun
1

