Idées déco de grandes salles de bains et WC en bois brun
Trier par :
Budget
Trier par:Populaires du jour
81 - 100 sur 22 210 photos
1 sur 3
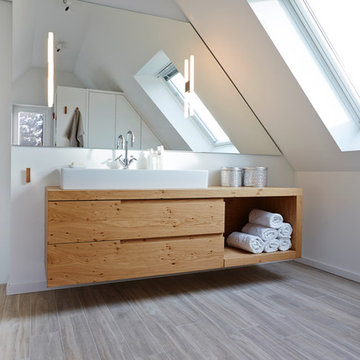
Foto: Johannes Rascher
Idée de décoration pour une grande salle de bain principale design en bois brun avec une vasque, un mur blanc, parquet clair, un placard sans porte, un plan de toilette en bois et un plan de toilette marron.
Idée de décoration pour une grande salle de bain principale design en bois brun avec une vasque, un mur blanc, parquet clair, un placard sans porte, un plan de toilette en bois et un plan de toilette marron.
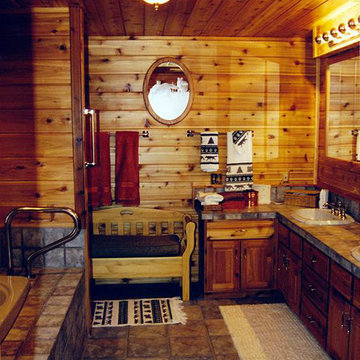
Cette photo montre une grande salle de bain principale craftsman en bois brun avec un lavabo posé, un placard avec porte à panneau surélevé, un plan de toilette en carrelage, une baignoire en alcôve, un carrelage beige, des carreaux de céramique, un mur marron et un sol en carrelage de céramique.
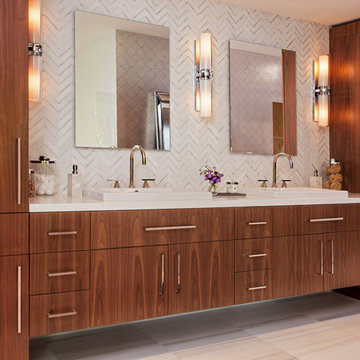
Francisco Aguila Photography
Idées déco pour une grande salle de bain principale contemporaine en bois brun avec une vasque, un placard à porte plane, un plan de toilette en surface solide, une baignoire indépendante, une douche ouverte, un mur gris et un sol en marbre.
Idées déco pour une grande salle de bain principale contemporaine en bois brun avec une vasque, un placard à porte plane, un plan de toilette en surface solide, une baignoire indépendante, une douche ouverte, un mur gris et un sol en marbre.
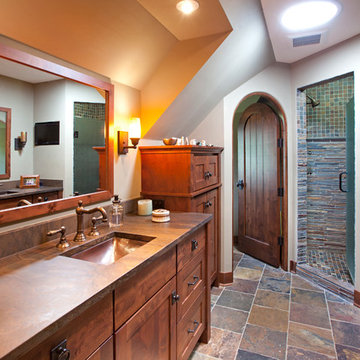
Interior Design: Bruce Kading |
Photography: Landmark Photography
Inspiration pour une grande salle de bain principale rustique en bois brun avec un lavabo encastré, un placard avec porte à panneau encastré, du carrelage en ardoise et un plan de toilette marron.
Inspiration pour une grande salle de bain principale rustique en bois brun avec un lavabo encastré, un placard avec porte à panneau encastré, du carrelage en ardoise et un plan de toilette marron.
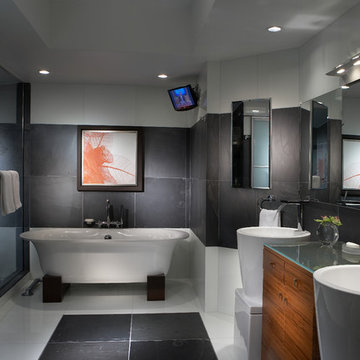
J Design Group
The Interior Design of your Bathroom is a very important part of your home dream project.
There are many ways to bring a small or large bathroom space to one of the most pleasant and beautiful important areas in your daily life.
You can go over some of our award winner bathroom pictures and see all different projects created with most exclusive products available today.
Your friendly Interior design firm in Miami at your service.
Contemporary - Modern Interior designs.
Top Interior Design Firm in Miami – Coral Gables.
Bathroom,
Bathrooms,
House Interior Designer,
House Interior Designers,
Home Interior Designer,
Home Interior Designers,
Residential Interior Designer,
Residential Interior Designers,
Modern Interior Designers,
Miami Beach Designers,
Best Miami Interior Designers,
Miami Beach Interiors,
Luxurious Design in Miami,
Top designers,
Deco Miami,
Luxury interiors,
Miami modern,
Interior Designer Miami,
Contemporary Interior Designers,
Coco Plum Interior Designers,
Miami Interior Designer,
Sunny Isles Interior Designers,
Pinecrest Interior Designers,
Interior Designers Miami,
J Design Group interiors,
South Florida designers,
Best Miami Designers,
Miami interiors,
Miami décor,
Miami Beach Luxury Interiors,
Miami Interior Design,
Miami Interior Design Firms,
Beach front,
Top Interior Designers,
top décor,
Top Miami Decorators,
Miami luxury condos,
Top Miami Interior Decorators,
Top Miami Interior Designers,
Modern Designers in Miami,
modern interiors,
Modern,
Pent house design,
white interiors,
Miami, South Miami, Miami Beach, South Beach, Williams Island, Sunny Isles, Surfside, Fisher Island, Aventura, Brickell, Brickell Key, Key Biscayne, Coral Gables, CocoPlum, Coconut Grove, Pinecrest, Miami Design District, Golden Beach, Downtown Miami, Miami Interior Designers, Miami Interior Designer, Interior Designers Miami, Modern Interior Designers, Modern Interior Designer, Modern interior decorators, Contemporary Interior Designers, Interior decorators, Interior decorator, Interior designer, Interior designers, Luxury, modern, best, unique, real estate, decor
J Design Group – Miami Interior Design Firm – Modern – Contemporary
Contact us: (305) 444-4611
www.JDesignGroup.com

Bold, colored, random tile flanked by waxed plaster defines simplicity with character. Thoughtfully designed by LazarDesignBuild.com. Photographer, Paul Jonason Steve Lazar, Design + Build.
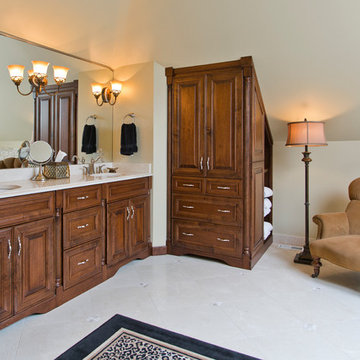
Inspiration pour une grande douche en alcôve principale traditionnelle en bois brun avec un lavabo encastré, un placard avec porte à panneau surélevé, une baignoire posée, un carrelage beige, un carrelage blanc, un mur beige et un plan de toilette en marbre.
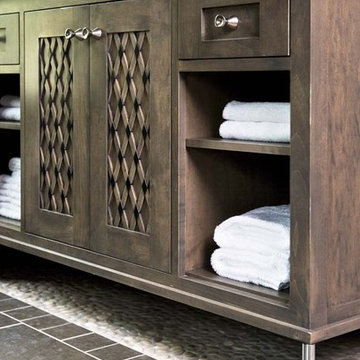
The design of this refined mountain home is rooted in its natural surroundings. Boasting a color palette of subtle earthy grays and browns, the home is filled with natural textures balanced with sophisticated finishes and fixtures. The open floorplan ensures visibility throughout the home, preserving the fantastic views from all angles. Furnishings are of clean lines with comfortable, textured fabrics. Contemporary accents are paired with vintage and rustic accessories.
To achieve the LEED for Homes Silver rating, the home includes such green features as solar thermal water heating, solar shading, low-e clad windows, Energy Star appliances, and native plant and wildlife habitat.
All photos taken by Rachael Boling Photography
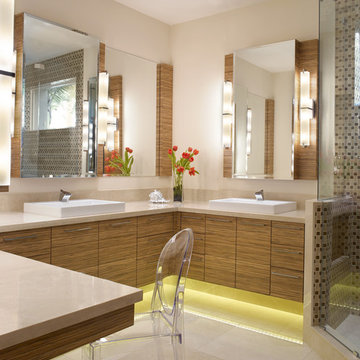
We created a warm contemporary look with the combination of clean lines, different textures and the color palate. The high polished marble floors provide an elegant back drop with rich dark and exotic woods to ground the space. Special attention was given to the architectural details such as the stacked stone wall, the contoured walls, the ceiling details, trim-less lighting, color changing lighting and the lighting control system.

With a blend of shape, size, and color this lush green bathroom tile design showers your senses in serenity.
DESIGN
Ellen Nystrom
PHOTOS
Liz Daly
Tile Shown: 6" Triangle in Kelp, Seedling, Evergreen, Magnolia; 3x6, 2x2 in Kelp
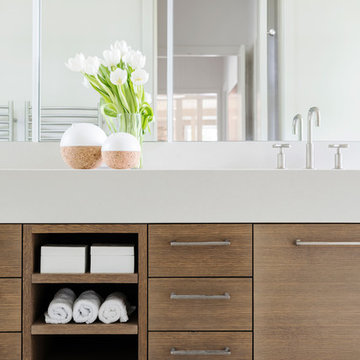
Clean and bright modern bathroom in a farmhouse in Mill Spring. The white countertops against the natural, warm wood tones makes a relaxing atmosphere. His and hers sinks, towel warmers, floating vanities, storage solutions and simple and sleek drawer pulls and faucets.
Photography by Todd Crawford.
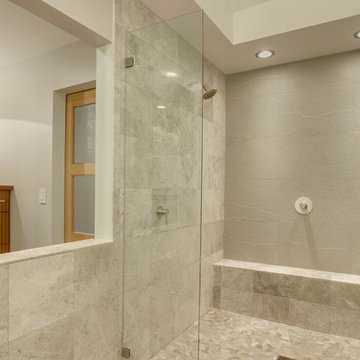
Tom Marks Photography
Réalisation d'une grande salle de bain principale minimaliste en bois brun avec une vasque, un placard à porte plane, un plan de toilette en carrelage, une douche double, un carrelage gris, un carrelage de pierre et un sol en galet.
Réalisation d'une grande salle de bain principale minimaliste en bois brun avec une vasque, un placard à porte plane, un plan de toilette en carrelage, une douche double, un carrelage gris, un carrelage de pierre et un sol en galet.
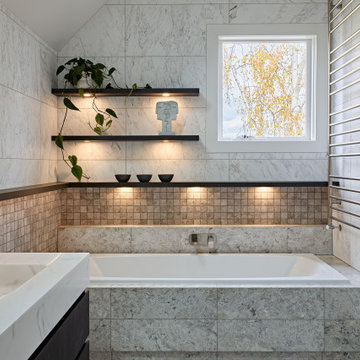
Main bedroom en suite
Idées déco pour une grande salle de bain principale contemporaine en bois brun avec un placard à porte plane, une baignoire en alcôve, mosaïque, un sol en marbre, un plan de toilette en surface solide, un plan de toilette blanc, meuble double vasque et meuble-lavabo suspendu.
Idées déco pour une grande salle de bain principale contemporaine en bois brun avec un placard à porte plane, une baignoire en alcôve, mosaïque, un sol en marbre, un plan de toilette en surface solide, un plan de toilette blanc, meuble double vasque et meuble-lavabo suspendu.
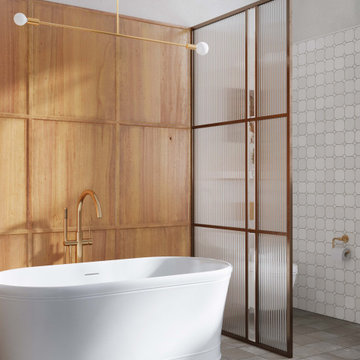
Behold an exquisite sanctuary of tranquility, envisaged by Arsight in a Chelsea apartment, New York City. The bathroom radiates luxury with its high ceilings and inviting loft ambiance, showcasing bespoke cement tilework and meticulous bathroom millwork. A sleek, wall-mounted faucet and the opulence of a high-end tub are set against fluted glass and stylish bathroom panels, mirroring the minimalist elegance of Scandinavian design.

The couple each had their own wish lists. Hers was focused on aesthetics and was very clear: a contrasting combo of dark and crisp-white tile along with warm wood, soft bronze plumbing finishes, and an elegant soaking tub. His list was all about the shower. He wanted to match the experience of a luxury hotel shower.
Design objectives:
-Open up the space and omit heavy millwork details
-Furniture-style vanity in a warm wood finish
-Classic neutral palette
-Ample storage for toiletries and towels
-Luxurious modern technology, especially in the shower
THE REMODEL
“I’m not good at coming up with ideas,” the homeowner focused on the shower told us. “I like it when someone taps into my idea and gives me the options of what I’m looking for. That’s what Diana did for me and the shower while making my wife’s clear vision for everything else happen.”
Once the goals were clear, Diana identified the project’s challenges and solutions so the Drury Design installation team could make the remodel a reality.
Design challenges:
-Expand and open up the shower in a way that lets in more light
-Continue crown molding from the rest of the home – solve for how this could work around the shower
-More storage solutions in the same space
-Create an elegant, streamlined look that unifies all of the new elements
Design solutions:
-Adding a soffit above the shower area allows crown molding to flow continuously
-Large Robern medicine cabinets offer convenient eye-level storage while freeing up vanity space. The mirrors on both sides of the inner medicine cabinet make them bright and sleek without having to be lit.
-Open elegance – spacious tone and feel created by free-standing tub highlighted by a large wall mirror and oversized sconces
-White quartz with black and bronze veining ties all the materials together
-Warm, contrasting character of walnut adds a nice infusion of nature into the spa-like space
THE RENEWED SPACE
This elegant bathroom is all about symmetry and well-thought-out details. A classic, spa-like appeal emanates from simple beveled subway tile, herringbone patterns in the floor and shower niches, and the gorgeous walnut vanity. The result is a beautiful bathroom that checks all the boxes from the homeowners’ original wish lists.
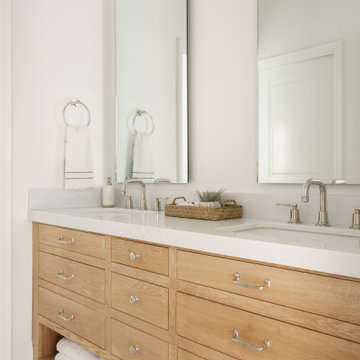
Idées déco pour une grande salle de bain bord de mer en bois brun avec un carrelage blanc, un mur blanc, un sol en carrelage de terre cuite, un lavabo encastré, un plan de toilette en quartz, un sol blanc, un plan de toilette blanc, meuble double vasque et meuble-lavabo encastré.

Inspiration pour une grande salle de bain design en bois brun pour enfant avec un placard à porte plane, une baignoire indépendante, un carrelage blanc, des carreaux de porcelaine, un plan de toilette en béton, un plan de toilette gris, meuble simple vasque et meuble-lavabo suspendu.
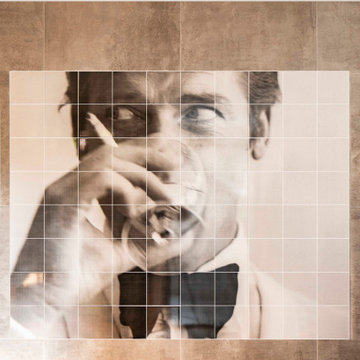
We had a lot of fun with the master ensuite, which includes a home sauna and a full-size James Bond wall mural!
Exemple d'une grande salle de bain principale tendance en bois brun avec une douche ouverte, WC suspendus, un sol en marbre, un lavabo suspendu, une cabine de douche à porte battante, meuble simple vasque et meuble-lavabo suspendu.
Exemple d'une grande salle de bain principale tendance en bois brun avec une douche ouverte, WC suspendus, un sol en marbre, un lavabo suspendu, une cabine de douche à porte battante, meuble simple vasque et meuble-lavabo suspendu.

This Wyoming master bath felt confined with an
inefficient layout. Although the existing bathroom
was a good size, an awkwardly placed dividing
wall made it impossible for two people to be in
it at the same time.
Taking down the dividing wall made the room
feel much more open and allowed warm,
natural light to come in. To take advantage of
all that sunshine, an elegant soaking tub was
placed right by the window, along with a unique,
black subway tile and quartz tub ledge. Adding
contrast to the dark tile is a beautiful wood vanity
with ultra-convenient drawer storage. Gold
fi xtures bring warmth and luxury, and add a
perfect fi nishing touch to this spa-like retreat.
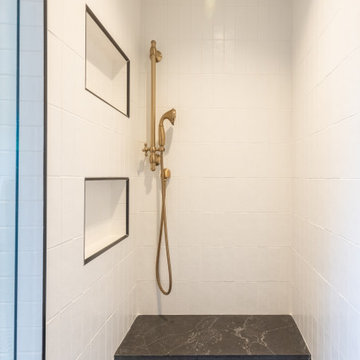
This Wyoming master bath felt confined with an
inefficient layout. Although the existing bathroom
was a good size, an awkwardly placed dividing
wall made it impossible for two people to be in
it at the same time.
Taking down the dividing wall made the room
feel much more open and allowed warm,
natural light to come in. To take advantage of
all that sunshine, an elegant soaking tub was
placed right by the window, along with a unique,
black subway tile and quartz tub ledge. Adding
contrast to the dark tile is a beautiful wood vanity
with ultra-convenient drawer storage. Gold
fi xtures bring warmth and luxury, and add a
perfect fi nishing touch to this spa-like retreat.
Idées déco de grandes salles de bains et WC en bois brun
5

