Idées déco de grandes salles de bains et WC en bois foncé
Trier par :
Budget
Trier par:Populaires du jour
41 - 60 sur 32 591 photos
1 sur 3

Inspiration pour une grande salle de bain principale rustique en bois foncé avec un placard à porte shaker, un espace douche bain, un carrelage gris, un mur blanc, un sol en travertin, un lavabo encastré, un plan de toilette en quartz, un sol marron et une cabine de douche à porte battante.

Adding "wood" tile to the shower floor, walls and ceiling, gave this space a rich organic feel without the maintenance of real wood. Photography by Paul Linnebach
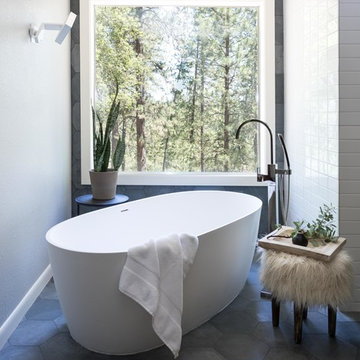
Kat Alves Photography
Idées déco pour une grande salle de bain principale moderne en bois foncé avec un placard à porte plane, une baignoire indépendante, WC à poser, un carrelage gris, du carrelage en ardoise, un mur blanc, un sol en ardoise, un lavabo encastré, un plan de toilette en quartz modifié, un sol gris et une cabine de douche à porte battante.
Idées déco pour une grande salle de bain principale moderne en bois foncé avec un placard à porte plane, une baignoire indépendante, WC à poser, un carrelage gris, du carrelage en ardoise, un mur blanc, un sol en ardoise, un lavabo encastré, un plan de toilette en quartz modifié, un sol gris et une cabine de douche à porte battante.

Exemple d'une grande salle de bain principale chic en bois foncé avec un placard à porte shaker, un mur blanc, un sol noir, une baignoire indépendante, un sol en carrelage de porcelaine, un lavabo encastré et un plan de toilette en quartz modifié.
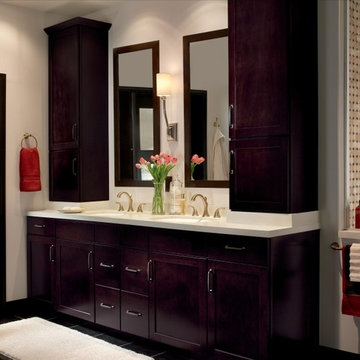
Walk-In Tub, Safety Tub
Cette image montre une grande salle de bain principale design en bois foncé avec un placard à porte shaker, une douche d'angle, un carrelage beige, mosaïque, un mur beige, un sol en carrelage de porcelaine, un lavabo encastré, un plan de toilette en surface solide et un sol noir.
Cette image montre une grande salle de bain principale design en bois foncé avec un placard à porte shaker, une douche d'angle, un carrelage beige, mosaïque, un mur beige, un sol en carrelage de porcelaine, un lavabo encastré, un plan de toilette en surface solide et un sol noir.
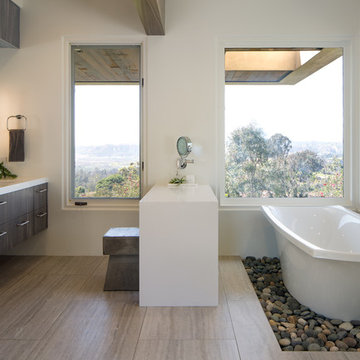
Jim Brady
Idée de décoration pour une grande salle de bain principale design en bois foncé avec un placard à porte plane, une baignoire indépendante, un carrelage blanc, un plan de toilette en quartz modifié, un mur blanc, un lavabo encastré et un sol beige.
Idée de décoration pour une grande salle de bain principale design en bois foncé avec un placard à porte plane, une baignoire indépendante, un carrelage blanc, un plan de toilette en quartz modifié, un mur blanc, un lavabo encastré et un sol beige.
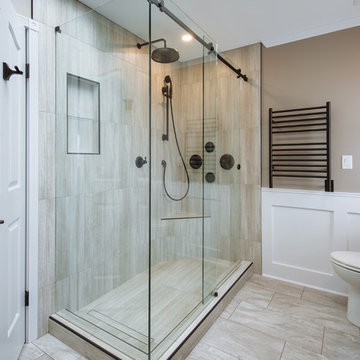
The look and feel of this shower says enjoy me, come on in and let me relax you. Powder coating the tile trim edges and sliding glass rail system was a brilliant idea to keep all the finishes consistent. Revival Arts Photography
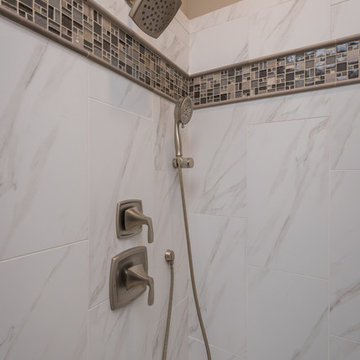
Bill Worley
Idées déco pour une grande salle de bain principale classique en bois foncé avec un placard avec porte à panneau surélevé, une baignoire indépendante, une douche d'angle, un carrelage blanc, du carrelage en marbre, un mur beige, un sol en carrelage de porcelaine, un lavabo encastré, un plan de toilette en quartz modifié, un sol beige et une cabine de douche à porte battante.
Idées déco pour une grande salle de bain principale classique en bois foncé avec un placard avec porte à panneau surélevé, une baignoire indépendante, une douche d'angle, un carrelage blanc, du carrelage en marbre, un mur beige, un sol en carrelage de porcelaine, un lavabo encastré, un plan de toilette en quartz modifié, un sol beige et une cabine de douche à porte battante.
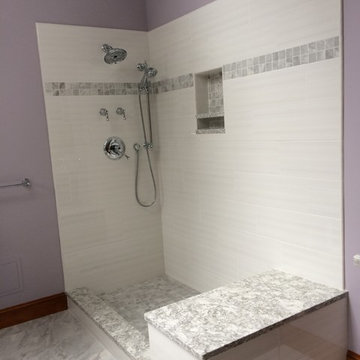
Idées déco pour une grande salle de bain principale classique en bois foncé avec un placard à porte shaker, une baignoire indépendante, une douche d'angle, WC séparés, un carrelage blanc, un carrelage métro, un mur rose, un sol en carrelage de céramique, un lavabo encastré et un plan de toilette en granite.
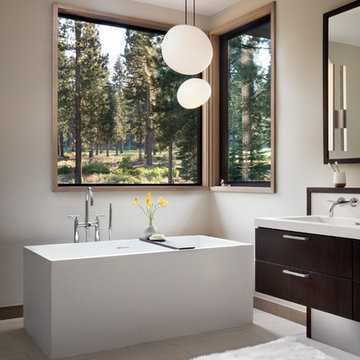
Photo: Lisa Petrole
Réalisation d'une grande salle de bain principale tradition en bois foncé avec un placard à porte plane, une baignoire indépendante, un sol en carrelage de porcelaine, une grande vasque, WC à poser, un carrelage bleu, un carrelage métro, un mur blanc et un plan de toilette en surface solide.
Réalisation d'une grande salle de bain principale tradition en bois foncé avec un placard à porte plane, une baignoire indépendante, un sol en carrelage de porcelaine, une grande vasque, WC à poser, un carrelage bleu, un carrelage métro, un mur blanc et un plan de toilette en surface solide.

Luxury wet room with his and her vanities. Custom cabinetry by Hoosier House Furnishings, LLC. Greyon tile shower walls. Cloud limestone flooring. Heated floors. MTI Elise soaking tub. Duravit vessel sinks. Euphoria granite countertops.
Architectural design by Helman Sechrist Architecture; interior design by Jill Henner; general contracting by Martin Bros. Contracting, Inc.; photography by Marie 'Martin' Kinney

Located in Whitefish, Montana near one of our nation’s most beautiful national parks, Glacier National Park, Great Northern Lodge was designed and constructed with a grandeur and timelessness that is rarely found in much of today’s fast paced construction practices. Influenced by the solid stacked masonry constructed for Sperry Chalet in Glacier National Park, Great Northern Lodge uniquely exemplifies Parkitecture style masonry. The owner had made a commitment to quality at the onset of the project and was adamant about designating stone as the most dominant material. The criteria for the stone selection was to be an indigenous stone that replicated the unique, maroon colored Sperry Chalet stone accompanied by a masculine scale. Great Northern Lodge incorporates centuries of gained knowledge on masonry construction with modern design and construction capabilities and will stand as one of northern Montana’s most distinguished structures for centuries to come.
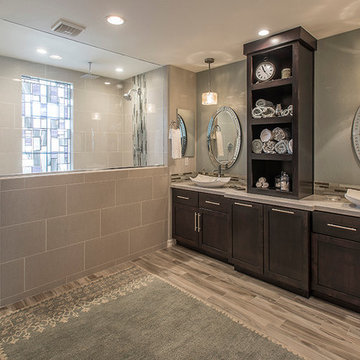
Exemple d'une grande salle de bain principale tendance en bois foncé avec un placard à porte shaker, une douche ouverte, des carreaux de porcelaine, un mur beige, un sol en carrelage de porcelaine et une vasque.
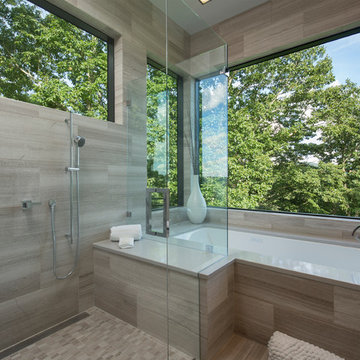
Beverly Hanks and Associates
Réalisation d'une grande douche en alcôve principale tradition en bois foncé avec un placard à porte plane, une baignoire posée, WC à poser, un carrelage beige, un carrelage de pierre, un mur blanc, un sol en carrelage de céramique, une grande vasque et un plan de toilette en quartz modifié.
Réalisation d'une grande douche en alcôve principale tradition en bois foncé avec un placard à porte plane, une baignoire posée, WC à poser, un carrelage beige, un carrelage de pierre, un mur blanc, un sol en carrelage de céramique, une grande vasque et un plan de toilette en quartz modifié.
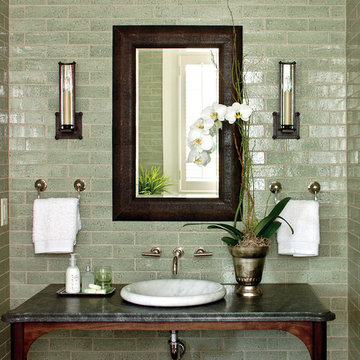
Laurey Glenn
Réalisation d'une grande salle d'eau champêtre en bois foncé avec un carrelage vert, un mur vert, un lavabo de ferme et un plan de toilette en marbre.
Réalisation d'une grande salle d'eau champêtre en bois foncé avec un carrelage vert, un mur vert, un lavabo de ferme et un plan de toilette en marbre.
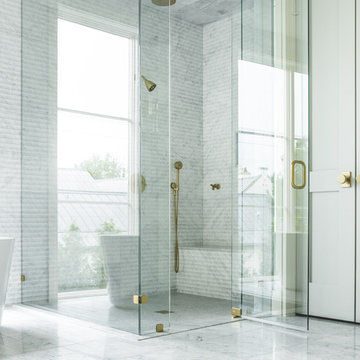
Aménagement d'une grande douche en alcôve principale contemporaine en bois foncé avec un placard à porte plane, une baignoire indépendante, WC séparés, un carrelage multicolore, un carrelage de pierre, un mur multicolore, un sol en marbre, un lavabo encastré et un plan de toilette en marbre.
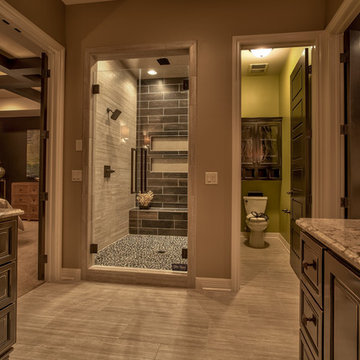
Interior Design by Shawn Falcone and Michele Hybner. Photo by Amoura Productions.
Exemple d'une grande douche en alcôve principale montagne en bois foncé avec un placard avec porte à panneau surélevé, une baignoire indépendante, un carrelage marron, des carreaux de porcelaine, un mur marron, un sol en carrelage de porcelaine, un lavabo encastré, un plan de toilette en granite, un sol beige et une cabine de douche à porte battante.
Exemple d'une grande douche en alcôve principale montagne en bois foncé avec un placard avec porte à panneau surélevé, une baignoire indépendante, un carrelage marron, des carreaux de porcelaine, un mur marron, un sol en carrelage de porcelaine, un lavabo encastré, un plan de toilette en granite, un sol beige et une cabine de douche à porte battante.

We worked closely with the owner of this gorgeous Hyde Park home in the Hudson Valley to do a completely customized 500 square foot addition to feature a stand-out, luxury ensuite bathroom and mirrored private gym. It was important that we respect and replicate the original, historic house and its overall look and feel, despite the modern upgrades.
Just some features of this complete, top-to-bottom design/build project include a simple, but beautiful free-standing soaking tub, steam shower, slate walls and slate floors with radiant heating, and custom floor-to-ceiling glass work providing a stunning view of the Hudson River.
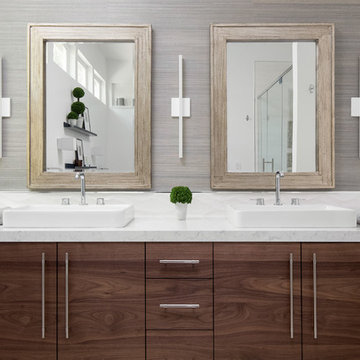
Modern master bath remodel in Elk Grove features a standalone soaking tub, custom double vanity in walnut veneer topped with Kohler vessel sinks and Grohe faucets. Grass cloth wall covering by Kravet. Double shower with curbless entry. Lighting by Lumens. Ernest Maxing Builders designed and built custom vanity.
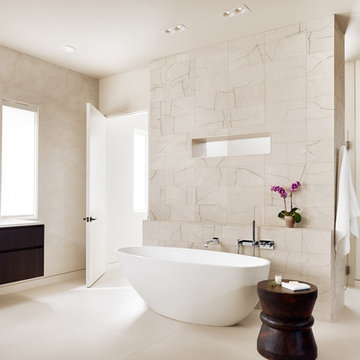
Idée de décoration pour une grande salle de bain design en bois foncé avec un placard à porte plane, une baignoire indépendante, une douche ouverte, un carrelage beige, des carreaux de porcelaine, un mur beige, un sol en carrelage de porcelaine, un lavabo encastré, un plan de toilette en quartz modifié et aucune cabine.
Idées déco de grandes salles de bains et WC en bois foncé
3

