Idées déco de grandes salles de bains et WC en bois foncé
Trier par :
Budget
Trier par:Populaires du jour
121 - 140 sur 32 591 photos
1 sur 3
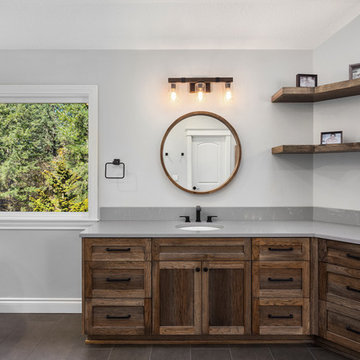
Inspiration pour une grande salle de bain principale rustique en bois foncé avec un placard à porte shaker, une baignoire indépendante, une douche d'angle, un carrelage gris, un mur gris, un lavabo encastré, un sol marron, une cabine de douche à porte battante et un plan de toilette gris.

Fully integrated Signature Estate featuring Creston controls and Crestron panelized lighting, and Crestron motorized shades and draperies, whole-house audio and video, HVAC, voice and video communication atboth both the front door and gate. Modern, warm, and clean-line design, with total custom details and finishes. The front includes a serene and impressive atrium foyer with two-story floor to ceiling glass walls and multi-level fire/water fountains on either side of the grand bronze aluminum pivot entry door. Elegant extra-large 47'' imported white porcelain tile runs seamlessly to the rear exterior pool deck, and a dark stained oak wood is found on the stairway treads and second floor. The great room has an incredible Neolith onyx wall and see-through linear gas fireplace and is appointed perfectly for views of the zero edge pool and waterway. The center spine stainless steel staircase has a smoked glass railing and wood handrail. Master bath features freestanding tub and double steam shower.
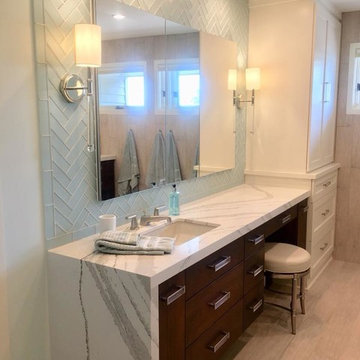
Idée de décoration pour une grande salle de bain principale minimaliste en bois foncé avec un placard à porte plane, WC suspendus, un sol en carrelage de porcelaine, un lavabo encastré, un plan de toilette en quartz modifié, un sol gris, une cabine de douche à porte battante et un plan de toilette blanc.
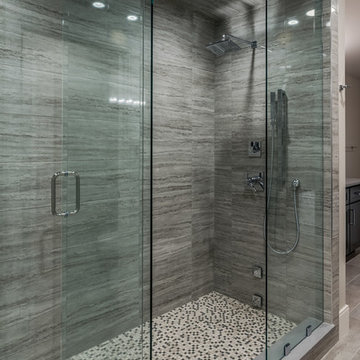
walking shower, steam shower, modern cabinet, freestanding tum, chrome
Exemple d'une grande salle de bain principale chic en bois foncé avec un placard à porte shaker, une baignoire indépendante, une douche ouverte, WC séparés, un carrelage gris, des carreaux de porcelaine, un mur gris, un sol en carrelage de porcelaine, un lavabo encastré, un plan de toilette en quartz modifié, un sol gris, une cabine de douche à porte battante et un plan de toilette gris.
Exemple d'une grande salle de bain principale chic en bois foncé avec un placard à porte shaker, une baignoire indépendante, une douche ouverte, WC séparés, un carrelage gris, des carreaux de porcelaine, un mur gris, un sol en carrelage de porcelaine, un lavabo encastré, un plan de toilette en quartz modifié, un sol gris, une cabine de douche à porte battante et un plan de toilette gris.
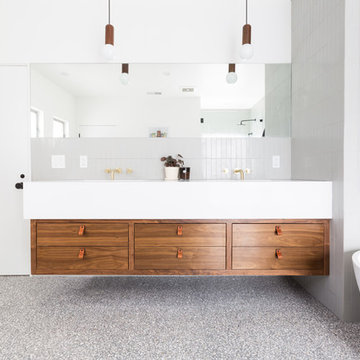
Remodeled by Lion Builder construction
Design By Veneer Designs
Idées déco pour une grande douche en alcôve principale rétro en bois foncé avec un placard à porte plane, une baignoire indépendante, WC à poser, un carrelage gris, des carreaux de céramique, un mur blanc, un sol en terrazzo, un lavabo encastré, un plan de toilette en quartz modifié, un sol gris, une cabine de douche à porte battante et un plan de toilette blanc.
Idées déco pour une grande douche en alcôve principale rétro en bois foncé avec un placard à porte plane, une baignoire indépendante, WC à poser, un carrelage gris, des carreaux de céramique, un mur blanc, un sol en terrazzo, un lavabo encastré, un plan de toilette en quartz modifié, un sol gris, une cabine de douche à porte battante et un plan de toilette blanc.
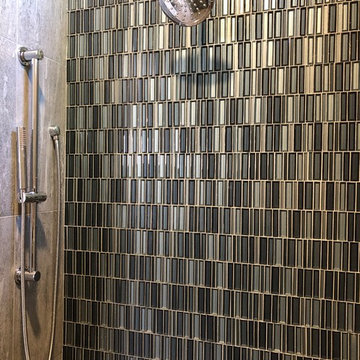
Multicolor blue glass mosaic tile laid vertical as an accent wall in the master shower.
Moen chrome shower head and hand shower with slide bar.
Idées déco pour une grande douche en alcôve principale contemporaine en bois foncé avec un placard avec porte à panneau surélevé, une baignoire indépendante, un carrelage gris, des carreaux de porcelaine, un mur gris, un sol en carrelage de porcelaine, un lavabo encastré, un plan de toilette en granite, un sol gris, une cabine de douche à porte battante et un plan de toilette bleu.
Idées déco pour une grande douche en alcôve principale contemporaine en bois foncé avec un placard avec porte à panneau surélevé, une baignoire indépendante, un carrelage gris, des carreaux de porcelaine, un mur gris, un sol en carrelage de porcelaine, un lavabo encastré, un plan de toilette en granite, un sol gris, une cabine de douche à porte battante et un plan de toilette bleu.

Inside view of the steam shower. Notice the floating bench and shampoo niche that blend in perfectly to not take away from the overall design of the shower.
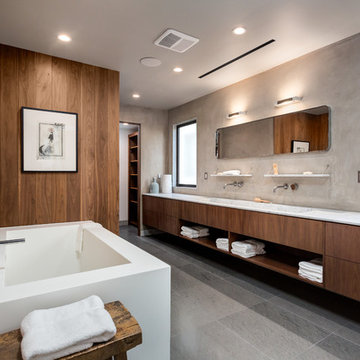
Clark Dugger Photography
Idées déco pour une grande salle de bain principale contemporaine en bois foncé avec un placard à porte plane, une baignoire indépendante, un carrelage gris, un mur marron, une grande vasque, un sol gris, un plan de toilette gris et un sol en carrelage de porcelaine.
Idées déco pour une grande salle de bain principale contemporaine en bois foncé avec un placard à porte plane, une baignoire indépendante, un carrelage gris, un mur marron, une grande vasque, un sol gris, un plan de toilette gris et un sol en carrelage de porcelaine.

Idées déco pour une grande salle de bain principale contemporaine en bois foncé avec un placard avec porte à panneau encastré, une baignoire en alcôve, un espace douche bain, un mur gris, un sol en marbre, un lavabo encastré, un plan de toilette en quartz modifié, un sol noir, une cabine de douche à porte coulissante et un plan de toilette blanc.
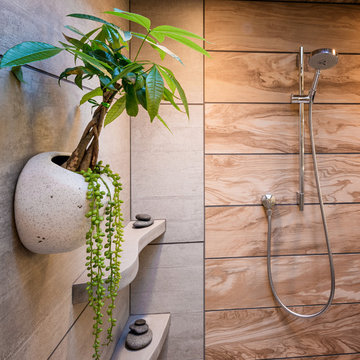
Custom concrete shower shelves were added to the shower wall to bring interest to an otherwise large and vacant surface and provide additional areas for bathing products, candles or decor. Photography by Paul Linnebach

The objective was to create a warm neutral space to later customize to a specific colour palate/preference of the end user for this new construction home being built to sell. A high-end contemporary feel was requested to attract buyers in the area. An impressive kitchen that exuded high class and made an impact on guests as they entered the home, without being overbearing. The space offers an appealing open floorplan conducive to entertaining with indoor-outdoor flow.
Due to the spec nature of this house, the home had to remain appealing to the builder, while keeping a broad audience of potential buyers in mind. The challenge lay in creating a unique look, with visually interesting materials and finishes, while not being so unique that potential owners couldn’t envision making it their own. The focus on key elements elevates the look, while other features blend and offer support to these striking components. As the home was built for sale, profitability was important; materials were sourced at best value, while retaining high-end appeal. Adaptations to the home’s original design plan improve flow and usability within the kitchen-greatroom. The client desired a rich dark finish. The chosen colours tie the kitchen to the rest of the home (creating unity as combination, colours and materials, is repeated throughout).
Photos- Paul Grdina
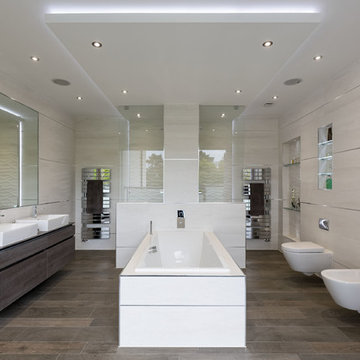
Modern Surrey ensuite bathroom shot by Ben Tynegate: London based Architectural Photographer
Exemple d'une grande salle de bain principale moderne en bois foncé avec un placard en trompe-l'oeil, une baignoire indépendante, une douche ouverte, un bidet, un carrelage blanc, des carreaux de céramique, un mur gris, un sol en carrelage de porcelaine, un plan vasque, un plan de toilette en bois, un sol marron et aucune cabine.
Exemple d'une grande salle de bain principale moderne en bois foncé avec un placard en trompe-l'oeil, une baignoire indépendante, une douche ouverte, un bidet, un carrelage blanc, des carreaux de céramique, un mur gris, un sol en carrelage de porcelaine, un plan vasque, un plan de toilette en bois, un sol marron et aucune cabine.
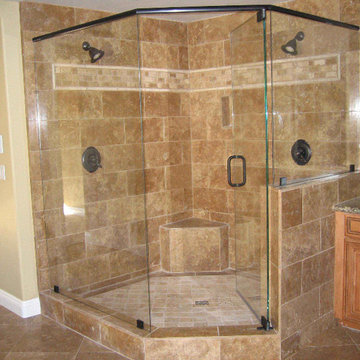
Réalisation d'une grande salle de bain principale tradition en bois foncé avec un placard avec porte à panneau surélevé, une douche d'angle, un carrelage beige, un carrelage marron, des carreaux de céramique, un mur beige, un sol en travertin, un lavabo encastré, un plan de toilette en granite, un sol marron et une cabine de douche à porte battante.
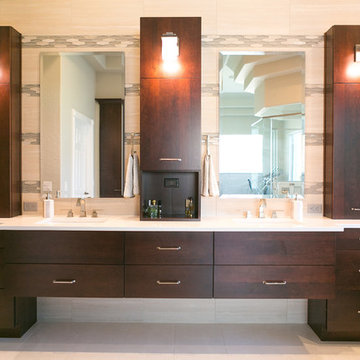
Cette image montre une grande salle de bain principale traditionnelle en bois foncé avec un placard à porte plane, un carrelage gris, des carreaux de porcelaine, un mur gris, un sol en carrelage de porcelaine, un lavabo encastré, un plan de toilette en quartz modifié et un sol gris.
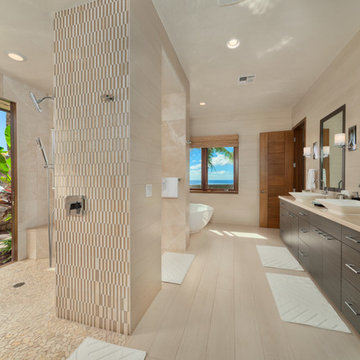
porcelain tile planks (up to 96" x 8")
Idée de décoration pour une grande salle de bain principale design en bois foncé avec un placard à porte plane, une douche ouverte, un carrelage beige, un mur beige, une vasque, un sol beige, un sol en carrelage de porcelaine, une baignoire indépendante, des carreaux de porcelaine, un plan de toilette en calcaire et aucune cabine.
Idée de décoration pour une grande salle de bain principale design en bois foncé avec un placard à porte plane, une douche ouverte, un carrelage beige, un mur beige, une vasque, un sol beige, un sol en carrelage de porcelaine, une baignoire indépendante, des carreaux de porcelaine, un plan de toilette en calcaire et aucune cabine.

Clawfoot tub by Waterworks in an elegant master bathroom in a major remodel of a traditional Palo Alto home. This freestanding tub was painted a custom color on site. Notice the decorative tile border on the wainscot. A ledge allows room for a sculpture. There is both recessed lighting and surface-mounted lighting as the custom vanity made of cherry wood has shaded wall sconces.
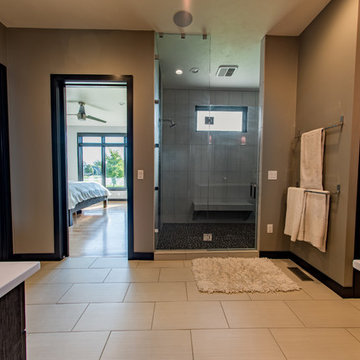
Inspiration pour une grande salle de bain principale design en bois foncé avec un placard à porte plane, une douche d'angle, un carrelage marron, des carreaux de céramique, un plan de toilette en quartz modifié, une cabine de douche à porte battante, WC à poser, un mur marron, un sol en carrelage de céramique, un lavabo encastré et un sol beige.
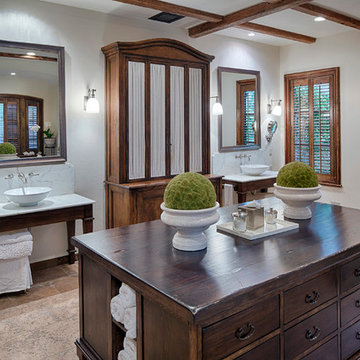
Aménagement d'une grande salle de bain principale méditerranéenne en bois foncé avec un mur blanc, un sol en calcaire, une vasque, un plan de toilette en marbre et un placard à porte plane.

Idée de décoration pour une grande salle de bain tradition en bois foncé avec un placard à porte shaker, WC à poser, un carrelage multicolore, du carrelage en ardoise, un mur beige, un sol en ardoise, un lavabo encastré et un plan de toilette en granite.
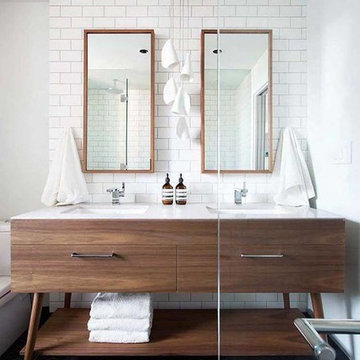
Réalisation d'une grande salle de bain principale vintage en bois foncé avec un carrelage blanc, un mur blanc, un sol en carrelage de céramique, un lavabo encastré, un plan de toilette en surface solide, un placard à porte plane, WC séparés, un carrelage métro et un sol gris.
Idées déco de grandes salles de bains et WC en bois foncé
7

