Idées déco de grandes salles de séjour avec différents designs de plafond
Trier par :
Budget
Trier par:Populaires du jour
181 - 200 sur 3 596 photos
1 sur 3
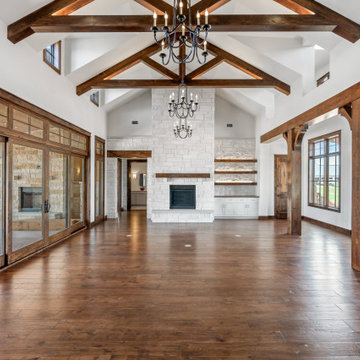
Modern farmhouse living area with stacked stone fireplace, beams and sliding glass doors in open space living.
Aménagement d'une grande salle de séjour campagne ouverte avec un mur blanc, un sol en bois brun, une cheminée standard, un manteau de cheminée en pierre, un sol marron et un plafond voûté.
Aménagement d'une grande salle de séjour campagne ouverte avec un mur blanc, un sol en bois brun, une cheminée standard, un manteau de cheminée en pierre, un sol marron et un plafond voûté.

Designed for comfort and living with calm, this family room is the perfect place for family time.
Inspiration pour une grande salle de séjour design ouverte avec salle de jeu, un mur blanc, un sol en bois brun, un téléviseur fixé au mur, un sol beige, un plafond à caissons et du papier peint.
Inspiration pour une grande salle de séjour design ouverte avec salle de jeu, un mur blanc, un sol en bois brun, un téléviseur fixé au mur, un sol beige, un plafond à caissons et du papier peint.

Idées déco pour une grande salle de séjour campagne fermée avec une bibliothèque ou un coin lecture, un mur blanc, un sol en bois brun, une cheminée standard, un manteau de cheminée en brique, un téléviseur fixé au mur, un plafond en bois et du lambris de bois.
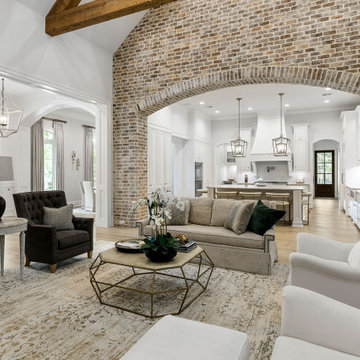
Réalisation d'une grande salle de séjour ouverte avec un mur blanc, un sol en bois brun, une cheminée standard, un manteau de cheminée en pierre, un téléviseur fixé au mur, un sol marron et poutres apparentes.
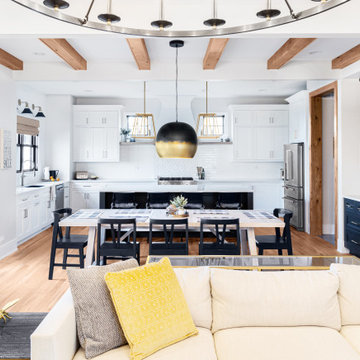
This great room is not only family-friendly, but its open concept, including a wet bar (with wine fridge) make it perfect for entertaining.
Cette image montre une grande salle de séjour traditionnelle ouverte avec un mur blanc, parquet clair, une cheminée standard, un manteau de cheminée en pierre, un téléviseur fixé au mur, un sol marron et poutres apparentes.
Cette image montre une grande salle de séjour traditionnelle ouverte avec un mur blanc, parquet clair, une cheminée standard, un manteau de cheminée en pierre, un téléviseur fixé au mur, un sol marron et poutres apparentes.
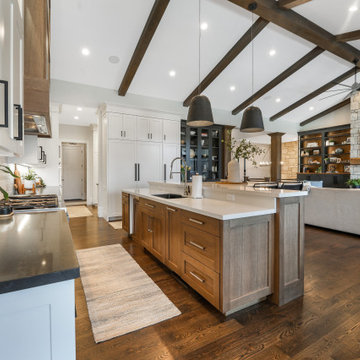
Idée de décoration pour une grande salle de séjour tradition ouverte avec un mur blanc, un sol en bois brun, une cheminée standard, un manteau de cheminée en pierre, un téléviseur fixé au mur, un sol marron et un plafond voûté.
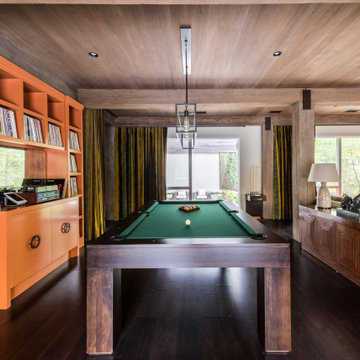
Inspiration pour une grande salle de séjour vintage en bois ouverte avec parquet foncé, une cheminée standard, un manteau de cheminée en pierre, un téléviseur fixé au mur, un sol marron et poutres apparentes.
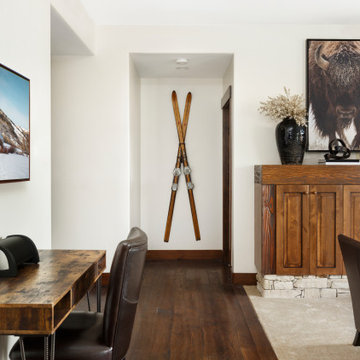
leather chairs, carpet and dark hardwood floors, SW Shoji wall color, ski decor and paintings barn and animals. Decor flagstone rock fireplace surround with rustic wood beam and metal accents. Small workspace desk.
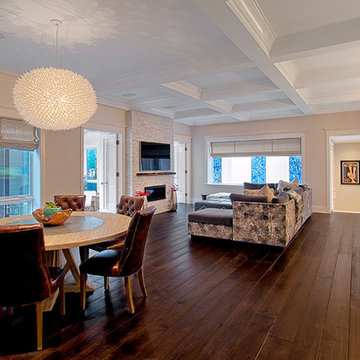
The original kitchen was removed from the south wall to create outdoor access via a new terrace door. The new kitchen was moved to the north side of the open kitchen family area. This location allowed for an 11’ long island.
The family room space was enhanced by installing the picture window that gives a great view into the pool space and lets in borrowed light from the 9’x20’ retracting skylight that sits over the pool. The large window draws you into the room and in the evening the backlit blue agate wall panels that are visible throughout the first floor create a warm glow.
All cabinetry was crafted in-house at our cabinet shop.
Need help with your home transformation? Call Benvenuti and Stein design build for full service solutions. 847.866.6868.
Norman Sizemore-photographer

Dessin et réalisation d'une Verrière en accordéon
Inspiration pour une grande salle de séjour urbaine ouverte avec un sol en carrelage de céramique, un sol beige, un bar de salon, un mur bleu, un poêle à bois, aucun téléviseur et poutres apparentes.
Inspiration pour une grande salle de séjour urbaine ouverte avec un sol en carrelage de céramique, un sol beige, un bar de salon, un mur bleu, un poêle à bois, aucun téléviseur et poutres apparentes.
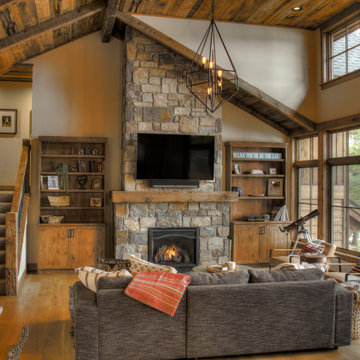
Modern-Rustic Great Room with reclaimed wood ceilings and beams. Tall stone fireplace with built-in bookcases on either side.
Exemple d'une grande salle de séjour chic ouverte avec un mur beige, parquet clair, une cheminée standard, un manteau de cheminée en pierre, un téléviseur fixé au mur, un sol marron et un plafond en bois.
Exemple d'une grande salle de séjour chic ouverte avec un mur beige, parquet clair, une cheminée standard, un manteau de cheminée en pierre, un téléviseur fixé au mur, un sol marron et un plafond en bois.
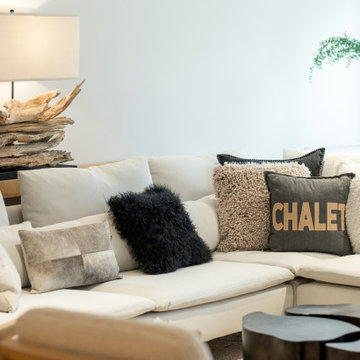
Cette photo montre une grande salle de séjour bord de mer ouverte avec une bibliothèque ou un coin lecture, un mur blanc, un sol en bois brun et un plafond à caissons.

The light filled, step down family room has a custom, vaulted tray ceiling and double sets of French doors with aged bronze hardware leading to the patio. Tucked away in what looks like a closet, the built-in home bar has Sub-Zero drink drawers. The gorgeous Rumford double-sided fireplace (the other side is outside on the covered patio) has a custom-made plaster moulding surround with a beige herringbone tile insert.
Rudloff Custom Builders has won Best of Houzz for Customer Service in 2014, 2015 2016, 2017, 2019, and 2020. We also were voted Best of Design in 2016, 2017, 2018, 2019 and 2020, which only 2% of professionals receive. Rudloff Custom Builders has been featured on Houzz in their Kitchen of the Week, What to Know About Using Reclaimed Wood in the Kitchen as well as included in their Bathroom WorkBook article. We are a full service, certified remodeling company that covers all of the Philadelphia suburban area. This business, like most others, developed from a friendship of young entrepreneurs who wanted to make a difference in their clients’ lives, one household at a time. This relationship between partners is much more than a friendship. Edward and Stephen Rudloff are brothers who have renovated and built custom homes together paying close attention to detail. They are carpenters by trade and understand concept and execution. Rudloff Custom Builders will provide services for you with the highest level of professionalism, quality, detail, punctuality and craftsmanship, every step of the way along our journey together.
Specializing in residential construction allows us to connect with our clients early in the design phase to ensure that every detail is captured as you imagined. One stop shopping is essentially what you will receive with Rudloff Custom Builders from design of your project to the construction of your dreams, executed by on-site project managers and skilled craftsmen. Our concept: envision our client’s ideas and make them a reality. Our mission: CREATING LIFETIME RELATIONSHIPS BUILT ON TRUST AND INTEGRITY.
Photo Credit: Linda McManus Images
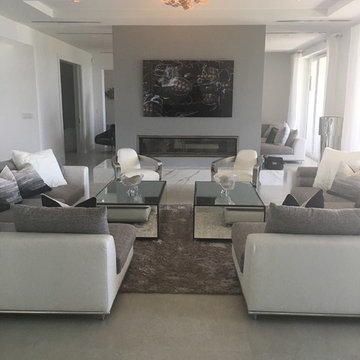
Exemple d'une grande salle de séjour tendance ouverte avec un mur blanc, sol en béton ciré, aucun téléviseur, aucune cheminée, un sol gris et poutres apparentes.

Cette photo montre une grande salle de séjour tendance ouverte avec un mur blanc, un sol en bois brun, aucune cheminée et aucun téléviseur.

Rodwin Architecture & Skycastle Homes
Location: Boulder, Colorado, USA
Interior design, space planning and architectural details converge thoughtfully in this transformative project. A 15-year old, 9,000 sf. home with generic interior finishes and odd layout needed bold, modern, fun and highly functional transformation for a large bustling family. To redefine the soul of this home, texture and light were given primary consideration. Elegant contemporary finishes, a warm color palette and dramatic lighting defined modern style throughout. A cascading chandelier by Stone Lighting in the entry makes a strong entry statement. Walls were removed to allow the kitchen/great/dining room to become a vibrant social center. A minimalist design approach is the perfect backdrop for the diverse art collection. Yet, the home is still highly functional for the entire family. We added windows, fireplaces, water features, and extended the home out to an expansive patio and yard.
The cavernous beige basement became an entertaining mecca, with a glowing modern wine-room, full bar, media room, arcade, billiards room and professional gym.
Bathrooms were all designed with personality and craftsmanship, featuring unique tiles, floating wood vanities and striking lighting.
This project was a 50/50 collaboration between Rodwin Architecture and Kimball Modern
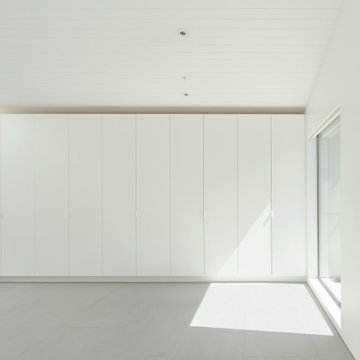
Floor-to-ceiling closets in the family/multi-use space.
Idées déco pour une grande salle de séjour moderne ouverte avec un mur blanc, un sol en carrelage de porcelaine, un sol gris et un plafond voûté.
Idées déco pour une grande salle de séjour moderne ouverte avec un mur blanc, un sol en carrelage de porcelaine, un sol gris et un plafond voûté.
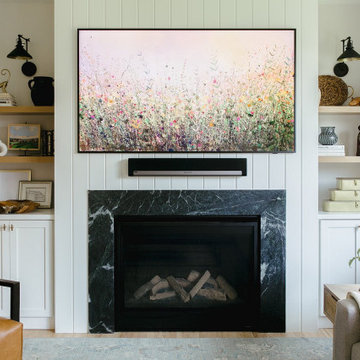
This is a Craftsman home in Denver’s Hilltop neighborhood. We added a family room, mudroom and kitchen to the back of the home.
Exemple d'une grande salle de séjour tendance ouverte avec une bibliothèque ou un coin lecture, un mur blanc, parquet clair, une cheminée standard, un manteau de cheminée en pierre, un téléviseur fixé au mur et un plafond voûté.
Exemple d'une grande salle de séjour tendance ouverte avec une bibliothèque ou un coin lecture, un mur blanc, parquet clair, une cheminée standard, un manteau de cheminée en pierre, un téléviseur fixé au mur et un plafond voûté.

Inspiration pour une grande salle de séjour rustique en bois ouverte avec un mur blanc, un sol en bois brun, une cheminée standard, un manteau de cheminée en brique, un téléviseur fixé au mur, un sol marron et un plafond voûté.
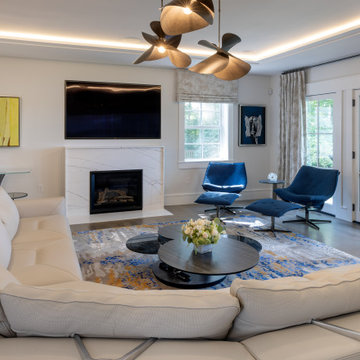
New family room with a beautiful fireplace and doors to the walk out deck
Aménagement d'une grande salle de séjour contemporaine avec un mur blanc, une cheminée standard, un manteau de cheminée en pierre, un téléviseur fixé au mur et un plafond à caissons.
Aménagement d'une grande salle de séjour contemporaine avec un mur blanc, une cheminée standard, un manteau de cheminée en pierre, un téléviseur fixé au mur et un plafond à caissons.
Idées déco de grandes salles de séjour avec différents designs de plafond
10