Idées déco de grandes salles de séjour avec différents designs de plafond
Trier par :
Budget
Trier par:Populaires du jour
121 - 140 sur 3 600 photos
1 sur 3

Custom Home in Dallas (Midway Hollow), Dallas
Idée de décoration pour une grande salle de séjour tradition ouverte avec un manteau de cheminée en carrelage, un sol marron, poutres apparentes, un mur blanc, parquet foncé et une cheminée ribbon.
Idée de décoration pour une grande salle de séjour tradition ouverte avec un manteau de cheminée en carrelage, un sol marron, poutres apparentes, un mur blanc, parquet foncé et une cheminée ribbon.
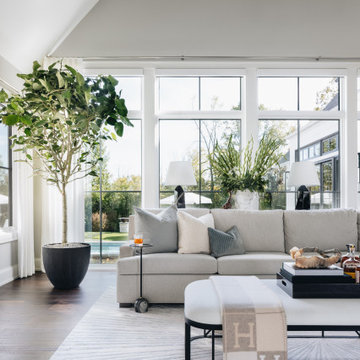
Cette image montre une grande salle de séjour traditionnelle ouverte avec un mur blanc, parquet foncé, aucune cheminée, un téléviseur fixé au mur, un sol marron et poutres apparentes.
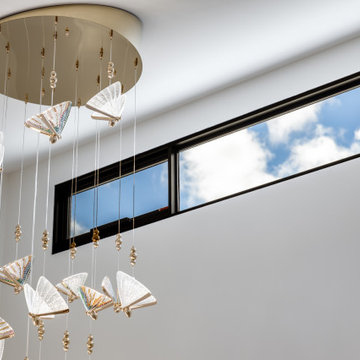
Exposed concrete floor, timber feature island bench, feature red door, raked ceilngs
Aménagement d'une grande salle de séjour contemporaine ouverte avec un mur blanc, sol en béton ciré, aucun téléviseur, un sol beige et un plafond voûté.
Aménagement d'une grande salle de séjour contemporaine ouverte avec un mur blanc, sol en béton ciré, aucun téléviseur, un sol beige et un plafond voûté.

Inspiration pour une grande salle de séjour vintage ouverte avec un mur beige, parquet clair, une cheminée standard, un manteau de cheminée en pierre, un téléviseur fixé au mur et un plafond en bois.

A modern farmhouse living room designed for a new construction home in Vienna, VA.
Réalisation d'une grande salle de séjour champêtre ouverte avec un mur blanc, parquet clair, une cheminée ribbon, un manteau de cheminée en carrelage, un téléviseur fixé au mur, un sol beige, poutres apparentes et du lambris de bois.
Réalisation d'une grande salle de séjour champêtre ouverte avec un mur blanc, parquet clair, une cheminée ribbon, un manteau de cheminée en carrelage, un téléviseur fixé au mur, un sol beige, poutres apparentes et du lambris de bois.

This full home mid-century remodel project is in an affluent community perched on the hills known for its spectacular views of Los Angeles. Our retired clients were returning to sunny Los Angeles from South Carolina. Amidst the pandemic, they embarked on a two-year-long remodel with us - a heartfelt journey to transform their residence into a personalized sanctuary.
Opting for a crisp white interior, we provided the perfect canvas to showcase the couple's legacy art pieces throughout the home. Carefully curating furnishings that complemented rather than competed with their remarkable collection. It's minimalistic and inviting. We created a space where every element resonated with their story, infusing warmth and character into their newly revitalized soulful home.
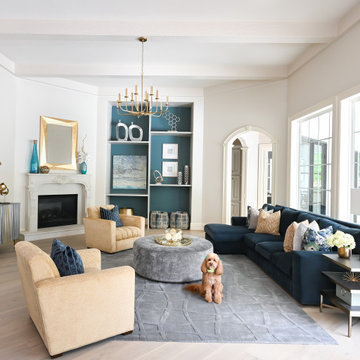
A open floor plan, family room for lounging with family and friends. The fabrics are all family-friendly, durable and stain-resistant. Function meets luxury by mixing bold colors, golds, and easy to clean fabrics.
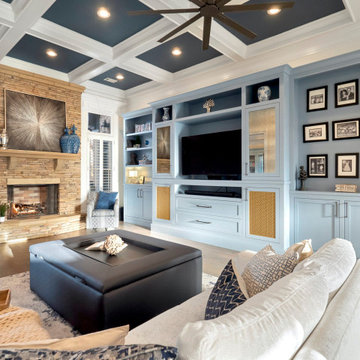
Family Room
Idées déco pour une grande salle de séjour classique ouverte avec un mur beige, un sol en bois brun, une cheminée standard, un manteau de cheminée en pierre, un téléviseur fixé au mur, un sol gris et un plafond à caissons.
Idées déco pour une grande salle de séjour classique ouverte avec un mur beige, un sol en bois brun, une cheminée standard, un manteau de cheminée en pierre, un téléviseur fixé au mur, un sol gris et un plafond à caissons.

Great room, stack stone, 72” crave gas fireplace
Inspiration pour une grande salle de séjour design ouverte avec un mur marron, un sol en calcaire, cheminée suspendue, un manteau de cheminée en métal, un téléviseur fixé au mur, un sol marron, poutres apparentes et du lambris.
Inspiration pour une grande salle de séjour design ouverte avec un mur marron, un sol en calcaire, cheminée suspendue, un manteau de cheminée en métal, un téléviseur fixé au mur, un sol marron, poutres apparentes et du lambris.

This open concept living room features a mono stringer floating staircase, 72" linear fireplace with a stacked stone and wood slat surround, white oak floating shelves with accent lighting, and white oak on the ceiling.
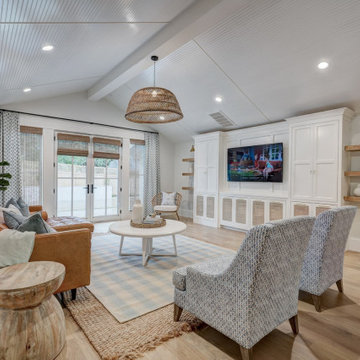
Family Room with doors open to back pool area - custom built ins with mesh inset doors. Custom upholstery, drapes and shades.
Idée de décoration pour une grande salle de séjour tradition fermée avec un mur blanc, parquet clair, un téléviseur encastré et un plafond voûté.
Idée de décoration pour une grande salle de séjour tradition fermée avec un mur blanc, parquet clair, un téléviseur encastré et un plafond voûté.
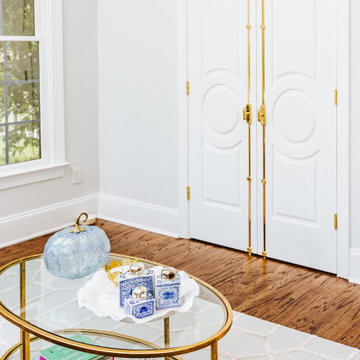
We absolutely love the final outcome of this beautiful kitchen remodel in Roswell. Her style is a blend of Southern and Grandmillenial. We removed a small bathroom and utilized some space from their garage to create this space. The shelving is made from butcher block wood with an oil finish, and we think the colors in this room complement the color scheme in the kitchen beautifully. The unique French Cremone Bolts for the doors were specially ordered to compliment this space.

Club Room with Exposed Wood Beams and Tray Ceiling Details.
Idées déco pour une grande salle de séjour campagne fermée avec salle de jeu, un téléviseur fixé au mur, poutres apparentes et du lambris de bois.
Idées déco pour une grande salle de séjour campagne fermée avec salle de jeu, un téléviseur fixé au mur, poutres apparentes et du lambris de bois.

Natural light with a blue, white, and gray palette is fresh and modern
Réalisation d'une grande salle de séjour marine en bois ouverte avec un mur blanc, un téléviseur fixé au mur, un sol marron, un plafond voûté et parquet clair.
Réalisation d'une grande salle de séjour marine en bois ouverte avec un mur blanc, un téléviseur fixé au mur, un sol marron, un plafond voûté et parquet clair.

In the divide between the kitchen and family room, we built storage into the buffet. We applied moulding to the columns for an updated and clean look.
Sleek and contemporary, this beautiful home is located in Villanova, PA. Blue, white and gold are the palette of this transitional design. With custom touches and an emphasis on flow and an open floor plan, the renovation included the kitchen, family room, butler’s pantry, mudroom, two powder rooms and floors.
Rudloff Custom Builders has won Best of Houzz for Customer Service in 2014, 2015 2016, 2017 and 2019. We also were voted Best of Design in 2016, 2017, 2018, 2019 which only 2% of professionals receive. Rudloff Custom Builders has been featured on Houzz in their Kitchen of the Week, What to Know About Using Reclaimed Wood in the Kitchen as well as included in their Bathroom WorkBook article. We are a full service, certified remodeling company that covers all of the Philadelphia suburban area. This business, like most others, developed from a friendship of young entrepreneurs who wanted to make a difference in their clients’ lives, one household at a time. This relationship between partners is much more than a friendship. Edward and Stephen Rudloff are brothers who have renovated and built custom homes together paying close attention to detail. They are carpenters by trade and understand concept and execution. Rudloff Custom Builders will provide services for you with the highest level of professionalism, quality, detail, punctuality and craftsmanship, every step of the way along our journey together.
Specializing in residential construction allows us to connect with our clients early in the design phase to ensure that every detail is captured as you imagined. One stop shopping is essentially what you will receive with Rudloff Custom Builders from design of your project to the construction of your dreams, executed by on-site project managers and skilled craftsmen. Our concept: envision our client’s ideas and make them a reality. Our mission: CREATING LIFETIME RELATIONSHIPS BUILT ON TRUST AND INTEGRITY.
Photo Credit: Linda McManus Images
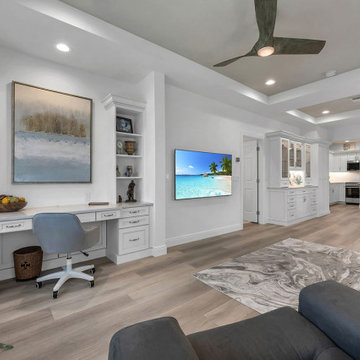
In a cozy corner off the living area, a thoughtfully designed built-in desk and bookshelves were introduced, offering an ideal workspace within the limited space.
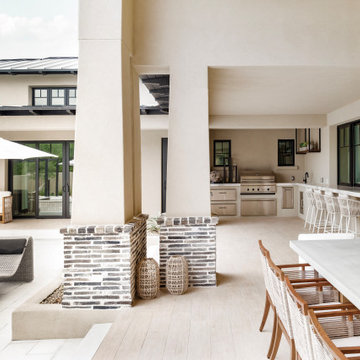
Idées déco pour une grande salle de séjour classique ouverte avec salle de jeu, un mur blanc, parquet clair, une cheminée standard, un manteau de cheminée en pierre, un téléviseur fixé au mur, un sol beige, un plafond à caissons et du lambris.
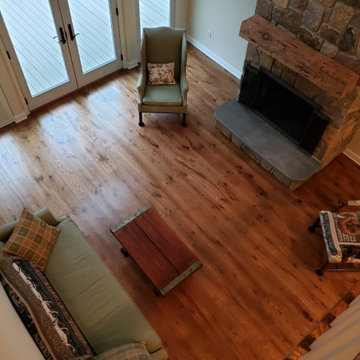
Wide plank live sawn white oak hardwood flooring. White oak newel post and square balusters painted white.
Exemple d'une grande salle de séjour nature ouverte avec un sol en bois brun, une cheminée standard, un manteau de cheminée en pierre, un sol marron et un plafond voûté.
Exemple d'une grande salle de séjour nature ouverte avec un sol en bois brun, une cheminée standard, un manteau de cheminée en pierre, un sol marron et un plafond voûté.
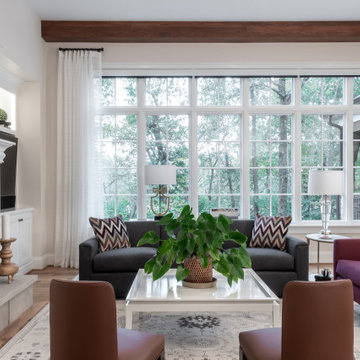
Interior Design by others.
French country chateau, Villa Coublay, is set amid a beautiful wooded backdrop. Native stone veneer with red brick accents, stained cypress shutters, and timber-framed columns and brackets add to this estate's charm and authenticity.
A twelve-foot tall family room ceiling allows for expansive glass at the southern wall taking advantage of the forest view and providing passive heating in the winter months. A largely open plan design puts a modern spin on the classic French country exterior creating an unexpected juxtaposition, inspiring awe upon entry.

Formal Living Room converted into a game room with pool table and contemporary furniture. Chandelier, Floor Lamp and Decorative Table Lamps complete the modern makeover. White linen curtains hang full height from the white painted wood ceiling.
Idées déco de grandes salles de séjour avec différents designs de plafond
7