Idées déco de grandes salles de séjour avec du lambris
Trier par :
Budget
Trier par:Populaires du jour
21 - 40 sur 377 photos
1 sur 3
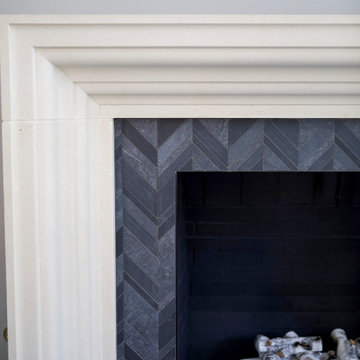
Inspiration pour une grande salle de séjour traditionnelle ouverte avec un mur gris, un sol en bois brun, une cheminée standard, un manteau de cheminée en carrelage, un téléviseur fixé au mur, un sol marron et du lambris.

By creating a division between creamy paneled walls below 9' and pale blue walls above 9', human scale is created while still enjoying the spacious open area above. All the volume with south facing windows creates a beautiful play of light throughout the day.
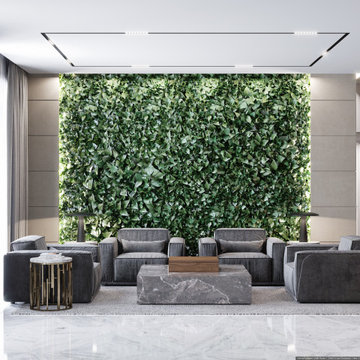
Exemple d'une grande salle de séjour moderne ouverte avec un mur beige, un sol en marbre, un sol blanc et du lambris.

Builder: Michels Homes
Interior Design: Talla Skogmo Interior Design
Cabinetry Design: Megan at Michels Homes
Photography: Scott Amundson Photography
Cette photo montre une grande salle de séjour bord de mer ouverte avec salle de jeu, un mur blanc, moquette, un téléviseur encastré, un sol multicolore et du lambris.
Cette photo montre une grande salle de séjour bord de mer ouverte avec salle de jeu, un mur blanc, moquette, un téléviseur encastré, un sol multicolore et du lambris.
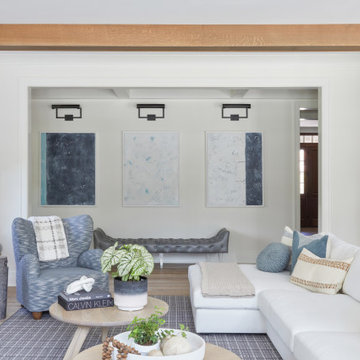
Expansive family room, leading into a contemporary kitchen.
Cette image montre une grande salle de séjour traditionnelle avec un sol en bois brun, un sol marron, poutres apparentes et du lambris.
Cette image montre une grande salle de séjour traditionnelle avec un sol en bois brun, un sol marron, poutres apparentes et du lambris.
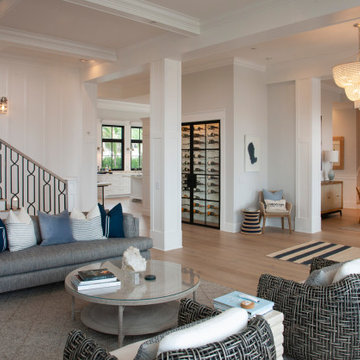
Greatroom that opens to Kitchen and Dining
Idées déco pour une grande salle de séjour bord de mer ouverte avec un mur blanc, parquet clair, un sol beige, un plafond à caissons et du lambris.
Idées déco pour une grande salle de séjour bord de mer ouverte avec un mur blanc, parquet clair, un sol beige, un plafond à caissons et du lambris.
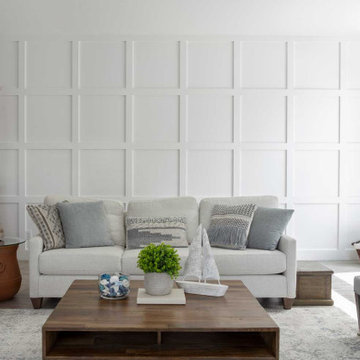
Idées déco pour une grande salle de séjour bord de mer avec un mur blanc, un sol en vinyl, une cheminée standard, un sol gris et du lambris.

After.
10 feet wide- 12 feet high tiled media wall with electric LED fireplace - 2'X4' porcelain tiles, 60" LED TV, with 3 FT X 12 FT Silken Maple wood panel accents.

Pleasant den with large new picture windows we installed. This warm and cozy room with wood flooring and built-in bookshelves, looks perfect with these new wood windows. Replacing the windows in your house is just a phone call away with Renewal by Andersen of Georgia, serving the entire state.
Get started replacing the windows in your home -- Contact Us Today! (800) 352-6581

Room by room, we’re taking on this 1970’s home and bringing it into 2021’s aesthetic and functional desires. The homeowner’s started with the bar, lounge area, and dining room. Bright white paint sets the backdrop for these spaces and really brightens up what used to be light gold walls.
We leveraged their beautiful backyard landscape by incorporating organic patterns and earthy botanical colors to play off the nature just beyond the huge sliding doors.
Since the rooms are in one long galley orientation, the design flow was extremely important. Colors pop in the dining room chandelier (the showstopper that just makes this room “wow”) as well as in the artwork and pillows. The dining table, woven wood shades, and grasscloth offer multiple textures throughout the zones by adding depth, while the marble tops’ and tiles’ linear and geometric patterns give a balanced contrast to the other solids in the areas. The result? A beautiful and comfortable entertaining space!
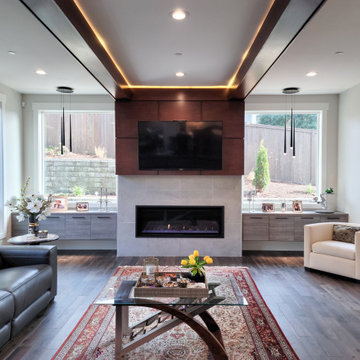
Réalisation d'une grande salle de séjour minimaliste ouverte avec un mur blanc, parquet foncé, une cheminée ribbon, un manteau de cheminée en carrelage, un téléviseur fixé au mur, un sol marron, poutres apparentes et du lambris.

Custom cabinetry in Dulux Snowy Mountains Quarter and Eveneer Planked Oak shelves. Escea gas fireplace with sandstone tile cladding.
Réalisation d'une grande salle de séjour marine ouverte avec un mur blanc, parquet clair, un manteau de cheminée en pierre, un téléviseur fixé au mur et du lambris.
Réalisation d'une grande salle de séjour marine ouverte avec un mur blanc, parquet clair, un manteau de cheminée en pierre, un téléviseur fixé au mur et du lambris.

This step-down family room features a coffered ceiling and a fireplace with a black slate hearth. We made the fireplace’s surround and mantle to match the raised paneled doors on the built-in storage cabinets on the right. For a unified look and to create a subtle focal point, we added moulding to the rest of the wall and above the fireplace.
Sleek and contemporary, this beautiful home is located in Villanova, PA. Blue, white and gold are the palette of this transitional design. With custom touches and an emphasis on flow and an open floor plan, the renovation included the kitchen, family room, butler’s pantry, mudroom, two powder rooms and floors.
Rudloff Custom Builders has won Best of Houzz for Customer Service in 2014, 2015 2016, 2017 and 2019. We also were voted Best of Design in 2016, 2017, 2018, 2019 which only 2% of professionals receive. Rudloff Custom Builders has been featured on Houzz in their Kitchen of the Week, What to Know About Using Reclaimed Wood in the Kitchen as well as included in their Bathroom WorkBook article. We are a full service, certified remodeling company that covers all of the Philadelphia suburban area. This business, like most others, developed from a friendship of young entrepreneurs who wanted to make a difference in their clients’ lives, one household at a time. This relationship between partners is much more than a friendship. Edward and Stephen Rudloff are brothers who have renovated and built custom homes together paying close attention to detail. They are carpenters by trade and understand concept and execution. Rudloff Custom Builders will provide services for you with the highest level of professionalism, quality, detail, punctuality and craftsmanship, every step of the way along our journey together.
Specializing in residential construction allows us to connect with our clients early in the design phase to ensure that every detail is captured as you imagined. One stop shopping is essentially what you will receive with Rudloff Custom Builders from design of your project to the construction of your dreams, executed by on-site project managers and skilled craftsmen. Our concept: envision our client’s ideas and make them a reality. Our mission: CREATING LIFETIME RELATIONSHIPS BUILT ON TRUST AND INTEGRITY.
Photo Credit: Linda McManus Images

A stair tower provides a focus form the main floor hallway. 22 foot high glass walls wrap the stairs which also open to a two story family room. A wide fireplace wall is flanked by recessed art niches.
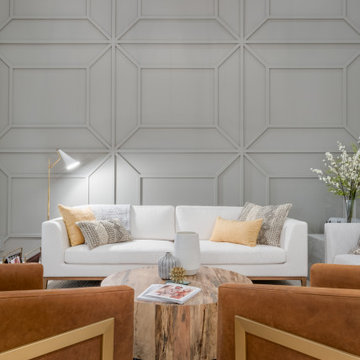
In addition to the white kitchen renovations, the living room got a much needed update too.
The original high ceilings were so high they were unusable for decor or artwork, and a fireplace was mostly unused.
We installed a large dark grey paneled accent wall (to match the new accent wall in the new formal dining room nearby), to make better use of the space in a stylish, artful way.
In the middle of the room, a stunning minimalist hanging chandelier adds a pop of gold and elegance to the new space.

The Billiards room of the home is the central room on the east side of the house, connecting the office, bar, and study together.
Cette photo montre une grande salle de séjour chic fermée avec salle de jeu, un mur bleu, un sol en bois brun, une cheminée standard, un manteau de cheminée en béton, aucun téléviseur, un sol marron, un plafond décaissé et du lambris.
Cette photo montre une grande salle de séjour chic fermée avec salle de jeu, un mur bleu, un sol en bois brun, une cheminée standard, un manteau de cheminée en béton, aucun téléviseur, un sol marron, un plafond décaissé et du lambris.
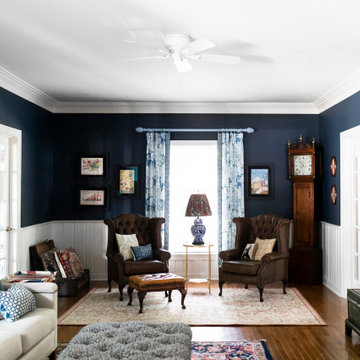
Inspiration pour une grande salle de séjour traditionnelle fermée avec un mur bleu, un sol en bois brun, un manteau de cheminée en brique, un téléviseur fixé au mur et du lambris.

Exemple d'une grande salle de séjour chic ouverte avec un mur beige, parquet clair, une cheminée standard, un manteau de cheminée en brique, un téléviseur encastré, un sol beige, un plafond voûté et du lambris.
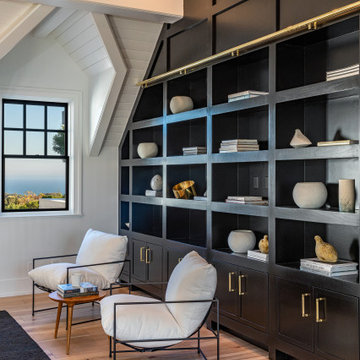
Malibu, California traditional coastal home.
Architecture by Burdge Architects.
Recently reimagined by Saffron Case Homes.
Exemple d'une grande salle de séjour bord de mer ouverte avec un mur blanc, parquet clair, une cheminée standard, un manteau de cheminée en béton, un téléviseur fixé au mur, un sol marron, poutres apparentes et du lambris.
Exemple d'une grande salle de séjour bord de mer ouverte avec un mur blanc, parquet clair, une cheminée standard, un manteau de cheminée en béton, un téléviseur fixé au mur, un sol marron, poutres apparentes et du lambris.

The homeowners could not agree on what would go above the fireplace. The wife insisted a painting and the husband wanted a TV. Problem solved! The TV is hidden behind a framed scrolling canvas. With the touch of the remote, the image goes from Monet's sailboats to ESPN!
Idées déco de grandes salles de séjour avec du lambris
2