Idées déco de grandes salles de séjour avec éclairage
Trier par :
Budget
Trier par:Populaires du jour
61 - 80 sur 372 photos
1 sur 3
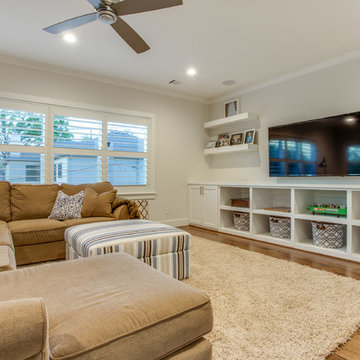
Shoot 2 Sell
Aménagement d'une grande salle de séjour classique ouverte avec un mur blanc, un sol en bois brun, aucune cheminée, un téléviseur fixé au mur et éclairage.
Aménagement d'une grande salle de séjour classique ouverte avec un mur blanc, un sol en bois brun, aucune cheminée, un téléviseur fixé au mur et éclairage.
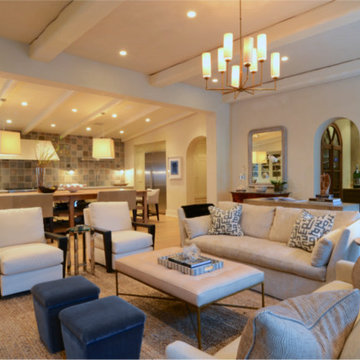
Idée de décoration pour une grande salle de séjour design ouverte avec parquet clair, un mur blanc, une cheminée standard, un manteau de cheminée en pierre, un téléviseur encastré et éclairage.

Greg Hadley
Cette photo montre une grande salle de séjour industrielle avec un téléviseur indépendant, un mur blanc, un sol en bois brun, aucune cheminée et éclairage.
Cette photo montre une grande salle de séjour industrielle avec un téléviseur indépendant, un mur blanc, un sol en bois brun, aucune cheminée et éclairage.
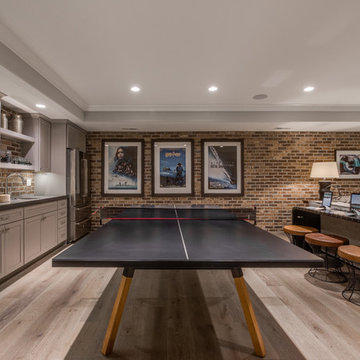
Réalisation d'une grande salle de séjour tradition ouverte avec un mur marron, parquet clair, un téléviseur fixé au mur, un sol marron et éclairage.
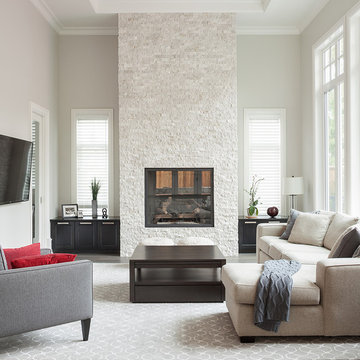
This West Vancouver new build has all the bells and whistles any modern home could dream to have. Builder Quinton Construction did a phenomenal job creating a top-quality home.
Troico was happy to complete all the cabinetry on this project. The large eat-in kitchen and spice kitchen boasts shaker cabinets from our Midtown Series collection in Troico White. The custom hood fan is a work of art and frames the kitchen well. We especially love the glass on the top row of all the ceiling-high cabinets.
The bathroom vanities and mirrors were also a pleasure to build and showcase the level of detail in the home.
All bathroom millwork is painted white, keeping with the tone of the home. The home’s traditional undertone shows through in the built-in benches, media room and family room cabinetry which is stained a custom espresso.
This home was recently featured in Homes & Design Magazine. See the online article here: http://www.homesanddesign.ca/design/bright-white/

Jeri Koegel Photography
Aménagement d'une grande salle de séjour contemporaine ouverte avec un mur blanc, parquet clair, une cheminée ribbon, un téléviseur fixé au mur, un sol beige, un manteau de cheminée en métal et éclairage.
Aménagement d'une grande salle de séjour contemporaine ouverte avec un mur blanc, parquet clair, une cheminée ribbon, un téléviseur fixé au mur, un sol beige, un manteau de cheminée en métal et éclairage.
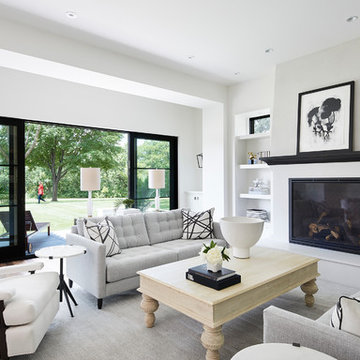
Martha O'Hara Interiors, Furnishings & Photo Styling | Detail Design + Build, Builder | Charlie & Co. Design, Architect | Corey Gaffer, Photography | Please Note: All “related,” “similar,” and “sponsored” products tagged or listed by Houzz are not actual products pictured. They have not been approved by Martha O’Hara Interiors nor any of the professionals credited. For information about our work, please contact design@oharainteriors.com.
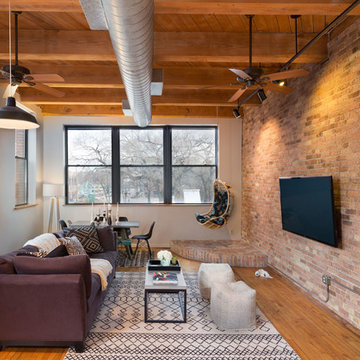
Blending exposed brick with graphic prints. Jerrica Zaric Interior Design furnished this open-concept condo that overlooks Milwaukee's Third Ward neighborhood. We paired graphic geometrical, tribal and Asian prints with modern accents and this condo's historical Cream City brick.

Large Remodel to an Existing single Family Home
Cette photo montre une grande salle de séjour chic ouverte avec une bibliothèque ou un coin lecture, un mur beige, parquet foncé, une cheminée standard, un manteau de cheminée en pierre, un téléviseur encastré, un sol marron et éclairage.
Cette photo montre une grande salle de séjour chic ouverte avec une bibliothèque ou un coin lecture, un mur beige, parquet foncé, une cheminée standard, un manteau de cheminée en pierre, un téléviseur encastré, un sol marron et éclairage.

Large family and media room with frosted glass, bronze doors leading to the living room and foyer. An 82" wide screen 3-D TV is built into the bookcases and a projector and screen are built into the ceiling.
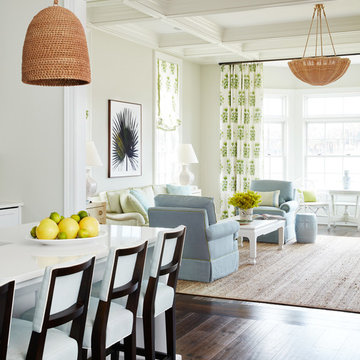
Réalisation d'une grande salle de séjour marine ouverte avec un mur blanc, parquet foncé, un sol marron et éclairage.
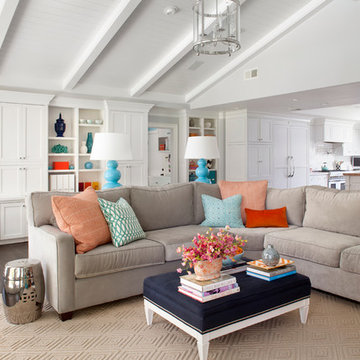
Custom cabinetry at fireplace as well as at opposite end of room. Vaulted ceiling with vgroove paneling, lantern pendant, ceramic tile fireplace surround with limestone hearth. 3 sets of french doors open to covered porch.
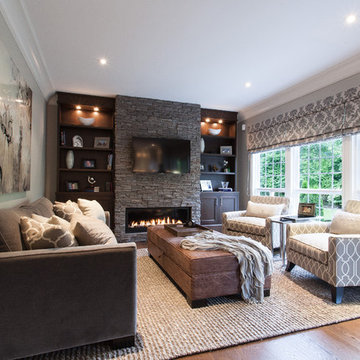
Equally comforting to a growing family’s daily life or an evening of entertaining. This renovation maximized the design potential while emphasizing the need for storage and functionality throughout. No detail was spared when it came to ensuring this kitchen renovation met both the function and style requirements for a growing and busy family life.
The typical builder powder bathroom was unrecognizable once it was given a dramatic facelift. Unsuspecting details and unique use of materials turned this small powder room into this homes showstopper. Photography: Victoria Achtymichuk Photography
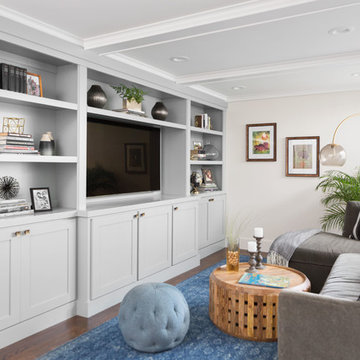
Aménagement d'une grande salle de séjour classique ouverte avec un mur gris, parquet foncé, aucune cheminée, un téléviseur encastré et éclairage.

The Aerius - Modern Craftsman in Ridgefield Washington by Cascade West Development Inc.
Upon opening the 8ft tall door and entering the foyer an immediate display of light, color and energy is presented to us in the form of 13ft coffered ceilings, abundant natural lighting and an ornate glass chandelier. Beckoning across the hall an entrance to the Great Room is beset by the Master Suite, the Den, a central stairway to the Upper Level and a passageway to the 4-bay Garage and Guest Bedroom with attached bath. Advancement to the Great Room reveals massive, built-in vertical storage, a vast area for all manner of social interactions and a bountiful showcase of the forest scenery that allows the natural splendor of the outside in. The sleek corner-kitchen is composed with elevated countertops. These additional 4in create the perfect fit for our larger-than-life homeowner and make stooping and drooping a distant memory. The comfortable kitchen creates no spatial divide and easily transitions to the sun-drenched dining nook, complete with overhead coffered-beam ceiling. This trifecta of function, form and flow accommodates all shapes and sizes and allows any number of events to be hosted here. On the rare occasion more room is needed, the sliding glass doors can be opened allowing an out-pour of activity. Almost doubling the square-footage and extending the Great Room into the arboreous locale is sure to guarantee long nights out under the stars.
Cascade West Facebook: https://goo.gl/MCD2U1
Cascade West Website: https://goo.gl/XHm7Un
These photos, like many of ours, were taken by the good people of ExposioHDR - Portland, Or
Exposio Facebook: https://goo.gl/SpSvyo
Exposio Website: https://goo.gl/Cbm8Ya
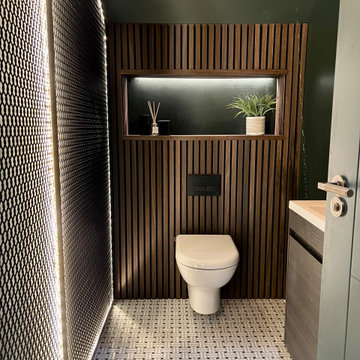
Above a newly constructed triple garage, we created a multifunctional space for a family that likes to entertain, but also spend time together watching movies, sports and playing pool.
Having worked with our clients before on a previous project, they gave us free rein to create something they couldn’t have thought of themselves. We planned the space to feel as open as possible, whilst still having individual areas with their own identity and purpose.
As this space was going to be predominantly used for entertaining in the evening or for movie watching, we made the room dark and enveloping using Farrow and Ball Studio Green in dead flat finish, wonderful for absorbing light. We then set about creating a lighting plan that offers multiple options for both ambience and practicality, so no matter what the occasion there was a lighting setting to suit.
The bar, banquette seat and sofa were all bespoke, specifically designed for this space, which allowed us to have the exact size and cover we wanted. We also designed a restroom and shower room, so that in the future should this space become a guest suite, it already has everything you need.
Given that this space was completed just before Christmas, we feel sure it would have been thoroughly enjoyed for entertaining.
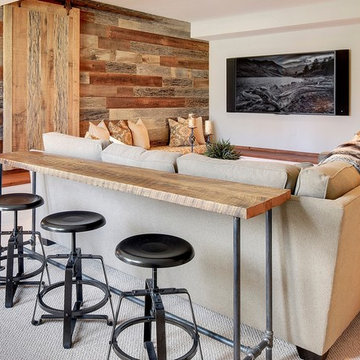
Réalisation d'une grande salle de séjour urbaine ouverte avec un mur gris, moquette, un téléviseur fixé au mur, aucune cheminée, un sol gris et éclairage.
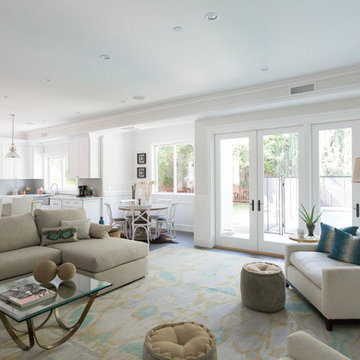
Cette photo montre une grande salle de séjour chic ouverte avec un mur blanc, parquet foncé, une cheminée standard, un manteau de cheminée en plâtre, aucun téléviseur et éclairage.

Photos: Kevin Wick
Exemple d'une grande salle de séjour tendance fermée avec parquet peint, aucune cheminée, un sol multicolore, un mur blanc, un téléviseur indépendant et éclairage.
Exemple d'une grande salle de séjour tendance fermée avec parquet peint, aucune cheminée, un sol multicolore, un mur blanc, un téléviseur indépendant et éclairage.

Aménagement d'une grande salle de séjour classique ouverte avec un mur blanc, parquet foncé, une cheminée standard, un manteau de cheminée en carrelage, un téléviseur fixé au mur, un sol marron, un plafond en lambris de bois et éclairage.
Idées déco de grandes salles de séjour avec éclairage
4