Idées déco de grandes salles de séjour avec parquet en bambou
Trier par :
Budget
Trier par:Populaires du jour
1 - 20 sur 169 photos
1 sur 3

Aménagement d'une grande salle de séjour classique ouverte avec une bibliothèque ou un coin lecture, un mur blanc, parquet en bambou, aucune cheminée et aucun téléviseur.

This gallery room design elegantly combines cool color tones with a sleek modern look. The wavy area rug anchors the room with subtle visual textures reminiscent of water. The art in the space makes the room feel much like a museum, while the furniture and accessories will bring in warmth into the room.
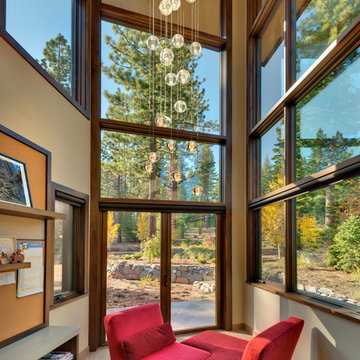
Vance Fox
Idée de décoration pour une grande salle de séjour chalet fermée avec parquet en bambou, un mur beige et aucune cheminée.
Idée de décoration pour une grande salle de séjour chalet fermée avec parquet en bambou, un mur beige et aucune cheminée.

Welcome this downtown loft with a great open floor plan. We created separate seating areas to create intimacy and comfort in this family room. The light bamboo floors have a great modern feel. The furniture also has a modern feel with a fantastic mid century undertone.
Photo by Kevin Twitty
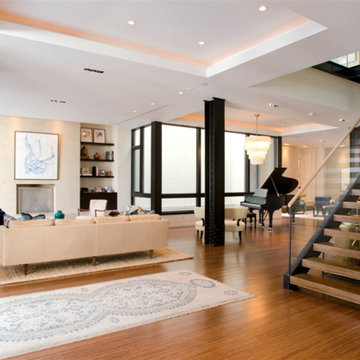
Michael Lipman
Cette image montre une grande salle de séjour design ouverte avec une salle de musique, un mur blanc, parquet en bambou, une cheminée standard, un manteau de cheminée en pierre et un téléviseur fixé au mur.
Cette image montre une grande salle de séjour design ouverte avec une salle de musique, un mur blanc, parquet en bambou, une cheminée standard, un manteau de cheminée en pierre et un téléviseur fixé au mur.

Mahogany paneling was installed to create a warm and inviting space for gathering and watching movies. The quaint morning coffee area in the bay window is an added bonus. This space was the original two car Garage that was converted into a Family Room.

Fireplace: American Hearth Boulevard 60 Inch Direct Vent
Tile: Aquatic Stone Calcutta 36"x72" Thin Porcelain Tiles
Custom Cabinets and Reclaimed Wood Floating Shelves
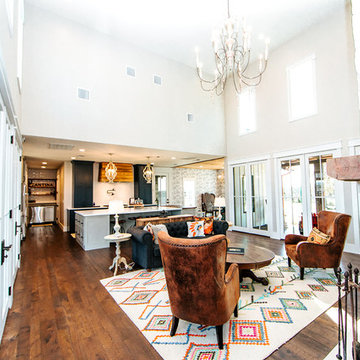
Snap Chic Photography
Cette image montre une grande salle de séjour rustique ouverte avec un bar de salon, un mur gris, parquet en bambou, une cheminée standard, un manteau de cheminée en pierre, aucun téléviseur et un sol marron.
Cette image montre une grande salle de séjour rustique ouverte avec un bar de salon, un mur gris, parquet en bambou, une cheminée standard, un manteau de cheminée en pierre, aucun téléviseur et un sol marron.

Cette image montre une grande salle de séjour nordique ouverte avec une salle de musique, un mur gris, parquet en bambou, cheminée suspendue, un manteau de cheminée en métal, un téléviseur fixé au mur, un sol marron, un plafond en papier peint et du papier peint.
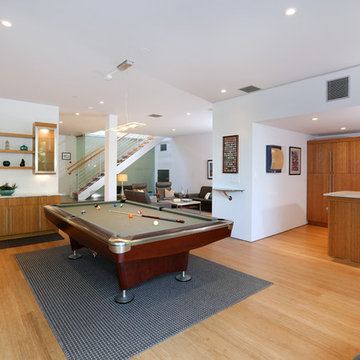
Vincent Ivicevic
Exemple d'une grande salle de séjour tendance ouverte avec un mur blanc, parquet en bambou et un téléviseur fixé au mur.
Exemple d'une grande salle de séjour tendance ouverte avec un mur blanc, parquet en bambou et un téléviseur fixé au mur.
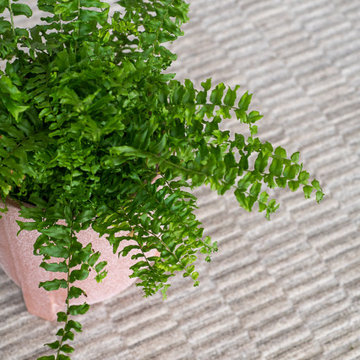
Photography Rebecca McAlpin
Cette image montre une grande salle de séjour bohème ouverte avec un mur gris, parquet en bambou, une cheminée standard, un manteau de cheminée en brique, un téléviseur fixé au mur et un sol marron.
Cette image montre une grande salle de séjour bohème ouverte avec un mur gris, parquet en bambou, une cheminée standard, un manteau de cheminée en brique, un téléviseur fixé au mur et un sol marron.
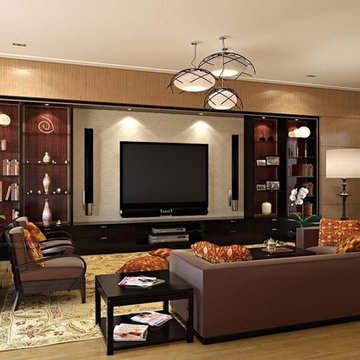
Cette photo montre une grande salle de séjour chic ouverte avec un mur marron, parquet en bambou, aucune cheminée, un téléviseur fixé au mur et un sol beige.
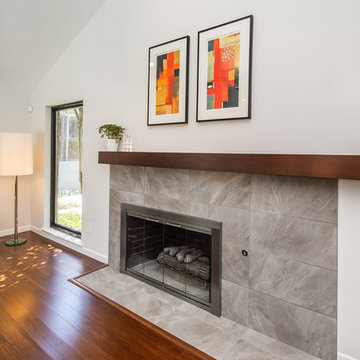
Our clients wanted to open up the wall between their kitchen and living areas to improve flow and continuity and they wanted to add a large island. They felt that although there were windows in both the kitchen and living area, it was still somewhat dark, so they wanted to brighten it up. There was a built-in wet bar in the corner of the family room that really wasn’t used much and they felt it was just wasted space. Their overall taste was clean, simple lines, white cabinets but still with a touch of style. They definitely wanted to lose all the gray cabinets and busy hardware.
We demoed all kitchen cabinets, countertops and light fixtures in the kitchen and wet bar area. All flooring in the kitchen and throughout main common areas was also removed. Waypoint Shaker Door style cabinets were installed with Leyton satin nickel hardware. The cabinets along the wall were painted linen and java on the island for a cool contrast. Beautiful Vicostone Misterio countertops were installed. Shadow glass subway tile was installed as the backsplash with a Susan Joblon Silver White and Grey Metallic Glass accent tile behind the cooktop. A large single basin undermount stainless steel sink was installed in the island with a Genta Spot kitchen faucet. The single light over the kitchen table was Seagull Lighting “Nance” and the two hanging over the island are Kuzco Lighting Vanier LED Pendants.
We removed the wet bar in the family room and added two large windows, creating a wall of windows to the backyard. This definitely helped bring more light in and open up the view to the pool. In addition to tearing out the wet bar and removing the wall between the kitchen, the fireplace was upgraded with an asymmetrical mantel finished in a modern Irving Park Gray 12x24” tile. To finish it all off and tie all the common areas together and really make it flow, the clients chose a 5” wide Java bamboo flooring. Our clients love their new spaces and the improved flow, efficiency and functionality of the kitchen and adjacent living spaces.
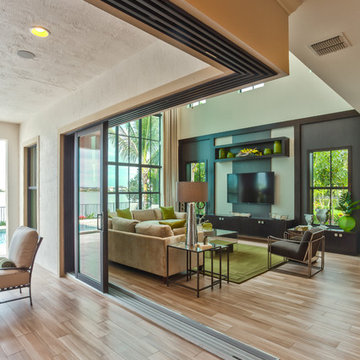
CalAtlantic and Yale Gurney have been working together on several projects in South Florida. This is the latest, a model home in Parkland, Florida's Watercrest community.
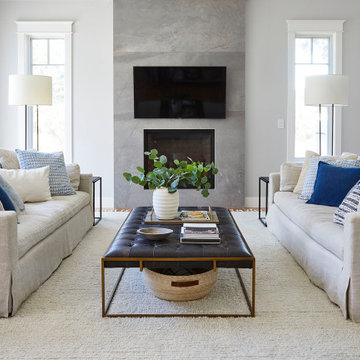
Idées déco pour une grande salle de séjour classique ouverte avec un mur gris, parquet en bambou, une cheminée standard, un manteau de cheminée en carrelage et un sol marron.
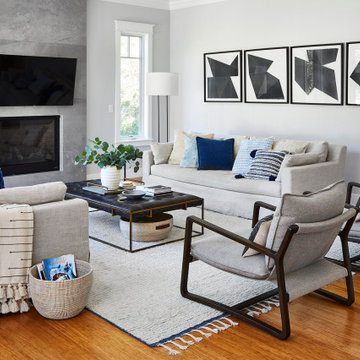
Cette photo montre une grande salle de séjour chic ouverte avec un mur gris, parquet en bambou, une cheminée standard, un manteau de cheminée en carrelage et un sol marron.
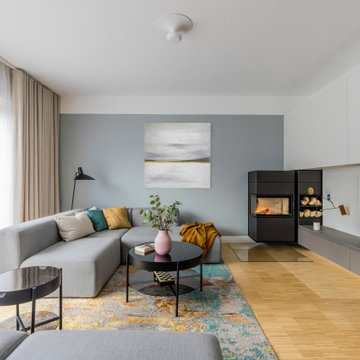
Idées déco pour une grande salle de séjour scandinave ouverte avec une salle de musique, un mur gris, parquet en bambou, cheminée suspendue, un manteau de cheminée en métal, un téléviseur fixé au mur, un sol marron, un plafond en papier peint et du papier peint.
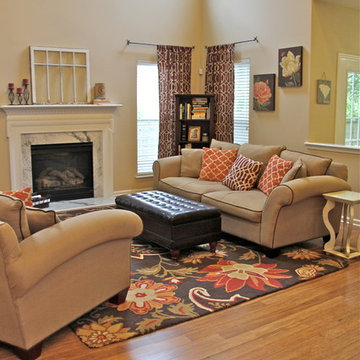
Angie Guy Design
Réalisation d'une grande salle de séjour tradition ouverte avec un mur beige, parquet en bambou, une cheminée standard et un manteau de cheminée en pierre.
Réalisation d'une grande salle de séjour tradition ouverte avec un mur beige, parquet en bambou, une cheminée standard et un manteau de cheminée en pierre.
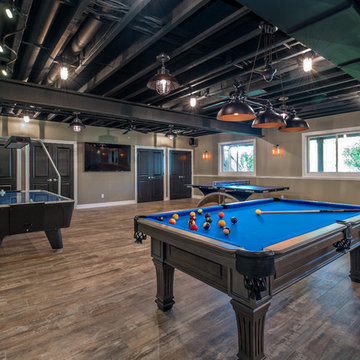
Adjacent to the home theater, this Basement Rec Room boasts an industrial design and features a 75" Samsung display and B&W sound system. A Launchport serves as a base for the room's control offering access to the home security system and cameras, audio and full Lutron lighting control system.
Carole Paris
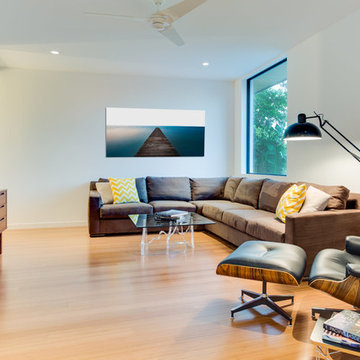
Ryan Gamma Photography
Inspiration pour une grande salle de séjour vintage avec un mur blanc et parquet en bambou.
Inspiration pour une grande salle de séjour vintage avec un mur blanc et parquet en bambou.
Idées déco de grandes salles de séjour avec parquet en bambou
1