Idées déco de grandes salles de séjour avec parquet foncé
Trier par :
Budget
Trier par:Populaires du jour
41 - 60 sur 10 159 photos
1 sur 3
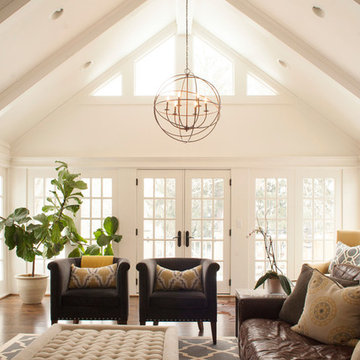
David Tsai, Wirken Photography
Idée de décoration pour une grande salle de séjour tradition avec un mur blanc, parquet foncé et éclairage.
Idée de décoration pour une grande salle de séjour tradition avec un mur blanc, parquet foncé et éclairage.
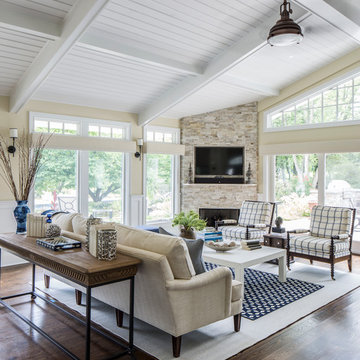
photo by marco ricca
Cette image montre une grande salle de séjour traditionnelle ouverte avec un mur beige, parquet foncé, une cheminée d'angle et un téléviseur fixé au mur.
Cette image montre une grande salle de séjour traditionnelle ouverte avec un mur beige, parquet foncé, une cheminée d'angle et un téléviseur fixé au mur.
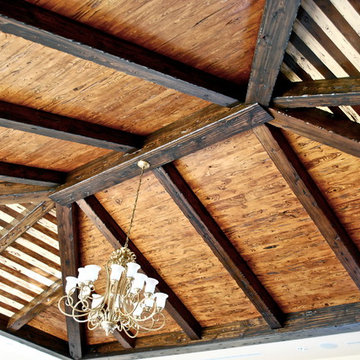
Great room ceiling detail with tongue and groove cypress and large wood beams.
Réalisation d'une grande salle de séjour méditerranéenne avec parquet foncé.
Réalisation d'une grande salle de séjour méditerranéenne avec parquet foncé.
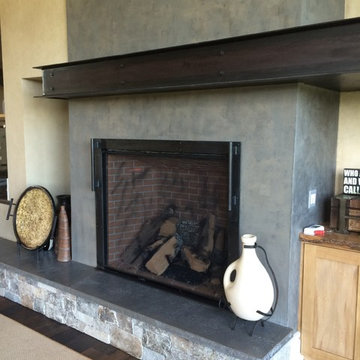
Custom steel fireplace mantle and steel fireplace surround.
Photo - Josiah Zukowski
Réalisation d'une grande salle de séjour urbaine ouverte avec une bibliothèque ou un coin lecture, un téléviseur fixé au mur, un mur gris, parquet foncé et une cheminée standard.
Réalisation d'une grande salle de séjour urbaine ouverte avec une bibliothèque ou un coin lecture, un téléviseur fixé au mur, un mur gris, parquet foncé et une cheminée standard.
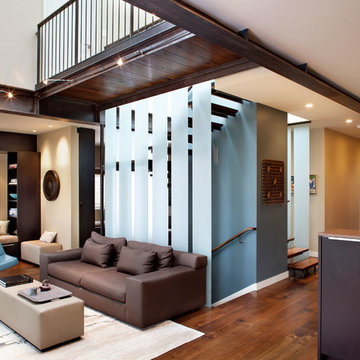
Contemporary Family Room with exposed interior I-beams and frosted glass stairwell wall.
Paul Dyer Photography
Inspiration pour une grande salle de séjour design ouverte avec un mur beige, parquet foncé et un téléviseur fixé au mur.
Inspiration pour une grande salle de séjour design ouverte avec un mur beige, parquet foncé et un téléviseur fixé au mur.
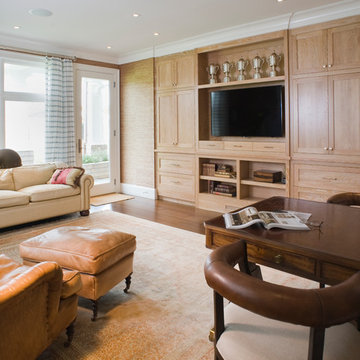
Built In Shelving & Cabinetry by East End Country Kitchens
Photo by Tony Lopez
Idées déco pour une grande salle de séjour classique fermée avec un mur marron, parquet foncé, aucune cheminée, un téléviseur encastré et un sol marron.
Idées déco pour une grande salle de séjour classique fermée avec un mur marron, parquet foncé, aucune cheminée, un téléviseur encastré et un sol marron.
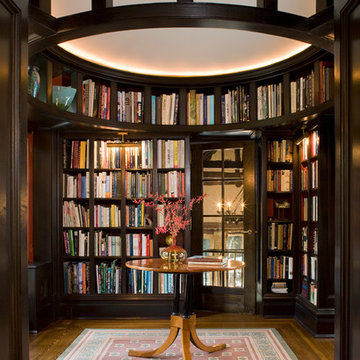
Billy Cunningham Photography & Austin Patterson Disston Architects, Southport CT
Idée de décoration pour une grande salle de séjour tradition fermée avec une bibliothèque ou un coin lecture, parquet foncé et un sol marron.
Idée de décoration pour une grande salle de séjour tradition fermée avec une bibliothèque ou un coin lecture, parquet foncé et un sol marron.
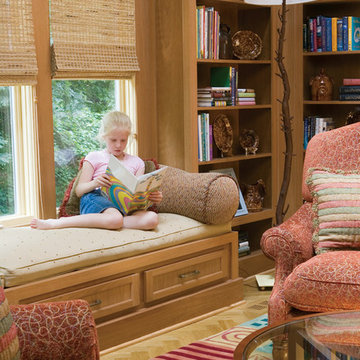
Cette image montre une grande salle de séjour traditionnelle fermée avec une bibliothèque ou un coin lecture, un mur beige, parquet foncé, une cheminée standard, un manteau de cheminée en pierre et un sol marron.
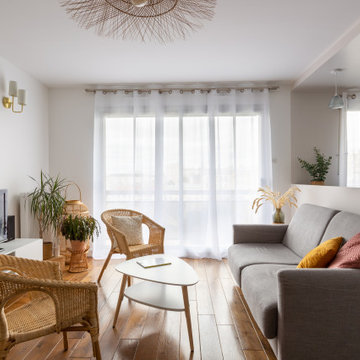
Rénovation complète d'un appartement 3 pièces de 80m² dans Paris.
Les murs et le plafond tout en blanc mettent parfaitement en valeur le mobilier en rotin et en chêne clair.
Une ambiance Bohème chic contemporain prend forme dans cette pièce et tout l'appartement.
L'agence a une mission clés en main: rénovation complète du bien par l'agencement, les travaux, mais également par tout l'agencement mobilier décoration.

A contemporary palette of taupe, cream and dark hardwood offer a relaxing environment with which to lounge on this custom sectional. Notice the personalized nail head detailing on the ottoman and the sophisticated rawhide black side table next to a coordinating accent chair.
Photo: Jeff Garland
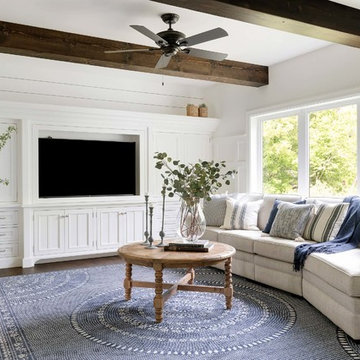
Cette image montre une grande salle de séjour traditionnelle ouverte avec un mur blanc, parquet foncé, un sol marron et un téléviseur encastré.
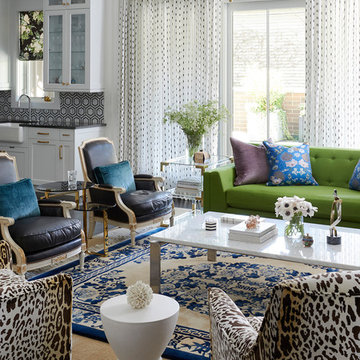
Idée de décoration pour une grande salle de séjour design ouverte avec un mur blanc, parquet foncé, une cheminée standard, un téléviseur fixé au mur et un sol marron.

All Photos © Mike Healey Productions, Inc.
Cette image montre une grande salle de séjour traditionnelle ouverte avec un bar de salon, un mur beige, parquet foncé, une cheminée standard, un manteau de cheminée en pierre, un téléviseur indépendant et un sol marron.
Cette image montre une grande salle de séjour traditionnelle ouverte avec un bar de salon, un mur beige, parquet foncé, une cheminée standard, un manteau de cheminée en pierre, un téléviseur indépendant et un sol marron.

Alan Blakely
Réalisation d'une grande salle de séjour design ouverte avec un mur beige, parquet foncé, une cheminée standard, un manteau de cheminée en béton, un téléviseur fixé au mur et un sol marron.
Réalisation d'une grande salle de séjour design ouverte avec un mur beige, parquet foncé, une cheminée standard, un manteau de cheminée en béton, un téléviseur fixé au mur et un sol marron.
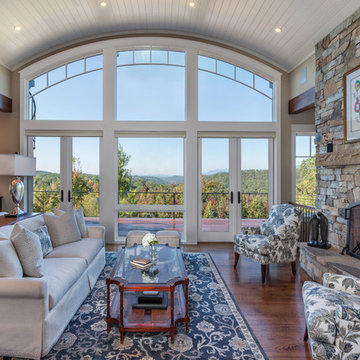
Inspiro 8
Cette photo montre une grande salle de séjour chic ouverte avec un mur beige, parquet foncé, une cheminée standard et un manteau de cheminée en pierre.
Cette photo montre une grande salle de séjour chic ouverte avec un mur beige, parquet foncé, une cheminée standard et un manteau de cheminée en pierre.

The family room is adjacent to the kitchen and has lots of comfy places to sit and relax. A custom sofa, two blue velvet arm chairs and a rattan chair surround a large leather ottoman. The large built in holds books, accessories and greenery. A family friendly rug and custom pillows in blues and greens tie it all together.

2-story floor to ceiling Neolith Fireplace surround.
Pattern matching between multiple slabs.
Mitred corners to run the veins in a 'waterfall' like effect.
GaleRisa Photography
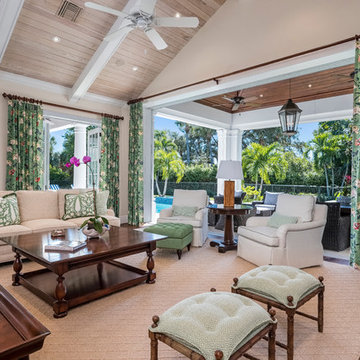
Ron Rosenzweig
Exemple d'une grande salle de séjour chic avec parquet foncé et un sol marron.
Exemple d'une grande salle de séjour chic avec parquet foncé et un sol marron.

Our clients came to us wanting to update and open up their kitchen, breakfast nook, wet bar, and den. They wanted a cleaner look without clutter but didn’t want to go with an all-white kitchen, fearing it’s too trendy. Their kitchen was not utilized well and was not aesthetically appealing; it was very ornate and dark. The cooktop was too far back in the kitchen towards the butler’s pantry, making it awkward when cooking, so they knew they wanted that moved. The rest was left up to our designer to overcome these obstacles and give them their dream kitchen.
We gutted the kitchen cabinets, including the built-in china cabinet and all finishes. The pony wall that once separated the kitchen from the den (and also housed the sink, dishwasher, and ice maker) was removed, and those appliances were relocated to the new large island, which had a ton of storage and a 15” overhang for bar seating. Beautiful aged brass Quebec 6-light pendants were hung above the island.
All cabinets were replaced and drawers were designed to maximize storage. The Eclipse “Greensboro” cabinetry was painted gray with satin brass Emtek Mod Hex “Urban Modern” pulls. A large banquet seating area was added where the stand-alone kitchen table once sat. The main wall was covered with 20x20 white Golwoo tile. The backsplash in the kitchen and the banquette accent tile was a contemporary coordinating Tempesta Neve polished Wheaton mosaic marble.
In the wet bar, they wanted to completely gut and replace everything! The overhang was useless and it was closed off with a large bar that they wanted to be opened up, so we leveled out the ceilings and filled in the original doorway into the bar in order for the flow into the kitchen and living room more natural. We gutted all cabinets, plumbing, appliances, light fixtures, and the pass-through pony wall. A beautiful backsplash was installed using Nova Hex Graphite ceramic mosaic 5x5 tile. A 15” overhang was added at the counter for bar seating.
In the den, they hated the brick fireplace and wanted a less rustic look. The original mantel was very bulky and dark, whereas they preferred a more rectangular firebox opening, if possible. We removed the fireplace and surrounding hearth, brick, and trim, as well as the built-in cabinets. The new fireplace was flush with the wall and surrounded with Tempesta Neve Polished Marble 8x20 installed in a Herringbone pattern. The TV was hung above the fireplace and floating shelves were added to the surrounding walls for photographs and artwork.
They wanted to completely gut and replace everything in the powder bath, so we started by adding blocking in the wall for the new floating cabinet and a white vessel sink.
Black Boardwalk Charcoal Hex Porcelain mosaic 2x2 tile was used on the bathroom floor; coordinating with a contemporary “Cleopatra Silver Amalfi” black glass 2x4 mosaic wall tile. Two Schoolhouse Electric “Isaac” short arm brass sconces were added above the aged brass metal framed hexagon mirror. The countertops used in here, as well as the kitchen and bar, were Elements quartz “White Lightning.” We refinished all existing wood floors downstairs with hand scraped with the grain. Our clients absolutely love their new space with its ease of organization and functionality.
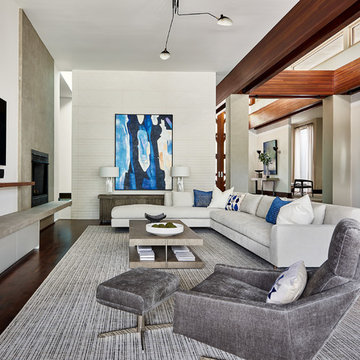
Cette image montre une grande salle de séjour design fermée avec un mur blanc, parquet foncé, une cheminée standard, un manteau de cheminée en béton, un téléviseur fixé au mur et un sol marron.
Idées déco de grandes salles de séjour avec parquet foncé
3