Idées déco de grandes salles de séjour avec un manteau de cheminée en plâtre
Trier par :
Budget
Trier par:Populaires du jour
141 - 160 sur 1 509 photos
1 sur 3
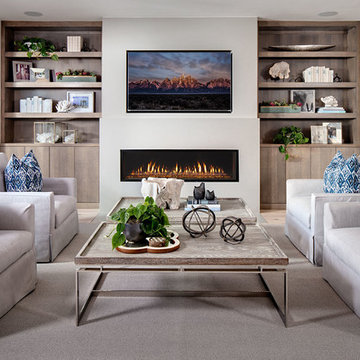
Cette image montre une grande salle de séjour marine ouverte avec une cheminée ribbon, un manteau de cheminée en plâtre, un téléviseur fixé au mur, un mur blanc et moquette.
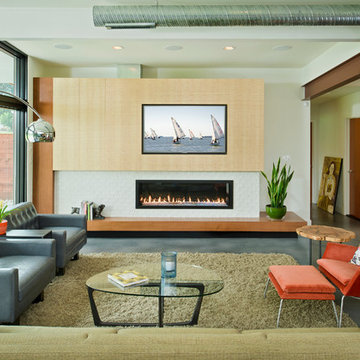
Vince Lupo
Cette image montre une grande salle de séjour design ouverte avec un mur blanc, sol en béton ciré, une cheminée ribbon, un téléviseur encastré, un manteau de cheminée en plâtre et un sol gris.
Cette image montre une grande salle de séjour design ouverte avec un mur blanc, sol en béton ciré, une cheminée ribbon, un téléviseur encastré, un manteau de cheminée en plâtre et un sol gris.
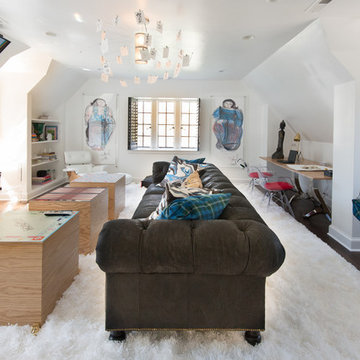
Furla Studio
Idées déco pour une grande salle de séjour éclectique fermée avec une bibliothèque ou un coin lecture, un mur blanc, parquet foncé, une cheminée ribbon, un manteau de cheminée en plâtre, un téléviseur fixé au mur et un sol marron.
Idées déco pour une grande salle de séjour éclectique fermée avec une bibliothèque ou un coin lecture, un mur blanc, parquet foncé, une cheminée ribbon, un manteau de cheminée en plâtre, un téléviseur fixé au mur et un sol marron.
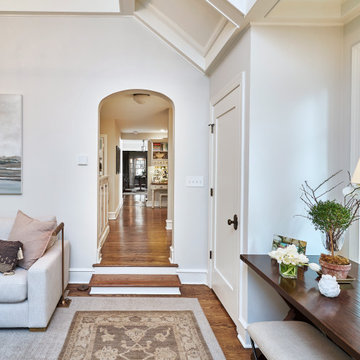
The light filled, step down family room has a custom, vaulted tray ceiling and double sets of French doors with aged bronze hardware leading to the patio. Tucked away in what looks like a closet, the built-in home bar has Sub-Zero drink drawers. The gorgeous Rumford double-sided fireplace (the other side is outside on the covered patio) has a custom-made plaster moulding surround with a beige herringbone tile insert.
Rudloff Custom Builders has won Best of Houzz for Customer Service in 2014, 2015 2016, 2017, 2019, and 2020. We also were voted Best of Design in 2016, 2017, 2018, 2019 and 2020, which only 2% of professionals receive. Rudloff Custom Builders has been featured on Houzz in their Kitchen of the Week, What to Know About Using Reclaimed Wood in the Kitchen as well as included in their Bathroom WorkBook article. We are a full service, certified remodeling company that covers all of the Philadelphia suburban area. This business, like most others, developed from a friendship of young entrepreneurs who wanted to make a difference in their clients’ lives, one household at a time. This relationship between partners is much more than a friendship. Edward and Stephen Rudloff are brothers who have renovated and built custom homes together paying close attention to detail. They are carpenters by trade and understand concept and execution. Rudloff Custom Builders will provide services for you with the highest level of professionalism, quality, detail, punctuality and craftsmanship, every step of the way along our journey together.
Specializing in residential construction allows us to connect with our clients early in the design phase to ensure that every detail is captured as you imagined. One stop shopping is essentially what you will receive with Rudloff Custom Builders from design of your project to the construction of your dreams, executed by on-site project managers and skilled craftsmen. Our concept: envision our client’s ideas and make them a reality. Our mission: CREATING LIFETIME RELATIONSHIPS BUILT ON TRUST AND INTEGRITY.
Photo Credit: Linda McManus Images
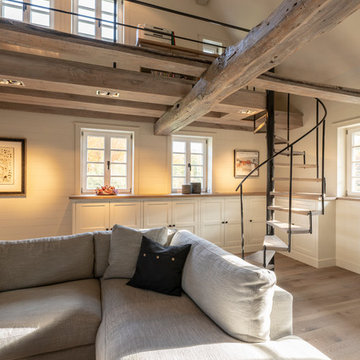
Sanierung und Renovierung einen Bauernhaus
www.hoerenzrieber.de
Cette photo montre une grande salle de séjour nature ouverte avec une bibliothèque ou un coin lecture, un mur blanc, parquet peint, une cheminée ribbon, un manteau de cheminée en plâtre, un téléviseur dissimulé et un sol gris.
Cette photo montre une grande salle de séjour nature ouverte avec une bibliothèque ou un coin lecture, un mur blanc, parquet peint, une cheminée ribbon, un manteau de cheminée en plâtre, un téléviseur dissimulé et un sol gris.
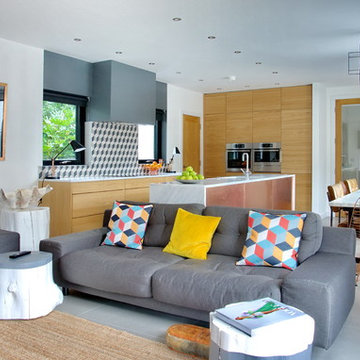
Collings Heal
Réalisation d'une grande salle de séjour design ouverte avec une bibliothèque ou un coin lecture, un mur blanc, un sol en carrelage de céramique, un poêle à bois, un manteau de cheminée en plâtre et un téléviseur fixé au mur.
Réalisation d'une grande salle de séjour design ouverte avec une bibliothèque ou un coin lecture, un mur blanc, un sol en carrelage de céramique, un poêle à bois, un manteau de cheminée en plâtre et un téléviseur fixé au mur.
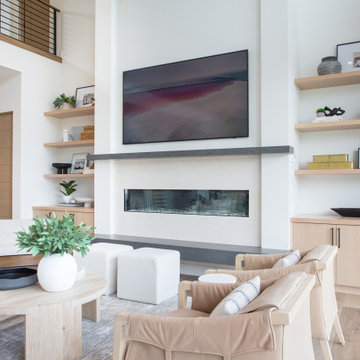
For their new construction home in Newport Shores, our clients desired an inviting gathering space where they could come together with family and friends in comfort and style. For this project we created a cohesive furniture, accessory and styling design that reflects the family’s warmth and promotes a social atmosphere.
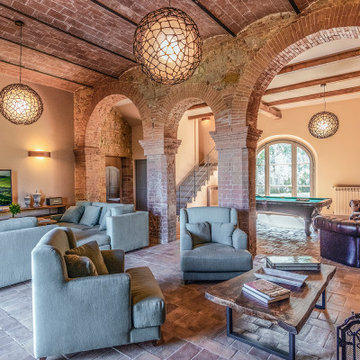
Soggiorno Piano Terra - Post Opera
Réalisation d'une grande salle de séjour champêtre ouverte avec un sol en brique, une cheminée standard, un manteau de cheminée en plâtre, un téléviseur encastré, un plafond voûté et du lambris.
Réalisation d'une grande salle de séjour champêtre ouverte avec un sol en brique, une cheminée standard, un manteau de cheminée en plâtre, un téléviseur encastré, un plafond voûté et du lambris.
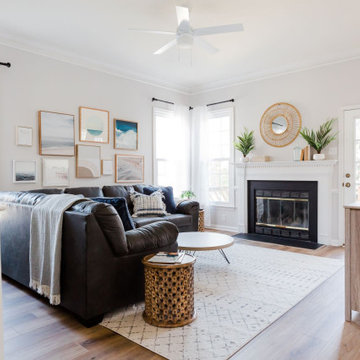
We took what was basically a dark and empty playroom and turned it into something that is now bright, colorful and comfortable. Geared for the whole family, this space now meets a number of needs including: seating, play, and storage.

The living room is furnished with crisp white minimalistic pieces, blended with warm wood accents to make for a welcoming and homey feel.
Réalisation d'une grande salle de séjour design ouverte avec un mur blanc, un sol en marbre, une cheminée standard, un manteau de cheminée en plâtre, un téléviseur fixé au mur et un sol blanc.
Réalisation d'une grande salle de séjour design ouverte avec un mur blanc, un sol en marbre, une cheminée standard, un manteau de cheminée en plâtre, un téléviseur fixé au mur et un sol blanc.
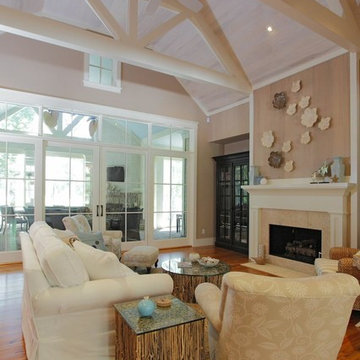
This family room is light and airy, with plenty of natural lighting. The exposed beam, vaulted ceilings are stunning and the fireplace is a great focal point for this great room.

an open space family room featuring a living room, a small ding area, a kitchen nook, and an open kitchen design.
this contemporary minimalist design features a bright-colored interior with several pops of colors such as the blue sofa and the yellow dining chairs adorned with lush greenery throughout the space.
Light and color were the main factors that put together this fresh lively space where a family can spend their time either in the living room, dining, or even kitchen area.
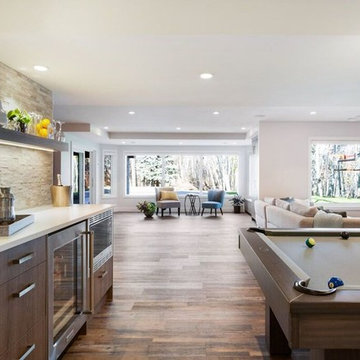
Inspiration pour une grande salle de séjour traditionnelle ouverte avec un bar de salon, un mur gris, parquet foncé, une cheminée standard, un manteau de cheminée en plâtre, un téléviseur fixé au mur et un sol marron.
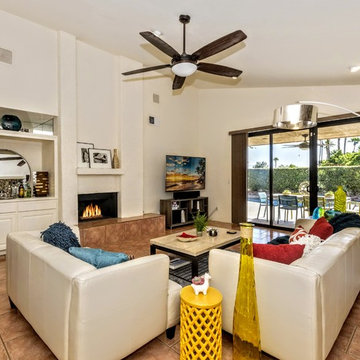
Exemple d'une grande salle de séjour tendance ouverte avec un mur blanc, un sol en carrelage de céramique, une cheminée standard, un manteau de cheminée en plâtre, un téléviseur indépendant et un sol marron.
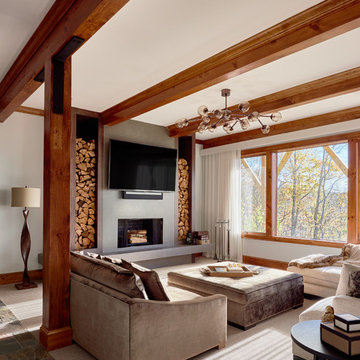
This beautiful MossCreek custom designed home is very unique in that it features the rustic styling that MossCreek is known for, while also including stunning midcentury interior details and elements. The clients wanted a mountain home that blended in perfectly with its surroundings, but also served as a reminder of their primary residence in Florida. Perfectly blended together, the result is another MossCreek home that accurately reflects a client's taste.
Custom Home Design by MossCreek.
Construction by Rick Riddle.
Photography by Dustin Peck Photography.
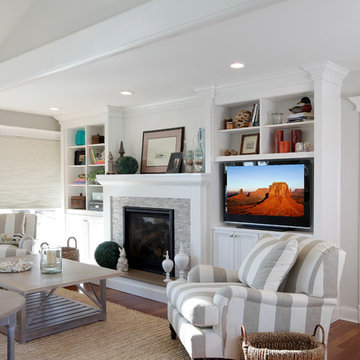
Exemple d'une grande salle de séjour chic ouverte avec un mur blanc, un téléviseur encastré, un sol en bois brun, une cheminée standard et un manteau de cheminée en plâtre.
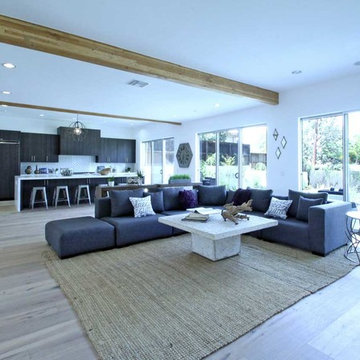
View from the family room back toward open-plan kitchen
Exemple d'une grande salle de séjour chic ouverte avec un mur blanc, parquet clair, un sol marron, une cheminée standard, un manteau de cheminée en plâtre et un téléviseur fixé au mur.
Exemple d'une grande salle de séjour chic ouverte avec un mur blanc, parquet clair, un sol marron, une cheminée standard, un manteau de cheminée en plâtre et un téléviseur fixé au mur.
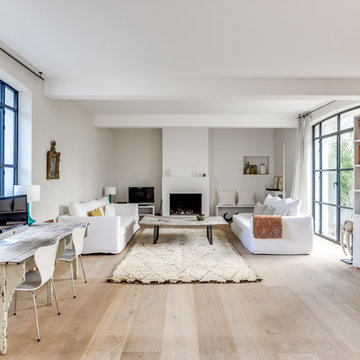
Réalisation d'une grande salle de séjour design ouverte avec une bibliothèque ou un coin lecture, un mur blanc, parquet clair, une cheminée standard, un téléviseur indépendant, un manteau de cheminée en plâtre et un sol blanc.
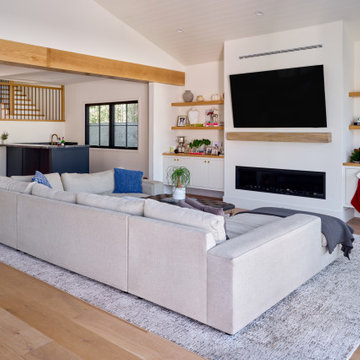
Aménagement d'une grande salle de séjour classique ouverte avec un mur blanc, un sol en bois brun, une cheminée standard, un manteau de cheminée en plâtre, un téléviseur fixé au mur, un sol marron et un plafond voûté.
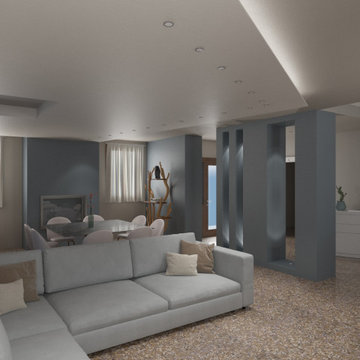
Questa ampia zona giorno trova la sua particolarità nel disegno dei mobili realizzati in diagonale, come in diagonale troviamo il contro soffitto. Le colonne portanti sono state annegate in una struttura in cartongesso che ospita un' illuminazione verticale. Il tavolo con piano in gres effetto pietra grigia fa da protagonista in un ambiente dai colori freddi, bilanciando i toni caldi della veneziana.
Idées déco de grandes salles de séjour avec un manteau de cheminée en plâtre
8