Idées déco de grandes salles de séjour avec un mur beige
Trier par :
Budget
Trier par:Populaires du jour
161 - 180 sur 14 706 photos
1 sur 3
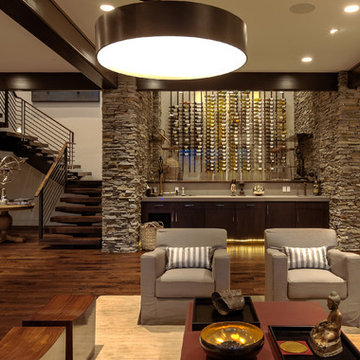
Inspiration pour une grande salle de séjour design ouverte avec un mur beige, parquet foncé, une cheminée standard et un manteau de cheminée en pierre.

Siggi Ragnar
Aménagement d'une grande salle de séjour méditerranéenne ouverte avec un mur beige, sol en béton ciré, une cheminée d'angle, un manteau de cheminée en pierre et un téléviseur indépendant.
Aménagement d'une grande salle de séjour méditerranéenne ouverte avec un mur beige, sol en béton ciré, une cheminée d'angle, un manteau de cheminée en pierre et un téléviseur indépendant.
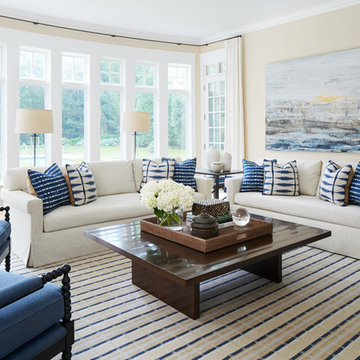
Photography: Werner Straube
Cette image montre une grande salle de séjour traditionnelle ouverte avec un mur beige, un sol en bois brun, aucune cheminée, aucun téléviseur et un sol marron.
Cette image montre une grande salle de séjour traditionnelle ouverte avec un mur beige, un sol en bois brun, aucune cheminée, aucun téléviseur et un sol marron.
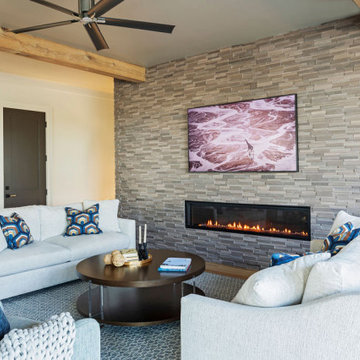
Aménagement d'une grande salle de séjour bord de mer ouverte avec un mur beige, parquet clair, un manteau de cheminée en pierre, un téléviseur encastré, un sol marron et poutres apparentes.
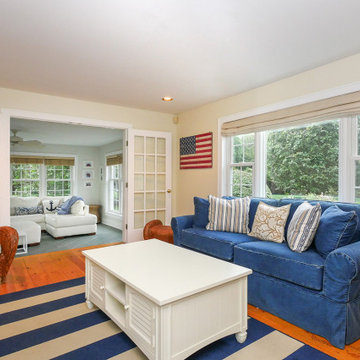
A fantastic family room where we installed these new double hung windows and picture window.
Windows from Renewal by Andersen New Jersey
Idées déco pour une grande salle de séjour ouverte avec un mur beige, un sol en bois brun et un sol multicolore.
Idées déco pour une grande salle de séjour ouverte avec un mur beige, un sol en bois brun et un sol multicolore.
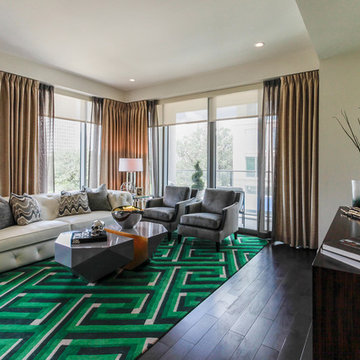
Offering a picturesque vista of River Oaks, this contemporary living room exudes an edgy charm accentuated by vibrant pops of color. The custom sheer metallic drapery adds a touch of refinement to the space, enhancing its modern allure.

Designer details abound in this custom 2-story home with craftsman style exterior complete with fiber cement siding, attractive stone veneer, and a welcoming front porch. In addition to the 2-car side entry garage with finished mudroom, a breezeway connects the home to a 3rd car detached garage. Heightened 10’ceilings grace the 1st floor and impressive features throughout include stylish trim and ceiling details. The elegant Dining Room to the front of the home features a tray ceiling and craftsman style wainscoting with chair rail. Adjacent to the Dining Room is a formal Living Room with cozy gas fireplace. The open Kitchen is well-appointed with HanStone countertops, tile backsplash, stainless steel appliances, and a pantry. The sunny Breakfast Area provides access to a stamped concrete patio and opens to the Family Room with wood ceiling beams and a gas fireplace accented by a custom surround. A first-floor Study features trim ceiling detail and craftsman style wainscoting. The Owner’s Suite includes craftsman style wainscoting accent wall and a tray ceiling with stylish wood detail. The Owner’s Bathroom includes a custom tile shower, free standing tub, and oversized closet.
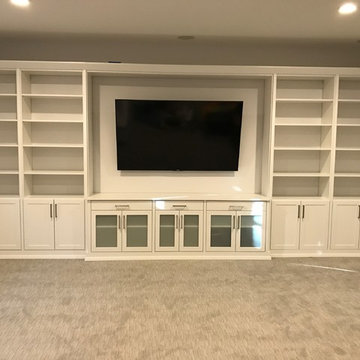
Chicagoland Home Products makes entertaining easier for this Chicagoland homeowner. Friends and family applaud this full wall built-in custom entertainment center. You will be able to take a few bows when you look beyond the local furniture store, collaborate with CHP and build exactly the custom storage solution you need to fit your space, instead of searching for something that never quite works with the area you have. CHP will incorporate your ideas, with their expertise, to deliver a custom built-in design that will debut on schedule and on budget. The star of this entertainment area is the large screen TV, recessed between nearly two dozen shelves and supported by a cast of drawers and doored cabinets. White, with shaker fronts, provides continuity for the face of this project. Large, square, brushed chrome handles keep everything clean across the entire wall. Crown and base moldings provide the bling for show time. Drawers are handy just below the monitor. Frosted glass inserts, below the recessed area, provide cool class to the whole design. Behind the scenes of this entertainment center are options for A/V equipment, receivers and accessories.
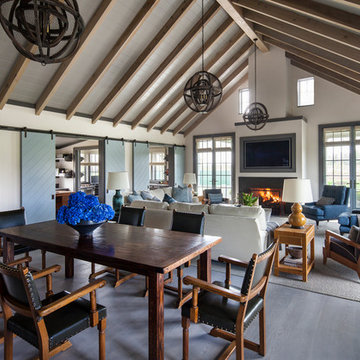
Cette image montre une grande salle de séjour rustique ouverte avec un mur beige, parquet clair, une cheminée standard, un manteau de cheminée en plâtre, un téléviseur fixé au mur et un sol gris.
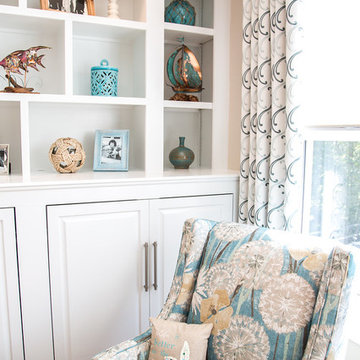
Photos By Kris Palen
Idée de décoration pour une grande salle de séjour marine ouverte avec un mur beige, un sol en bois brun, une cheminée standard, un manteau de cheminée en carrelage, un téléviseur fixé au mur et un sol marron.
Idée de décoration pour une grande salle de séjour marine ouverte avec un mur beige, un sol en bois brun, une cheminée standard, un manteau de cheminée en carrelage, un téléviseur fixé au mur et un sol marron.
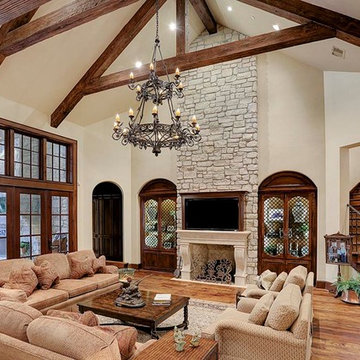
Inspiration pour une grande salle de séjour traditionnelle fermée avec un mur beige, parquet foncé, une cheminée standard, un manteau de cheminée en pierre et aucun téléviseur.
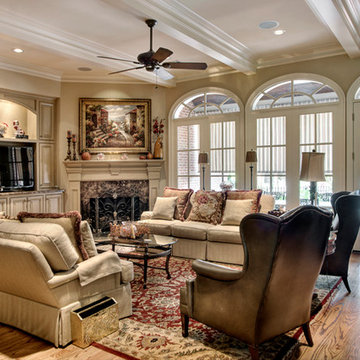
Exemple d'une grande salle de séjour chic ouverte avec un mur beige, un sol en bois brun, une cheminée d'angle, un manteau de cheminée en pierre et un téléviseur indépendant.
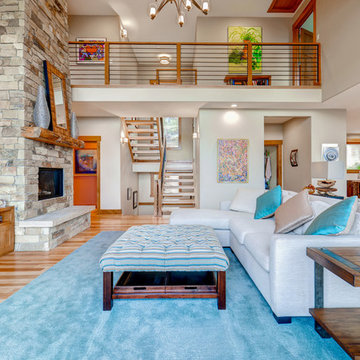
Rodwin Architecture and Skycastle Homes
Location: Boulder, Colorado, United States
The design of this 4500sf, home….the steeply-sloping site; we thought of it as a tree house for grownups. Nestled into the hillside and surrounding by Aspens as well as Lodgepole and Ponderosa Pines, this HERS 38 home combines energy efficiency with a strong mountain palette of stone, stucco, and timber to blend with its surroundings.
A strong stone base breaks up the massing of the three-story façade, with an expansive deck establishing a piano noble (elevated main floor) to take full advantage of the property’s amazing views and the owners’ desire for indoor/outdoor living. High ceilings and large windows create a light, spacious entry, which terminates into a custom hickory stair that winds its way to the center of the home. The open floor plan and French doors connect the great room to a gourmet kitchen, dining room, and flagstone patio terraced into the landscaped hillside. Landing dramatically in the great room, a stone fireplace anchors the space, while a wall of glass opens to the soaring covered deck, whose structure was designed to minimize any obstructions to the view.
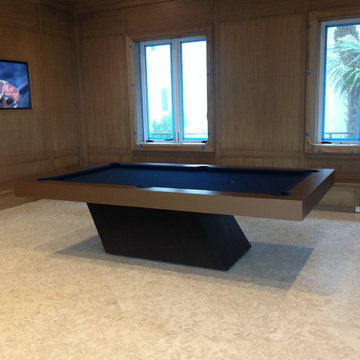
Scott R. Tilbury
Stainless Steel Pool Table by Mitchell Pool Tables
Modern Pool Tables
Contemporary Pool Tables
Pool Tables
Billiard Tables
Chrome Pool Tables
Cantilever Pool Table
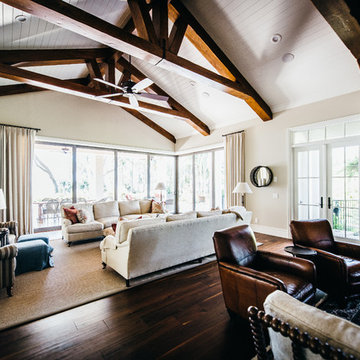
Rebecca Read Photography
Cette photo montre une grande salle de séjour chic ouverte avec un mur beige, parquet foncé et un téléviseur dissimulé.
Cette photo montre une grande salle de séjour chic ouverte avec un mur beige, parquet foncé et un téléviseur dissimulé.
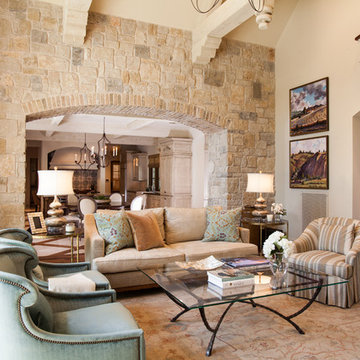
Photos by: Julie Soefer
Cette photo montre une grande salle de séjour chic ouverte avec un mur beige, un sol en bois brun et aucune cheminée.
Cette photo montre une grande salle de séjour chic ouverte avec un mur beige, un sol en bois brun et aucune cheminée.
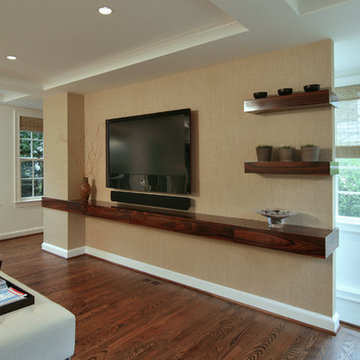
Custom Wall Unit in Iron Wood
Cette image montre une grande salle de séjour design avec un mur beige, un sol en bois brun et un téléviseur encastré.
Cette image montre une grande salle de séjour design avec un mur beige, un sol en bois brun et un téléviseur encastré.
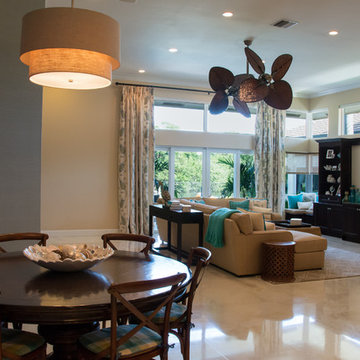
Sommer Wood
Cette photo montre une grande salle de séjour bord de mer ouverte avec un mur beige, un sol en marbre, une cheminée standard, un manteau de cheminée en pierre et un téléviseur fixé au mur.
Cette photo montre une grande salle de séjour bord de mer ouverte avec un mur beige, un sol en marbre, une cheminée standard, un manteau de cheminée en pierre et un téléviseur fixé au mur.
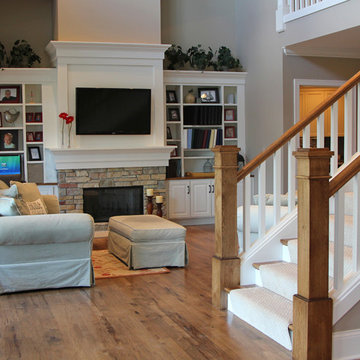
This home was built by Lowell Management. Todd Cauffman was the architect, Peggy Helgeson from Geneva Cabinet and Bella Tile and Stone. Beth Welsh Interior Changes
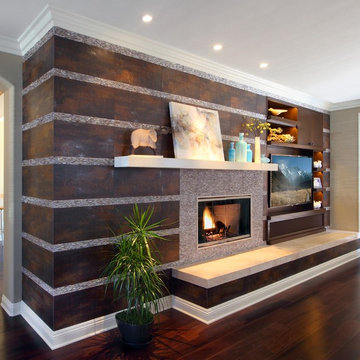
A contrast of rustic, patinaed, glazed porcelain tiles against delicate, mother-of-pearl fin tiles create a dramatic focal wall.
Cette photo montre une grande salle de séjour tendance ouverte avec un mur beige, parquet foncé, une cheminée standard, un manteau de cheminée en carrelage et un téléviseur encastré.
Cette photo montre une grande salle de séjour tendance ouverte avec un mur beige, parquet foncé, une cheminée standard, un manteau de cheminée en carrelage et un téléviseur encastré.
Idées déco de grandes salles de séjour avec un mur beige
9