Idées déco de grandes salles de séjour avec un mur bleu
Trier par :
Budget
Trier par:Populaires du jour
21 - 40 sur 1 931 photos
1 sur 3
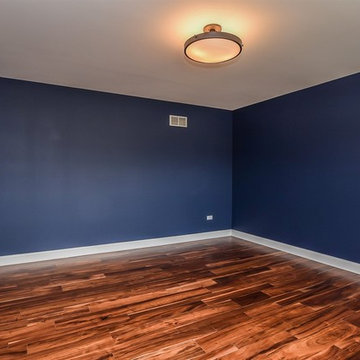
Cette photo montre une grande salle de séjour tendance fermée avec un mur bleu, parquet foncé, aucune cheminée, aucun téléviseur et un sol marron.

This open floor plan features a fireplace , dining area and slipcovered sectional for watching TV. The kitchen is open to this room. The white wood blinds and pale walls make for a very cailm space.

John Martinelli Photography
Exemple d'une grande salle de séjour fermée avec un bar de salon, un mur bleu, moquette et un téléviseur encastré.
Exemple d'une grande salle de séjour fermée avec un bar de salon, un mur bleu, moquette et un téléviseur encastré.

Ein neues Design für eine charmante Berliner Altbauwohnung: Für dieses Kreuzberger Objekt gestaltete THE INNER HOUSE ein elegantes, farbiges und harmonisches Gesamtkonzept. Wohn- und Schlafzimmer überzeugen nun durch stimmige Farben, welche die Wirkung der vorher ausschließlich weißen Räume komplett verändern. Im Wohnzimmer sind Familienerbstücke harmonisch mit neu erworbenen Möbeln kombiniert, die Gesamtgestaltung lässt den Raum gemütlicher und gleichzeitig größer erscheinen als bisher. Auch das Schlafzimmer erscheint in neuem Licht: Mit warmen Blautönen wurde ein behaglicher Rückzugsort geschaffen. Da das Schlafzimmer zu wenig Platz für ausreichenden Stauraum bietet, wurde ein maßgefertigter Schrank entworfen, der stattdessen die komplette Länge des Flurs nutzt. Ein ausgefeiltes Lichtkonzept trägt zur Stimmung in der gesamten Wohnung bei.
English: https://innerhouse.net/en/portfolio-item/apartment-berlin-iv/
Interior Design & Styling: THE INNER HOUSE
Möbeldesign und Umsetzung: Jenny Orgis, https://salon.io/jenny-orgis
Fotos: © THE INNER HOUSE, Fotograf: Armir Koka, https://www.armirkoka.com

The great room opens out to the beautiful back terrace and pool Much of the furniture in this room was custom designed. We designed the bookcase and fireplace mantel, as well as the trim profile for the coffered ceiling.

The window treatment frame the beautiful views and the custom millwork adds interest and architectural details to what would have been an otherwise plain high ceiling family room.
Andrew Pitzer
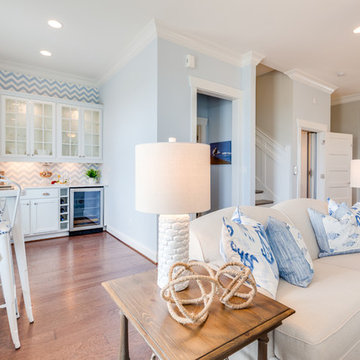
Jonathan Edwards Media
Idée de décoration pour une grande salle de séjour marine ouverte avec un mur bleu, un sol en bois brun et un téléviseur encastré.
Idée de décoration pour une grande salle de séjour marine ouverte avec un mur bleu, un sol en bois brun et un téléviseur encastré.
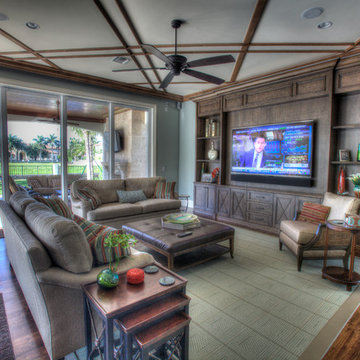
Custom Wall Unit houses 80" Sharp TV, custom Leon Soundbar speaker and in-ceiling surround..
Photo by Harry Cohen
Idée de décoration pour une grande salle de séjour tradition ouverte avec un sol en bois brun, aucune cheminée, un téléviseur fixé au mur et un mur bleu.
Idée de décoration pour une grande salle de séjour tradition ouverte avec un sol en bois brun, aucune cheminée, un téléviseur fixé au mur et un mur bleu.
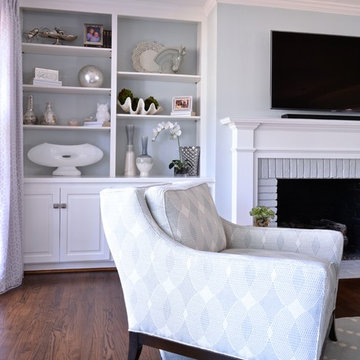
A grey-blue open floor plan home that incorporates feminine touch to this transitional space. The kitchen and family room remodel transformed the home into a new, fresh space with a great backbone for clean lined furnishings and modern accessories.
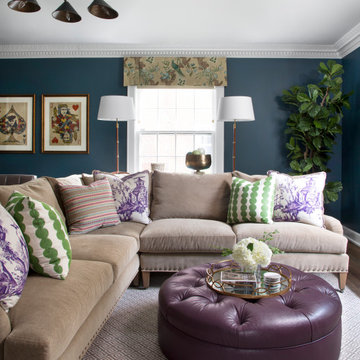
Moody Family Room with Pops of Color, Photo by Emily Minton Redfield
Cette image montre une grande salle de séjour traditionnelle fermée avec un mur bleu, un sol en bois brun, aucune cheminée et un sol marron.
Cette image montre une grande salle de séjour traditionnelle fermée avec un mur bleu, un sol en bois brun, aucune cheminée et un sol marron.
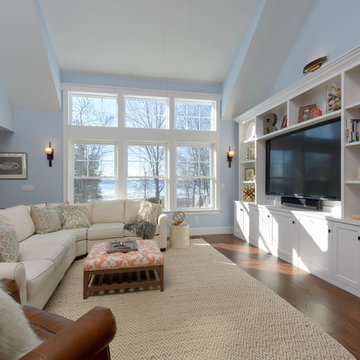
Photo by John Hession; Artist: Susan O'Donnell
Idées déco pour une grande salle de séjour classique ouverte avec un mur bleu, un sol en bois brun, un téléviseur encastré et un sol marron.
Idées déco pour une grande salle de séjour classique ouverte avec un mur bleu, un sol en bois brun, un téléviseur encastré et un sol marron.
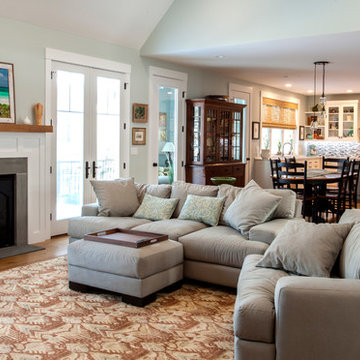
Cette image montre une grande salle de séjour craftsman ouverte avec un mur bleu, un sol en bois brun, une cheminée standard, un manteau de cheminée en pierre et un téléviseur fixé au mur.

Transitional/Coastal designed family room space. With custom white linen slipcover sofa in the L-Shape. How gorgeous are these custom Thibaut pattern X-benches along with the navy linen oversize custom tufted ottoman. Lets not forget these custom pillows all to bring in the Coastal vibes our client wished for. Designed by DLT Interiors-Debbie Travin
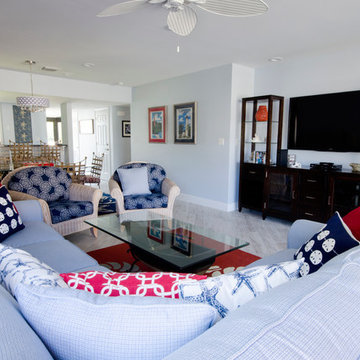
Excellent TV viewing from every seat in the room. Photograph by Joanee Kagel
Exemple d'une grande salle de séjour bord de mer ouverte avec un mur bleu, un sol en carrelage de céramique et un téléviseur indépendant.
Exemple d'une grande salle de séjour bord de mer ouverte avec un mur bleu, un sol en carrelage de céramique et un téléviseur indépendant.
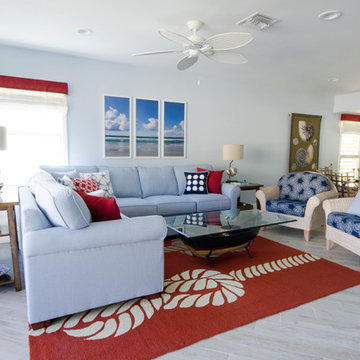
A big sectional, deep side chairs and a bright red rug invite guests to sit and relax. Photograph by Joanee Kagel.
Aménagement d'une grande salle de séjour bord de mer ouverte avec un mur bleu, un sol en carrelage de céramique et un téléviseur indépendant.
Aménagement d'une grande salle de séjour bord de mer ouverte avec un mur bleu, un sol en carrelage de céramique et un téléviseur indépendant.

Idées déco pour une grande salle de séjour contemporaine ouverte avec un mur bleu, parquet clair, une cheminée standard, un manteau de cheminée en carrelage, un téléviseur fixé au mur et un sol beige.
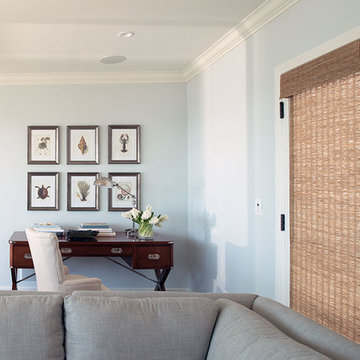
Catherine Tighe
Idée de décoration pour une grande salle de séjour marine fermée avec un mur bleu et parquet foncé.
Idée de décoration pour une grande salle de séjour marine fermée avec un mur bleu et parquet foncé.
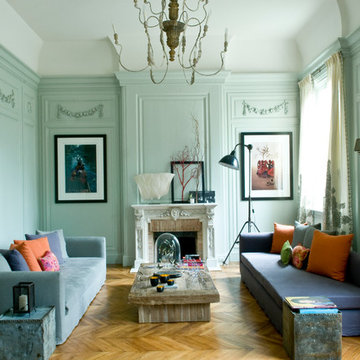
Stephen Clément
Idée de décoration pour une grande salle de séjour bohème fermée avec un mur bleu, un sol en bois brun, aucun téléviseur, une cheminée standard, un manteau de cheminée en pierre et un sol beige.
Idée de décoration pour une grande salle de séjour bohème fermée avec un mur bleu, un sol en bois brun, aucun téléviseur, une cheminée standard, un manteau de cheminée en pierre et un sol beige.
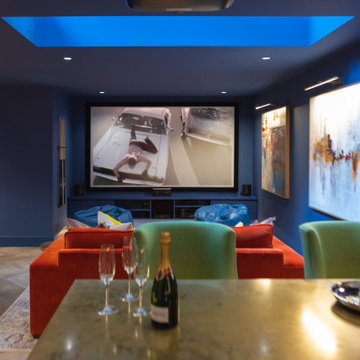
THE COMPLETE RENOVATION OF A LARGE DETACHED FAMILY HOME
This project was a labour of love from start to finish and we think it shows. We worked closely with the architect and contractor to create the interiors of this stunning house in Richmond, West London. The existing house was just crying out for a new lease of life, it was so incredibly tired and dated. An interior designer’s dream.
A new rear extension was designed to house the vast kitchen diner. Below that in the basement – a cinema, games room and bar. In addition, the drawing room, entrance hall, stairwell master bedroom and en-suite also came under our remit. We took all these areas on plan and articulated our concepts to the client in 3D. Then we implemented the whole thing for them. So Timothy James Interiors were responsible for curating or custom-designing everything you see in these photos
OUR FULL INTERIOR DESIGN SERVICE INCLUDING PROJECT COORDINATION AND IMPLEMENTATION
Our brief for this interior design project was to create a ‘private members club feel’. Precedents included Soho House and Firmdale Hotels. This is very much our niche so it’s little wonder we were appointed. Cosy but luxurious interiors with eye-catching artwork, bright fabrics and eclectic furnishings.
The scope of services for this project included both the interior design and the interior architecture. This included lighting plan , kitchen and bathroom designs, bespoke joinery drawings and a design for a stained glass window.
This project also included the full implementation of the designs we had conceived. We liaised closely with appointed contractor and the trades to ensure the work was carried out in line with the designs. We ordered all of the interior finishes and had them delivered to the relevant specialists. Furniture, soft furnishings and accessories were ordered alongside the site works. When the house was finished we conducted a full installation of the furnishings, artwork and finishing touches.
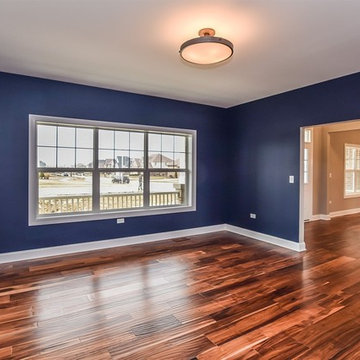
Exemple d'une grande salle de séjour tendance fermée avec un mur bleu, parquet foncé, aucune cheminée, aucun téléviseur et un sol marron.
Idées déco de grandes salles de séjour avec un mur bleu
2