Idées déco de grandes salles de séjour avec un mur vert
Trier par :
Budget
Trier par:Populaires du jour
61 - 80 sur 1 203 photos
1 sur 3

Interior Design Konzept & Umsetzung: EMMA B. HOME
Fotograf: Markus Tedeskino
Exemple d'une grande salle de séjour mansardée ou avec mezzanine tendance avec une bibliothèque ou un coin lecture, un mur vert, un manteau de cheminée en plâtre, aucun téléviseur, une cheminée ribbon et un sol gris.
Exemple d'une grande salle de séjour mansardée ou avec mezzanine tendance avec une bibliothèque ou un coin lecture, un mur vert, un manteau de cheminée en plâtre, aucun téléviseur, une cheminée ribbon et un sol gris.
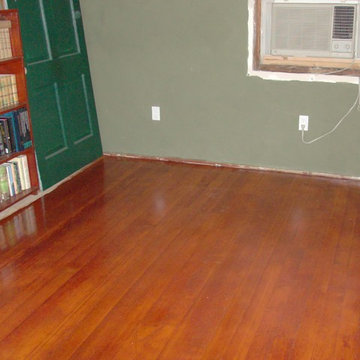
D&L
Inspiration pour une grande salle de séjour rustique fermée avec une bibliothèque ou un coin lecture, un mur vert, un sol en bois brun et aucun téléviseur.
Inspiration pour une grande salle de séjour rustique fermée avec une bibliothèque ou un coin lecture, un mur vert, un sol en bois brun et aucun téléviseur.
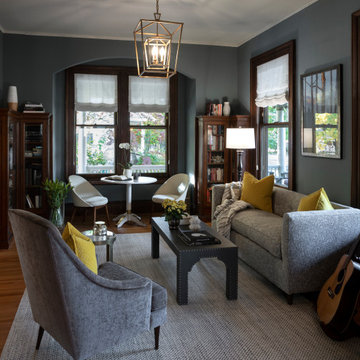
Library with custom teak arm settee w/ down bench seat cushion, Milo Baughman lounge chair , custom vinyl cocktail table w/ nailhead detail, large antique brass lantern,
custom sheer roman shades , bistro table with pod chairs
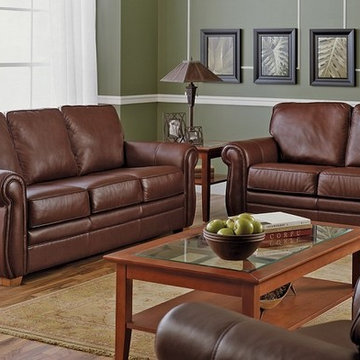
A nice transitional leather set featured here in a medium brown full top grain leather from South America. Sofas and loveseats are mostly used in the same color of leather when you use them together and you can introduce another color with your chairs. Like we show the chair here in a darker color of brown leather.
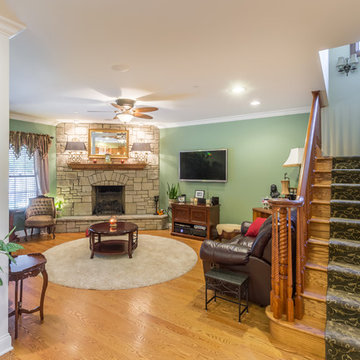
Cette image montre une grande salle de séjour traditionnelle ouverte avec un mur vert, un sol en bois brun, une cheminée d'angle, un manteau de cheminée en pierre, un téléviseur fixé au mur, un sol marron, une bibliothèque ou un coin lecture, un plafond en papier peint et du papier peint.
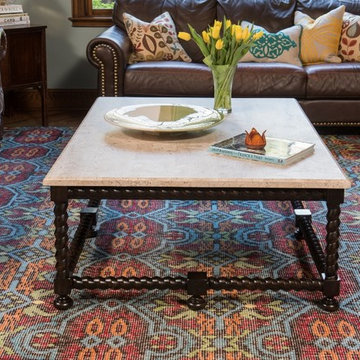
This Traditional residence needed an updated look. We painted the walls and ceilings, replaced the wallpaper and chandelier, designed custom window treatments, recovered the vintage antique furniture with updated modern fabrics, lightened and brightened the rooms. Even though we added dark color to the study walls it still brightened the feel of the space. We accented the room with custom framed baseball memorabilia and a cowhide rug. In the family room we added a freshness with a whimsical twist on a traditional rug available from Feizy along with lots of light and bright throw pillows. The coffee table adds balance to the heavy brown leather furniture and ties in nicely with the stone fireplace and hearth. The moody blue wall color makes the paintings pop. Our client loves their new look!
Michael Hunter Photography
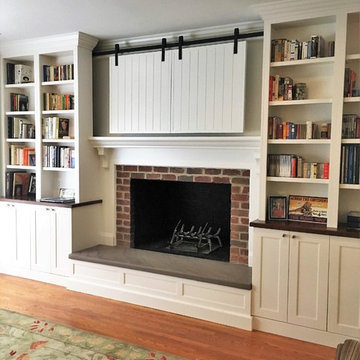
Our clients were adamant about hiding their TV, so our team devised a clever solution to hide the wall-mounted TV behind barn doors that slide behind the upper cabinetry when open. The outer upper cabinets are full depth and the inner cabinets are reduced to hide the doors.
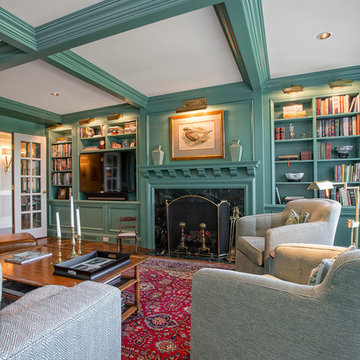
Kurt Johnson
Réalisation d'une grande salle de séjour tradition fermée avec une bibliothèque ou un coin lecture, un mur vert, un sol en bois brun, une cheminée standard, un manteau de cheminée en pierre et un téléviseur encastré.
Réalisation d'une grande salle de séjour tradition fermée avec une bibliothèque ou un coin lecture, un mur vert, un sol en bois brun, une cheminée standard, un manteau de cheminée en pierre et un téléviseur encastré.
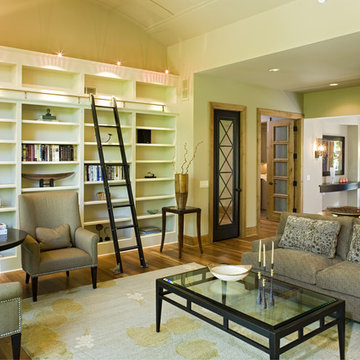
Photography: Landmark Photography | Interior Design: Bruce Kading Interior Design
Cette photo montre une grande salle de séjour chic ouverte avec un mur vert, un sol en bois brun, une cheminée double-face, un manteau de cheminée en pierre, une bibliothèque ou un coin lecture et aucun téléviseur.
Cette photo montre une grande salle de séjour chic ouverte avec un mur vert, un sol en bois brun, une cheminée double-face, un manteau de cheminée en pierre, une bibliothèque ou un coin lecture et aucun téléviseur.
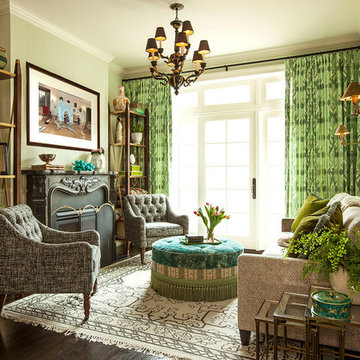
This cozy family room opted for comfort without sacrificing style. Nestled around an ornate fireplace a colorful ottoman sits on a kilim rug inviting you to kick your shoes off and relax with a book. Graphic draperies fill up one wall tying in the other green accents throughout the space.
Summer Thornton Design, Inc.
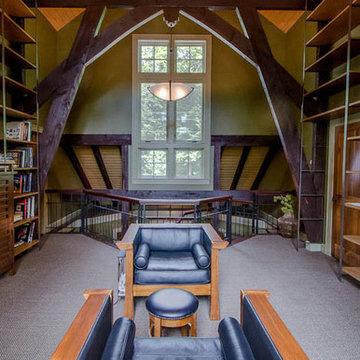
Exemple d'une grande salle de séjour mansardée ou avec mezzanine craftsman avec une bibliothèque ou un coin lecture, un mur vert, moquette, aucune cheminée et aucun téléviseur.
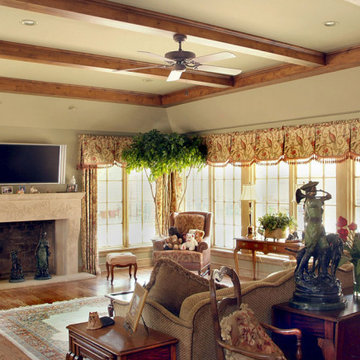
The ceiling of the family room was raised to ten feet. A double French Vault ceiling was created and outlined by Knotty Alder decorative beams. A cast stone fireplace from Stone Legends of Dallas Texas created a fireplace focal point.
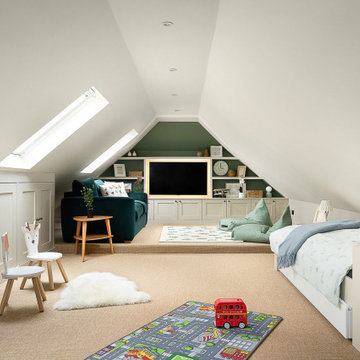
Aménagement d'une grande salle de séjour mansardée ou avec mezzanine contemporaine avec salle de jeu, un mur vert, moquette, un téléviseur encastré et un sol beige.
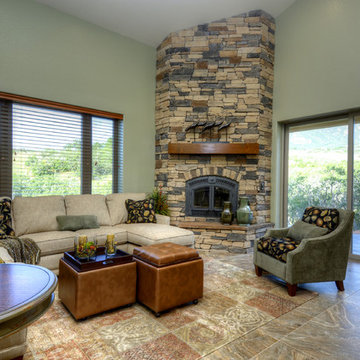
This year’s Pioneer West home was a unique collaboration between the builder, the home owner, and La-Z-Boy Furniture Galleries Designer, Jessica Brown. The home features a rich, warm, organic palette with spaces that are flooded with natural light. This home boasts a beautiful Solarium that will be filled with lush tropical plants which were used to inspire every aspect of the interior finishes and furnishings. The Solarium truly brings the outdoors in, and a little bit of home to Colorado for these Florida natives. Connecting all the main living spaces of the home, the Solarium, has inspired a twist on Colorado and Tuscan style, charmingly referred to as “Tuscarado.” The senses abound with texture, pattern, and color as you make your way from room to room in this beautiful Broadmoor Canyon home. Photo by Paul Kohlman
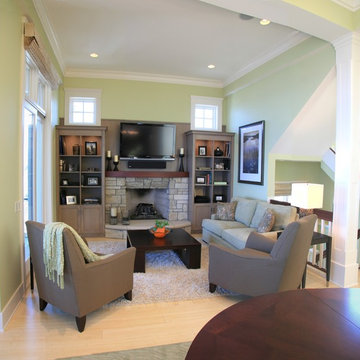
An enchanting mix of materials highlights this 2,500-square-foot design. A light-filled center entrance connects the main living areas on the roomy first floor with an attached two-car garage in this inviting, four bedroom, five-and-a-half bath abode. A large fireplace warms the hearth room, which is open to the dining and sitting areas. Nearby are a screened-in porch and a family-friendly kitchen. Upstairs are two bedrooms, a great room and bunk room; downstairs you’ll find a traditional gathering room, exercise area and guest bedroom.
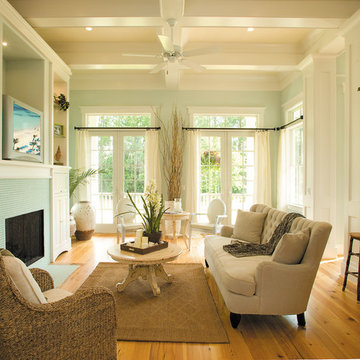
The Sater Design Collection's Farmhouse/Cottage Home Plan Megan's Bay (Plan #6796).
Idée de décoration pour une grande salle de séjour champêtre ouverte avec un mur vert, un sol en bois brun, une cheminée standard, un manteau de cheminée en carrelage et un téléviseur encastré.
Idée de décoration pour une grande salle de séjour champêtre ouverte avec un mur vert, un sol en bois brun, une cheminée standard, un manteau de cheminée en carrelage et un téléviseur encastré.
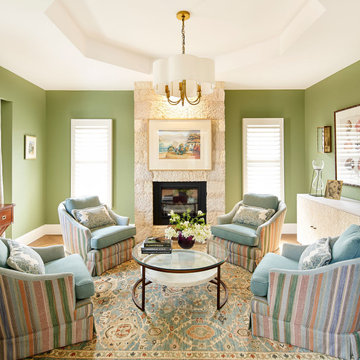
Inspiration pour une grande salle de séjour bohème fermée avec un mur vert, un sol en bois brun, une cheminée standard, un manteau de cheminée en métal, aucun téléviseur, un sol marron et un plafond décaissé.
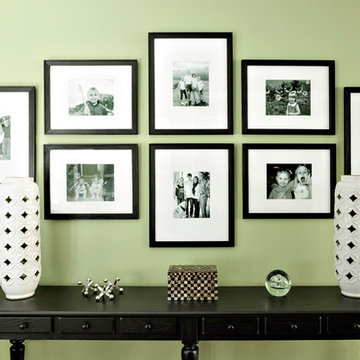
This photo wall was create with family in mind in their game room wall color sherwin williams rye grass
Idée de décoration pour une grande salle de séjour tradition fermée avec salle de jeu et un mur vert.
Idée de décoration pour une grande salle de séjour tradition fermée avec salle de jeu et un mur vert.
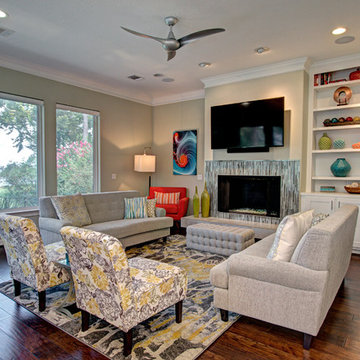
Michael Whitesides Photography
Idée de décoration pour une grande salle de séjour bohème ouverte avec un mur vert, un sol en bois brun, une cheminée standard, un manteau de cheminée en carrelage et un téléviseur fixé au mur.
Idée de décoration pour une grande salle de séjour bohème ouverte avec un mur vert, un sol en bois brun, une cheminée standard, un manteau de cheminée en carrelage et un téléviseur fixé au mur.
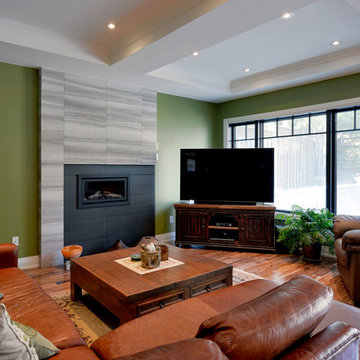
Cette image montre une grande salle de séjour craftsman ouverte avec un mur vert, un sol en bois brun, une cheminée standard, un manteau de cheminée en carrelage et un téléviseur d'angle.
Idées déco de grandes salles de séjour avec un mur vert
4