Idées déco de grandes salles de séjour avec un plafond en lambris de bois
Trier par :
Budget
Trier par:Populaires du jour
1 - 20 sur 162 photos
1 sur 3
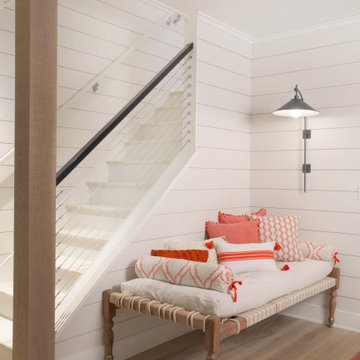
Cette image montre une grande salle de séjour traditionnelle ouverte avec un mur blanc, parquet clair, un plafond en lambris de bois et du lambris de bois.
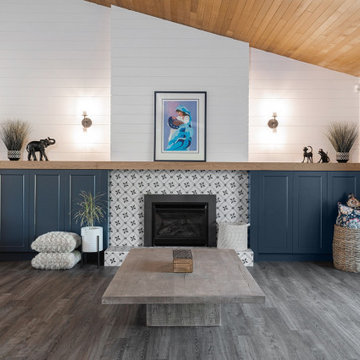
Réalisation d'une grande salle de séjour minimaliste ouverte avec un mur gris, un sol en vinyl, une cheminée standard, un manteau de cheminée en carrelage, un sol gris, un plafond en lambris de bois et du lambris de bois.

Aménagement d'une grande salle de séjour classique ouverte avec un mur blanc, parquet foncé, une cheminée standard, un manteau de cheminée en carrelage, un téléviseur fixé au mur, un sol marron, un plafond en lambris de bois et éclairage.

This San Juan Capistrano family room has a relaxed and eclectic feel - achieved by the combination of smooth lacquered cabinets with textural elements like a reclaimed wood mantel, grasscloth wall paper, and dimensional tile surrounding the fireplace. The orange velvet sofa adds a splash of color in this otherwise monochromatic room.
Photo: Sabine Klingler Kane, KK Design Koncepts, Laguna Niguel, CA
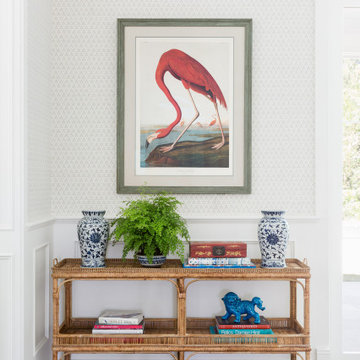
Cette photo montre une grande salle de séjour éclectique ouverte avec un mur beige, un sol marron, un plafond en lambris de bois, du papier peint et un sol en bois brun.
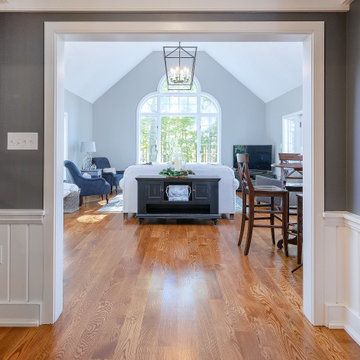
Who wouldn’t want to relax in this family room? To brighten this formally dark room, we painted the wood trim white, which really highlighted the huge circle top window and French doors and added shiplap to the ceiling. The new red oak floor adds even more warmth and luxury to the space.
This farmhouse style home in West Chester is the epitome of warmth and welcoming. We transformed this house’s original dark interior into a light, bright sanctuary. From installing brand new red oak flooring throughout the first floor to adding horizontal shiplap to the ceiling in the family room, we really enjoyed working with the homeowners on every aspect of each room. A special feature is the coffered ceiling in the dining room. We recessed the chandelier directly into the beams, for a clean, seamless look. We maximized the space in the white and chrome galley kitchen by installing a lot of custom storage. The pops of blue throughout the first floor give these room a modern touch.
Rudloff Custom Builders has won Best of Houzz for Customer Service in 2014, 2015 2016, 2017 and 2019. We also were voted Best of Design in 2016, 2017, 2018, 2019 which only 2% of professionals receive. Rudloff Custom Builders has been featured on Houzz in their Kitchen of the Week, What to Know About Using Reclaimed Wood in the Kitchen as well as included in their Bathroom WorkBook article. We are a full service, certified remodeling company that covers all of the Philadelphia suburban area. This business, like most others, developed from a friendship of young entrepreneurs who wanted to make a difference in their clients’ lives, one household at a time. This relationship between partners is much more than a friendship. Edward and Stephen Rudloff are brothers who have renovated and built custom homes together paying close attention to detail. They are carpenters by trade and understand concept and execution. Rudloff Custom Builders will provide services for you with the highest level of professionalism, quality, detail, punctuality and craftsmanship, every step of the way along our journey together.
Specializing in residential construction allows us to connect with our clients early in the design phase to ensure that every detail is captured as you imagined. One stop shopping is essentially what you will receive with Rudloff Custom Builders from design of your project to the construction of your dreams, executed by on-site project managers and skilled craftsmen. Our concept: envision our client’s ideas and make them a reality. Our mission: CREATING LIFETIME RELATIONSHIPS BUILT ON TRUST AND INTEGRITY.
Photo Credit: Linda McManus Images

Our custom TV entertainment center sets the stage for this coast chic design. The root coffee table is just a perfect addition!
Idée de décoration pour une grande salle de séjour marine ouverte avec un mur gris, parquet clair, un téléviseur encastré, un sol marron et un plafond en lambris de bois.
Idée de décoration pour une grande salle de séjour marine ouverte avec un mur gris, parquet clair, un téléviseur encastré, un sol marron et un plafond en lambris de bois.

Living room with built in gas fireplace. White painted bricks. White custom joinery with timber benchtops. Polished concrete flooring.
Exemple d'une grande salle de séjour bord de mer ouverte avec un mur blanc, sol en béton ciré, une cheminée standard, un manteau de cheminée en brique, un sol gris et un plafond en lambris de bois.
Exemple d'une grande salle de séjour bord de mer ouverte avec un mur blanc, sol en béton ciré, une cheminée standard, un manteau de cheminée en brique, un sol gris et un plafond en lambris de bois.
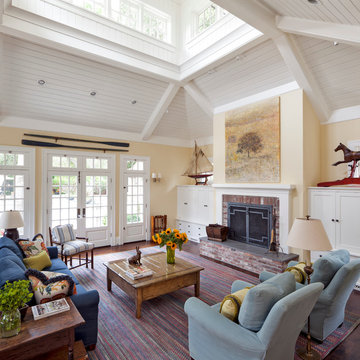
Family Room, clerestory windows, brick fireplace
Idée de décoration pour une grande salle de séjour tradition ouverte avec un mur beige, parquet foncé, une cheminée standard, un manteau de cheminée en brique, aucun téléviseur, un sol marron et un plafond en lambris de bois.
Idée de décoration pour une grande salle de séjour tradition ouverte avec un mur beige, parquet foncé, une cheminée standard, un manteau de cheminée en brique, aucun téléviseur, un sol marron et un plafond en lambris de bois.
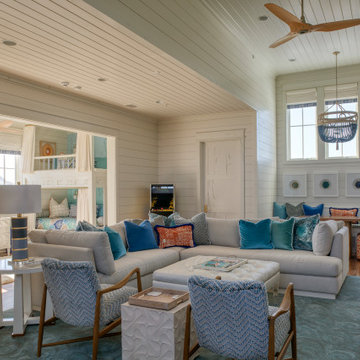
Cette photo montre une grande salle de séjour bord de mer ouverte avec un mur blanc, un sol en bois brun, un téléviseur fixé au mur, un sol marron, un plafond en bois, un plafond en lambris de bois et du lambris de bois.
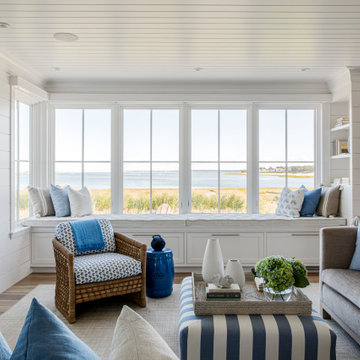
TEAM
Architect: LDa Architecture & Interiors
Interior Design: Kennerknecht Design Group
Builder: JJ Delaney, Inc.
Landscape Architect: Horiuchi Solien Landscape Architects
Photographer: Sean Litchfield Photography
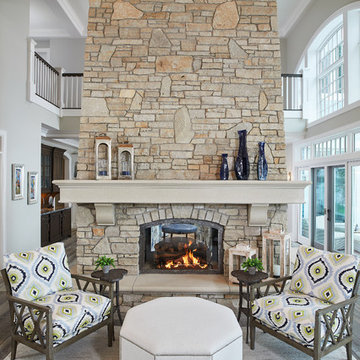
Two-sided, stone fireplace design
Photo by Ashley Avila Photography
Cette image montre une grande salle de séjour marine ouverte avec une cheminée double-face, un manteau de cheminée en pierre, aucun téléviseur, un mur gris et un plafond en lambris de bois.
Cette image montre une grande salle de séjour marine ouverte avec une cheminée double-face, un manteau de cheminée en pierre, aucun téléviseur, un mur gris et un plafond en lambris de bois.
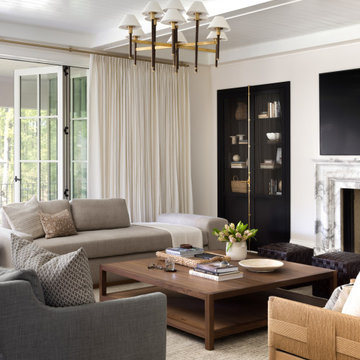
This modern living room combines both formal and casual elements to create a fresh and timeless feeling.
Inspiration pour une grande salle de séjour traditionnelle ouverte avec un mur blanc, un sol en bois brun, une cheminée standard, un manteau de cheminée en pierre, un téléviseur fixé au mur, un sol marron et un plafond en lambris de bois.
Inspiration pour une grande salle de séjour traditionnelle ouverte avec un mur blanc, un sol en bois brun, une cheminée standard, un manteau de cheminée en pierre, un téléviseur fixé au mur, un sol marron et un plafond en lambris de bois.

Aménagement d'une grande salle de séjour bord de mer ouverte avec un mur blanc, un sol en bois brun, un téléviseur fixé au mur, un plafond en lambris de bois et une cheminée ribbon.
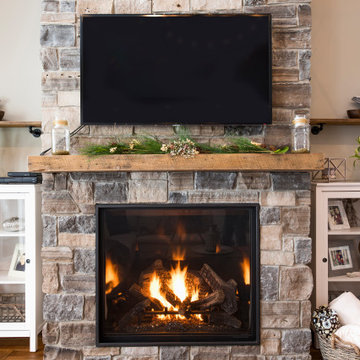
Exemple d'une grande salle de séjour mansardée ou avec mezzanine craftsman avec un sol en bois brun, une cheminée standard, un manteau de cheminée en pierre, un téléviseur fixé au mur et un plafond en lambris de bois.
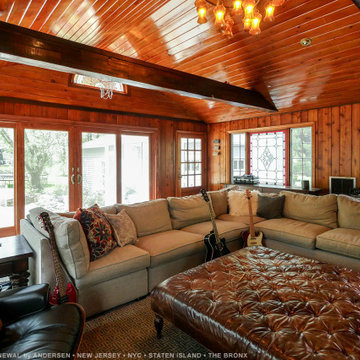
Gorgeous new four-panel sliding glass patio door we installed in this wonderful wood-appointed family room. This large and fun space soaked in cedar wood, with exposed beams and vaulted ceiling, looks lush and beautiful with the matching 4-panel sliding patio door we installed. Get started replacing your windows and doors with Renewal by Andersen of New York City, New Jersey, Staten Island and The Bronx.
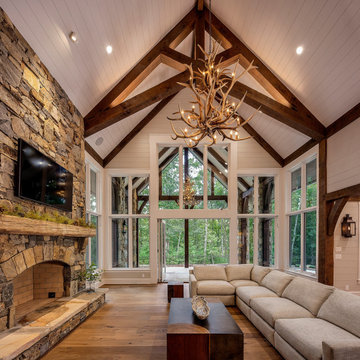
vaulted Family Rm with ship-lap ceiling, timber frame beams, stacked stone fireplace / antique timber mantle & antler chandelier.
~General Contractor - George Pendleton
~Timberframe - Timberframe Horizons / Tom Rouse
~Doors / Windows - Semco Windows & Doors
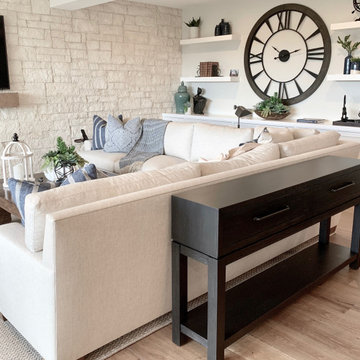
Total transformation turning this older home into a updated modern farmhouse style. Natural wire brushed oak floors thru out, An inviiting color scheme of neutral linens, whites and accents of indigo.
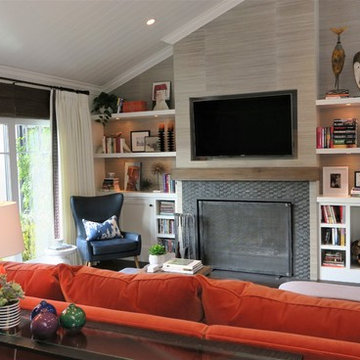
With its white cabinets, light colors and overall casual yet put-together feel this remodeled home in San Juan Capistrano reflects the typical California lifestyle. The orange sofa gives it a good punch!
Photo: Sabine Klingler Kane, KK Design Concepts, Laguna Niguel, CA
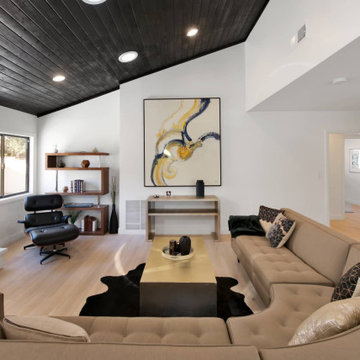
The family room of our MidCentury Modern Encino home remodel features a statement black shiplap vaulted ceiling paired with midcentury modern furniture. A fireplace with black and white marble trim overlooks the room with large art accent pieces over the mantle. Light hardwood floors on an open floor plan complete the space.
Idées déco de grandes salles de séjour avec un plafond en lambris de bois
1