Idées déco de grandes salles de séjour avec un sol blanc
Trier par :
Budget
Trier par:Populaires du jour
141 - 160 sur 811 photos
1 sur 3
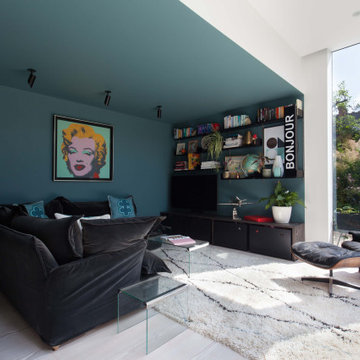
Idées déco pour une grande salle de séjour moderne ouverte avec salle de jeu, un mur bleu, parquet clair, aucune cheminée, un téléviseur indépendant et un sol blanc.
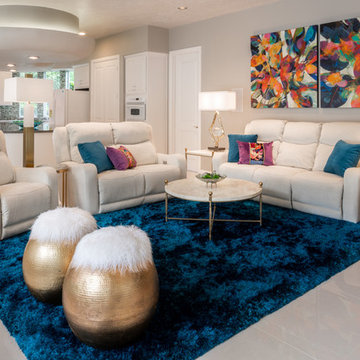
Aménagement d'une grande salle de séjour contemporaine ouverte avec un mur gris, un sol en carrelage de porcelaine, un téléviseur dissimulé et un sol blanc.
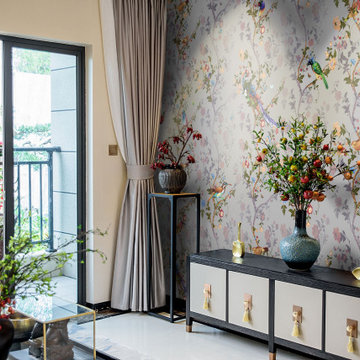
Артикул 980057.
Фрески La Stanza из коллекции «Шинуазри».
Cette photo montre une grande salle de séjour asiatique fermée avec un mur multicolore et un sol blanc.
Cette photo montre une grande salle de séjour asiatique fermée avec un mur multicolore et un sol blanc.

Bighorn Palm Desert luxury modern open plan home interior design artwork. Photo by William MacCollum.
Inspiration pour une grande salle de séjour minimaliste ouverte avec un mur blanc, un sol en carrelage de porcelaine, un téléviseur fixé au mur, un sol blanc et un plafond décaissé.
Inspiration pour une grande salle de séjour minimaliste ouverte avec un mur blanc, un sol en carrelage de porcelaine, un téléviseur fixé au mur, un sol blanc et un plafond décaissé.
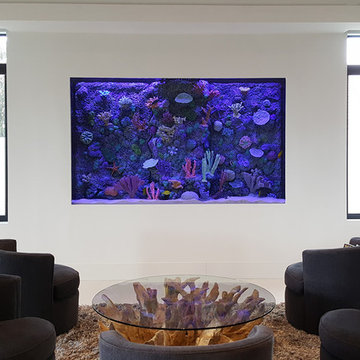
Idée de décoration pour une grande salle de séjour minimaliste ouverte avec un mur blanc, un sol en carrelage de porcelaine et un sol blanc.
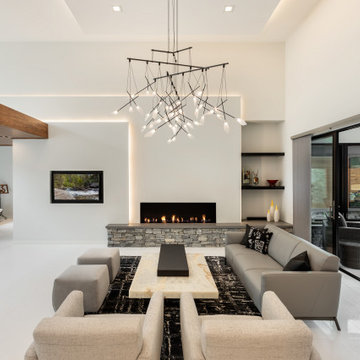
Idée de décoration pour une grande salle de séjour design ouverte avec un mur blanc, un sol en carrelage de céramique, une cheminée ribbon, un téléviseur encastré et un sol blanc.
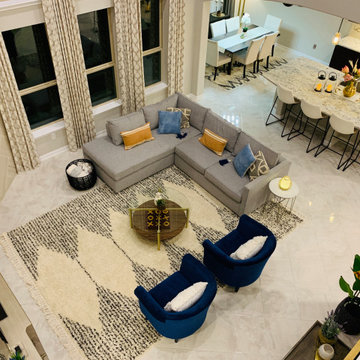
Fun and functional family room where the family gets together after a long day and spend some quality time together!
Aménagement d'une grande salle de séjour moderne ouverte avec un mur beige, un sol en marbre, une cheminée d'angle, un manteau de cheminée en carrelage, un téléviseur indépendant et un sol blanc.
Aménagement d'une grande salle de séjour moderne ouverte avec un mur beige, un sol en marbre, une cheminée d'angle, un manteau de cheminée en carrelage, un téléviseur indépendant et un sol blanc.
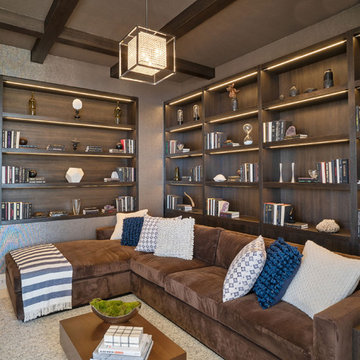
Exemple d'une grande salle de séjour tendance ouverte avec une bibliothèque ou un coin lecture, un mur blanc, un sol en travertin, un manteau de cheminée en pierre, un téléviseur fixé au mur et un sol blanc.
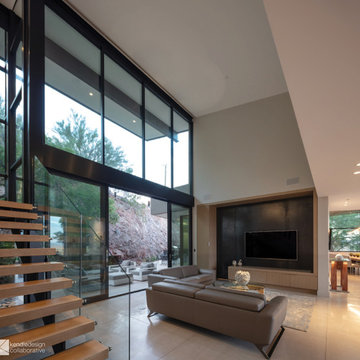
arch.photos
Idée de décoration pour une grande salle de séjour design ouverte avec un mur blanc, sol en béton ciré, un téléviseur fixé au mur et un sol blanc.
Idée de décoration pour une grande salle de séjour design ouverte avec un mur blanc, sol en béton ciré, un téléviseur fixé au mur et un sol blanc.
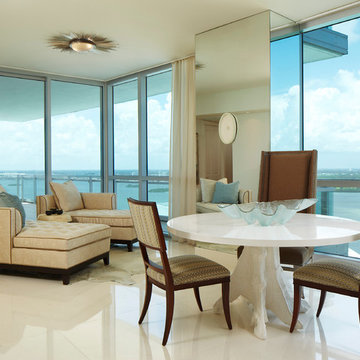
Photographer: Robert Brantley
Cette image montre une grande salle de séjour ethnique ouverte avec un sol blanc, un mur blanc, un sol en carrelage de porcelaine, aucune cheminée et aucun téléviseur.
Cette image montre une grande salle de séjour ethnique ouverte avec un sol blanc, un mur blanc, un sol en carrelage de porcelaine, aucune cheminée et aucun téléviseur.
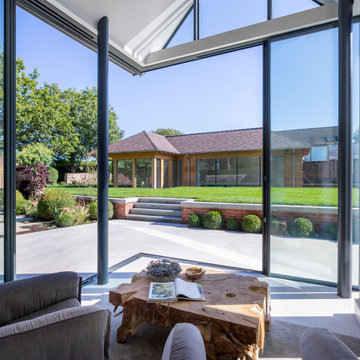
A stunning 16th Century listed Queen Anne Manor House with contemporary Sky-Frame extension which features stunning Janey Butler Interiors design and style throughout. The fabulous contemporary zinc and glass extension with its 3 metre high sliding Sky-Frame windows allows for incredible views across the newly created garden towards the newly built Oak and Glass Gym & Garage building. When fully open the space achieves incredible indoor-outdoor contemporary living. A wonderful project designed, built and completed by Riba Llama Architects & Janey Butler Interiors of the Llama Group of Design companies.
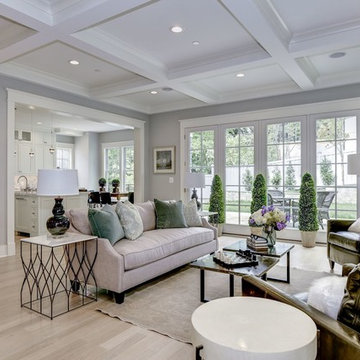
Open to the Kitchen, Parlor & Patio, the Great Room is the flooded with natural light and adorned with custom trim.
AR Custom Builders
Inspiration pour une grande salle de séjour craftsman ouverte avec un mur gris, parquet clair, une cheminée standard, un manteau de cheminée en bois, un téléviseur fixé au mur et un sol blanc.
Inspiration pour une grande salle de séjour craftsman ouverte avec un mur gris, parquet clair, une cheminée standard, un manteau de cheminée en bois, un téléviseur fixé au mur et un sol blanc.
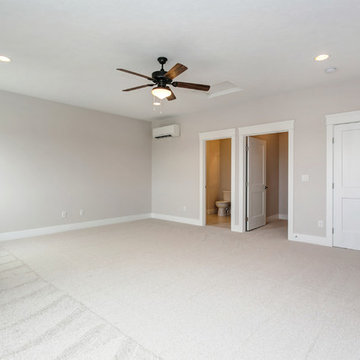
Idée de décoration pour une grande salle de séjour tradition fermée avec un mur gris, moquette, un sol blanc et aucune cheminée.
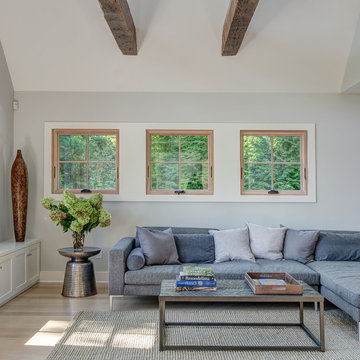
photo: Michael Biondo
Inspiration pour une grande salle de séjour traditionnelle ouverte avec un mur gris, parquet clair et un sol blanc.
Inspiration pour une grande salle de séjour traditionnelle ouverte avec un mur gris, parquet clair et un sol blanc.

The Atherton House is a family compound for a professional couple in the tech industry, and their two teenage children. After living in Singapore, then Hong Kong, and building homes there, they looked forward to continuing their search for a new place to start a life and set down roots.
The site is located on Atherton Avenue on a flat, 1 acre lot. The neighboring lots are of a similar size, and are filled with mature planting and gardens. The brief on this site was to create a house that would comfortably accommodate the busy lives of each of the family members, as well as provide opportunities for wonder and awe. Views on the site are internal. Our goal was to create an indoor- outdoor home that embraced the benign California climate.
The building was conceived as a classic “H” plan with two wings attached by a double height entertaining space. The “H” shape allows for alcoves of the yard to be embraced by the mass of the building, creating different types of exterior space. The two wings of the home provide some sense of enclosure and privacy along the side property lines. The south wing contains three bedroom suites at the second level, as well as laundry. At the first level there is a guest suite facing east, powder room and a Library facing west.
The north wing is entirely given over to the Primary suite at the top level, including the main bedroom, dressing and bathroom. The bedroom opens out to a roof terrace to the west, overlooking a pool and courtyard below. At the ground floor, the north wing contains the family room, kitchen and dining room. The family room and dining room each have pocketing sliding glass doors that dissolve the boundary between inside and outside.
Connecting the wings is a double high living space meant to be comfortable, delightful and awe-inspiring. A custom fabricated two story circular stair of steel and glass connects the upper level to the main level, and down to the basement “lounge” below. An acrylic and steel bridge begins near one end of the stair landing and flies 40 feet to the children’s bedroom wing. People going about their day moving through the stair and bridge become both observed and observer.
The front (EAST) wall is the all important receiving place for guests and family alike. There the interplay between yin and yang, weathering steel and the mature olive tree, empower the entrance. Most other materials are white and pure.
The mechanical systems are efficiently combined hydronic heating and cooling, with no forced air required.
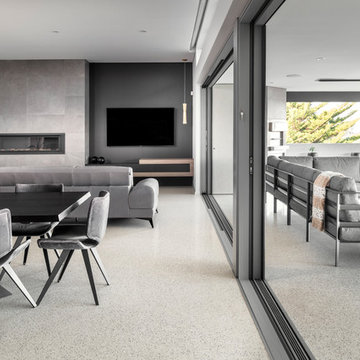
White Concrete with White and light Grey Stones create a 'White Seamless' look throughout in this Custom build Luxury Home
Photos: DMAX Photography
Cette photo montre une grande salle de séjour moderne avec sol en béton ciré et un sol blanc.
Cette photo montre une grande salle de séjour moderne avec sol en béton ciré et un sol blanc.
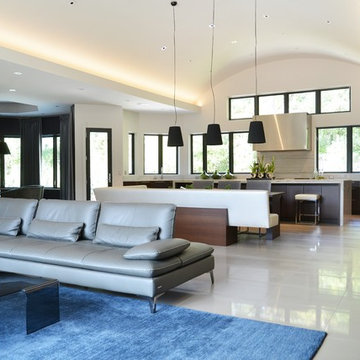
The family room is an extension of the kitchen. Adjacent to the kitchen is the sitting room.
Elizabeth Ann Photography
Cette image montre une grande salle de séjour design ouverte avec un mur blanc, un sol en carrelage de porcelaine et un sol blanc.
Cette image montre une grande salle de séjour design ouverte avec un mur blanc, un sol en carrelage de porcelaine et un sol blanc.
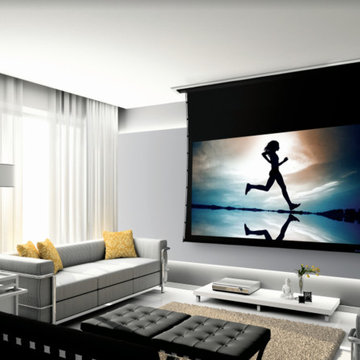
Cette photo montre une grande salle de séjour chic ouverte avec un mur gris, un sol en marbre, aucune cheminée et un sol blanc.
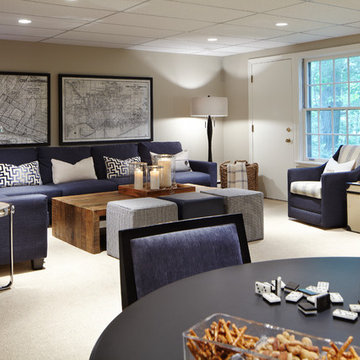
Cette image montre une grande salle de séjour traditionnelle fermée avec un mur multicolore, moquette, aucune cheminée, un téléviseur fixé au mur et un sol blanc.
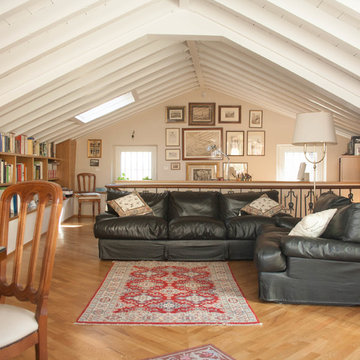
Ristrutturazione completa di residenza storica in centro Città. L'abitazione si sviluppa su tre piani di cui uno seminterrato ed uno sottotetto
L'edificio è stato trasformato in abitazione con attenzione ai dettagli e allo sviluppo di ambienti carichi di stile. Attenzione particolare alle esigenze del cliente che cercava uno stile classico ed elegante.
Idées déco de grandes salles de séjour avec un sol blanc
8