Idées déco de grandes salles de séjour avec un sol en ardoise
Trier par :
Budget
Trier par:Populaires du jour
41 - 60 sur 219 photos
1 sur 3
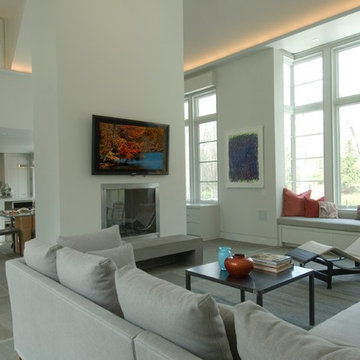
Contemporary addition/renovation to existing European style home on a lake in Greenwich, CT.
Exemple d'une grande salle de séjour mansardée ou avec mezzanine moderne avec un mur gris, un sol en ardoise, une cheminée double-face, un manteau de cheminée en plâtre, un téléviseur fixé au mur et un sol gris.
Exemple d'une grande salle de séjour mansardée ou avec mezzanine moderne avec un mur gris, un sol en ardoise, une cheminée double-face, un manteau de cheminée en plâtre, un téléviseur fixé au mur et un sol gris.
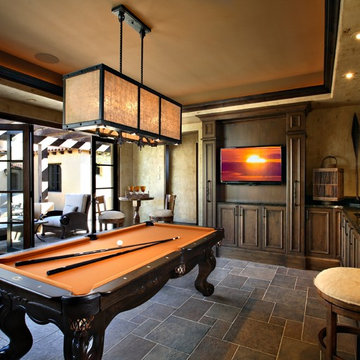
Pam Singleton/Image Photography
Idées déco pour une grande salle de séjour classique fermée avec un mur beige, un téléviseur fixé au mur, un sol en ardoise, aucune cheminée et un sol gris.
Idées déco pour une grande salle de séjour classique fermée avec un mur beige, un téléviseur fixé au mur, un sol en ardoise, aucune cheminée et un sol gris.
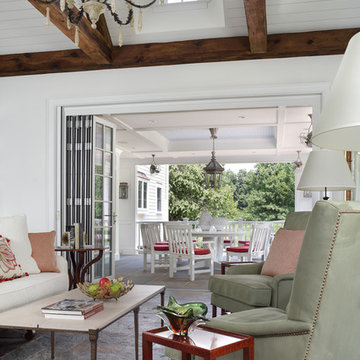
Warmth, ease and an uplifting sense of unlimited possibility course through the heart of this award-winning sunroom. Artful furniture selections, whose curvilinear lines gracefully juxtapose the strong geometric lines of trusses and beams, reflect a measured study of shapes and materials that intermingle impeccably amidst the neutral color palette brushed with celebrations of coral, master millwork and luxurious appointments with an eye to comfort such as radiant-heated slate flooring and gorgeously reclaimed wood. Combining English, Spanish and fresh modern elements, this sunroom offers captivating views and easy access to the outside dining area, serving both form and function with inspiring gusto. To top it all off, a double-height ceiling with recessed LED lighting, which seems at times to be the only thing tethering this airy expression of beauty and elegance from lifting directly into the sky. Peter Rymwid
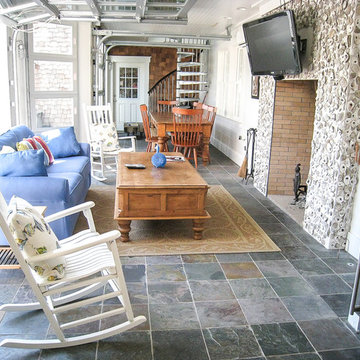
We designed this beautiful cedar shake home with a metal roof and oyster shell embedded tabby fireplace. The pool is the heart of this home! The glass roll up garage door brings the outside in, and allows for entertaining to flow freely. Lots of outdoor space for lounging and soaking up the sun. An extra living space above the 3 car garage, including a kitchen area, enables guests to visit while providing access to some of the creature comforts of home. The crowning touch is the cupolas that allows for a 360 degree view, including spectacular views of the ocean.
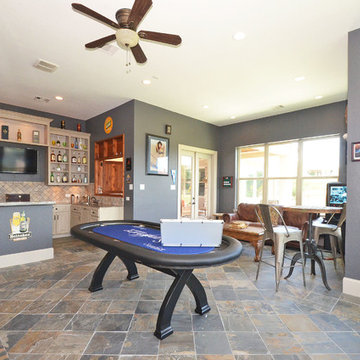
Idées déco pour une grande salle de séjour classique ouverte avec salle de jeu, un mur gris, un sol en ardoise, aucune cheminée, un téléviseur fixé au mur et un sol gris.
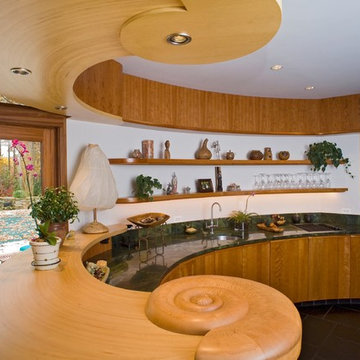
Bar between Kitchen and Family Room
John Herr Photography
Cette photo montre une grande salle de séjour tendance ouverte avec un mur blanc, un sol en ardoise, une cheminée standard, un manteau de cheminée en pierre et un téléviseur encastré.
Cette photo montre une grande salle de séjour tendance ouverte avec un mur blanc, un sol en ardoise, une cheminée standard, un manteau de cheminée en pierre et un téléviseur encastré.
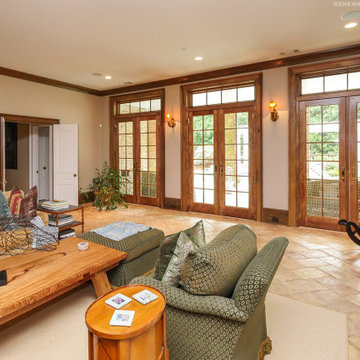
Wonderful family room with new wood interior windows and French doors we installed. This large open family room with stylish decor and antique accents looks amazing with these new wood picture windows and French Doors. Give us a call and get started replacing your windows with Renewal by Andersen of Georgia.
Find out how easy replacing your windows and doors can be -- Contact Us Today! (800) 352-6581
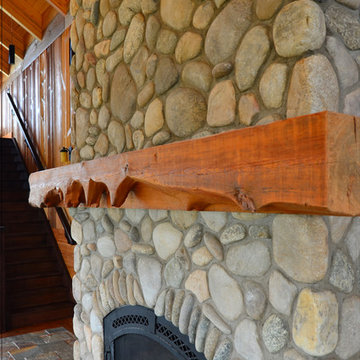
M Layden
This fireplace and chase was clad in real stone veneer, with a sandstone hearth. The mantle was a timber from a wooden grain elevator. The peaks at the bottom occurred because the grain falling on the timber wore away the softer wood but not the knots.
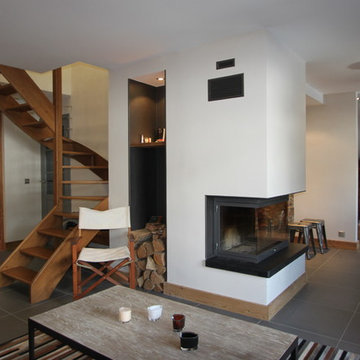
Idée de décoration pour une grande salle de séjour chalet ouverte avec un mur blanc et un sol en ardoise.
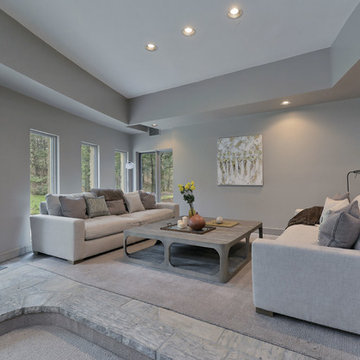
Cette image montre une grande salle de séjour minimaliste ouverte avec salle de jeu, un mur blanc, un sol en ardoise et un sol gris.
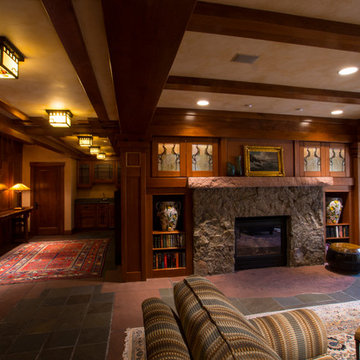
Interior woodwork in the craftsman style of Greene & Greene. Cherry with maple and walnut accents. Custom leaded glass by Ann Wolff.
Robert R. Larsen, A.I.A. Photo
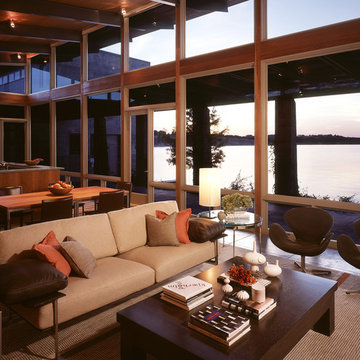
Idée de décoration pour une grande salle de séjour design ouverte avec un mur gris, un sol en ardoise, aucune cheminée, aucun téléviseur et un sol gris.
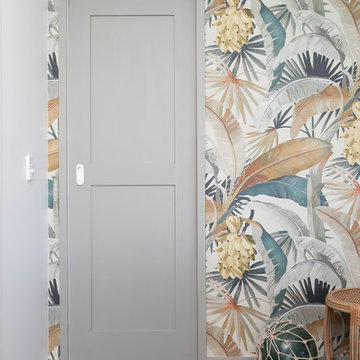
Aménagement d'une grande salle de séjour exotique ouverte avec un bar de salon, un mur multicolore, un sol en ardoise, un téléviseur fixé au mur et un sol multicolore.
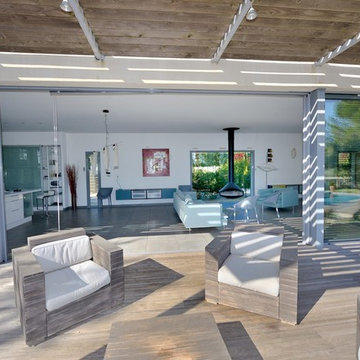
DEDANS-DEHORS
Inspiration pour une grande salle de séjour design ouverte avec un mur blanc et un sol en ardoise.
Inspiration pour une grande salle de séjour design ouverte avec un mur blanc et un sol en ardoise.
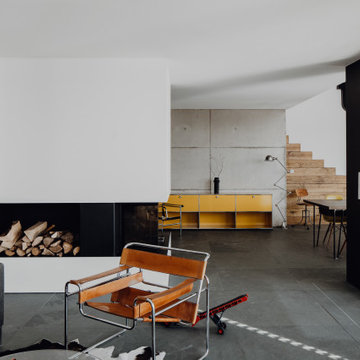
Haus des Jahres 2014
Diese moderne Flachdachvilla, entworfen für eine 4köpfige Familie in Pfaffenhofen, erhielt den ersten Preis im Wettbewerb „Haus des Jahres“, veranstaltet von Europas größter Wohnzeitschrift „Schöner Wohnen“. Mit seinen formalen Bezügen zum Bauhaus besticht der L-förmige Bau durch seine großflächigen Glasfronten, über die Licht und Luft im Innern erschlossen werden. Das begeisterte die Jury ebenso wie „die moderne Interpretation der Holztafelbauweise, deren wetterunabhängige, präzise und schnelle Vorfertigung an Qualität nicht zu überbieten ist“.
Sichtbeton, Holz und Glas dominieren die ästhetische Schlichtheit des Gebäudes, akzentuiert durch Elemente wie die historische, gusseiserne Stütze im Wohnbereich. Diese wurde bewusst als sichtbares, statisches Element der Gesamtkonstruktion eingesetzt und zur Geltung gebracht. Ein ganz besonderer Bestandteil der Innengestaltung ist auch die aus Blockstufen gearbeitet Eichentreppe, die nicht nur dem funktionalen Auf und AB dient sondern ebenso Sitzgelegenheit bietet. Die zahlreichen Designklassiker aus den 20er bis 60er Jahren, eine Leidenschaft der Bauherrin, tragen zu der gelungenen Symbiose aus Bauhaus, Midcentury und 21. Jahrhundert bei.
Im Erdgeschoss gehen Küche, Essbereich und Wohnen ineinander über. Diese Verschmelzung setzt sich nach außen fort, deutlich sichtbar am Kaminblock, der von Innen und Außen nutzbar ist. Über dem Essbereich öffnet sich ein Luftraum zum Obergeschoss, in dem die privaten Bereiche der Familie und eine Dachterrasse mit Panoramablick untergebracht sind.
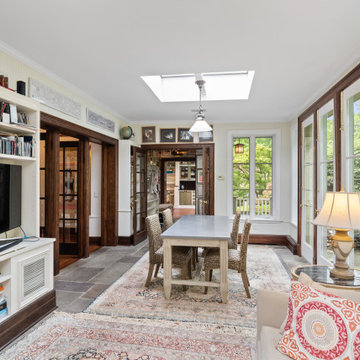
Inspiration pour une grande salle de séjour traditionnelle ouverte avec un mur blanc, un sol en ardoise, un téléviseur indépendant et un sol gris.
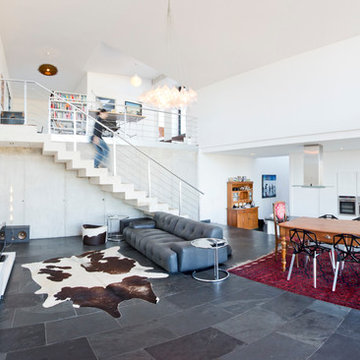
Pelut i Pelat
Cette image montre une grande salle de séjour design ouverte avec un mur blanc, aucune cheminée, un téléviseur encastré et un sol en ardoise.
Cette image montre une grande salle de séjour design ouverte avec un mur blanc, aucune cheminée, un téléviseur encastré et un sol en ardoise.
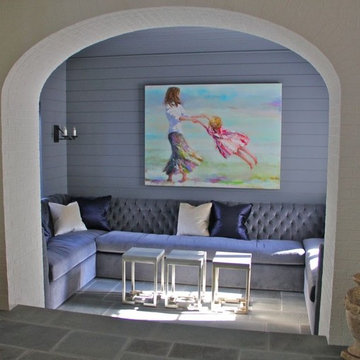
Exemple d'une grande salle de séjour chic ouverte avec un mur blanc, un sol en ardoise, une cheminée standard et un manteau de cheminée en plâtre.
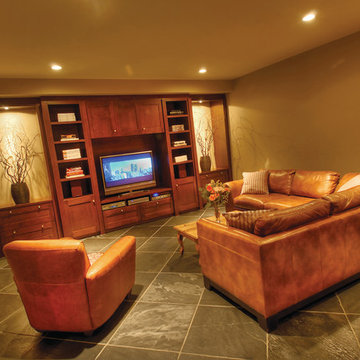
This seminal Post and Beam Timberframe home offers jaw-dropping views of the river valley below. With landscaping kept to native grasses and ponderosa pines, there is more time to play in the kidney-shaped pool, relax in the media room, or espy through the computer controlled telescope and peruse the heavens above!
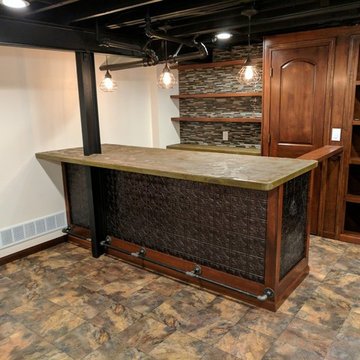
Home Bar with Greatmats Max Tile Basement Floor with Slate Look. Max Tile has a raised plastic base with a durable vinyl top texture. This floor is great for basements because it allows moisture and air to flow through underneath.
https://www.greatmats.com/tiles/raised-floor-tiles-max.php
Idées déco de grandes salles de séjour avec un sol en ardoise
3