Idées déco de grandes salles de séjour avec un sol marron
Trier par:Populaires du jour
121 - 140 sur 14 347 photos
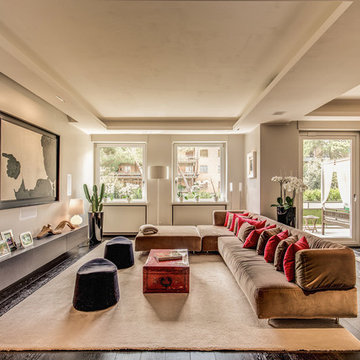
Exemple d'une grande salle de séjour tendance ouverte avec un mur blanc, parquet foncé et un sol marron.

Only a few minutes from the project to the left (Another Minnetonka Finished Basement) this space was just as cluttered, dark, and under utilized.
Done in tandem with Landmark Remodeling, this space had a specific aesthetic: to be warm, with stained cabinetry, gas fireplace, and wet bar.
They also have a musically inclined son who needed a place for his drums and piano. We had amble space to accomodate everything they wanted.
We decided to move the existing laundry to another location, which allowed for a true bar space and two-fold, a dedicated laundry room with folding counter and utility closets.
The existing bathroom was one of the scariest we've seen, but we knew we could save it.
Overall the space was a huge transformation!
Photographer- Height Advantages

Mixing patterns, textures, and shapes is one of the best parts of designing your custom space. Let your imagination run wild!?
Inspiration pour une grande salle de séjour avec un mur blanc, une cheminée standard, un manteau de cheminée en carrelage, aucun téléviseur, un sol marron et du lambris.
Inspiration pour une grande salle de séjour avec un mur blanc, une cheminée standard, un manteau de cheminée en carrelage, aucun téléviseur, un sol marron et du lambris.
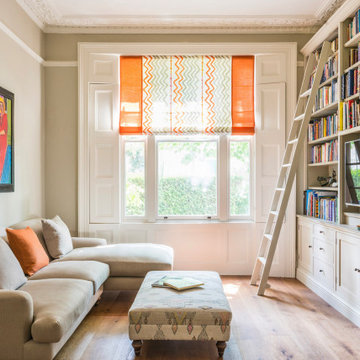
Living room renovation in Hampstead, London. Yellow walls for this bright sunny living space. Bringing out traditional features such as shuttered sash windows, beautiful ceiling mouldings and parquet floors.
See more of this project on https://www.gemmadudgeon.com

DreamDesign®49 is a modern lakefront Anglo-Caribbean style home in prestigious Pablo Creek Reserve. The 4,352 SF plan features five bedrooms and six baths, with the master suite and a guest suite on the first floor. Most rooms in the house feature lake views. The open-concept plan features a beamed great room with fireplace, kitchen with stacked cabinets, California island and Thermador appliances, and a working pantry with additional storage. A unique feature is the double staircase leading up to a reading nook overlooking the foyer. The large master suite features James Martin vanities, free standing tub, huge drive-through shower and separate dressing area. Upstairs, three bedrooms are off a large game room with wet bar and balcony with gorgeous views. An outdoor kitchen and pool make this home an entertainer's dream.

This project found its inspiration in the original lines of the home, built in the early 20th century. This great family room did not exist, and the opportunity to bring light and dramatic flair to the house was possible with these large windows and the coffered ceiling with cove lighting. Smaller windows on the right of the space were placed high to allow privacy from the neighbors of this charming suburban neighborhood, while views of the backyard and rear patio allowed for a connection to the outdoors. The door on the left leads to an intimate porch and grilling area that is easily accessible form the kitchen and the rear patio. Another door leads to the mudroom below, another door to a breezeway connector to the garage, and the eventually to the finished basement, laundry room, and extra storage.

Architecture: Noble Johnson Architects
Interior Design: Rachel Hughes - Ye Peddler
Photography: Garett + Carrie Buell of Studiobuell/ studiobuell.com
Réalisation d'une grande salle de séjour tradition en bois ouverte avec un sol en bois brun, un mur gris et un sol marron.
Réalisation d'une grande salle de séjour tradition en bois ouverte avec un sol en bois brun, un mur gris et un sol marron.

Exemple d'une grande salle de séjour moderne ouverte avec une bibliothèque ou un coin lecture, un mur vert, parquet clair, cheminée suspendue, un manteau de cheminée en plâtre, un sol marron et du papier peint.

Art deco is introduced in the mirrored coffee table, low back sofa in emerald green velvet and the Greek key area rug. This room delights the eye in its use of color that is at once restrained and impactful.

Cette photo montre une grande salle de séjour chic ouverte avec un mur blanc, un sol en bois brun, une cheminée double-face, un manteau de cheminée en pierre, un téléviseur fixé au mur et un sol marron.
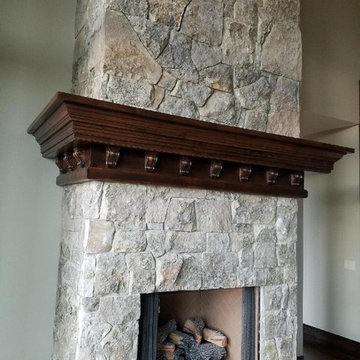
Cette image montre une grande salle de séjour craftsman fermée avec un mur blanc, parquet foncé, une cheminée standard, un manteau de cheminée en pierre et un sol marron.
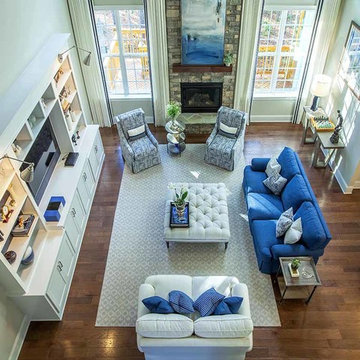
Julie Shuey Photography
Idée de décoration pour une grande salle de séjour tradition ouverte avec un mur gris, parquet foncé, une cheminée standard, un manteau de cheminée en pierre, un téléviseur fixé au mur et un sol marron.
Idée de décoration pour une grande salle de séjour tradition ouverte avec un mur gris, parquet foncé, une cheminée standard, un manteau de cheminée en pierre, un téléviseur fixé au mur et un sol marron.

Cette photo montre une grande salle de séjour nature ouverte avec un mur gris, parquet foncé, une cheminée ribbon, un manteau de cheminée en bois, un téléviseur fixé au mur et un sol marron.

Madeline Harper Photography
Idée de décoration pour une grande salle de séjour tradition ouverte avec un mur gris, parquet clair, une cheminée standard, un manteau de cheminée en pierre, un téléviseur fixé au mur et un sol marron.
Idée de décoration pour une grande salle de séjour tradition ouverte avec un mur gris, parquet clair, une cheminée standard, un manteau de cheminée en pierre, un téléviseur fixé au mur et un sol marron.

Kristada
Aménagement d'une grande salle de séjour classique ouverte avec un mur beige, un sol en bois brun, une cheminée standard, un manteau de cheminée en bois, un téléviseur fixé au mur et un sol marron.
Aménagement d'une grande salle de séjour classique ouverte avec un mur beige, un sol en bois brun, une cheminée standard, un manteau de cheminée en bois, un téléviseur fixé au mur et un sol marron.
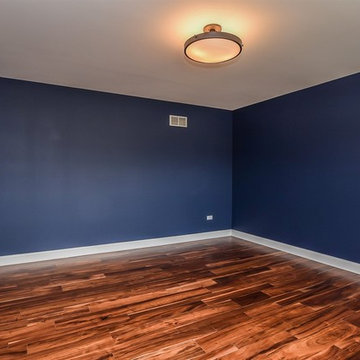
Cette photo montre une grande salle de séjour tendance fermée avec un mur bleu, parquet foncé, aucune cheminée, aucun téléviseur et un sol marron.

This 6,000sf luxurious custom new construction 5-bedroom, 4-bath home combines elements of open-concept design with traditional, formal spaces, as well. Tall windows, large openings to the back yard, and clear views from room to room are abundant throughout. The 2-story entry boasts a gently curving stair, and a full view through openings to the glass-clad family room. The back stair is continuous from the basement to the finished 3rd floor / attic recreation room.
The interior is finished with the finest materials and detailing, with crown molding, coffered, tray and barrel vault ceilings, chair rail, arched openings, rounded corners, built-in niches and coves, wide halls, and 12' first floor ceilings with 10' second floor ceilings.
It sits at the end of a cul-de-sac in a wooded neighborhood, surrounded by old growth trees. The homeowners, who hail from Texas, believe that bigger is better, and this house was built to match their dreams. The brick - with stone and cast concrete accent elements - runs the full 3-stories of the home, on all sides. A paver driveway and covered patio are included, along with paver retaining wall carved into the hill, creating a secluded back yard play space for their young children.
Project photography by Kmieick Imagery.

Idée de décoration pour une grande salle de séjour tradition fermée avec un mur blanc, un sol en bois brun, une cheminée standard, un manteau de cheminée en bois, un téléviseur fixé au mur et un sol marron.
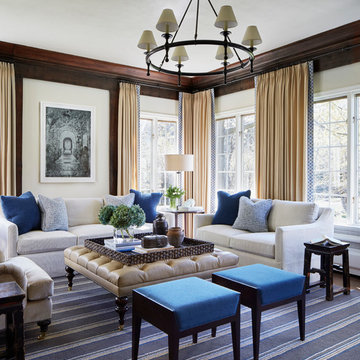
Photography: Werner Straube
Réalisation d'une grande salle de séjour tradition fermée avec un mur beige, parquet foncé, aucune cheminée, aucun téléviseur, un sol marron et éclairage.
Réalisation d'une grande salle de séjour tradition fermée avec un mur beige, parquet foncé, aucune cheminée, aucun téléviseur, un sol marron et éclairage.

Family Room/Library
Tony Soluri
Idées déco pour une grande salle de séjour classique en bois fermée avec une bibliothèque ou un coin lecture, un mur marron, aucune cheminée, aucun téléviseur, parquet foncé et un sol marron.
Idées déco pour une grande salle de séjour classique en bois fermée avec une bibliothèque ou un coin lecture, un mur marron, aucune cheminée, aucun téléviseur, parquet foncé et un sol marron.
Idées déco de grandes salles de séjour avec un sol marron
7