Idées déco de grandes salles de séjour avec un sol marron
Trier par :
Budget
Trier par:Populaires du jour
181 - 200 sur 14 347 photos
1 sur 3

Inspiration pour une grande salle de séjour traditionnelle ouverte avec un mur gris, un sol en bois brun, un téléviseur fixé au mur, un sol marron, une cheminée ribbon et un manteau de cheminée en pierre de parement.

Warm family room with Fireplace focal point.
Réalisation d'une grande salle de séjour tradition ouverte avec un mur blanc, parquet clair, une cheminée standard, un manteau de cheminée en pierre, un téléviseur fixé au mur, un sol marron et un plafond voûté.
Réalisation d'une grande salle de séjour tradition ouverte avec un mur blanc, parquet clair, une cheminée standard, un manteau de cheminée en pierre, un téléviseur fixé au mur, un sol marron et un plafond voûté.

Architecture: Noble Johnson Architects
Interior Design: Rachel Hughes - Ye Peddler
Photography: Garett + Carrie Buell of Studiobuell/ studiobuell.com
Réalisation d'une grande salle de séjour tradition en bois ouverte avec un sol en bois brun, un mur gris et un sol marron.
Réalisation d'une grande salle de séjour tradition en bois ouverte avec un sol en bois brun, un mur gris et un sol marron.
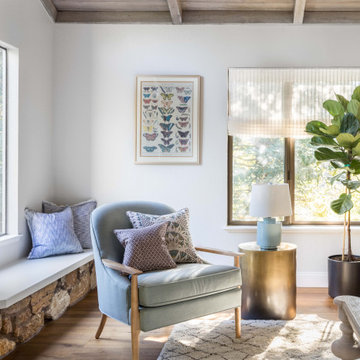
This family loves classic mid century design. We listened, and brought balance. Throughout the design, we conversed about a solution to the existing fireplace. Over time, we realized there was no solution needed. It is perfect as it is. It is quirky and fun, just like the owners. It is a conversation piece. We added rich color and texture in an adjoining room to balance the strength of the stone hearth . Purples, blues and greens find their way throughout the home adding cheer and whimsy. Beautifully sourced artwork compliments from the high end to the hand made. Every room has a special touch to reflect the family’s love of art, color and comfort.
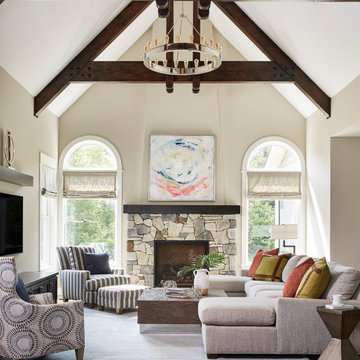
Gorgeous beams highlight the updated family room.
Cette photo montre une grande salle de séjour chic ouverte avec un mur gris, parquet clair, une cheminée standard, un manteau de cheminée en pierre, un téléviseur fixé au mur et un sol marron.
Cette photo montre une grande salle de séjour chic ouverte avec un mur gris, parquet clair, une cheminée standard, un manteau de cheminée en pierre, un téléviseur fixé au mur et un sol marron.
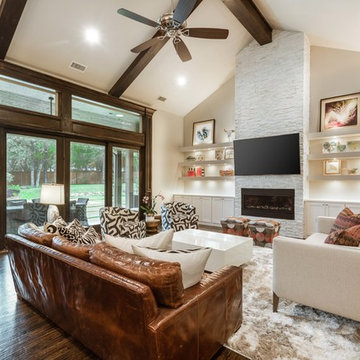
Idée de décoration pour une grande salle de séjour champêtre ouverte avec un mur gris, un sol en bois brun, une cheminée standard, un manteau de cheminée en pierre, un téléviseur fixé au mur et un sol marron.

on the other side of the large kitchen is this great room...a study in whimsical texture, plush mohair velvet, limestone and metal. the modern metal cocktail tables are from arteriors home, the mohair green sectional is from donghia. walls are covered in a wheat color grasscloth.
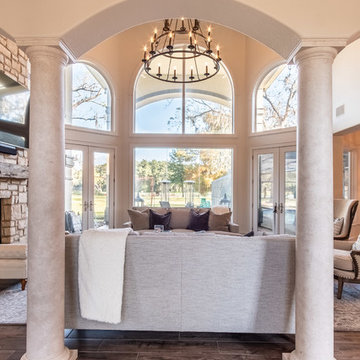
Inspiration pour une grande salle de séjour ouverte avec un sol en carrelage de porcelaine, une cheminée double-face, un manteau de cheminée en pierre, un téléviseur fixé au mur et un sol marron.
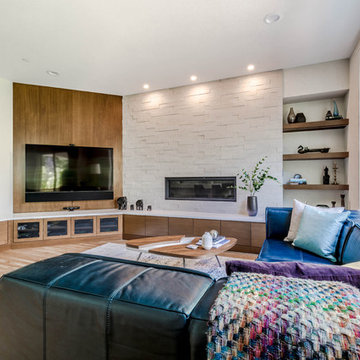
This is by far everybody’s favorite space. The kitchen is definitely the heart of the home where the dinner is getting ready, the homework is done, and in the family room the whole family can relax in front of the fireplace, while watching TV, listening to music, or playing video games. Whites with warm walnuts, light marble, and splashes of color are the key features in this modern family headquarters.
The kitchen was meticulously designed to accommodate storage for numerous kitchen gadgets, cookware, and dinnerware that the family owned. Behind these simple and clean contemporary kitchen cabinet doors, there are multiple ergonomic and functional features that make this kitchen a modern chef’s dream
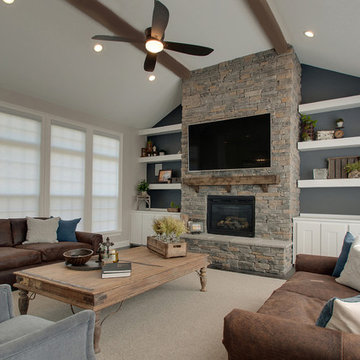
Closer up.
Idées déco pour une grande salle de séjour classique ouverte avec un mur gris, parquet foncé, une cheminée standard, un téléviseur fixé au mur, un sol marron et un manteau de cheminée en pierre.
Idées déco pour une grande salle de séjour classique ouverte avec un mur gris, parquet foncé, une cheminée standard, un téléviseur fixé au mur, un sol marron et un manteau de cheminée en pierre.
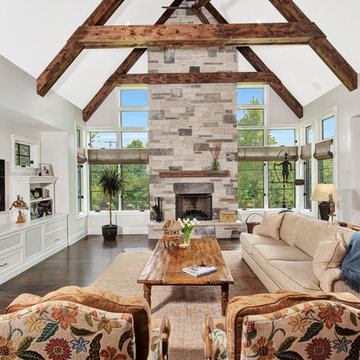
Living room with exposed wood beam ceiling, stone fireplace, and built-in media wall
Réalisation d'une grande salle de séjour tradition ouverte avec un mur blanc, parquet foncé, une cheminée standard, un manteau de cheminée en pierre, un téléviseur fixé au mur et un sol marron.
Réalisation d'une grande salle de séjour tradition ouverte avec un mur blanc, parquet foncé, une cheminée standard, un manteau de cheminée en pierre, un téléviseur fixé au mur et un sol marron.

This homeowner desired the family room (adjacent to the kitchen) to be the casual space to kick back and relax in, while still embellished enough to look stylish.
By selecting mixed textures of leather, linen, distressed woods, and metals, USI was able to create this rustic, yet, inviting space.
Flanking the fireplace with floating shelves and modified built ins, adding a ceiling beams, and a new mantle really transformed this once traditional space to something much more casual and tuscan.
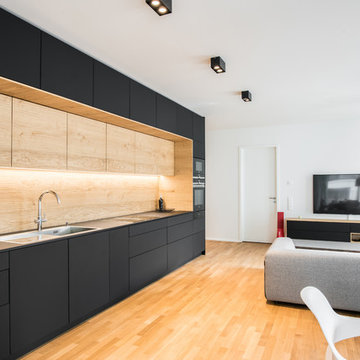
Küche aus anthrazit mit Eiche Hightlights, Oberfläche aus Touchless Fenix
Inspiration pour une grande salle de séjour design avec un sol en bois brun et un sol marron.
Inspiration pour une grande salle de séjour design avec un sol en bois brun et un sol marron.

In partnership with Charles Cudd Co.
Photo by John Hruska
Orono MN, Architectural Details, Architecture, JMAD, Jim McNeal, Shingle Style Home, Transitional Design
Entryway, Foyer, Front Door, Double Door, Wood Arches, Ceiling Detail
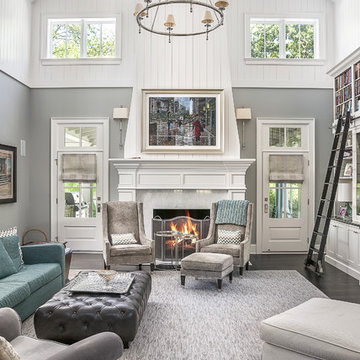
Family Room
Marina Storm - Picture Perfect House
Aménagement d'une grande salle de séjour classique ouverte avec un mur gris, parquet foncé, une cheminée standard, un téléviseur encastré et un sol marron.
Aménagement d'une grande salle de séjour classique ouverte avec un mur gris, parquet foncé, une cheminée standard, un téléviseur encastré et un sol marron.
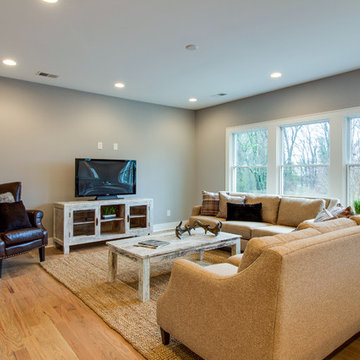
Idée de décoration pour une grande salle de séjour tradition ouverte avec un mur gris, parquet clair, une cheminée standard, un manteau de cheminée en carrelage, un téléviseur indépendant et un sol marron.

This 6,000sf luxurious custom new construction 5-bedroom, 4-bath home combines elements of open-concept design with traditional, formal spaces, as well. Tall windows, large openings to the back yard, and clear views from room to room are abundant throughout. The 2-story entry boasts a gently curving stair, and a full view through openings to the glass-clad family room. The back stair is continuous from the basement to the finished 3rd floor / attic recreation room.
The interior is finished with the finest materials and detailing, with crown molding, coffered, tray and barrel vault ceilings, chair rail, arched openings, rounded corners, built-in niches and coves, wide halls, and 12' first floor ceilings with 10' second floor ceilings.
It sits at the end of a cul-de-sac in a wooded neighborhood, surrounded by old growth trees. The homeowners, who hail from Texas, believe that bigger is better, and this house was built to match their dreams. The brick - with stone and cast concrete accent elements - runs the full 3-stories of the home, on all sides. A paver driveway and covered patio are included, along with paver retaining wall carved into the hill, creating a secluded back yard play space for their young children.
Project photography by Kmieick Imagery.
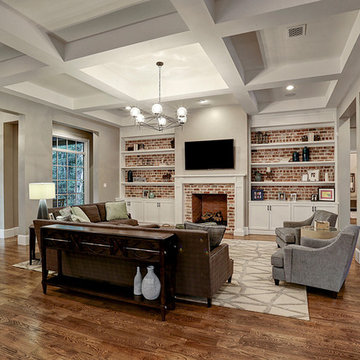
Aménagement d'une grande salle de séjour campagne ouverte avec un mur beige, un sol en bois brun, une cheminée standard, un manteau de cheminée en bois, un téléviseur fixé au mur et un sol marron.
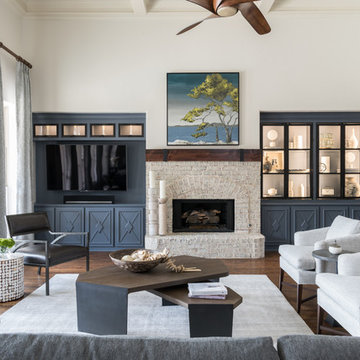
These empty nesters wanted a relaxed look but still desired a well-protected space from the sticky hands of young grandchildren, so the designers were sure to integrate durable fabrics and finishes throughout the home. A chic space that still beckons you to put your feet up and relax; with the peace of mind in doing so!
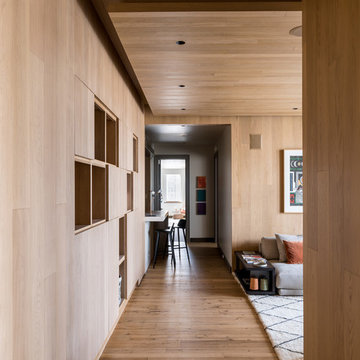
A new floating ceiling conceals mechanical ducts above and creates light coves for indirect lighting. Photographer: Fran Parente.
Aménagement d'une grande salle de séjour contemporaine ouverte avec un sol en bois brun, une cheminée ribbon, un manteau de cheminée en pierre, un téléviseur fixé au mur, un mur marron et un sol marron.
Aménagement d'une grande salle de séjour contemporaine ouverte avec un sol en bois brun, une cheminée ribbon, un manteau de cheminée en pierre, un téléviseur fixé au mur, un mur marron et un sol marron.
Idées déco de grandes salles de séjour avec un sol marron
10