Idées déco de grandes salles de séjour avec un téléviseur
Trier par :
Budget
Trier par:Populaires du jour
121 - 140 sur 30 583 photos
1 sur 3

Michael Stadler - Stadler Studio
Idée de décoration pour une grande salle de séjour urbaine ouverte avec salle de jeu, un sol en bois brun, un téléviseur fixé au mur et un mur multicolore.
Idée de décoration pour une grande salle de séjour urbaine ouverte avec salle de jeu, un sol en bois brun, un téléviseur fixé au mur et un mur multicolore.
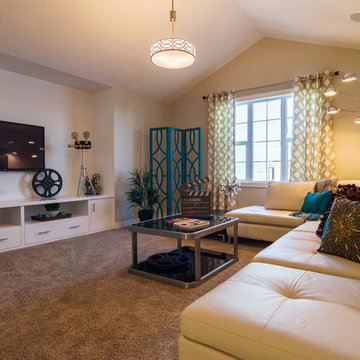
S. Darren Wonder Productions / Lifestyle Homes
Exemple d'une grande salle de séjour éclectique fermée avec un mur beige, moquette, aucune cheminée, un téléviseur fixé au mur et salle de jeu.
Exemple d'une grande salle de séjour éclectique fermée avec un mur beige, moquette, aucune cheminée, un téléviseur fixé au mur et salle de jeu.

Jeri Koegel Photography
Aménagement d'une grande salle de séjour contemporaine ouverte avec un mur blanc, parquet clair, une cheminée ribbon, un téléviseur fixé au mur, un sol beige, un manteau de cheminée en métal et éclairage.
Aménagement d'une grande salle de séjour contemporaine ouverte avec un mur blanc, parquet clair, une cheminée ribbon, un téléviseur fixé au mur, un sol beige, un manteau de cheminée en métal et éclairage.
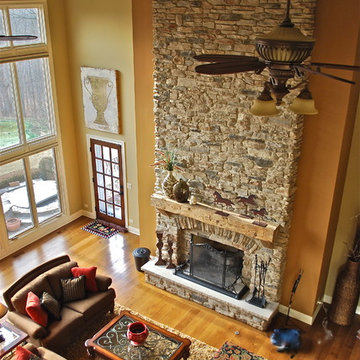
Jonathan Nutt
Cette image montre une grande salle de séjour traditionnelle ouverte avec un mur beige, parquet clair, un manteau de cheminée en pierre, une cheminée standard et un téléviseur dissimulé.
Cette image montre une grande salle de séjour traditionnelle ouverte avec un mur beige, parquet clair, un manteau de cheminée en pierre, une cheminée standard et un téléviseur dissimulé.
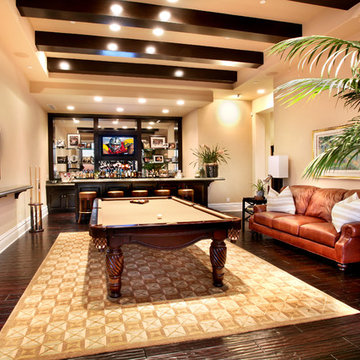
Legacy Custom Homes, Inc.
Newport Beach, CA
Exemple d'une grande salle de séjour exotique fermée avec un mur beige, un bar de salon, parquet foncé et un téléviseur encastré.
Exemple d'une grande salle de séjour exotique fermée avec un mur beige, un bar de salon, parquet foncé et un téléviseur encastré.
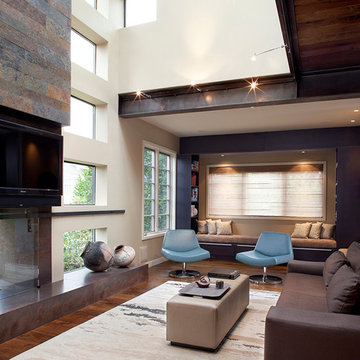
Contemporary Family Room with exposed interior I-beams, 2 story slate and see through glass fireplace, and library window seat.
Paul Dyer Photography

Idée de décoration pour une grande salle de séjour tradition ouverte avec un mur beige, un sol en bois brun, une cheminée ribbon, un manteau de cheminée en carrelage, un téléviseur fixé au mur et un sol marron.
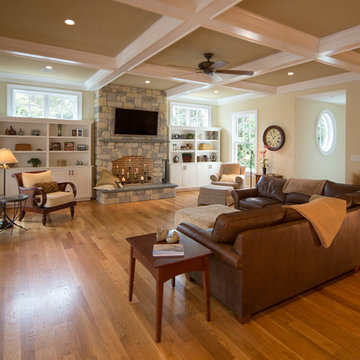
Photo Reflections
Cette photo montre une grande salle de séjour chic ouverte avec un mur beige, un sol en bois brun, une cheminée standard, un manteau de cheminée en pierre, un téléviseur fixé au mur et un sol marron.
Cette photo montre une grande salle de séjour chic ouverte avec un mur beige, un sol en bois brun, une cheminée standard, un manteau de cheminée en pierre, un téléviseur fixé au mur et un sol marron.

Victoria Achtymichuk Photography
Aménagement d'une grande salle de séjour classique avec un manteau de cheminée en pierre, un mur gris, un sol en bois brun, une cheminée ribbon et un téléviseur fixé au mur.
Aménagement d'une grande salle de séjour classique avec un manteau de cheminée en pierre, un mur gris, un sol en bois brun, une cheminée ribbon et un téléviseur fixé au mur.
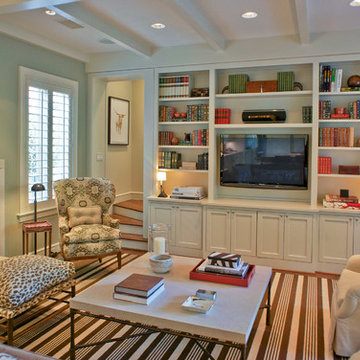
JWFA
Cette image montre une grande salle de séjour traditionnelle ouverte avec un mur bleu, un sol en bois brun, une cheminée standard, un téléviseur encastré et un sol marron.
Cette image montre une grande salle de séjour traditionnelle ouverte avec un mur bleu, un sol en bois brun, une cheminée standard, un téléviseur encastré et un sol marron.
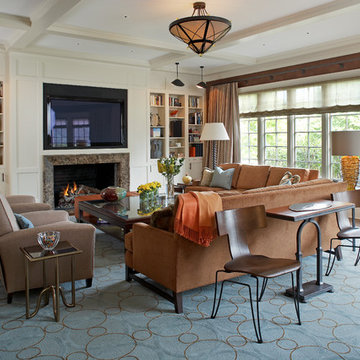
Phillip Ennis
Exemple d'une grande salle de séjour chic ouverte avec un mur marron, un sol en bois brun, une cheminée standard, un téléviseur fixé au mur et un manteau de cheminée en carrelage.
Exemple d'une grande salle de séjour chic ouverte avec un mur marron, un sol en bois brun, une cheminée standard, un téléviseur fixé au mur et un manteau de cheminée en carrelage.
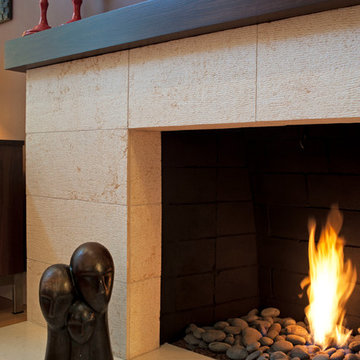
Prior to the renovation, this room featured ugly tile floors, a dated fireplace and uncomfortable furniture. SCD warmed up the space with a bold custom rug, a textured limestone fireplace surround, and contemporary furnishings.
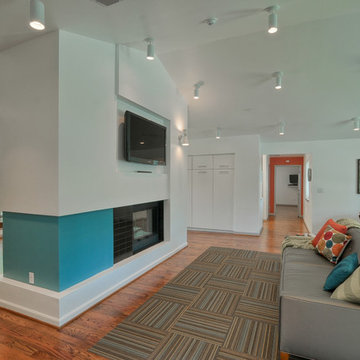
Exemple d'une grande salle de séjour rétro ouverte avec un mur blanc, un sol en bois brun, une cheminée double-face, un téléviseur fixé au mur et un manteau de cheminée en plâtre.
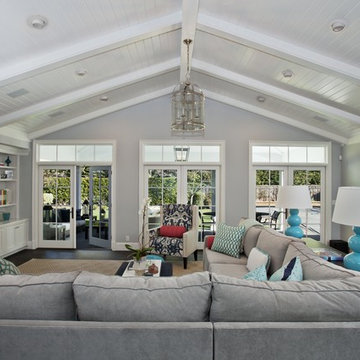
Custom cabinetry at fireplace as well as at opposite end of room. Vaulted ceiling with vgroove paneling, lantern pendant, ceramic tile fireplace surround with limestone hearth. 3 sets of french doors open to covered porch.

This open family room is part of a larger addition to this Oak Park home, which also included a new kitchen and a second floor master suite. This project was designed and executed by award winning Normandy Designer Stephanie Bryant. The coferred ceilings and limestone fireplace surround add visual interest and elegance to this living room space. The soft blue color of the ceiling enhances the visual interest even further.

A stair tower provides a focus form the main floor hallway. 22 foot high glass walls wrap the stairs which also open to a two story family room. A wide fireplace wall is flanked by recessed art niches.

We transformed this dark and very traditional two story living room into a light, airy, and cozy family space for this family to enjoy!
Cette image montre une grande salle de séjour traditionnelle ouverte avec un mur gris, un sol en bois brun, une cheminée standard, un manteau de cheminée en pierre, un téléviseur indépendant et un sol marron.
Cette image montre une grande salle de séjour traditionnelle ouverte avec un mur gris, un sol en bois brun, une cheminée standard, un manteau de cheminée en pierre, un téléviseur indépendant et un sol marron.
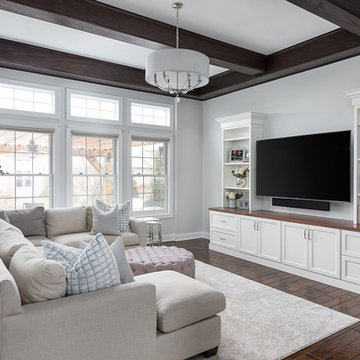
Picture Perfect House
Réalisation d'une grande salle de séjour tradition avec un mur gris, parquet foncé, un téléviseur fixé au mur et un sol marron.
Réalisation d'une grande salle de séjour tradition avec un mur gris, parquet foncé, un téléviseur fixé au mur et un sol marron.

Upon entering the great room, the view of the beautiful Minnehaha Creek can be seen in the banks of picture windows. The former great room was traditional and set with dark wood that our homeowners hoped to lighten. We softened everything by taking the existing fireplace out and creating a transitional great stone wall for both the modern simplistic fireplace and the TV. Two seamless bookcases were designed to blend in with all the woodwork on either end of the fireplace and give flexibly to display special and meaningful pieces from our homeowners’ travels. The transitional refreshment of colors and vibe in this room was finished with a bronze Markos flush mount light fixture.
Susan Gilmore Photography

Inspiration pour une grande salle de séjour design avec un mur blanc, parquet clair et un téléviseur encastré.
Idées déco de grandes salles de séjour avec un téléviseur
7