Idées déco de grandes salles de séjour avec une cheminée double-face
Trier par :
Budget
Trier par:Populaires du jour
101 - 120 sur 1 428 photos
1 sur 3
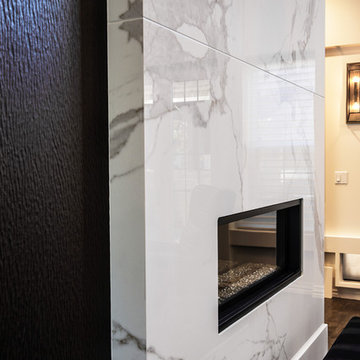
2-story floor to ceiling Neolith Fireplace surround.
Pattern matching between multiple slabs.
Mitred corners to run the veins in a 'waterfall' like effect.
GaleRisa Photography
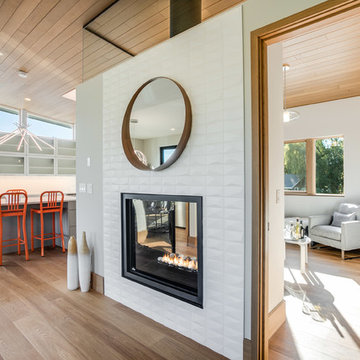
Stepping into this bright modern home in Seattle we hope you get a bit of that mid century feel. The kitchen and baths have a flat panel cabinet design to achieve a clean look. Throughout the home we have oak flooring and casing for the windows. Some focal points we are excited for you to see; organic wrought iron custom floating staircase, floating bathroom cabinets, herb garden and grow wall, outdoor pool/hot tub and an elevator for this 3 story home.
Photographer: Layne Freedle
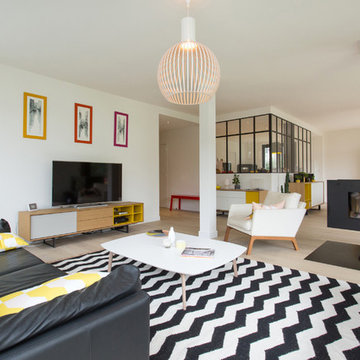
Agence 19 DEGRES
Maison
Photo © Caroline Ablain
Cette image montre une grande salle de séjour design ouverte avec un mur blanc, parquet clair, une cheminée double-face et un téléviseur indépendant.
Cette image montre une grande salle de séjour design ouverte avec un mur blanc, parquet clair, une cheminée double-face et un téléviseur indépendant.

An open house lot is like a blank canvas. When Mathew first visited the wooded lot where this home would ultimately be built, the landscape spoke to him clearly. Standing with the homeowner, it took Mathew only twenty minutes to produce an initial color sketch that captured his vision - a long, circular driveway and a home with many gables set at a picturesque angle that complemented the contours of the lot perfectly.
The interior was designed using a modern mix of architectural styles – a dash of craftsman combined with some colonial elements – to create a sophisticated yet truly comfortable home that would never look or feel ostentatious.
Features include a bright, open study off the entry. This office space is flanked on two sides by walls of expansive windows and provides a view out to the driveway and the woods beyond. There is also a contemporary, two-story great room with a see-through fireplace. This space is the heart of the home and provides a gracious transition, through two sets of double French doors, to a four-season porch located in the landscape of the rear yard.
This home offers the best in modern amenities and design sensibilities while still maintaining an approachable sense of warmth and ease.
Photo by Eric Roth
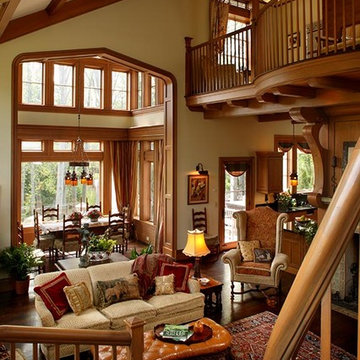
A view from the staircase landing at the end of the family room overlooks the seating area and family dining in bay beyond. David Dietrich Photographer
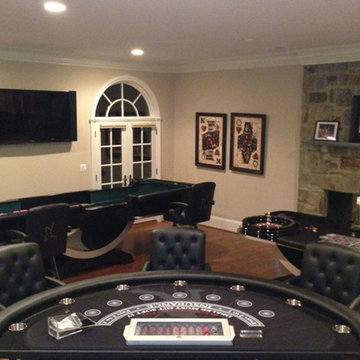
Cette image montre une grande salle de séjour design ouverte avec salle de jeu, un téléviseur fixé au mur, un mur beige, un sol en bois brun, une cheminée double-face, un manteau de cheminée en pierre et un sol marron.
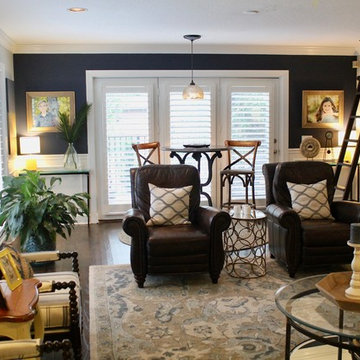
The room is divided into two functional spaces. The largest portion contains seating for seven people defined by a large area rug. This area is perfect for watching a game, movie or enjoying company. A high-top table an chairs sit behind the seating area for easy television viewing or to play a game.
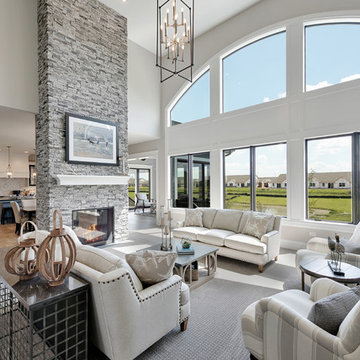
You can’t help but notice the expansive wall of arched top windows in the family room. A two-sided fireplace brings warmth to the breakfast area and family room
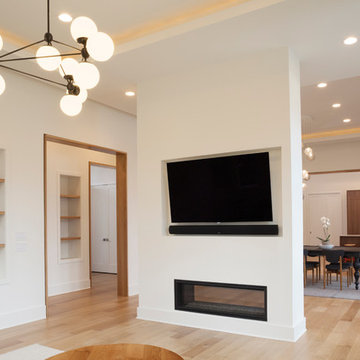
Catherine "Cie" Stroud Photography
Inspiration pour une grande salle de séjour design ouverte avec un mur blanc, parquet clair, une cheminée double-face, un manteau de cheminée en plâtre, un téléviseur encastré et un sol marron.
Inspiration pour une grande salle de séjour design ouverte avec un mur blanc, parquet clair, une cheminée double-face, un manteau de cheminée en plâtre, un téléviseur encastré et un sol marron.
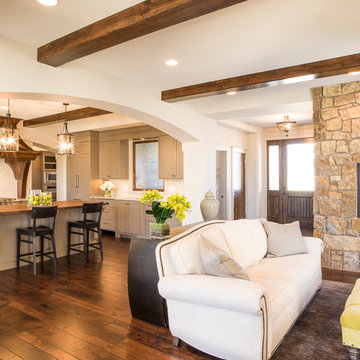
A two sided fireplace looks through into the staircase and foyer of this Renaissance Builders home. The glowing fire is the first things guests see upon entering the foyer
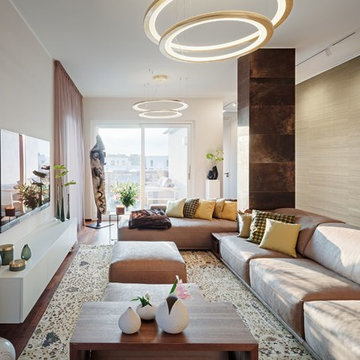
Wandfarben: Cooper Colours. Couch: GYFORM Italia. Leuchtringe: Florian Light. Lichtschienen: Wever & Ducre. Couchtisch und Konsole: Maßanfertigungen in Nussbaum, Design by Axel Schäfer für BERLINRODEO. Lederfliesen: Alphenberg. Sideboard: Morassutti. Tapete: ARTE International. Teppich: RUG STAR by Jürgen Dahlmanns. Gardinen und Kissen: Indes Fuggerhaus. Vasen und Dosen: ASA, guaxs und LSA. Fernseher: LG. Lautsprecher: devialet phantom gold. Kunstobjekte: Galerie Hirschmann
Fotos: Adrian Schulz Architekturfotografie
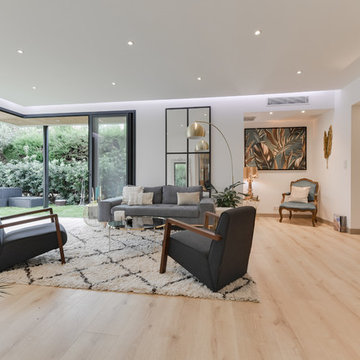
Idée de décoration pour une grande salle de séjour design ouverte avec un mur blanc, sol en stratifié, une cheminée double-face, un manteau de cheminée en plâtre, aucun téléviseur et un sol beige.
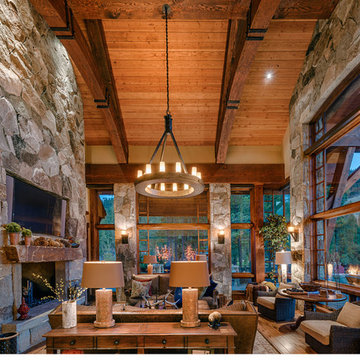
Exemple d'une grande salle de séjour craftsman ouverte avec parquet clair, une cheminée double-face, un manteau de cheminée en pierre et un téléviseur fixé au mur.

Situated above the Vancouver skyline, overlooking the city below, this custom home is a top performer on top of it all. An open kitchen, dining, and great room with a 99 bottle capacity wine wall, this space is made for entertaining.
The three car garage houses the technical equipment including solar inverters and the Tesla Powerwall 2. A vehicle lift allows for easy maintenance and double parking storage. From BBQ season in the summer to the gorgeous sunsets of fall, the views are simply stunning both from and within the home. A cozy library and home office are well placed to allow for a more intimate atmosphere while still absorbing the beautiful city below.
Luxury custom homes are not always as high on the performance scale but this home boasts a modelled energy rating of 60 GJ/year compared with the 182 GJ/year standard, close to 70% better! With high-efficiency appliances and a well positioned solar array, this home may perform so well that it starts generating income through Net Metering.
Photo Credits: SilentSama Architectural Photography
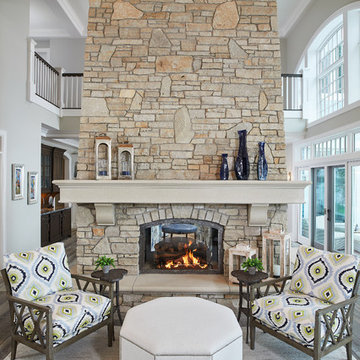
Two-sided, stone fireplace design
Photo by Ashley Avila Photography
Cette image montre une grande salle de séjour marine ouverte avec une cheminée double-face, un manteau de cheminée en pierre, aucun téléviseur, un mur gris et un plafond en lambris de bois.
Cette image montre une grande salle de séjour marine ouverte avec une cheminée double-face, un manteau de cheminée en pierre, aucun téléviseur, un mur gris et un plafond en lambris de bois.
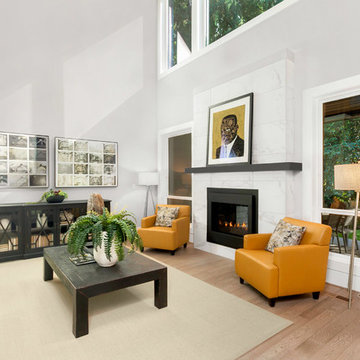
The two-sided (twilight) fireplace has a beautiful Z Collection Mode Delux Tile surround.
Photo Credit: HD Estates
Réalisation d'une grande salle de séjour design ouverte avec un mur gris, un sol en bois brun, une cheminée double-face, un manteau de cheminée en carrelage et un sol marron.
Réalisation d'une grande salle de séjour design ouverte avec un mur gris, un sol en bois brun, une cheminée double-face, un manteau de cheminée en carrelage et un sol marron.
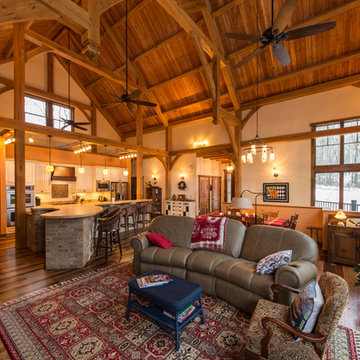
Exemple d'une grande salle de séjour montagne ouverte avec un mur beige, une cheminée double-face, un manteau de cheminée en pierre, aucun téléviseur, parquet foncé et un sol multicolore.
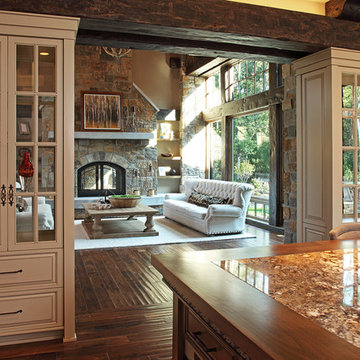
Beautiful Lodge Style Home in Minneapolis.
Beige Area Rug, Family Room Chandelier, Modern White Tufted Sofa, Rustic Family Room, Stone Fireplace, Open Concept, Wood Paneled Ceiling, Exposed Stone Fireplace, Large Window Wall, Beautiful Sunlight Exposure.
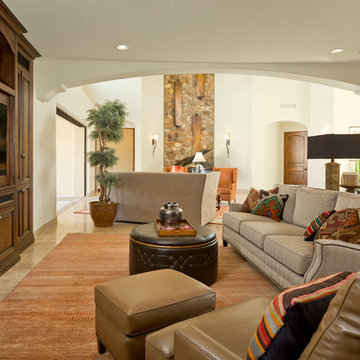
High Res Media
Idées déco pour une grande salle de séjour classique fermée avec un mur beige, un sol en travertin, une cheminée double-face, un manteau de cheminée en pierre et un téléviseur encastré.
Idées déco pour une grande salle de séjour classique fermée avec un mur beige, un sol en travertin, une cheminée double-face, un manteau de cheminée en pierre et un téléviseur encastré.
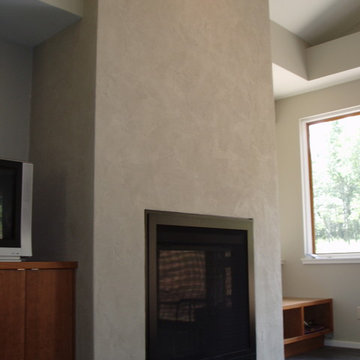
Réalisation d'une grande salle de séjour design ouverte avec un mur beige, sol en béton ciré, une cheminée double-face, un manteau de cheminée en plâtre et aucun téléviseur.
Idées déco de grandes salles de séjour avec une cheminée double-face
6