Idées déco de grandes salles de séjour en bois
Trier par :
Budget
Trier par:Populaires du jour
161 - 180 sur 253 photos
1 sur 3
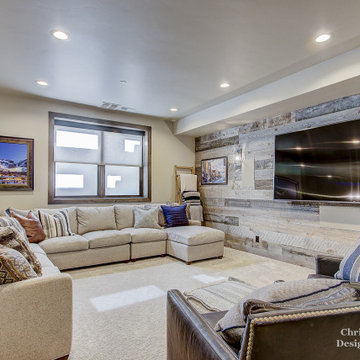
Exemple d'une grande salle de séjour chic en bois ouverte avec un mur beige, moquette, une cheminée standard, un manteau de cheminée en pierre, un téléviseur encastré, un sol beige et salle de jeu.
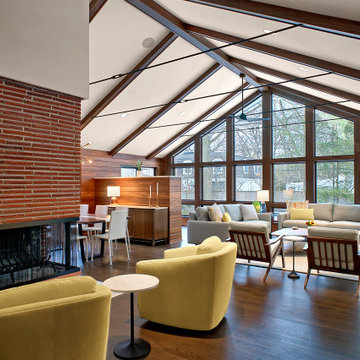
This mid-century modern home remodel in North Shore Glenview is complete with a multi-functional new living space. The walls that separated the family room, den and dining space were removed to create a beautiful open floor plan which includes an office niche. The new vaulted ceiling adds to the spaciousness of the room and the wall of windows give an outdoor feel with natural light streaming in. Norman Sizemore Photographer
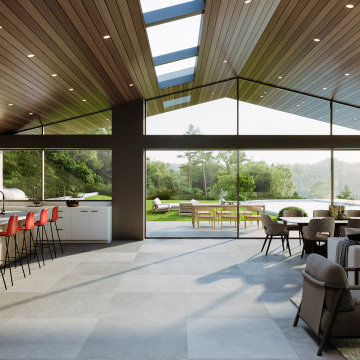
The indoor-outdoor great room and kitchen create a connection between entertaining and nature, beckoning culinary enthusiasts to indulge in their passions while admiring the surroundings.
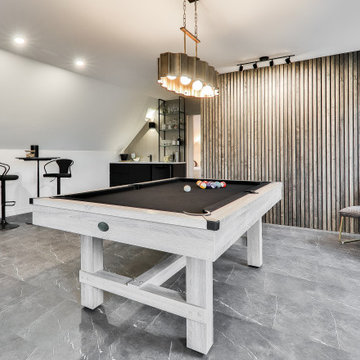
designer Lyne Brunet
Inspiration pour une grande salle de séjour traditionnelle en bois ouverte avec un bar de salon, un mur blanc, un sol en vinyl et un sol noir.
Inspiration pour une grande salle de séjour traditionnelle en bois ouverte avec un bar de salon, un mur blanc, un sol en vinyl et un sol noir.
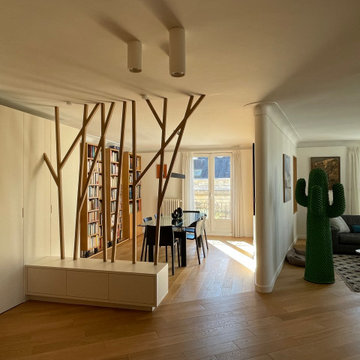
Realiastion d'un claustra en chêne massif
Pose de parquet massif
Habillage arrondi
Modules de rangement sur mesure
Inspiration pour une grande salle de séjour minimaliste en bois ouverte avec parquet clair et un sol beige.
Inspiration pour une grande salle de séjour minimaliste en bois ouverte avec parquet clair et un sol beige.
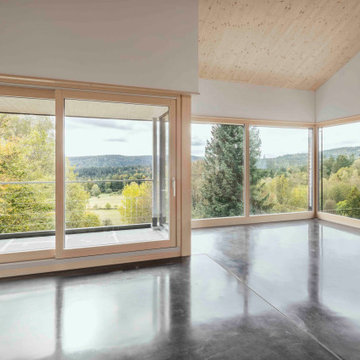
Das steile, schmale Hanggrundstück besticht durch sein Panorama und ergibt durch die gezielte Positionierung und reduziert gewählter ökologische Materialwahl ein stimmiges Konzept für Wohnen im Schwarzwald.
Das Wohnhaus bietet unterschiedliche Arten von Aufenthaltsräumen. Im Erdgeschoss gibt es den offene Wohn- Ess- & Kochbereich mit einem kleinen überdachten Balkon, welcher dem Garten zugewandt ist. Die Galerie im Obergeschoss ist als Leseplatz vorgesehen mit niedriger Brüstung zum Erdgeschoss und einer Fensteröffnung in Richtung Westen. Im Untergeschoss befindet sich neben dem Schlafzimmer noch ein weiterer Raum, der als Studio und Gästezimmer dient mit direktem Ausgang zur Terrasse. Als Nebenräume gibt es zu Technik- und Lagerräumen noch zwei Bäder.
Natürliche, echte und ökologische Materialien sind ein weiteres essentielles Merkmal, die den Entwurf stärken. Beginnend bei der verkohlten Holzfassade, die eine fast vergessene Technik der Holzkonservierung wiederaufleben lässt.
Die Außenwände der Erd- & Obergeschosse sind mit Lehmplatten und Lehmputz verkleidet und wirken sich zusammen mit den Massivholzwänden positiv auf das gute Innenraumklima aus.
Eine Photovoltaik Anlage auf dem Dach ergänzt das nachhaltige Konzept des Gebäudes und speist Energie für die Luft-Wasser- Wärmepumpe und später das Elektroauto in der Garage ein.
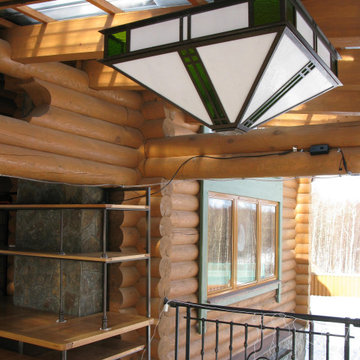
Реконструкция загородного жилого двухуровнего дома с цокольным этажом.
Aménagement d'une grande salle de séjour mansardée ou avec mezzanine rétro en bois avec salle de jeu, un mur multicolore, un sol en bois brun, une cheminée standard, un manteau de cheminée en pierre, un téléviseur encastré et un plafond en bois.
Aménagement d'une grande salle de séjour mansardée ou avec mezzanine rétro en bois avec salle de jeu, un mur multicolore, un sol en bois brun, une cheminée standard, un manteau de cheminée en pierre, un téléviseur encastré et un plafond en bois.
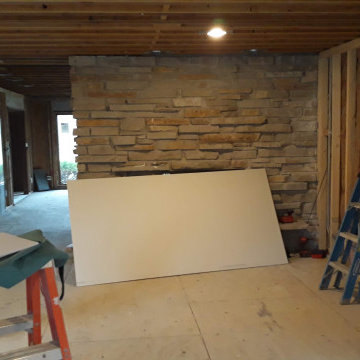
BEFORE: Rebuilding the Infrastructure following water damage to the whole house. Here the builders have laid the sub-flooring and the framing of the rooms is complete
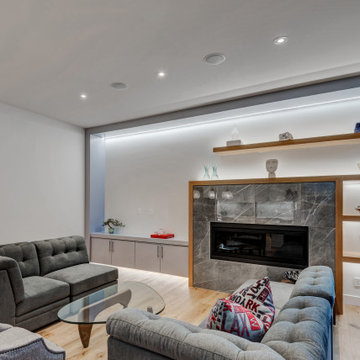
Cette image montre une grande salle de séjour design en bois ouverte avec un mur blanc, parquet clair, une cheminée standard, un manteau de cheminée en carrelage, un téléviseur encastré et un sol multicolore.
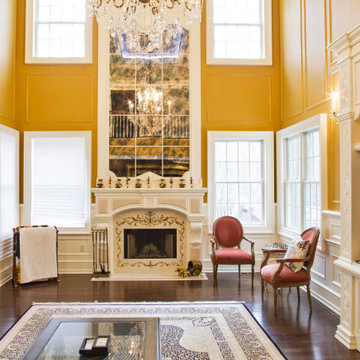
Hand carved woodwork, coffere ceiling, mantel and tv unit.
Idée de décoration pour une grande salle de séjour tradition en bois fermée avec une salle de musique, un mur jaune, une cheminée standard, un manteau de cheminée en bois, un téléviseur indépendant et un plafond voûté.
Idée de décoration pour une grande salle de séjour tradition en bois fermée avec une salle de musique, un mur jaune, une cheminée standard, un manteau de cheminée en bois, un téléviseur indépendant et un plafond voûté.
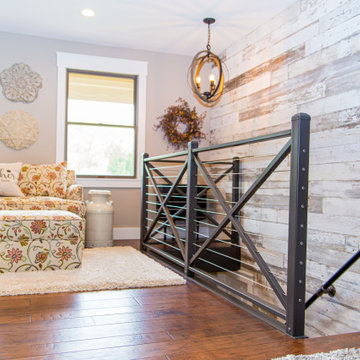
Cette image montre une grande salle de séjour rustique en bois ouverte avec une bibliothèque ou un coin lecture, un mur beige, sol en stratifié, un téléviseur fixé au mur et un sol marron.
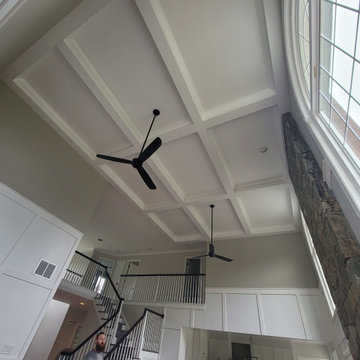
Client wanted their great room to truly be “great” by adding a coffered ceiling with crown molding and beadboard panels on the walls. Additionally, we took down old ceiling fans we added fresh coats of paint to the great room. We worked with the homeowner who wanted to be involved at every step. We problem solved on the spot to come up with the best structural and aesthetic solutions.
Not pictured was additional work in the breakfast nook with a wainscoting ceiling, we completed a brick accent wall, and crown molding to the entire top floor. We also added a wall and a door to frame in a movie theater area including drywall work, crown molding and creating a bulkhead to hide speaker wires and lighting effects. And a laundry cabinet.
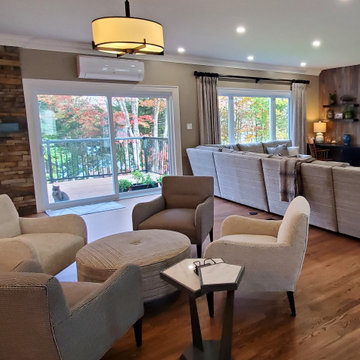
This is a renovation project where we removed all the walls on the main floor to create one large great room to maximize entertaining and family time. We where able to add a walk in pantry and separate the powder room from the laundry room as well.
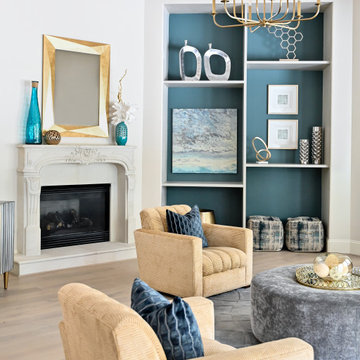
A open floor plan, family room for lounging with family and friends. The fabrics are all family-friendly, durable and stain-resistant. Function meets luxury by mixing bold colors, golds, and easy to clean fabrics.
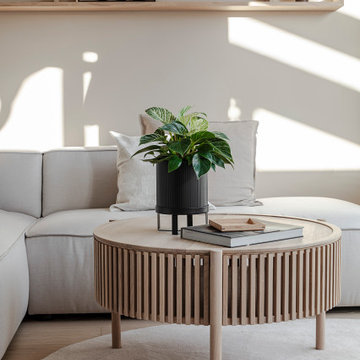
Der Wohnzimmerbereich wurde mit einem großzügigen L-Sofa ausgestattet und dezent, aber wohnlich mit Naturmaterialien in Szene gesetzt.
Aménagement d'une grande salle de séjour asiatique en bois ouverte avec un mur beige, parquet clair, un téléviseur encastré et un sol beige.
Aménagement d'une grande salle de séjour asiatique en bois ouverte avec un mur beige, parquet clair, un téléviseur encastré et un sol beige.
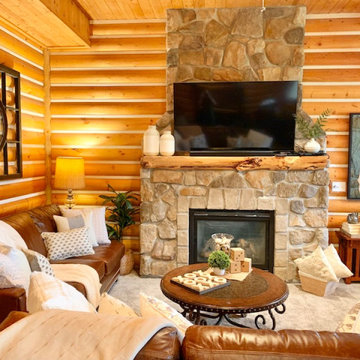
Exemple d'une grande salle de séjour montagne en bois fermée avec moquette, une cheminée standard, un manteau de cheminée en pierre, un sol marron et un plafond en bois.
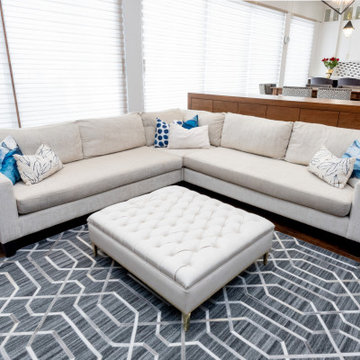
This family room is truly the central hub of this home. Sandwiched between the expansive kitchen and the formal music lounge, this room is where this family gathers to catch up, watch television, warm up by the fireplace and hang out with their adorable fur babies. With a comfortable sectional, custom made for the space, a large ottoman to plop their feet on and even a home for the dogs, this room has everything a family needs for quality time.
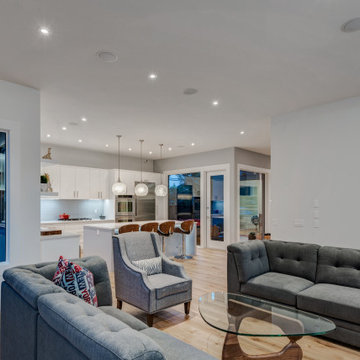
Inspiration pour une grande salle de séjour design en bois ouverte avec un mur blanc, parquet clair, une cheminée standard, un manteau de cheminée en carrelage, un téléviseur encastré et un sol multicolore.
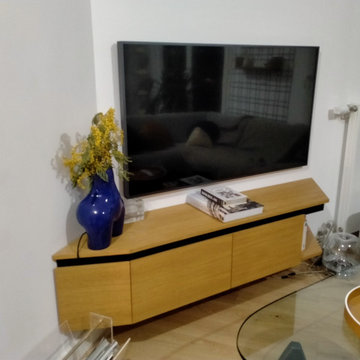
Agencement global d'un appartement avec placage chêne huilé et finition huilé noir intense.
- meuble chaussure formant assise
- tasseaux d'habillage en chêne massif qui dissimile 2 portes
- meuble TV
- meuble dvd/cave à vin/ étagère..
- dressing
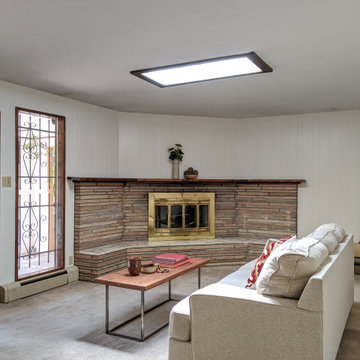
Cette photo montre une grande salle de séjour sud-ouest américain en bois fermée avec un mur blanc, moquette, une cheminée d'angle, un manteau de cheminée en pierre, aucun téléviseur et un sol beige.
Idées déco de grandes salles de séjour en bois
9