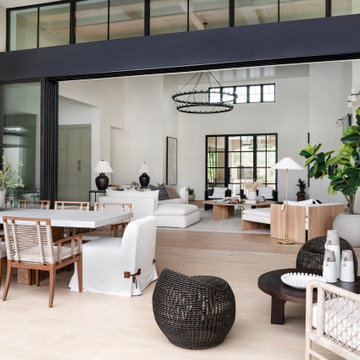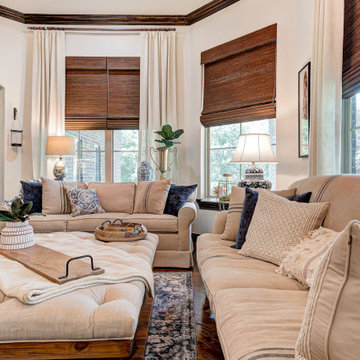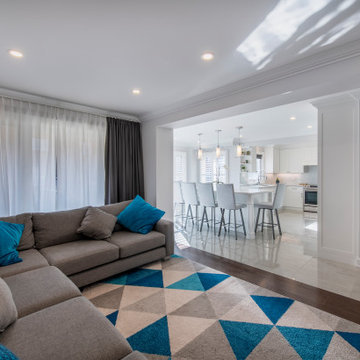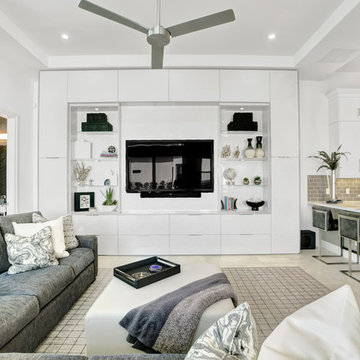Idées déco de grandes salles de séjour ouvertes
Trier par :
Budget
Trier par:Populaires du jour
161 - 180 sur 38 066 photos
1 sur 3

Idée de décoration pour une grande salle de séjour design ouverte avec un mur blanc, parquet clair, aucune cheminée, un manteau de cheminée en pierre, un téléviseur fixé au mur et un sol jaune.

Bighorn Palm Desert luxury modern open plan home interior design artwork. Photo by William MacCollum.
Inspiration pour une grande salle de séjour minimaliste ouverte avec un mur blanc, un sol en carrelage de porcelaine, un téléviseur fixé au mur, un sol blanc et un plafond décaissé.
Inspiration pour une grande salle de séjour minimaliste ouverte avec un mur blanc, un sol en carrelage de porcelaine, un téléviseur fixé au mur, un sol blanc et un plafond décaissé.

After receiving a referral by a family friend, these clients knew that Rebel Builders was the Design + Build company that could transform their space for a new lifestyle: as grandparents!
As young grandparents, our clients wanted a better flow to their first floor so that they could spend more quality time with their growing family.
The challenge, of creating a fun-filled space that the grandkids could enjoy while being a relaxing oasis when the clients are alone, was one that the designers accepted eagerly. Additionally, designers also wanted to give the clients a more cohesive flow between the kitchen and dining area.
To do this, the team moved the existing fireplace to a central location to open up an area for a larger dining table and create a designated living room space. On the opposite end, we placed the "kids area" with a large window seat and custom storage. The built-ins and archway leading to the mudroom brought an elegant, inviting and utilitarian atmosphere to the house.
The careful selection of the color palette connected all of the spaces and infused the client's personal touch into their home.

custom design media entertainment center
Réalisation d'une grande salle de séjour minimaliste ouverte avec un mur beige, moquette, une cheminée d'angle, un manteau de cheminée en pierre, un téléviseur fixé au mur, un sol beige et un plafond voûté.
Réalisation d'une grande salle de séjour minimaliste ouverte avec un mur beige, moquette, une cheminée d'angle, un manteau de cheminée en pierre, un téléviseur fixé au mur, un sol beige et un plafond voûté.

Réalisation d'une grande salle de séjour tradition ouverte avec salle de jeu, un mur blanc, parquet clair, une cheminée standard, un manteau de cheminée en pierre, un téléviseur fixé au mur, un sol beige, un plafond à caissons et du lambris.

Cette image montre une grande salle de séjour design en bois ouverte avec un bar de salon, un mur marron, un sol en bois brun, cheminée suspendue, un manteau de cheminée en pierre et un téléviseur encastré.

Our clients selected a great combination of products and materials to enable our craftsmen to create a spectacular entry and great room to this custom home completed in 2020.

We opened it up with a fresh wall color, cozy furniture and a better overall layout
Inspiration pour une grande salle de séjour ouverte avec un mur blanc, une cheminée standard et un manteau de cheminée en pierre.
Inspiration pour une grande salle de séjour ouverte avec un mur blanc, une cheminée standard et un manteau de cheminée en pierre.

Exemple d'une grande salle de séjour chic ouverte avec un mur blanc, parquet clair, une cheminée standard, un manteau de cheminée en pierre, un téléviseur fixé au mur, un sol beige et un plafond à caissons.

Réalisation d'une grande salle de séjour tradition ouverte avec un bar de salon, un mur beige, un sol en bois brun, une cheminée standard, un manteau de cheminée en carrelage, un téléviseur fixé au mur, un sol marron, un plafond en lambris de bois et du papier peint.

Idées déco pour une grande salle de séjour campagne ouverte avec une bibliothèque ou un coin lecture, un mur blanc, parquet clair, une cheminée d'angle, un manteau de cheminée en brique et un téléviseur fixé au mur.

Open concept family room with wood burning fireplace and access to screened porch, kitchen, or foyer.
Cette photo montre une grande salle de séjour chic ouverte avec un mur gris, un sol en bois brun, une cheminée standard, un manteau de cheminée en pierre, un téléviseur fixé au mur et un plafond à caissons.
Cette photo montre une grande salle de séjour chic ouverte avec un mur gris, un sol en bois brun, une cheminée standard, un manteau de cheminée en pierre, un téléviseur fixé au mur et un plafond à caissons.

In the divide between the kitchen and family room, we built storage into the buffet. We applied moulding to the columns for an updated and clean look.
Sleek and contemporary, this beautiful home is located in Villanova, PA. Blue, white and gold are the palette of this transitional design. With custom touches and an emphasis on flow and an open floor plan, the renovation included the kitchen, family room, butler’s pantry, mudroom, two powder rooms and floors.
Rudloff Custom Builders has won Best of Houzz for Customer Service in 2014, 2015 2016, 2017 and 2019. We also were voted Best of Design in 2016, 2017, 2018, 2019 which only 2% of professionals receive. Rudloff Custom Builders has been featured on Houzz in their Kitchen of the Week, What to Know About Using Reclaimed Wood in the Kitchen as well as included in their Bathroom WorkBook article. We are a full service, certified remodeling company that covers all of the Philadelphia suburban area. This business, like most others, developed from a friendship of young entrepreneurs who wanted to make a difference in their clients’ lives, one household at a time. This relationship between partners is much more than a friendship. Edward and Stephen Rudloff are brothers who have renovated and built custom homes together paying close attention to detail. They are carpenters by trade and understand concept and execution. Rudloff Custom Builders will provide services for you with the highest level of professionalism, quality, detail, punctuality and craftsmanship, every step of the way along our journey together.
Specializing in residential construction allows us to connect with our clients early in the design phase to ensure that every detail is captured as you imagined. One stop shopping is essentially what you will receive with Rudloff Custom Builders from design of your project to the construction of your dreams, executed by on-site project managers and skilled craftsmen. Our concept: envision our client’s ideas and make them a reality. Our mission: CREATING LIFETIME RELATIONSHIPS BUILT ON TRUST AND INTEGRITY.
Photo Credit: Linda McManus Images

This photos shows all of the colors of the room together. Color blocked pillows are layered with floral pillows. The sunny yellow chair brightens up the primarily neutral space with large navy sectional. Hexagon marble pieces top the brass nesting tables.

Aménagement d'une grande salle de séjour industrielle ouverte avec salle de jeu, un mur gris, un sol en carrelage de céramique, un poêle à bois, un manteau de cheminée en brique, un téléviseur indépendant et un sol marron.

Extra Large sectional with performance fabrics make this family room very comfortable and kid friendly. Large stack back sliding doors opens up the family room and outdoor living space to make this space great for large family parties.

Idée de décoration pour une grande salle de séjour minimaliste ouverte avec un mur blanc, parquet foncé, aucun téléviseur et un sol marron.

We are obsessed with this clean, contemporary and COZY family room. We created a space that the the family can hang out, without concern for practicalities of everyday life getting in the way. Child friendly fabric and forgiving colors are essential when designing a family space.

Custom fireplace with a new reclaimed wood mantle and designer side cabinets to create storage with artistic elements.
Exemple d'une grande salle de séjour nature ouverte avec un mur blanc, un sol en bois brun, une cheminée standard, un manteau de cheminée en carrelage, un téléviseur fixé au mur et un sol marron.
Exemple d'une grande salle de séjour nature ouverte avec un mur blanc, un sol en bois brun, une cheminée standard, un manteau de cheminée en carrelage, un téléviseur fixé au mur et un sol marron.

Photography: Alyssa Lee Photography
Cette photo montre une grande salle de séjour chic ouverte avec une cheminée standard, un manteau de cheminée en carrelage, un téléviseur fixé au mur, un mur gris et parquet clair.
Cette photo montre une grande salle de séjour chic ouverte avec une cheminée standard, un manteau de cheminée en carrelage, un téléviseur fixé au mur, un mur gris et parquet clair.
Idées déco de grandes salles de séjour ouvertes
9