Idées déco de grandes salles de sport avec différents designs de plafond
Trier par :
Budget
Trier par:Populaires du jour
81 - 100 sur 127 photos
1 sur 3
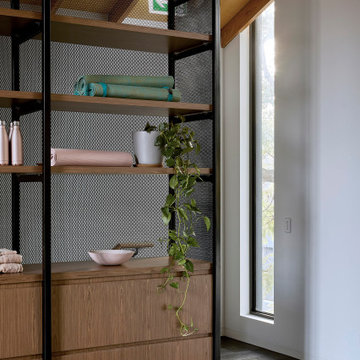
Inspiration pour un grand studio de yoga avec un mur blanc, parquet foncé, un sol noir et poutres apparentes.
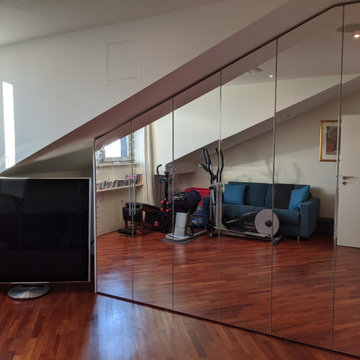
Idées déco pour une grande salle de sport contemporaine multi-usage avec un mur blanc, parquet foncé, un sol marron et un plafond en papier peint.
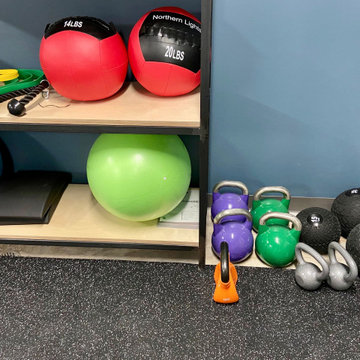
Gym Construction with bathroom / Shower.
Aménagement d'une grande salle de sport industrielle multi-usage avec un mur gris, sol en béton ciré, un sol gris et poutres apparentes.
Aménagement d'une grande salle de sport industrielle multi-usage avec un mur gris, sol en béton ciré, un sol gris et poutres apparentes.
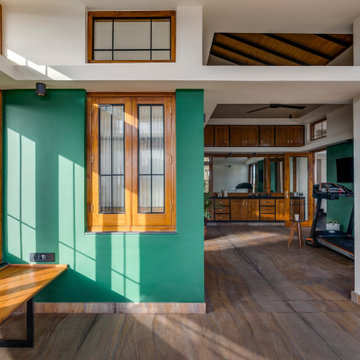
#thevrindavanproject
ranjeet.mukherjee@gmail.com thevrindavanproject@gmail.com
https://www.facebook.com/The.Vrindavan.Project
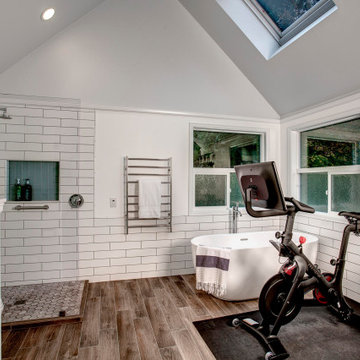
Two phases completed in 2020 & 2021 included kitchen and primary bath remodels. Bright, light, fresh and simple describe these beautiful spaces fit just for our clients.
The primary bath was a fun project to complete. A few must haves for this space were a place to incorporate the Peloton, more functional storage and a welcoming showering/bathing area.
The space was primarily left in the same configuration, but we were able to make it much more welcoming and efficient. The walk in shower has a small bench for storing large bottles and works as a perch for shaving legs. The entrance is doorless and allows for a nice open experience + the pebbled shower floor. The freestanding tub took the place of a huge built in tub deck creating a prefect space for Peleton next to the vanity. The vanity was freshened up with equal spacing for the dual sinks, a custom corner cabinet to house supplies and a charging station for sonicares and shaver. Lastly, the corner by the closet door was underutilized and we placed a storage chest w/ quartz countertop there.
The overall space included freshening up the paint/millwork in the primary bedroom.
Serving communities in: Clyde Hill, Medina, Beaux Arts, Juanita, Woodinville, Redmond, Kirkland, Bellevue, Sammamish, Issaquah, Mercer Island, Mill Creek
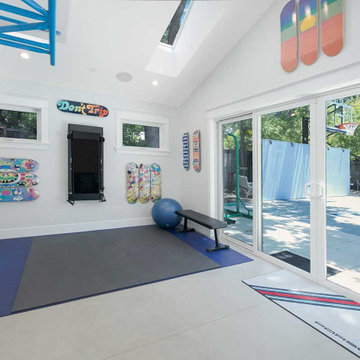
This ADU home gym enjoys plenty of natural light with skylights and large sliding doors.
Idées déco pour une grande salle de sport classique multi-usage avec un mur blanc, sol en béton ciré, un sol gris et un plafond voûté.
Idées déco pour une grande salle de sport classique multi-usage avec un mur blanc, sol en béton ciré, un sol gris et un plafond voûté.
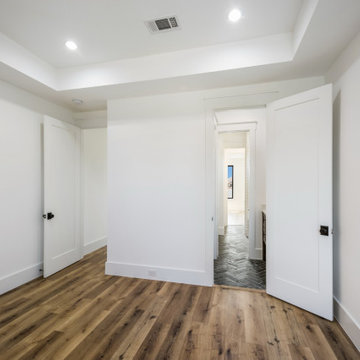
Welcome to the versatile home gym or bedroom, featuring hardwood floors and a stylish tray ceiling for added elegance. A lighting array illuminates the space, creating a vibrant ambiance. Enjoy convenience with the attached bathroom, offering functionality and comfort in this multi-purpose retreat.
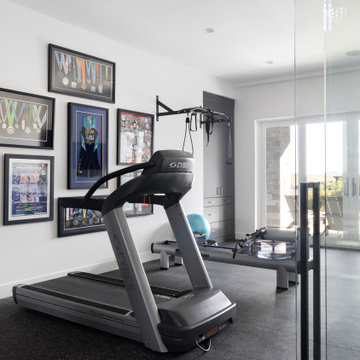
Home Gym with a walk out basement
Réalisation d'une grande salle de sport minimaliste multi-usage avec un mur blanc, un sol noir et un plafond décaissé.
Réalisation d'une grande salle de sport minimaliste multi-usage avec un mur blanc, un sol noir et un plafond décaissé.
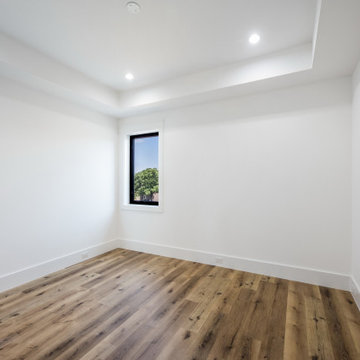
Welcome to the versatile home gym or bedroom, featuring hardwood floors and a stylish tray ceiling for added elegance. A lighting array illuminates the space, creating a vibrant ambiance. Enjoy convenience with the attached bathroom, offering functionality and comfort in this multi-purpose retreat.
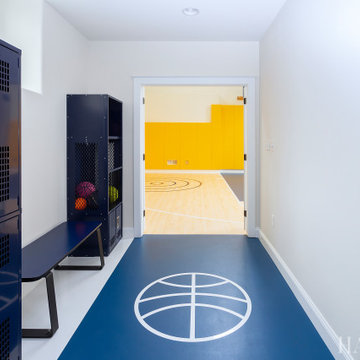
Cette image montre un grand terrain de sport intérieur traditionnel avec un mur jaune, un sol en vinyl, un sol bleu et un plafond voûté.
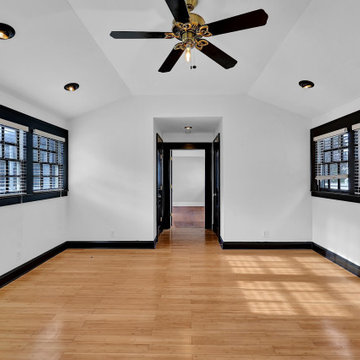
A Bold and timeless color combo, Was even able to paint the light fixtures to save money and achieve a chic look.
Inspiration pour un grand studio de yoga vintage avec un mur blanc, parquet en bambou, un sol jaune et un plafond voûté.
Inspiration pour un grand studio de yoga vintage avec un mur blanc, parquet en bambou, un sol jaune et un plafond voûté.
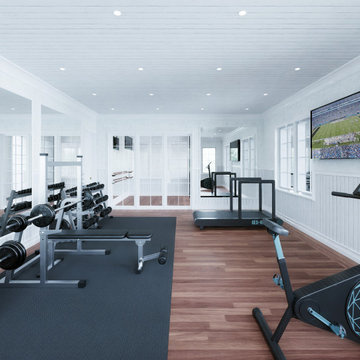
The second floor gym features a barre room.
Inspiration pour une grande salle de sport design avec un mur blanc, un sol en bois brun et un plafond en lambris de bois.
Inspiration pour une grande salle de sport design avec un mur blanc, un sol en bois brun et un plafond en lambris de bois.
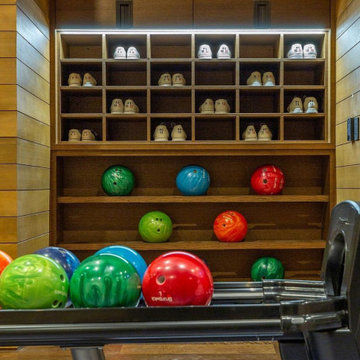
Residential Bowling Alley.
Source: Magelby Construction.
Exemple d'une grande salle de sport moderne avec un mur beige, un sol en bois brun, un sol marron et un plafond en bois.
Exemple d'une grande salle de sport moderne avec un mur beige, un sol en bois brun, un sol marron et un plafond en bois.
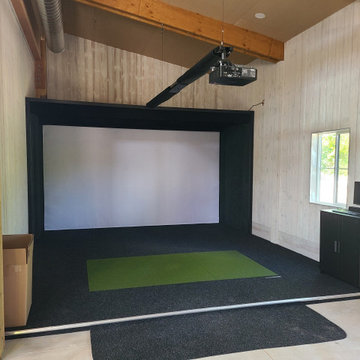
Aménagement d'une grande salle de sport multi-usage avec un mur jaune, un sol en vinyl et poutres apparentes.
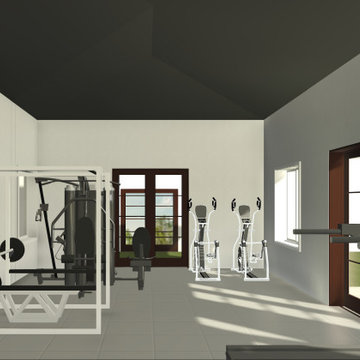
Custom Apartment Building design. Plans available for sale.
Exemple d'une grande salle de sport tendance multi-usage avec un mur gris, un sol en carrelage de porcelaine, un sol gris et un plafond voûté.
Exemple d'une grande salle de sport tendance multi-usage avec un mur gris, un sol en carrelage de porcelaine, un sol gris et un plafond voûté.
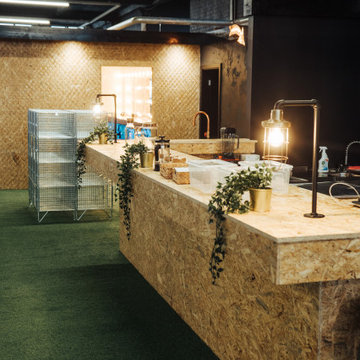
Complete conversion of an old industrial mill into a 5star commercial gym facility featuring commercial grade extraction, showers with advanced pumping and heating system and full functional cafe
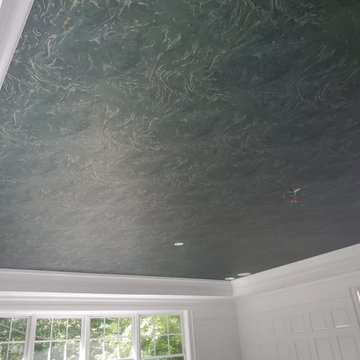
Prep, prime wallpaper
Inspiration pour une grande salle de sport avec un sol gris et un plafond en papier peint.
Inspiration pour une grande salle de sport avec un sol gris et un plafond en papier peint.
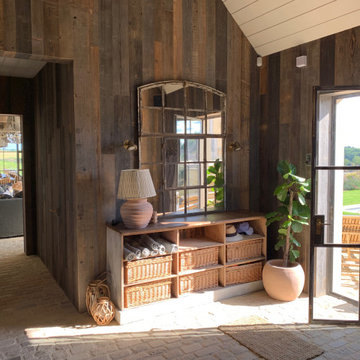
A view of the changing room inside the poolhouse, wkth the sitting and kitchen/dining areas beyond..
Idées déco pour une grande salle de sport campagne multi-usage avec un mur marron, un sol marron et un plafond en lambris de bois.
Idées déco pour une grande salle de sport campagne multi-usage avec un mur marron, un sol marron et un plafond en lambris de bois.
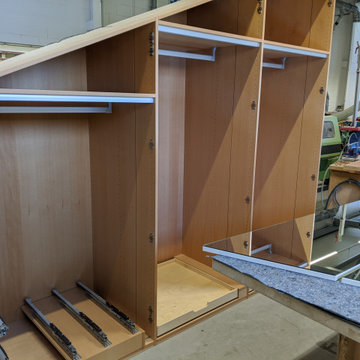
Inspiration pour une grande salle de sport design multi-usage avec un mur blanc, parquet foncé, un sol marron et un plafond en papier peint.
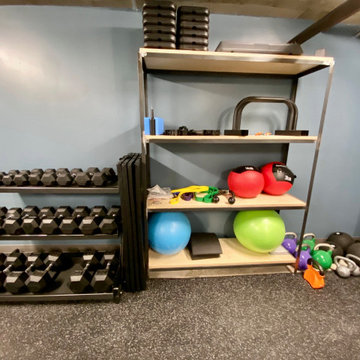
Gym Construction with bathroom / Shower.
Cette photo montre une grande salle de sport industrielle multi-usage avec un mur gris, sol en béton ciré, un sol gris et poutres apparentes.
Cette photo montre une grande salle de sport industrielle multi-usage avec un mur gris, sol en béton ciré, un sol gris et poutres apparentes.
Idées déco de grandes salles de sport avec différents designs de plafond
5