Idées déco de grandes salles de sport avec sol en stratifié
Trier par :
Budget
Trier par:Populaires du jour
1 - 20 sur 58 photos
1 sur 3

Photographer: Bob Narod
Aménagement d'une grande salle de sport classique avec un mur blanc, un sol noir et sol en stratifié.
Aménagement d'une grande salle de sport classique avec un mur blanc, un sol noir et sol en stratifié.
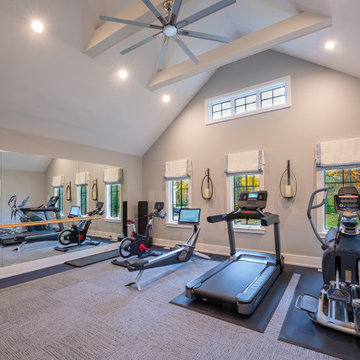
Vaulted ceilings with collar ties and a modern fan make this an inviting space to move your body and clear the mind.
Réalisation d'une grande salle de sport minimaliste multi-usage avec un mur gris, sol en stratifié, un sol gris et un plafond voûté.
Réalisation d'une grande salle de sport minimaliste multi-usage avec un mur gris, sol en stratifié, un sol gris et un plafond voûté.
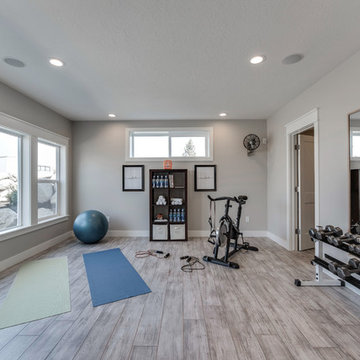
Cette image montre une grande salle de sport traditionnelle multi-usage avec un mur gris, sol en stratifié et un sol gris.
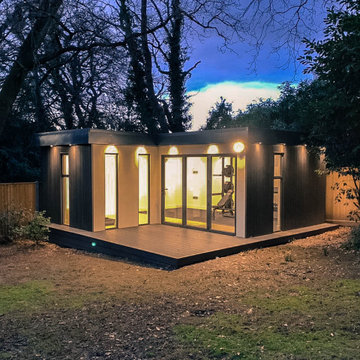
Cette image montre une grande salle de sport design multi-usage avec un mur blanc, sol en stratifié et un sol marron.

Réalisation d'une grande salle de sport tradition multi-usage avec un mur beige, sol en stratifié et un sol marron.
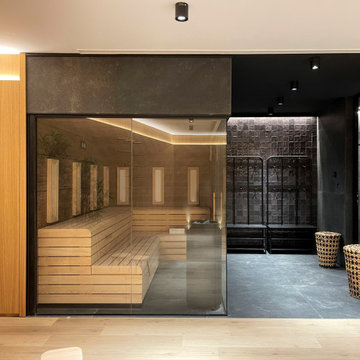
Este espacio era muy poco apetecible porque era grande y frío. Decidimos diseñar un gran gimnasio con paredes paneladas en roble natural, sauna abierta por vidrios y una gran puerta corredera que queda oculta en la pared cuando se necesita.
This space was very unappetizing because it was big and cold. We decided to design a large gym with natural oak paneled walls, a glass-opened sauna and a large sliding door that is hidden in the wall when needed.
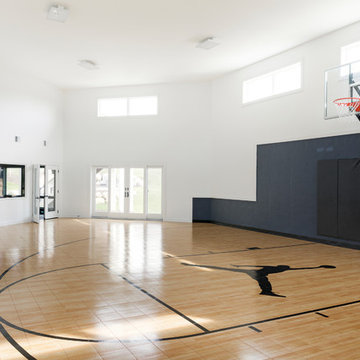
Cette image montre un grand terrain de sport intérieur design avec un mur blanc, sol en stratifié et un sol marron.
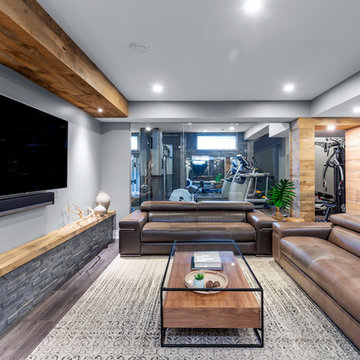
The lounge area is in the center of the space and can be seen from all corners of the basement. The stacked stone ledge with barn board cap helps to balance out the barn board clad bulkhead above.
These elements work wonderfully together to tie into the accents throughout as well as provide a visual focal point and frame around the wall mounted tv. The repetition of these materials truly helps to make a large, expansive living space like this feel connected and cozy.
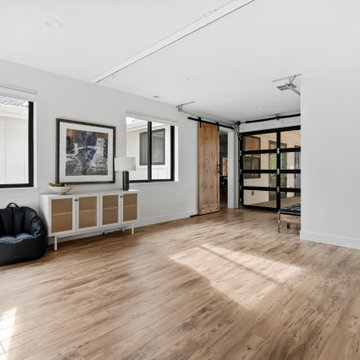
Therapy Room and mixed use gym
Idée de décoration pour une grande salle de sport champêtre multi-usage avec un mur blanc, sol en stratifié et un sol marron.
Idée de décoration pour une grande salle de sport champêtre multi-usage avec un mur blanc, sol en stratifié et un sol marron.
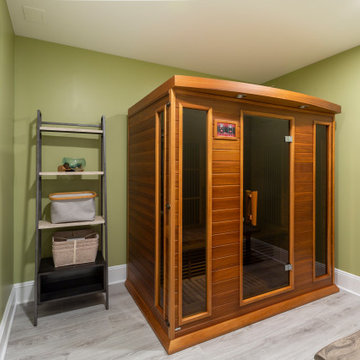
In-home large gym space with storage and beverage center. After you workout you can pop into this in-home sauna room for some much needed relaxation.
Idées déco pour une grande salle de musculation classique avec un mur bleu, sol en stratifié et un sol gris.
Idées déco pour une grande salle de musculation classique avec un mur bleu, sol en stratifié et un sol gris.
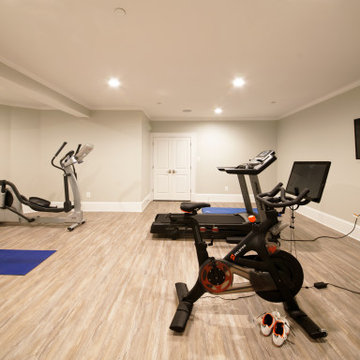
Réalisation d'une grande salle de sport tradition multi-usage avec un mur beige, un sol beige, sol en stratifié et un plafond à caissons.
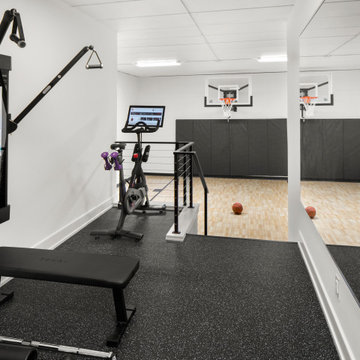
Built by Pillar Homes
Landmark Photography
Cette image montre un grand terrain de sport intérieur minimaliste avec un mur blanc, sol en stratifié et un sol marron.
Cette image montre un grand terrain de sport intérieur minimaliste avec un mur blanc, sol en stratifié et un sol marron.
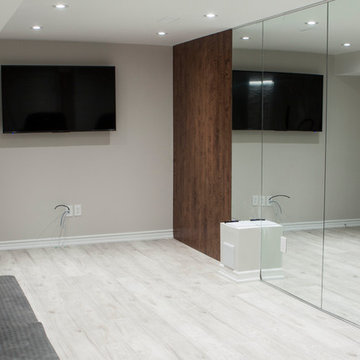
Basement Gym with 16 linear feet of mirror, accent laminate walls on the sides
Cette photo montre une grande salle de musculation moderne avec un mur gris, sol en stratifié et un sol blanc.
Cette photo montre une grande salle de musculation moderne avec un mur gris, sol en stratifié et un sol blanc.
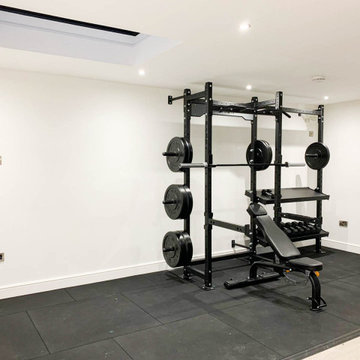
Idées déco pour une grande salle de sport contemporaine multi-usage avec un mur blanc, sol en stratifié et un sol marron.
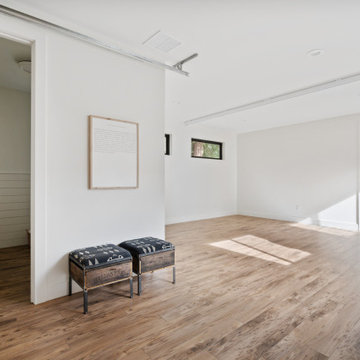
Therapy Room and mixed use gym
Réalisation d'une grande salle de sport champêtre multi-usage avec un mur blanc, sol en stratifié et un sol marron.
Réalisation d'une grande salle de sport champêtre multi-usage avec un mur blanc, sol en stratifié et un sol marron.
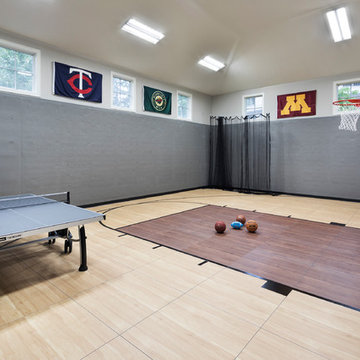
Builder: Pillar Homes
Idées déco pour un grand terrain de sport intérieur classique avec un mur beige, sol en stratifié et un sol marron.
Idées déco pour un grand terrain de sport intérieur classique avec un mur beige, sol en stratifié et un sol marron.
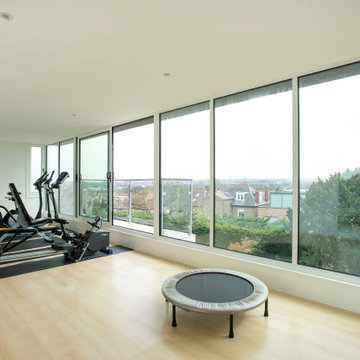
This Loft Conversion in South West London is located at the top of a hill, commanding such a prominent location offers breathtaking, uninterrupted views. To take full advantage of the view the client and designer decided to use floor to ceiling windows across the full width of the dormer to provide panoramic views out. Sliding doors then open onto a balcony to further enjoy the views of the skyline in the distance. The clients have chosen to make the space a home gym and we can see why!
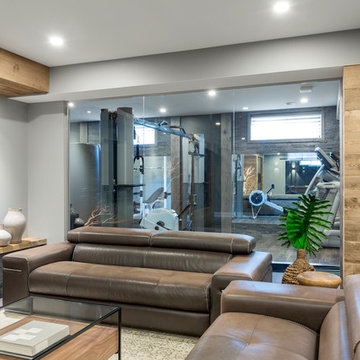
The lounge area is in the center of the space and can be seen from all corners of the basement. The stacked stone ledge with barn board cap helps to balance out the barn board clad bulkhead above as well as the barn board clad archway leading into the fitness room.
The expansive custom glass wall between the two spaces creates a sense of delineation while also allowing natural light to carry through. It also breaks up the use of rustic materials and brings through a clean, polished aesthetic.

EL ANTES Y DESPUÉS DE UN SÓTANO EN BRUTO. (Fotografía de Juanan Barros)
Nuestros clientes quieren aprovechar y disfrutar del espacio del sótano de su casa con un programa de necesidades múltiple: hacer una sala de cine, un gimnasio, una zona de cocina, una mesa para jugar en familia, un almacén y una zona de chimenea. Les planteamos un proyecto que convierte una habitación bajo tierra con acabados “en bruto” en un espacio acogedor y con un interiorismo de calidad... para pasar allí largos ratos All Together.
Diseñamos un gran espacio abierto con distintos ambientes aprovechando rincones, graduando la iluminación, bajando y subiendo los techos, o haciendo un banco-espejo entre la pared de armarios de almacenaje, de manera que cada uso y cada lugar tenga su carácter propio sin romper la fluidez espacial.
La combinación de la iluminación indirecta del techo o integrada en el mobiliario hecho a medida, la elección de los materiales con acabados en madera (de Alvic), el papel pintado (de Tres Tintas) y el complemento de color de los sofás (de Belta&Frajumar) hacen que el conjunto merezca esta valoración en Houzz por parte de los clientes: “… El resultado final es magnífico: el sótano se ha transformado en un lugar acogedor y cálido, todo encaja y todo tiene su sitio, teniendo una estética moderna y elegante. Fue un acierto dejar las elecciones de mobiliario, colores, materiales, etc. en sus manos”.
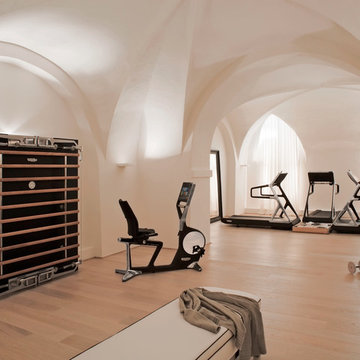
Si votre santé et le bien être de votre famille sont une priorité pour vous, nous avons la solution pour utiliser au mieux l’espace dont vous disposez et satisfaire toutes vos exigences. Dans l’intimité de votre maison, nous aménageons un espace dédié à l’entrainement, qui donnera une nouvelle dimension à votre style de vie. Un espace forme à domicile équipé d’appareils professionnels au design élégant : Et le bien être trouve toute sa place.
Idées déco de grandes salles de sport avec sol en stratifié
1