Idées déco de grandes salles de sport rétro
Trier par :
Budget
Trier par:Populaires du jour
1 - 14 sur 14 photos
1 sur 3
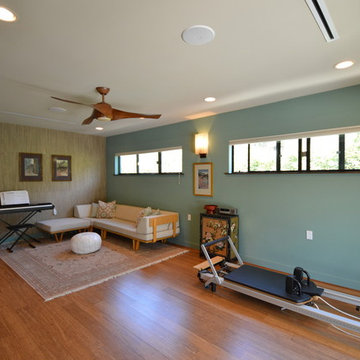
Jeff Jeannette, Jeannette Architects
Idée de décoration pour une grande salle de sport vintage multi-usage avec un mur multicolore et un sol en bois brun.
Idée de décoration pour une grande salle de sport vintage multi-usage avec un mur multicolore et un sol en bois brun.

The Holloway blends the recent revival of mid-century aesthetics with the timelessness of a country farmhouse. Each façade features playfully arranged windows tucked under steeply pitched gables. Natural wood lapped siding emphasizes this homes more modern elements, while classic white board & batten covers the core of this house. A rustic stone water table wraps around the base and contours down into the rear view-out terrace.
Inside, a wide hallway connects the foyer to the den and living spaces through smooth case-less openings. Featuring a grey stone fireplace, tall windows, and vaulted wood ceiling, the living room bridges between the kitchen and den. The kitchen picks up some mid-century through the use of flat-faced upper and lower cabinets with chrome pulls. Richly toned wood chairs and table cap off the dining room, which is surrounded by windows on three sides. The grand staircase, to the left, is viewable from the outside through a set of giant casement windows on the upper landing. A spacious master suite is situated off of this upper landing. Featuring separate closets, a tiled bath with tub and shower, this suite has a perfect view out to the rear yard through the bedroom's rear windows. All the way upstairs, and to the right of the staircase, is four separate bedrooms. Downstairs, under the master suite, is a gymnasium. This gymnasium is connected to the outdoors through an overhead door and is perfect for athletic activities or storing a boat during cold months. The lower level also features a living room with a view out windows and a private guest suite.
Architect: Visbeen Architects
Photographer: Ashley Avila Photography
Builder: AVB Inc.
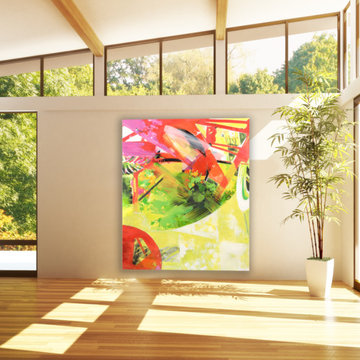
An oversized abstract painting assures that this home yoga studio always heats the Ch’i. Like the expansive windows, the art brings the outside in. Its warm yellow, red, green, and pink strokes inspire a deeper practice with their continuous motion.
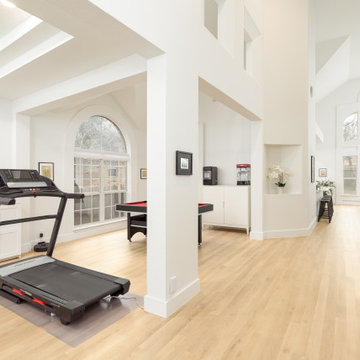
A classic select grade natural oak. Timeless and versatile. With the Modin Collection, we have raised the bar on luxury vinyl plank. The result is a new standard in resilient flooring. Modin offers true embossed in register texture, a low sheen level, a rigid SPC core, an industry-leading wear layer, and so much more.
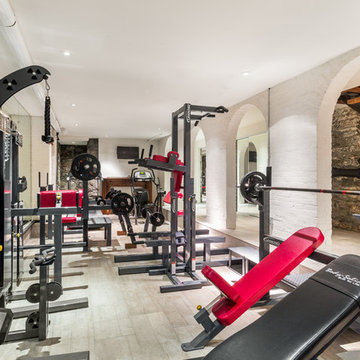
Photography by Travis Mark.
Idées déco pour une grande salle de musculation rétro avec un mur blanc, un sol en carrelage de céramique et un sol gris.
Idées déco pour une grande salle de musculation rétro avec un mur blanc, un sol en carrelage de céramique et un sol gris.
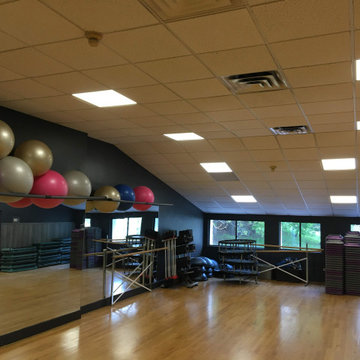
Gym Painting Restoration with a grey beautiful color.
Idée de décoration pour un grand studio de yoga vintage avec un mur gris, parquet clair, un sol jaune et poutres apparentes.
Idée de décoration pour un grand studio de yoga vintage avec un mur gris, parquet clair, un sol jaune et poutres apparentes.
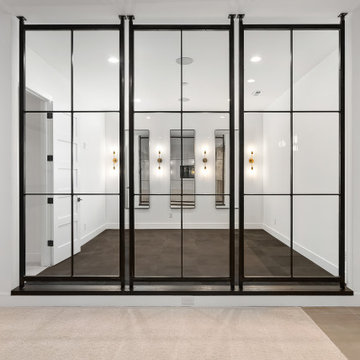
Aménagement d'une grande salle de sport rétro multi-usage avec un mur blanc et un sol noir.
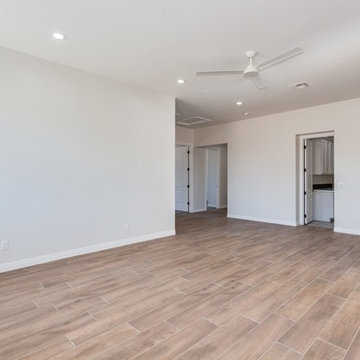
Cette image montre une grande salle de sport vintage avec un mur gris, parquet foncé et un sol marron.
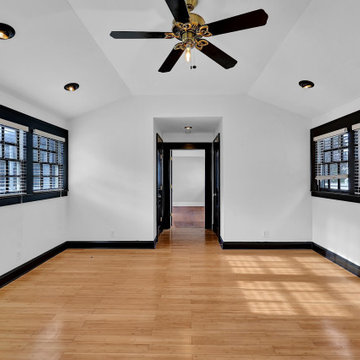
A Bold and timeless color combo, Was even able to paint the light fixtures to save money and achieve a chic look.
Inspiration pour un grand studio de yoga vintage avec un mur blanc, parquet en bambou, un sol jaune et un plafond voûté.
Inspiration pour un grand studio de yoga vintage avec un mur blanc, parquet en bambou, un sol jaune et un plafond voûté.
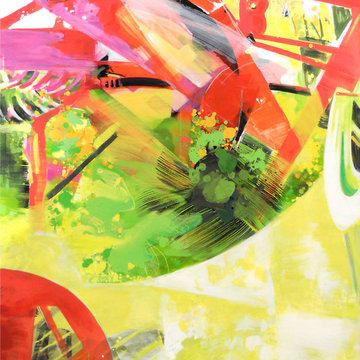
An oversized abstract painting assures that this home yoga studio always heats the Ch’i. Like the expansive windows, the tropically-inspired art brings the outside in. Its warm yellow, red, green, and pink strokes inspire a deeper practice with their continuous motion.
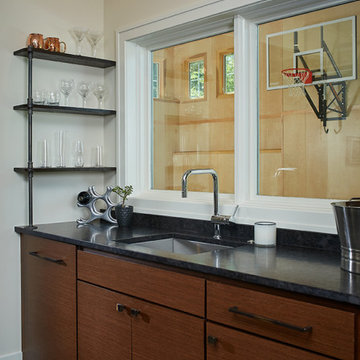
The Holloway blends the recent revival of mid-century aesthetics with the timelessness of a country farmhouse. Each façade features playfully arranged windows tucked under steeply pitched gables. Natural wood lapped siding emphasizes this homes more modern elements, while classic white board & batten covers the core of this house. A rustic stone water table wraps around the base and contours down into the rear view-out terrace.
Inside, a wide hallway connects the foyer to the den and living spaces through smooth case-less openings. Featuring a grey stone fireplace, tall windows, and vaulted wood ceiling, the living room bridges between the kitchen and den. The kitchen picks up some mid-century through the use of flat-faced upper and lower cabinets with chrome pulls. Richly toned wood chairs and table cap off the dining room, which is surrounded by windows on three sides. The grand staircase, to the left, is viewable from the outside through a set of giant casement windows on the upper landing. A spacious master suite is situated off of this upper landing. Featuring separate closets, a tiled bath with tub and shower, this suite has a perfect view out to the rear yard through the bedroom's rear windows. All the way upstairs, and to the right of the staircase, is four separate bedrooms. Downstairs, under the master suite, is a gymnasium. This gymnasium is connected to the outdoors through an overhead door and is perfect for athletic activities or storing a boat during cold months. The lower level also features a living room with a view out windows and a private guest suite.
Architect: Visbeen Architects
Photographer: Ashley Avila Photography
Builder: AVB Inc.
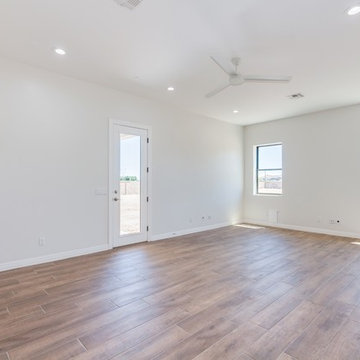
Cette photo montre une grande salle de sport rétro avec un mur gris, parquet foncé et un sol marron.
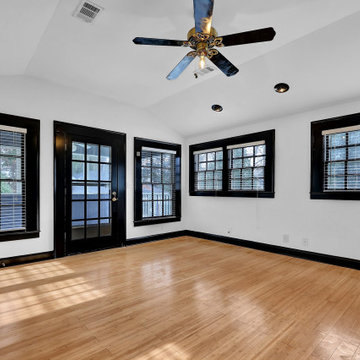
A Bold and timeless color combo, Was even able to paint the light fixtures to save money and achieve a chic look.
Idée de décoration pour un grand studio de yoga vintage avec un mur blanc, parquet en bambou, un sol jaune et un plafond voûté.
Idée de décoration pour un grand studio de yoga vintage avec un mur blanc, parquet en bambou, un sol jaune et un plafond voûté.
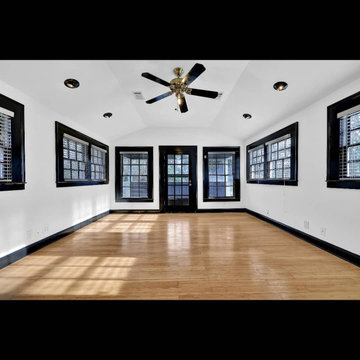
Aménagement d'une grande salle de sport rétro avec un mur blanc, parquet en bambou et un sol jaune.
Idées déco de grandes salles de sport rétro
1