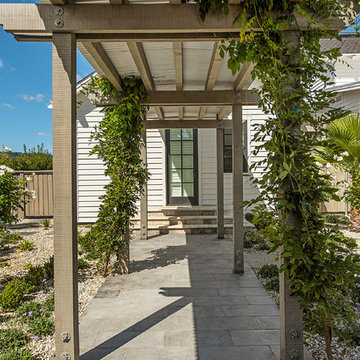Idées déco de grandes terrasses avant
Trier par :
Budget
Trier par:Populaires du jour
121 - 140 sur 1 520 photos
1 sur 3
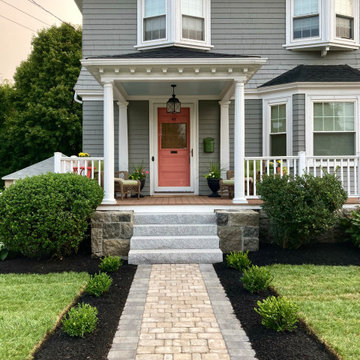
Aménagement d'une grande terrasse avant classique avec des pavés en pierre naturelle et une extension de toiture.
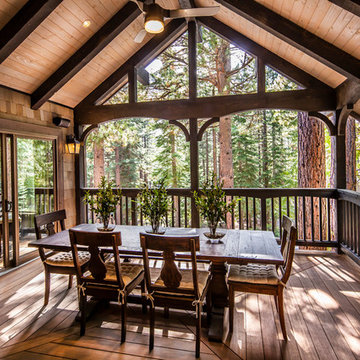
Jeff Dow Photography
Aménagement d'une terrasse avant montagne avec une extension de toiture.
Aménagement d'une terrasse avant montagne avec une extension de toiture.
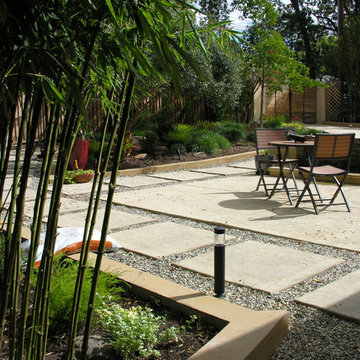
Aménagement d'une grande terrasse avant moderne avec un point d'eau, des pavés en béton et aucune couverture.
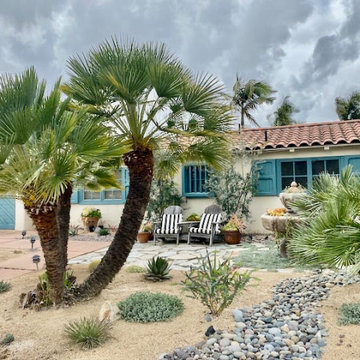
Spanish Hacienda with blue shutters and drought tolerant landscape
Cette image montre une grande terrasse avant méditerranéenne avec un point d'eau et un gravier de granite.
Cette image montre une grande terrasse avant méditerranéenne avec un point d'eau et un gravier de granite.
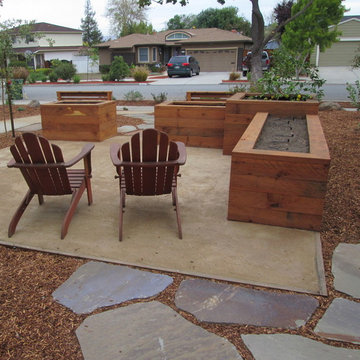
Patrick & Topaze McCaffery - Taproot Garden Design
"October 2015: Redwood raised boxes will be filled with fruit-bearing plants and fragrant herbs. Edible plantings in this garden include Meyer Lemon, Mexican Key Lime, Peach, and Pomegranate."
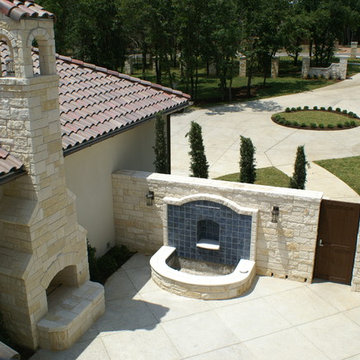
DeCavitte Properties, Southlake, TX
Exemple d'une grande terrasse avant méditerranéenne avec des pavés en béton et aucune couverture.
Exemple d'une grande terrasse avant méditerranéenne avec des pavés en béton et aucune couverture.
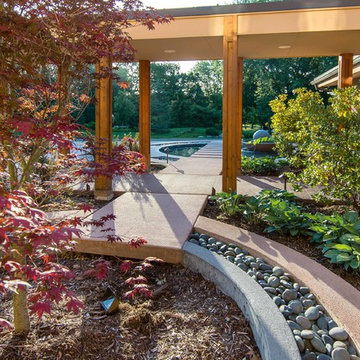
New plantings in full bloom make this landscape even more beautiful.
Inspiration pour une grande terrasse avant design avec un point d'eau et une pergola.
Inspiration pour une grande terrasse avant design avec un point d'eau et une pergola.
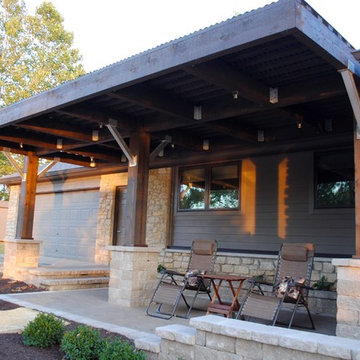
Exemple d'une grande terrasse avant tendance avec des pavés en béton et une pergola.
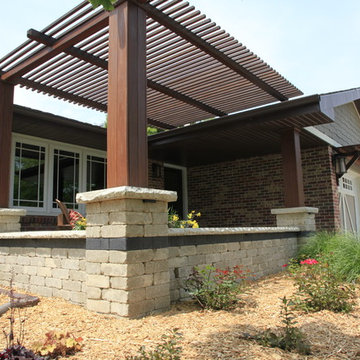
Keith Espeland
Exemple d'une grande terrasse avant craftsman avec des pavés en béton et une pergola.
Exemple d'une grande terrasse avant craftsman avec des pavés en béton et une pergola.
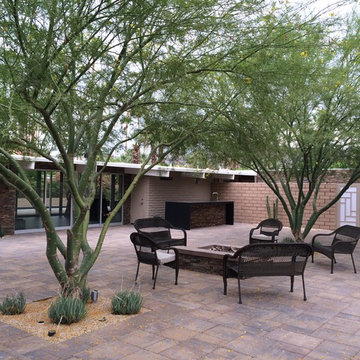
Palm Springs beautifully shaded large, secluded concrete paver patio with custom firepit, fountain, and BBQ island. With 2 large field-grown Museum Palo Verde trees for shade. This project completely redesigned the entire property (inside and out, with kitchen and 3 bathrooms) and reconfigured the front yard with a huge new courtyard space.
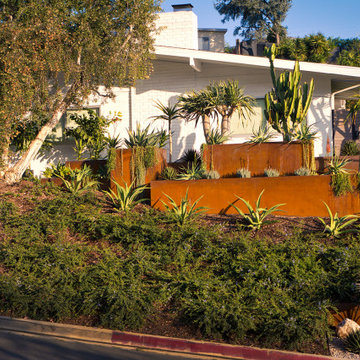
Series of steel planters on a front hillside
Cette photo montre une terrasse avant tendance.
Cette photo montre une terrasse avant tendance.
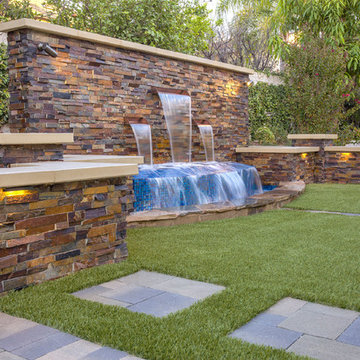
These homeowners had a sloping front yard that needed to be updated. Instead of leveling, we designed a few lovely natural stone veneer steps encased with LED lighting, two natural stone pillars and matching attached walls on either side. For enhanced elegance, we included a front yard water feature with a river runway that carries toward the front of the patio. In the backyard, we created a hybrid patio comprised of pavers and artificial turf that boast an oversized focal point water feature. This water feature was custom designed using the same natural stone veneers showcased in the front yard and a beautiful blue glass detail for increased ambiance.
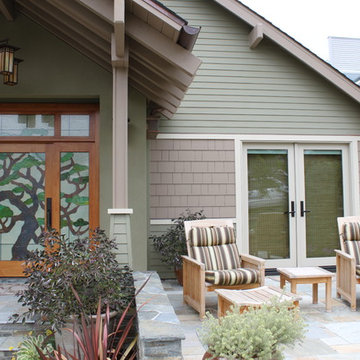
Eric Cashion
Inspiration pour une terrasse avant craftsman avec du carrelage et aucune couverture.
Inspiration pour une terrasse avant craftsman avec du carrelage et aucune couverture.
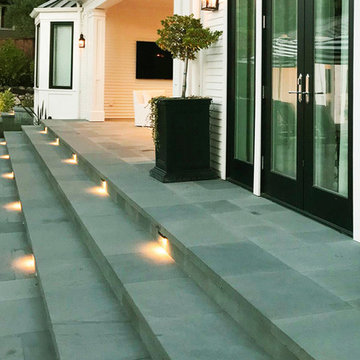
This project was a beautiful collaboration between J.Montgomery Landscape Architects and the Architect remodeling the house and cabana structure. The original 1928 Art Deco home underwent its own transformation, while we designed the landscape to perfectly match. The clients wanted a style reminiscent of a Country Club experience, with an expansive pool, outdoor kitchen with a shade structure, and a custom play area for the kids. Bluestone paving really shines in this setting, offsetting the classic Sonoma-style architecture and framing the contemporary gas fire pit with its blue accents. Landscape lighting enhances the site by night for evening gatherings or a late-night swim. In front, a bluestone entrance leads out to paver driveway and styled front gate. Plantings throughout are Water Efficiency Landscape certified, accenting the front hardscape and back terraces with beautiful low-water color.
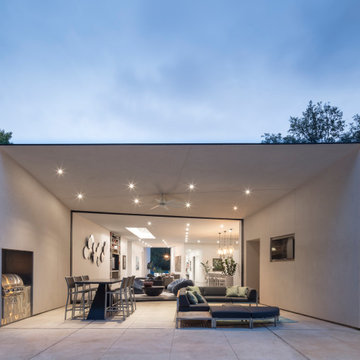
Exemple d'une grande terrasse avant moderne avec une cuisine d'été, une dalle de béton et une extension de toiture.
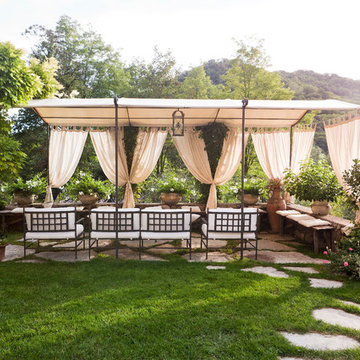
ph. Silvia Longhi
Aménagement d'une grande terrasse avant campagne avec des pavés en pierre naturelle.
Aménagement d'une grande terrasse avant campagne avec des pavés en pierre naturelle.
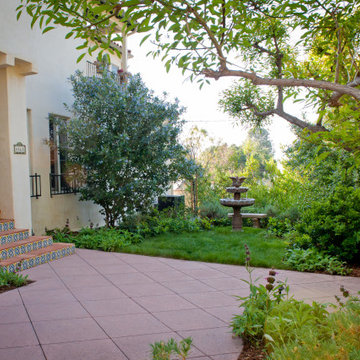
The terra cotta tile roof as well as the Spanish tile of the front stairs focused the color palette. In spring, the California Lilac behind the stairs mirrors the blue in the tile. In summer and fall, that service is provided by California native Oregon Grape.
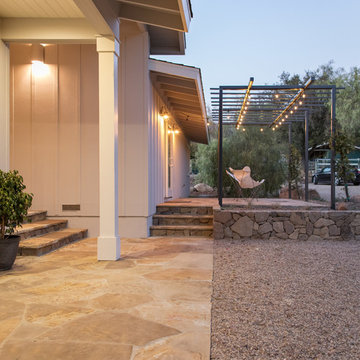
front entry showing flagstone patio and steel trellis accessible from the master bedroom
images | kurt jordan photography
design collaboration | scott menzel landscape architect
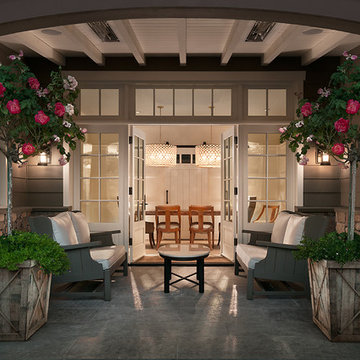
Heated outdoor patio with beautiful rose bushes makes for a comfortable sitting area in the front of this Craftsman style custom home.
Architect: Oz Architects
Interiors: Oz Architects
Landscape Architect: Berghoff Design Group
Photographer: Mark Boisclair
Idées déco de grandes terrasses avant
7
