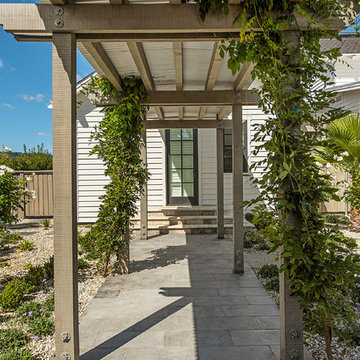Idées déco de grandes terrasses avant
Trier par :
Budget
Trier par:Populaires du jour
161 - 180 sur 1 520 photos
1 sur 3
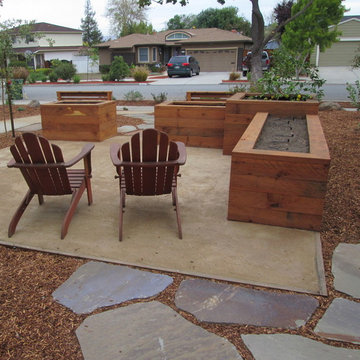
Patrick & Topaze McCaffery - Taproot Garden Design
"October 2015: Redwood raised boxes will be filled with fruit-bearing plants and fragrant herbs. Edible plantings in this garden include Meyer Lemon, Mexican Key Lime, Peach, and Pomegranate."
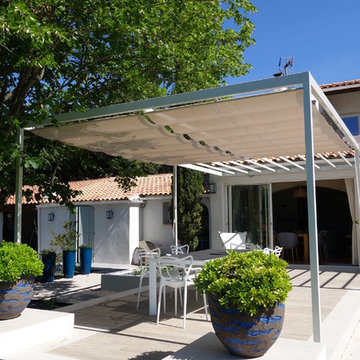
Réalisée d'après un plan de l'agence d'architecture paysagère Conceptuelles, cette pergola sur mesure a demandé un travail de préparation très précis pour s'intégrer parfaitement à la façade et la terrasse plein sud.
Sur l'espace repas, deux voiles d'ombrage rétractables abritent la tablée de l'apéro au café.
Le long de la façade, une galerie structure l'espace et encadre les perspectives.
Structure en acier époxy, voiles en Soltis de Serge Ferrari.
Réalisation Exonido
Photo Christophe Schmitt
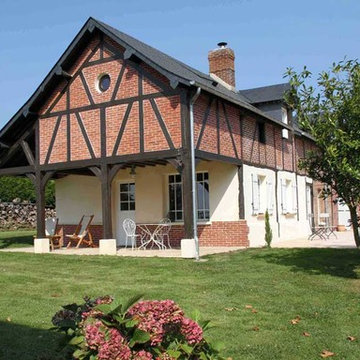
Une résidence secondaire, typiquement normande : une longère avec charpente et colombages "brun normand" et façade en briques rouge.
Aménagement, stylisme et décoration Cosy Side.
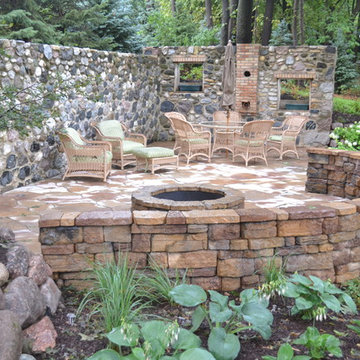
Idée de décoration pour une grande terrasse avant chalet avec un foyer extérieur, une dalle de béton et aucune couverture.
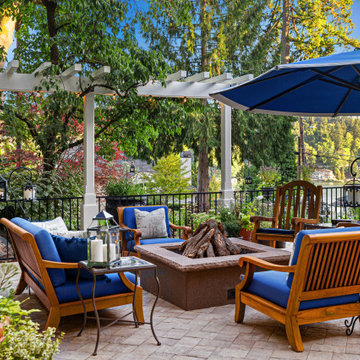
Aménagement d'une grande terrasse avant classique avec des pavés en béton et aucune couverture.
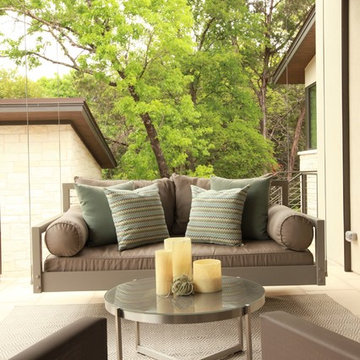
Twist Tours
Réalisation d'une grande terrasse avant tradition avec des pavés en pierre naturelle et une extension de toiture.
Réalisation d'une grande terrasse avant tradition avec des pavés en pierre naturelle et une extension de toiture.
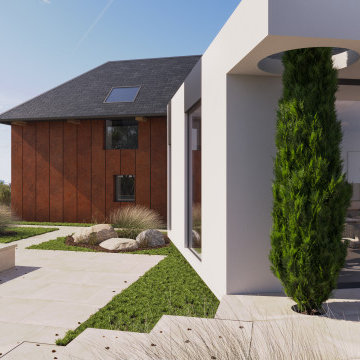
Bienvenue dans notre monde de rénovation architecturale, où chaque projet devient une histoire à partager.
Au-delà de la rénovation architecturale audacieuse, cette transformation d'un ancien corps de ferme offre également deux terrasses, anciennement en friche. La première terrasse est dédiée aux plaisirs autour d'une piscine. Imaginez-vous vous prélassant sur des transats confortables, sirotant un cocktail rafraîchissant, tandis que l'eau scintille et danse sous vos yeux.
Mais l'expérience ne s'arrête pas là. La deuxième terrasse est utilisé comme salon d'été, idéale pour se plonger dans des discussions le soir près du barbecue.
Cette rénovation est une histoire de passion. Entre audace contemporaine et préservation des éléments d'origine, cette résidence devient le théâtre d'expériences uniques.
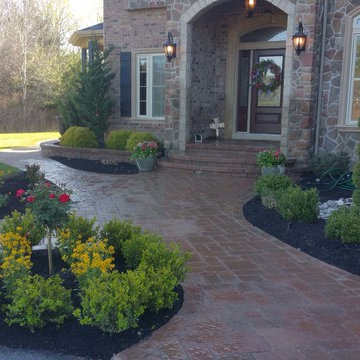
Inspiration pour une grande terrasse avant traditionnelle avec des pavés en brique et aucune couverture.
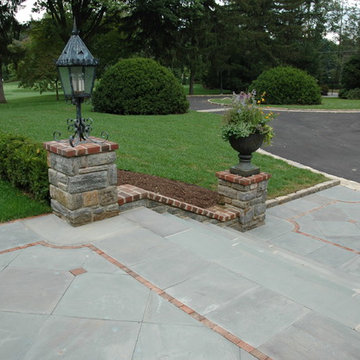
Idées déco pour une grande terrasse avant classique avec des pavés en béton et aucune couverture.
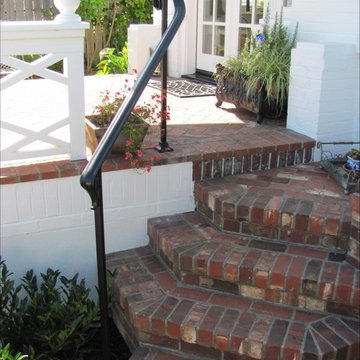
Idée de décoration pour une grande terrasse avant tradition avec aucune couverture.
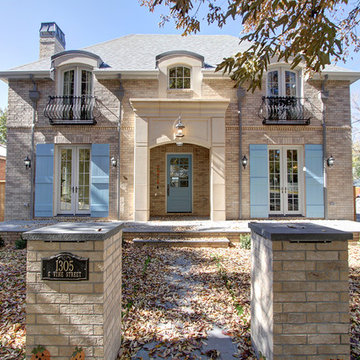
Jenn Cohen
Réalisation d'une grande terrasse avant tradition avec du carrelage et une extension de toiture.
Réalisation d'une grande terrasse avant tradition avec du carrelage et une extension de toiture.
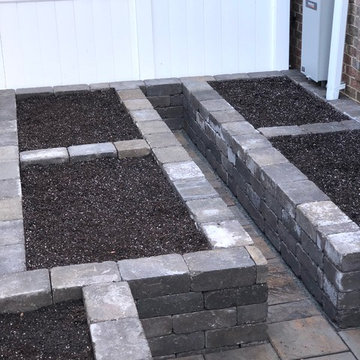
Raised garden
Aménagement d'une grande terrasse avant classique avec une cheminée et des pavés en pierre naturelle.
Aménagement d'une grande terrasse avant classique avec une cheminée et des pavés en pierre naturelle.
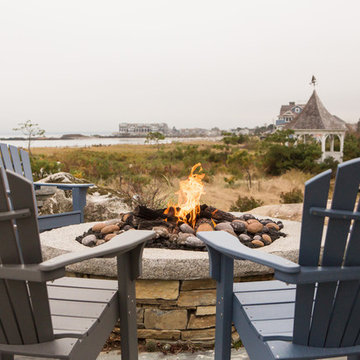
Exemple d'une grande terrasse avant chic avec un foyer extérieur, des pavés en pierre naturelle et aucune couverture.
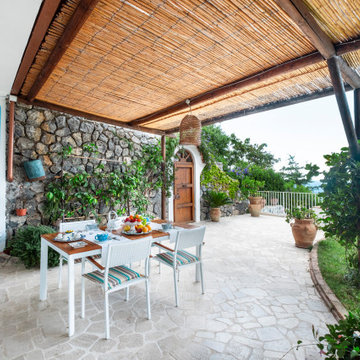
Patio
Idée de décoration pour une grande terrasse avant méditerranéenne avec des pavés en pierre naturelle et une pergola.
Idée de décoration pour une grande terrasse avant méditerranéenne avec des pavés en pierre naturelle et une pergola.
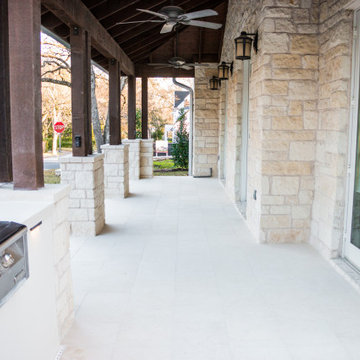
This young family came to us looking to transform their yard into an area where they could easily entertain their guests. They were looking to add a seamless wraparound patio that meshed with the look of their existing home and garage. Concrete was chosen as the base of the patio, and was then topped with limestone slabs. A short retaining wall was added along the edge of the patio in the back to give the space more definition. Raised planters along the garage and a custom outdoor kitchen extend their living space to the outdoors. The designer chose to add lighting along the edge of the retaining wall giving the space a low, warm blanket of light. Bougainvillea was planted along the garage climbing upwards, providing a pop of color against the light coloring of the home. Holly trees were chosen to line the backyard fence, as well as the side yard along the street. This helped to provide a green wall of privacy and soften the stone facade.
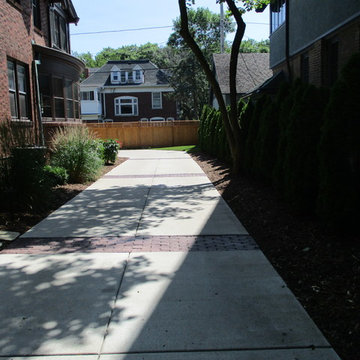
Inspiration pour une grande terrasse avant traditionnelle avec des pavés en brique.
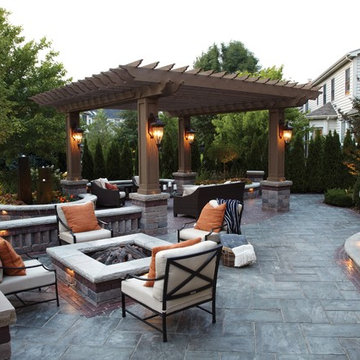
UniLock
Cette image montre une grande terrasse avant minimaliste avec un foyer extérieur, des pavés en pierre naturelle et une pergola.
Cette image montre une grande terrasse avant minimaliste avec un foyer extérieur, des pavés en pierre naturelle et une pergola.
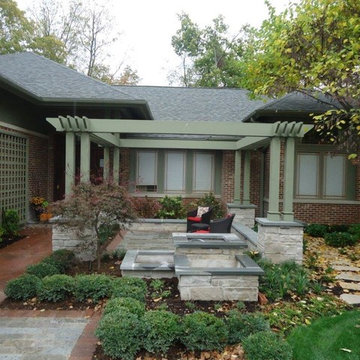
Bruss Landscaping created this delightful space.
Exemple d'une grande terrasse avant tendance avec des pavés en brique et une pergola.
Exemple d'une grande terrasse avant tendance avec des pavés en brique et une pergola.
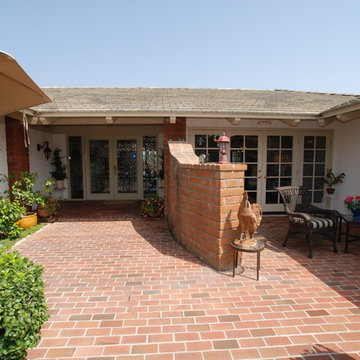
This beautiful sunroom design we created invites you right in to sit down and relax. We valuted the interior ceiling to allow for the chandalier to be recessed, added the trellis on the mirrors, installed 3/8 inch brick pavers, the Trompe-l'oeil painting make you feel like your still outside, we removed a 6 foot window and installed a 12 foot door with sidelights that crank out to allow for a cross breez, we sawcut the patio and installed a partioning wall in old Mexican bricks, we installed the fauntain with autofill for the water. On the other walls behind the interior trellis we faux painted the walls with a rubbed look. This absolutely gorgeous room is bringing the outside in and asking you to sit down and relax!
Idées déco de grandes terrasses avant
9
