Idées déco de grandes terrasses avec des solutions pour vis-à-vis
Trier par :
Budget
Trier par:Populaires du jour
81 - 100 sur 389 photos
1 sur 3
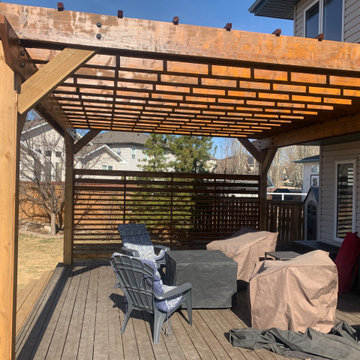
We designed and custom built this pergola in Lewis Estates
Cette image montre une grande terrasse arrière et au rez-de-chaussée chalet avec des solutions pour vis-à-vis, une pergola et un garde-corps en bois.
Cette image montre une grande terrasse arrière et au rez-de-chaussée chalet avec des solutions pour vis-à-vis, une pergola et un garde-corps en bois.
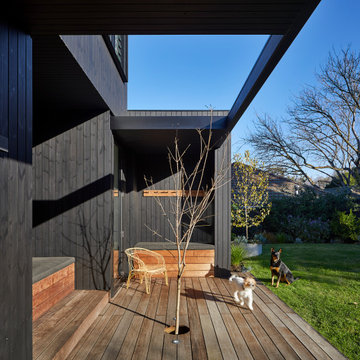
Réalisation d'une grande terrasse arrière et au rez-de-chaussée design avec des solutions pour vis-à-vis et une pergola.
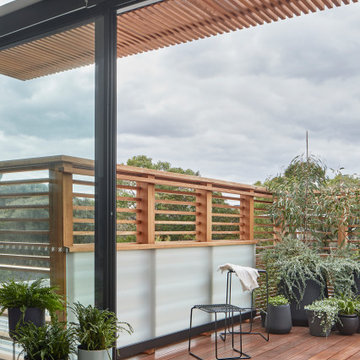
Cette image montre une terrasse sur le toit design avec des solutions pour vis-à-vis, aucune couverture et un garde-corps en bois.
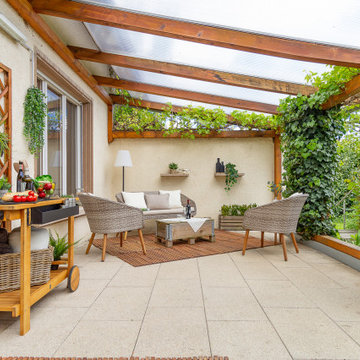
Cette image montre une grande terrasse au rez-de-chaussée nordique avec des solutions pour vis-à-vis et une extension de toiture.
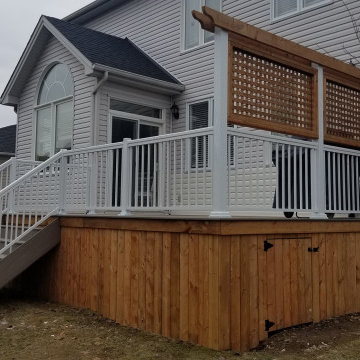
Weighing in at 192 Sqft. (12'x16') is this beauty of a deck.
Our customer wanted to strike an even balance of material throughout the design, and we think it turned out great!
The privacy screening above the railing, as well as the deck skirting was done with pressure treated lumber.
The decking, stair treads and fascia were completed with the TimberTech Pro Legacy collection colour "Ashwood". Starborn Pro Plugs were used to hide the screws on all of the square edge boards.
The railing is once again supplied by Imperial Kool Ray in the 5000 Series profile with 3/4" x 3/4" spindles.
We also laid down landscape fabric with 3/4" clear limestone under the deck to provide a clean storage area.
We couldn't be happier with this one, what a great way to wrap up our season.
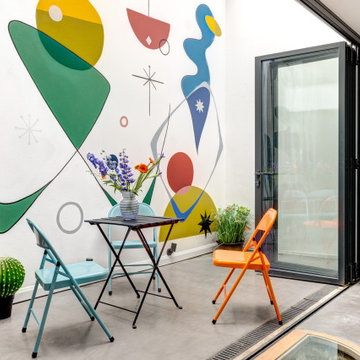
creation of an enclosed courtyard with bright wall mural and colourful furniture
Cette photo montre une grande terrasse au rez-de-chaussée éclectique avec des solutions pour vis-à-vis et une cour.
Cette photo montre une grande terrasse au rez-de-chaussée éclectique avec des solutions pour vis-à-vis et une cour.
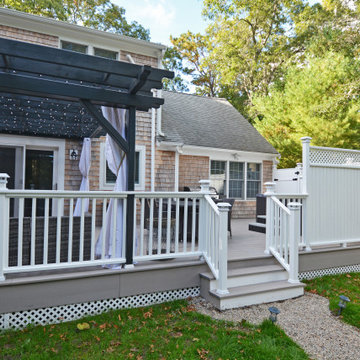
Built new foundation and installed new deck using AZEK decking. Built privacy fencing, custom railings, custom pergola, and custom outdoor shower.
Idées déco pour une grande terrasse arrière et au rez-de-chaussée avec des solutions pour vis-à-vis et une pergola.
Idées déco pour une grande terrasse arrière et au rez-de-chaussée avec des solutions pour vis-à-vis et une pergola.
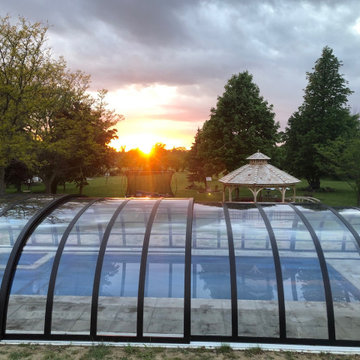
Retractable pool enclosure for covering swimming pools allowing all year round swimming and keeping the pool clean and safe.
Exemple d'une grande terrasse arrière et au rez-de-chaussée chic avec des solutions pour vis-à-vis, une extension de toiture et un garde-corps en verre.
Exemple d'une grande terrasse arrière et au rez-de-chaussée chic avec des solutions pour vis-à-vis, une extension de toiture et un garde-corps en verre.
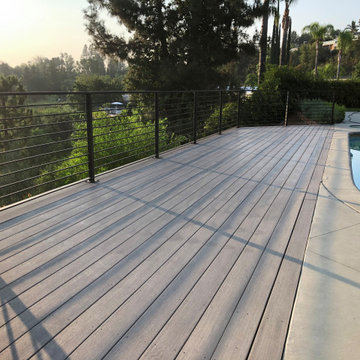
Aménagement d'une grande terrasse arrière et au rez-de-chaussée moderne avec des solutions pour vis-à-vis, aucune couverture et un garde-corps en métal.
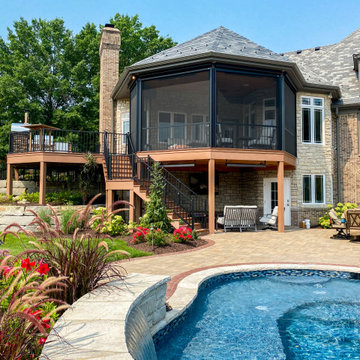
Pairing nicely with an existing pool is an open deck area, covered deck area, and under deck hot tub area. The Heartlands Custom Screen Room system is installed hand-in-hand with Universal Motions retractable vinyl walls. The vinyl walls help add privacy and prevent wind chill from entering the room. The covered space also include Infratech header mounted heaters.

Full House Remodel, paint, bathrooms, new kitchen, all floors re placed on 6 floors and a separate Painter's Lower Level Studio.
Exemple d'une terrasse sur le toit tendance avec des solutions pour vis-à-vis, aucune couverture et un garde-corps en verre.
Exemple d'une terrasse sur le toit tendance avec des solutions pour vis-à-vis, aucune couverture et un garde-corps en verre.
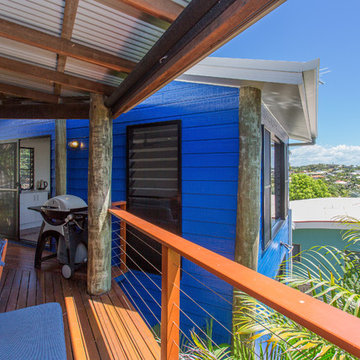
B n A Photography, Mackay
Cette image montre une grande terrasse arrière ethnique avec des solutions pour vis-à-vis et une extension de toiture.
Cette image montre une grande terrasse arrière ethnique avec des solutions pour vis-à-vis et une extension de toiture.
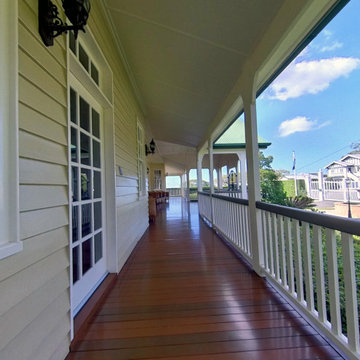
1912 Heritage House in Brisbane inner North suburbs. Front deck and gardens. Prestige Renovation project by Birchall & Partners Architects.
Cette photo montre une grande terrasse latérale chic avec des solutions pour vis-à-vis et une extension de toiture.
Cette photo montre une grande terrasse latérale chic avec des solutions pour vis-à-vis et une extension de toiture.
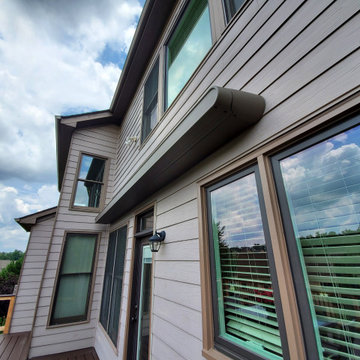
Design, Style, and High End Luxury, are some of the attributes of our Exclusive retractable awnings. Every customer is unique and receives the best custom made Luxury Retractable Awning along with its top notch German technology. In other words each of our awnings reflect the signature and personality of its owner. Welcome to the best retractable Awnings in the World. Dare to brake free from tradition.
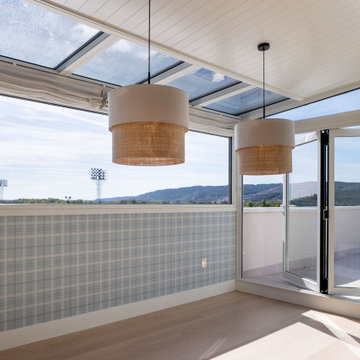
Réalisation d'une terrasse sur le toit tradition avec des solutions pour vis-à-vis, une pergola et un garde-corps en matériaux mixtes.
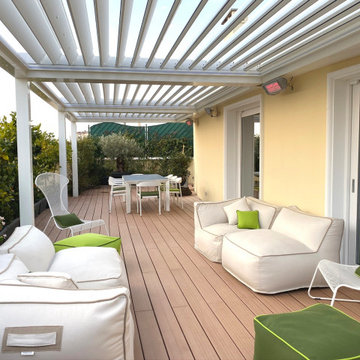
Vista della zona relax
Cette image montre une terrasse minimaliste avec des solutions pour vis-à-vis et une pergola.
Cette image montre une terrasse minimaliste avec des solutions pour vis-à-vis et une pergola.
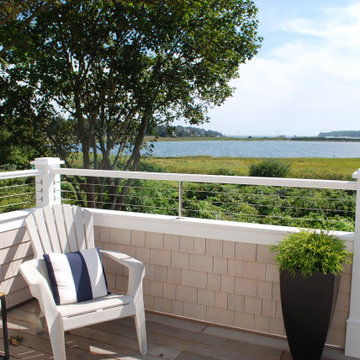
Idées déco pour une grande terrasse latérale bord de mer avec des solutions pour vis-à-vis et aucune couverture.
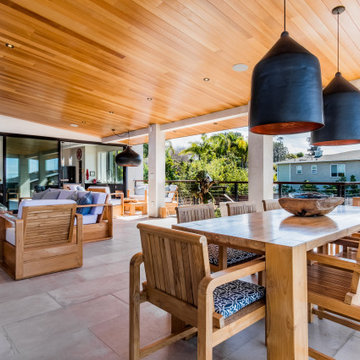
As with most properties in coastal San Diego this parcel of land was expensive and this client wanted to maximize their return on investment. We did this by filling every little corner of the allowable building area (width, depth, AND height).
We designed a new two-story home that includes three bedrooms, three bathrooms, one office/ bedroom, an open concept kitchen/ dining/ living area, and my favorite part, a huge outdoor covered deck.
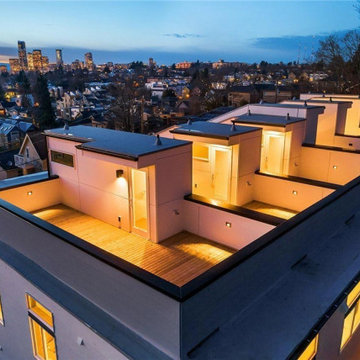
The area rests on an elevated landscape, and the roof deck captures the amazing view of Washington waters and a homey neighborhood with lush greenery.
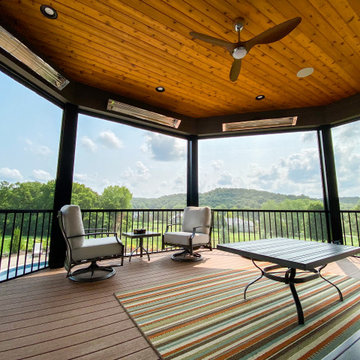
Pairing nicely with an existing pool is an open deck area, covered deck area, and under deck hot tub area. The Heartlands Custom Screen Room system is installed hand-in-hand with Universal Motions retractable vinyl walls. The vinyl walls help add privacy and prevent wind chill from entering the room. The covered space also include Infratech header mounted heaters.
Idées déco de grandes terrasses avec des solutions pour vis-à-vis
5