Idées déco de grandes vérandas avec un sol beige
Trier par :
Budget
Trier par:Populaires du jour
1 - 20 sur 478 photos
1 sur 3
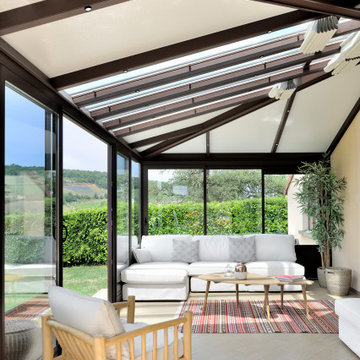
Réalisation d'une grande véranda méditerranéenne avec un puits de lumière et un sol beige.

Connie Anderson Photography
Cette photo montre une grande véranda chic avec un sol en calcaire, aucune cheminée, un plafond standard et un sol beige.
Cette photo montre une grande véranda chic avec un sol en calcaire, aucune cheminée, un plafond standard et un sol beige.
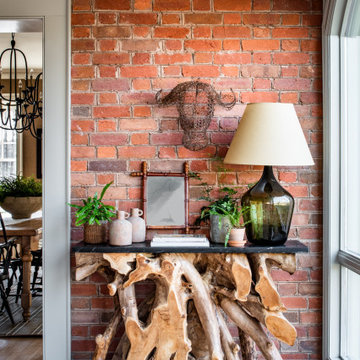
Aménagement d'une grande véranda classique avec parquet clair et un sol beige.

Chicago home remodel design includes a bright four seasons room with fireplace, skylights, large windows and bifold glass doors that open to patio.
Travertine floor throughout patio, sunroom and pool room has radiant heat connecting all three spaces.
Need help with your home transformation? Call Benvenuti and Stein design build for full service solutions. 847.866.6868.
Norman Sizemore-photographer
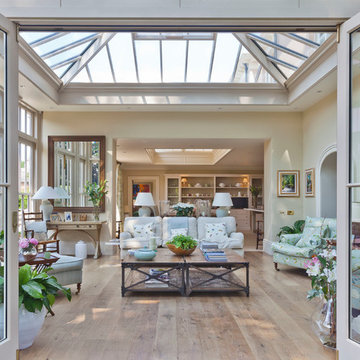
The design of this extension incorporates an inset roof lantern over the dining area and an opening through to the glazed orangery which features bi-fold doors to the outside.
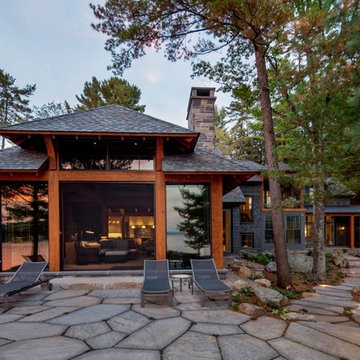
Cette image montre une grande véranda traditionnelle avec un sol en ardoise, un plafond standard et un sol beige.
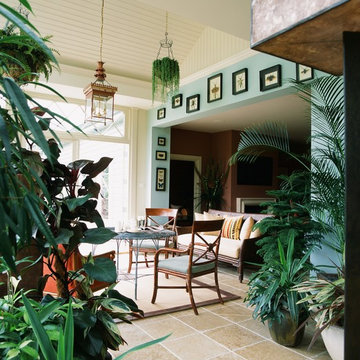
Westbury
Réalisation d'une grande véranda méditerranéenne avec aucune cheminée, un plafond standard et un sol beige.
Réalisation d'une grande véranda méditerranéenne avec aucune cheminée, un plafond standard et un sol beige.

This blue and white sunroom, adjacent to a dining area, occupies a large enclosed porch. The home was newly constructed to feel like it had stood for centuries. The dining porch, which is fully enclosed was built to look like a once open porch area, complete with clapboard walls to mimic the exterior.
We filled the space with French and Swedish antiques, like the daybed which serves as a sofa, and the marble topped table with brass gallery. The natural patina of the pieces was duplicated in the light fixtures with blue verdigris and brass detail, custom designed by Alexandra Rae, Los Angeles, fabricated by Charles Edwardes, London. Motorized grass shades, sisal rugs and limstone floors keep the space fresh and casual despite the pedigree of the pieces. All fabrics are by Schumacher.
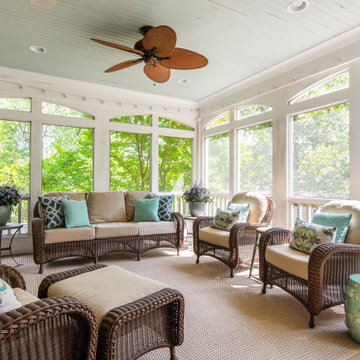
Idée de décoration pour une grande véranda tradition avec aucune cheminée et un sol beige.
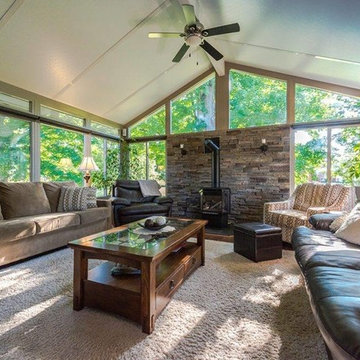
Cette image montre une grande véranda traditionnelle avec moquette, un poêle à bois, un manteau de cheminée en pierre, un plafond standard et un sol beige.
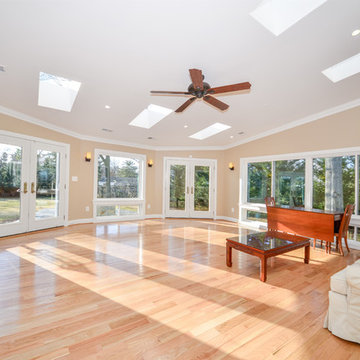
Photographs provided by Ashley Sullivan, Exposurely
Inspiration pour une grande véranda traditionnelle avec parquet clair, aucune cheminée, un plafond standard et un sol beige.
Inspiration pour une grande véranda traditionnelle avec parquet clair, aucune cheminée, un plafond standard et un sol beige.
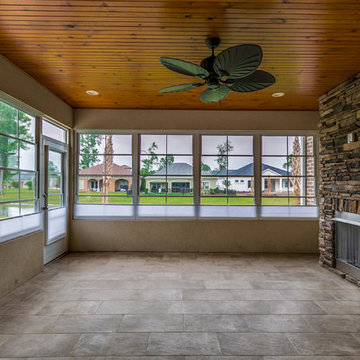
Idée de décoration pour une grande véranda chalet avec un sol en carrelage de céramique, une cheminée standard, un manteau de cheminée en pierre, un plafond standard et un sol beige.
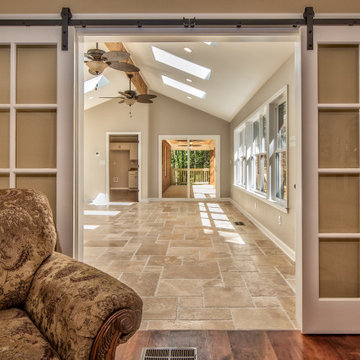
French barn doors looking into sunroom with stone flooring.
Idée de décoration pour une grande véranda tradition avec un sol en travertin, aucune cheminée, un plafond standard et un sol beige.
Idée de décoration pour une grande véranda tradition avec un sol en travertin, aucune cheminée, un plafond standard et un sol beige.
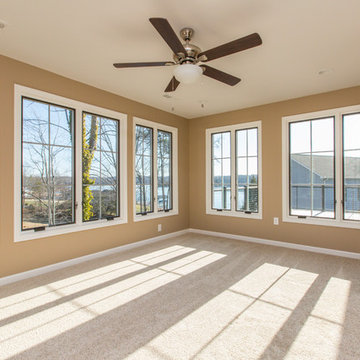
Alexander Rose Photography
Aménagement d'une grande véranda contemporaine avec moquette, un plafond standard et un sol beige.
Aménagement d'une grande véranda contemporaine avec moquette, un plafond standard et un sol beige.
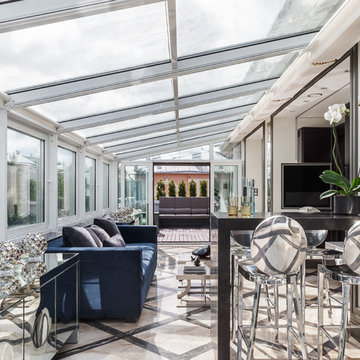
Авторы проекта: Ведран Бркич, Лидия Бркич, Анна Гармаш.
Фотограф: Сергей Красюк
Idées déco pour une grande véranda contemporaine avec un plafond en verre, un sol beige et un sol en marbre.
Idées déco pour une grande véranda contemporaine avec un plafond en verre, un sol beige et un sol en marbre.
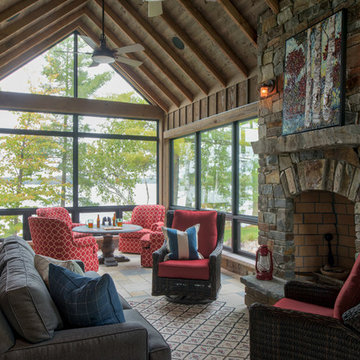
Scott Amundson
Aménagement d'une grande véranda montagne avec un sol en travertin, une cheminée standard, un manteau de cheminée en pierre, un plafond standard et un sol beige.
Aménagement d'une grande véranda montagne avec un sol en travertin, une cheminée standard, un manteau de cheminée en pierre, un plafond standard et un sol beige.
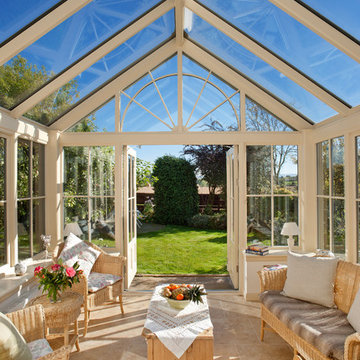
Just look at that sky! Make the most of your outside space from the inside. Stargazing and watching the seasons change is one of the most wonderful things about our year-round conservatories.
A true lifestyle companion.
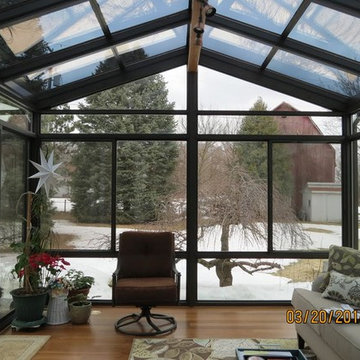
Cette image montre une grande véranda traditionnelle avec parquet clair, aucune cheminée, un puits de lumière et un sol beige.

This structural glass addition to a Grade II Listed Arts and Crafts-inspired House built in the 20thC replaced an existing conservatory which had fallen into disrepair.
The replacement conservatory was designed to sit on the footprint of the previous structure, but with a significantly more contemporary composition.
Working closely with conservation officers to produce a design sympathetic to the historically significant home, we developed an innovative yet sensitive addition that used locally quarried granite, natural lead panels and a technologically advanced glazing system to allow a frameless, structurally glazed insertion which perfectly complements the existing house.
The new space is flooded with natural daylight and offers panoramic views of the gardens beyond.
Photograph: Collingwood Photography
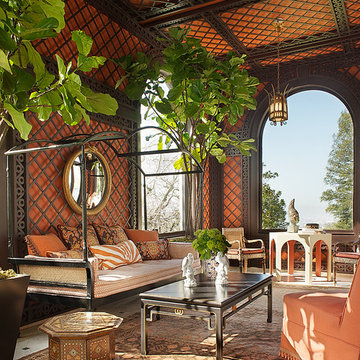
The inspiration for this sunroom came from moroccan tiles and fabrics. The walls are painted a bold orange and the trellis is a deep mahogany brown. An antique day bed and area rug anchor the room. The tall tress add a pop of green. The room is a combination of antiques and new custom furnishings by SDG.
Idées déco de grandes vérandas avec un sol beige
1