Véranda
Trier par :
Budget
Trier par:Populaires du jour
41 - 60 sur 162 photos
1 sur 3
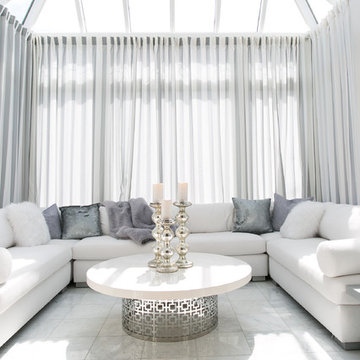
Aménagement d'une grande véranda contemporaine avec un sol en marbre, aucune cheminée, un puits de lumière et un sol blanc.
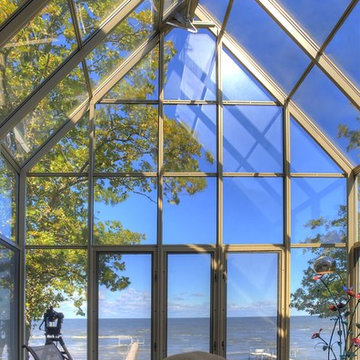
Réalisation d'une grande véranda design avec un plafond en verre, un sol en carrelage de porcelaine et un sol blanc.
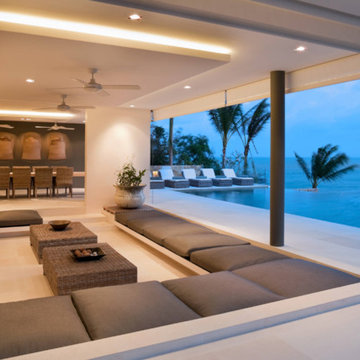
This isn't your typical remodel in Malibu, CA. This redesign began with creating an open living space with a contemporary modular couch which creates a great view of the ocean from wherever you sit. Next, travertine limestone flooring covers every square inch with a clean, pristine presence. This Malibu oceanfront oasis renovation wouldn't be complete without end to end hardscaping and a poolside lounge area all planned and designed by the professional crew at A-List Builders.
Take a look at our entire portfolio here: http://bit.ly/2nJOGe5
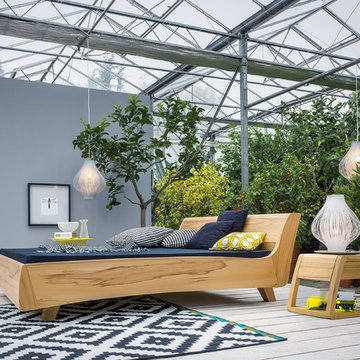
Modernes Massivholzbett Balena
Cette photo montre une grande véranda industrielle avec parquet clair, aucune cheminée, un plafond en verre et un sol blanc.
Cette photo montre une grande véranda industrielle avec parquet clair, aucune cheminée, un plafond en verre et un sol blanc.
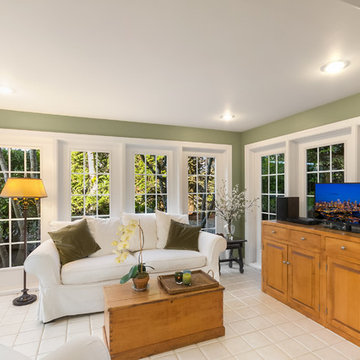
Idée de décoration pour une grande véranda tradition avec un sol en carrelage de porcelaine et un sol blanc.
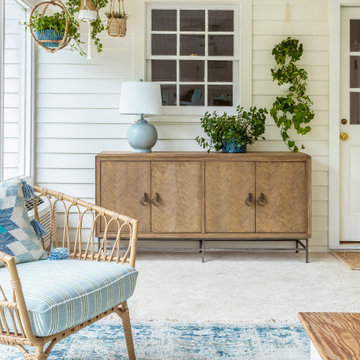
Cette photo montre une grande véranda bord de mer avec moquette, un plafond standard et un sol blanc.
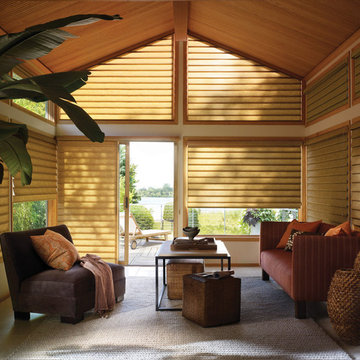
Idée de décoration pour une grande véranda ethnique avec un sol en carrelage de céramique, aucune cheminée, un plafond standard et un sol blanc.
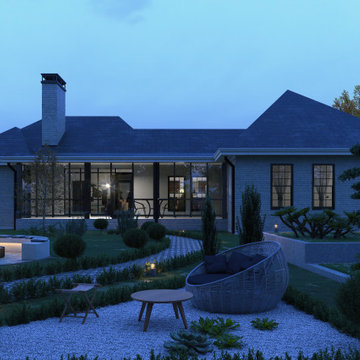
The client had a dream house for a long time and a limited budget for a ranch-style singly family house along with a future bonus room upper level. He was looking for a nice-designed backyard too with a great sunroom facing to a beautiful landscaped yard. One of the main goals was having a house with open floor layout and white brick in exterior with a lot of fenestration to get day light as much as possible. The sunroom was also one of the main focus points of design for him, as an extra heated area at the house.
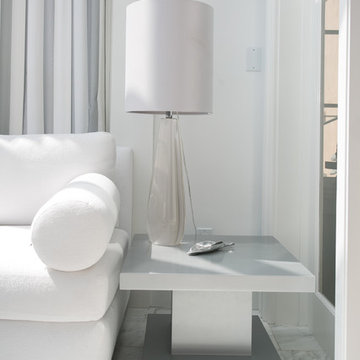
Aménagement d'une grande véranda contemporaine avec un sol en marbre, aucune cheminée, un puits de lumière et un sol blanc.
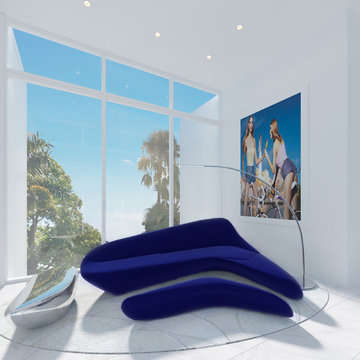
Britto Charette designed the interiors for the entire home, from the master bedroom and bathroom to the children’s and guest bedrooms, to an office suite and a “play terrace” for the family and their guests to enjoy.Ocean views. Custom interiors. Architectural details. Located in Miami’s Venetian Islands, Rivo Alto is a new-construction interior design project that our Britto Charette team is proud to showcase.
Our clients are a family from South America that values time outdoors. They’ve tasked us with creating a sense of movement in this vacation home and a seamless transition between indoor/outdoor spaces—something we’ll achieve with lots of glass.
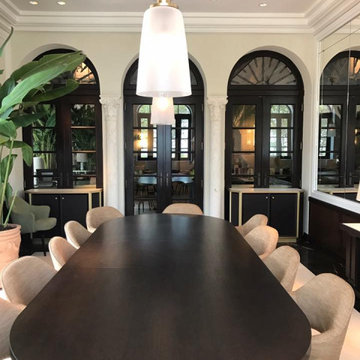
Custom made solid wood exclusively selected from amazonian lumber, these gallery shows and incredible mastercraft work.
Inspiration pour une grande véranda avec un sol en marbre et un sol blanc.
Inspiration pour une grande véranda avec un sol en marbre et un sol blanc.
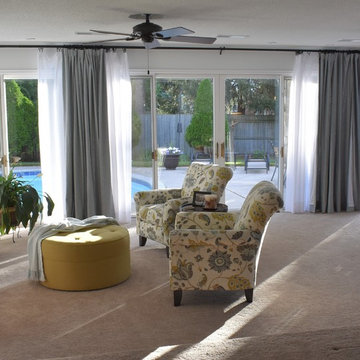
AFTER: Custom ordered chairs, sofa and ottoman coupled with casual end tables and Pottery Barn drapes that were customized for these 11 floor to ceiling glass doors.
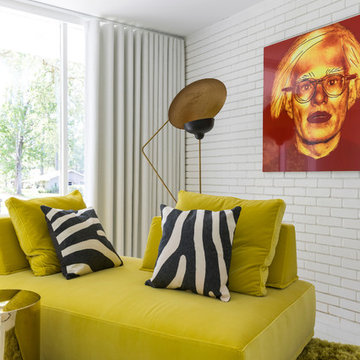
Interior design by Vikki Leftwich
Furniture from Villa Vici
Photo Credit: Sara Essex Bradley
Cette image montre une grande véranda design avec un plafond standard et un sol blanc.
Cette image montre une grande véranda design avec un plafond standard et un sol blanc.
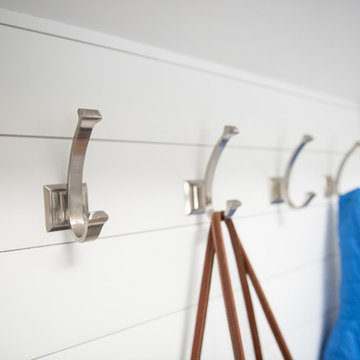
Cette photo montre une grande véranda chic avec un sol en carrelage de porcelaine, un puits de lumière et un sol blanc.
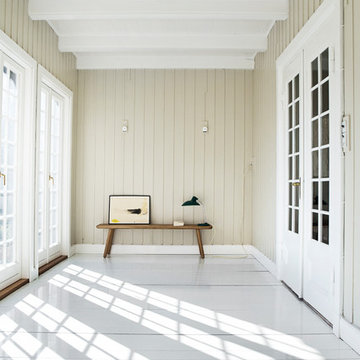
Photo by Heidi
Aménagement d'une grande véranda classique avec parquet peint et un sol blanc.
Aménagement d'une grande véranda classique avec parquet peint et un sol blanc.
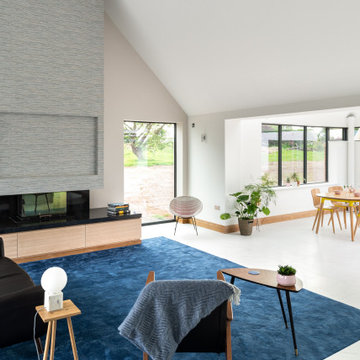
This photo looks across the sitting area in the family room to the glazed conservatory which sits within a walled garden.
Idées déco pour une grande véranda contemporaine avec un sol en carrelage de porcelaine, une cheminée double-face, un manteau de cheminée en pierre, un puits de lumière et un sol blanc.
Idées déco pour une grande véranda contemporaine avec un sol en carrelage de porcelaine, une cheminée double-face, un manteau de cheminée en pierre, un puits de lumière et un sol blanc.
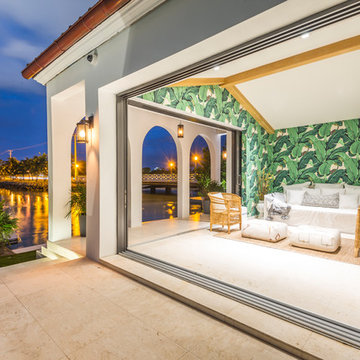
Banana leaf wallpaper for this indoor-outdoor cabana.
Idées déco pour une grande véranda moderne avec un sol en marbre, un plafond standard et un sol blanc.
Idées déco pour une grande véranda moderne avec un sol en marbre, un plafond standard et un sol blanc.
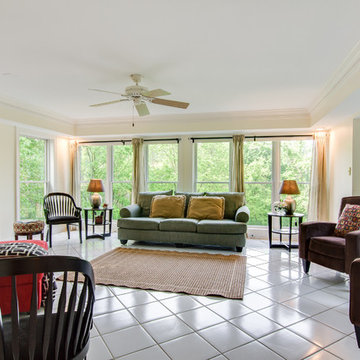
David Stewart
Exemple d'une grande véranda chic avec un sol en carrelage de céramique, aucune cheminée, un plafond standard et un sol blanc.
Exemple d'une grande véranda chic avec un sol en carrelage de céramique, aucune cheminée, un plafond standard et un sol blanc.
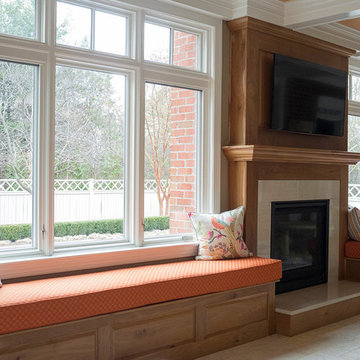
Custom cherry mantle and bench seats by Rappahannock Restoration.
Aménagement d'une grande véranda classique avec une cheminée standard, un manteau de cheminée en bois et un sol blanc.
Aménagement d'une grande véranda classique avec une cheminée standard, un manteau de cheminée en bois et un sol blanc.
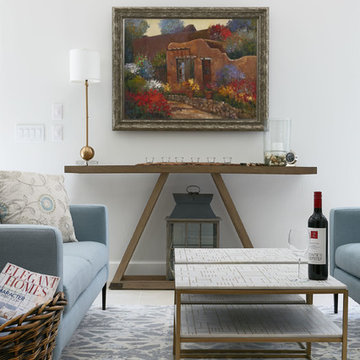
Another new addition to the existing house was this sunroom. There were several door options to choose from, but the one that made the final cut was from Pella Windows and Doors. It's a now-you-see-it-now-you-don't effect that elicits all kinds of reactions from the guests. And another item, which you cannot see from this picture, is the Phantom Screens that are located above each set of doors. Another surprise element that takes one's breath away.
Photo: Voelker Photo LLC
3