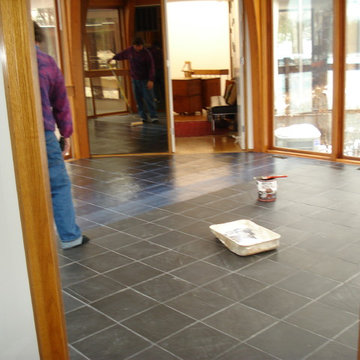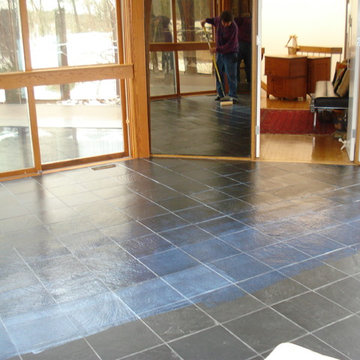Idées déco de grandes vérandas avec un sol en ardoise
Trier par :
Budget
Trier par:Populaires du jour
161 - 180 sur 207 photos
1 sur 3
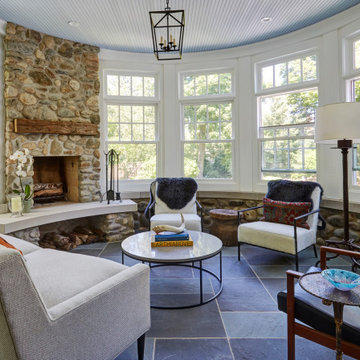
Réalisation d'une grande véranda craftsman avec un sol en ardoise, une cheminée standard, un manteau de cheminée en pierre, un plafond standard et un sol noir.
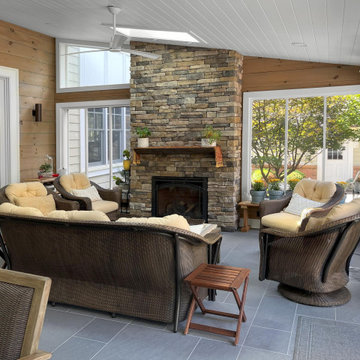
Princeton, NJ. This rustic-style all-season sunroom brings the outdoors in! Retractable, motorized vinyl windows, infrared heaters, and fireplace make this a cozy space in the winter. Vaulted shiplap ceiling with skylights and floor to ceiling windows flood the room with light. Beautiful blue stone paver flooring, cedar plank walls, and a feature wall of stacked wood give this room rustic, cabin feel. Perfect space to relax, or entertain!
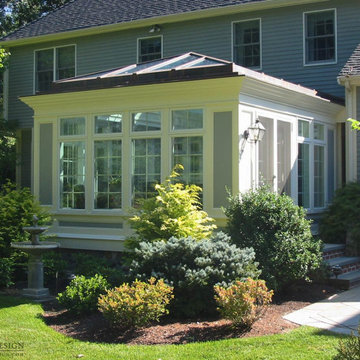
As New England's premier custom glass design firm, we were proud to bring this stunning orangery addition to life for a Carlisle, Massachusetts family we’ve worked with on two other occasions. Orangeries, historically designed for cultivating citrus trees, have evolved into luxurious glass-enclosed spaces offering year-round natural light and connection to the outdoors. This custom orangery demonstrates Sunspace Design's mastery of blending the classic style with modern amenities.
Over two years of meticulous planning culminated in the results you see here. Drawn to our local reputation and in-house design and fabrication capabilities, the clients collaborated closely with us to realize their vision. Spanning an impressive 14' x 22'6", the orangery brings an air of grandeur to the rear of the colonial-style home while complementing the existing architecture.
The centerpiece is the custom hip-style glass roof, outfitted with insulated safety glass, framed in rich sapele mahogany, and adorned with copper glazing, flashing, and capping. Blue reflective glass set in the roof creates a captivating interplay of light throughout the day and contributes to the space’s lasting elegance. The roof line is set in from the walls to create a perimeter soffit on the interior, typical of orangeries. Custom wet bar cabinetry, crown moldings, and tilework complete the orangery, reflecting the family's discerning taste and creating an excellent spot for entertaining.
Our role as general contractor, our design expertise, and our fabrication abilities ensured this project's seamless execution. From engineered CAD drawings to the intricate roof assembly, the Sunspace commitment to quality is evident in the finished result. This space is much more than an addition; it's become the heart of the family’s home, where joyous holiday gatherings are hosted, and a touch of luxury is brought to everyday living.
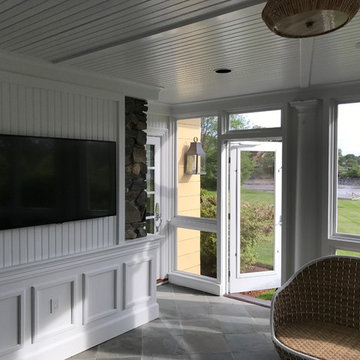
Idées déco pour une grande véranda classique avec un sol en ardoise, aucune cheminée, un plafond standard et un sol gris.
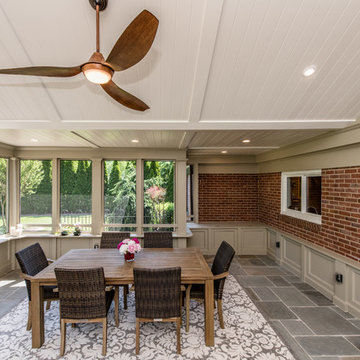
FineCraft Contractors, Inc.
Soleimani Photography
FineCraft built this rear sunroom addition in Silver Spring for a family that wanted to enjoy the outdoors all year round.
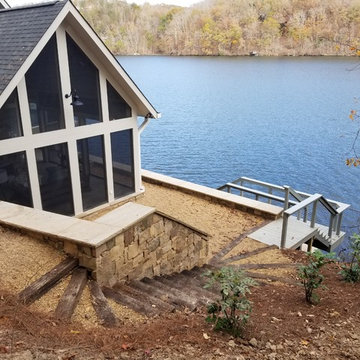
Exemple d'une grande véranda rétro avec un sol en ardoise, une cheminée standard, un manteau de cheminée en pierre, un plafond standard et un sol gris.
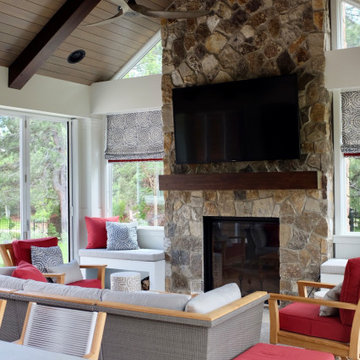
Idée de décoration pour une grande véranda tradition avec un sol en ardoise, une cheminée standard, un manteau de cheminée en pierre et un plafond standard.
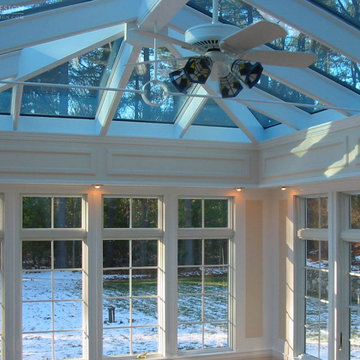
As New England's premier custom glass design firm, we were proud to bring this stunning orangery addition to life for a Carlisle, Massachusetts family we’ve worked with on two other occasions. Orangeries, historically designed for cultivating citrus trees, have evolved into luxurious glass-enclosed spaces offering year-round natural light and connection to the outdoors. This custom orangery demonstrates Sunspace Design's mastery of blending the classic style with modern amenities.
Over two years of meticulous planning culminated in the results you see here. Drawn to our local reputation and in-house design and fabrication capabilities, the clients collaborated closely with us to realize their vision. Spanning an impressive 14' x 22'6", the orangery brings an air of grandeur to the rear of the colonial-style home while complementing the existing architecture.
The centerpiece is the custom hip-style glass roof, outfitted with insulated safety glass, framed in rich sapele mahogany, and adorned with copper glazing, flashing, and capping. Blue reflective glass set in the roof creates a captivating interplay of light throughout the day and contributes to the space’s lasting elegance. The roof line is set in from the walls to create a perimeter soffit on the interior, typical of orangeries. Custom wet bar cabinetry, crown moldings, and tilework complete the orangery, reflecting the family's discerning taste and creating an excellent spot for entertaining.
Our role as general contractor, our design expertise, and our fabrication abilities ensured this project's seamless execution. From engineered CAD drawings to the intricate roof assembly, the Sunspace commitment to quality is evident in the finished result. This space is much more than an addition; it's become the heart of the family’s home, where joyous holiday gatherings are hosted, and a touch of luxury is brought to everyday living.
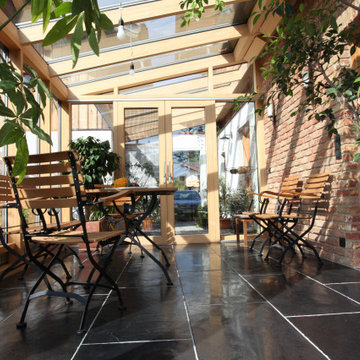
Réalisation d'une grande véranda design avec un sol en ardoise, un plafond en verre et un sol noir.
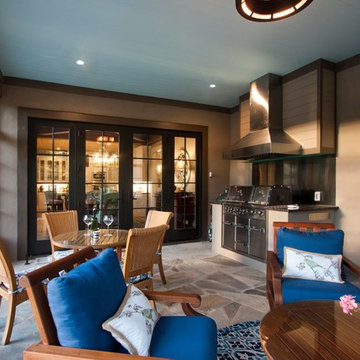
Exemple d'une grande véranda chic avec un sol en ardoise, un plafond standard et un sol beige.
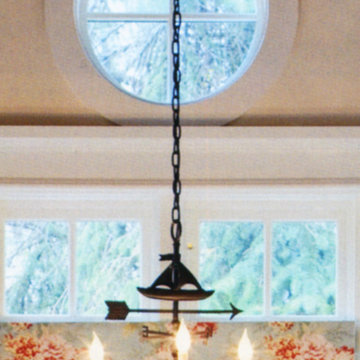
Sunroom detail of whimsical chandelier and valances.
Réalisation d'une grande véranda tradition avec un sol en ardoise et un sol gris.
Réalisation d'une grande véranda tradition avec un sol en ardoise et un sol gris.
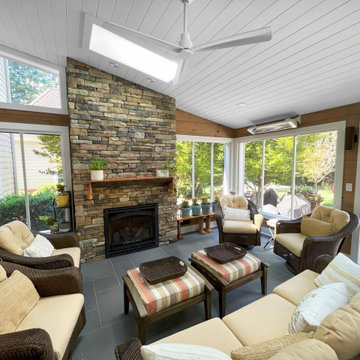
Princeton, NJ. This rustic-style all-season sunroom brings the outdoors in! Retractable, motorized vinyl windows, infrared heaters, and fireplace make this a cozy space in the winter. Vaulted shiplap ceiling with skylights and floor to ceiling windows flood the room with light. Beautiful blue stone paver flooring, cedar plank walls, and a feature wall of stacked wood give this room rustic, cabin feel. Perfect space to relax, or entertain!
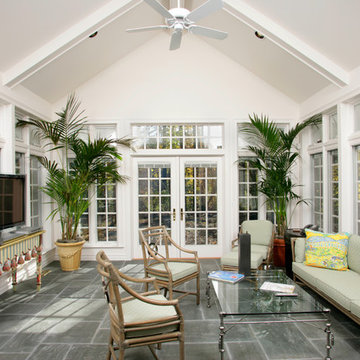
View of all new Pella Windows with motorized blinds
Cette photo montre une grande véranda chic avec un sol en ardoise, un plafond standard et un sol gris.
Cette photo montre une grande véranda chic avec un sol en ardoise, un plafond standard et un sol gris.
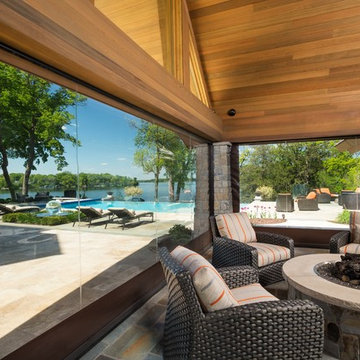
Phantom Retractable Vinyl In Pool House
Idées déco pour une grande véranda contemporaine avec un sol en ardoise, aucune cheminée, un plafond standard et un sol gris.
Idées déco pour une grande véranda contemporaine avec un sol en ardoise, aucune cheminée, un plafond standard et un sol gris.
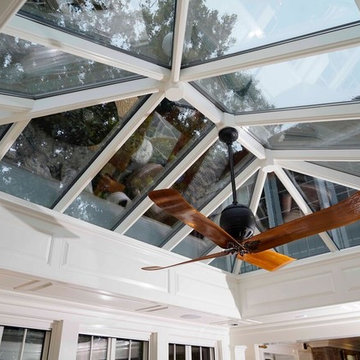
Cette image montre une grande véranda traditionnelle avec un plafond en verre, un sol en ardoise et aucune cheminée.
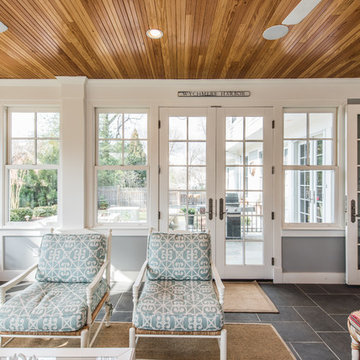
We were hired to build this house after the homeowner was having some trouble finding the right contractor. With a great team and a great relationship with the homeowner we built this gem in the Washington, DC area.
Finecraft Contractors, Inc.
Soleimani Photography
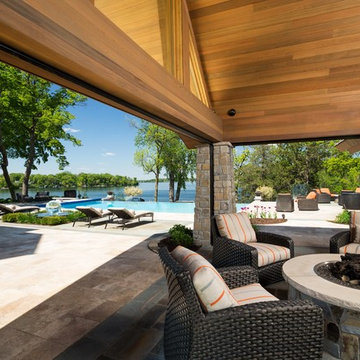
Phantom Retractable Screens In Pool House.
"Let the outdoors, in "
Cette image montre une grande véranda design avec un sol en ardoise, aucune cheminée, un plafond standard et un sol gris.
Cette image montre une grande véranda design avec un sol en ardoise, aucune cheminée, un plafond standard et un sol gris.
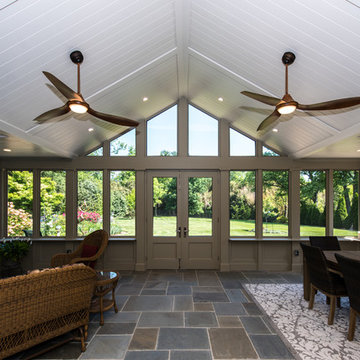
FineCraft Contractors, Inc.
Soleimani Photography
FineCraft built this rear sunroom addition in Silver Spring for a family that wanted to enjoy the outdoors all year round.
Idées déco de grandes vérandas avec un sol en ardoise
9
