Idées déco de grandes vérandas avec une cheminée standard
Trier par :
Budget
Trier par:Populaires du jour
121 - 140 sur 747 photos
1 sur 3
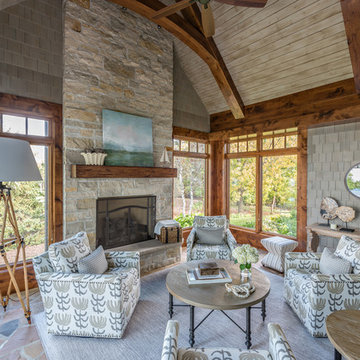
Morgan Sheff Photography
Inspiration pour une grande véranda traditionnelle avec une cheminée standard et un manteau de cheminée en pierre.
Inspiration pour une grande véranda traditionnelle avec une cheminée standard et un manteau de cheminée en pierre.
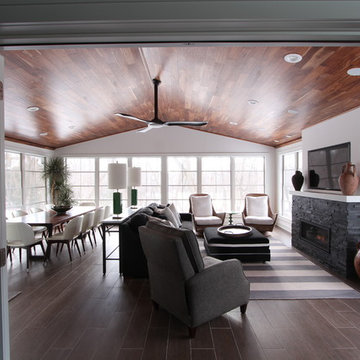
An 8 foot wide layflat french door allows the space to be open to the lower level of this home. A great room and bar sit on the inside of these doors and allows the guest to be in either space and still be apart of the entire party. Faux wood looking plank tiles paired with the warm wood flooring on the ceiling really bring the warmth of the interior out into the sun room.
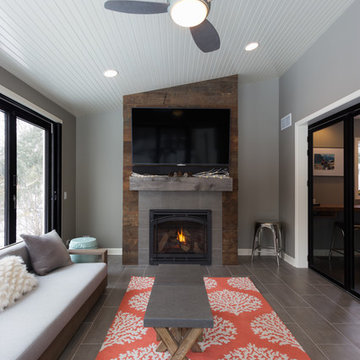
Joel Hernandez
Inspiration pour une grande véranda traditionnelle avec un sol en carrelage de porcelaine, un plafond standard, un sol gris, une cheminée standard et un manteau de cheminée en carrelage.
Inspiration pour une grande véranda traditionnelle avec un sol en carrelage de porcelaine, un plafond standard, un sol gris, une cheminée standard et un manteau de cheminée en carrelage.
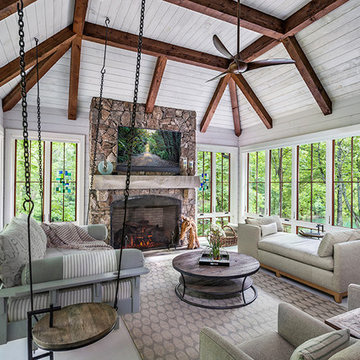
This light and airy lake house features an open plan and refined, clean lines that are reflected throughout in details like reclaimed wide plank heart pine floors, shiplap walls, V-groove ceilings and concealed cabinetry. The home's exterior combines Doggett Mountain stone with board and batten siding, accented by a copper roof.
Photography by Rebecca Lehde, Inspiro 8 Studios.
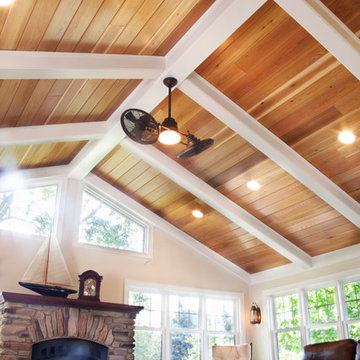
Aménagement d'une grande véranda classique avec parquet foncé, une cheminée standard, un manteau de cheminée en pierre et un plafond standard.
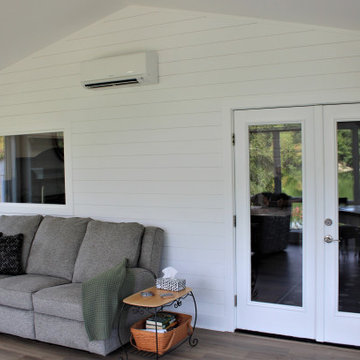
A design build sunroom addition looking over Lake Linganore in New Market Maryland would be a great way to enjoy the beautiful views and natural light. Talon Construction is the right contractor who can design and build the perfect sunroom for your needs.
Here are some things to consider when designing your sunroom:
The size of the sunroom. You'll need to decide how much space you need and what you want to use the sunroom for.
The materials you want to use. Sunrooms can be made from a variety of materials, including wood, vinyl, and aluminum.
The style of the sunroom. You can choose a traditional or modern style, or something in between like transitional.
The features you want. Sunrooms can have a variety of features, such as skylights, ceiling fans, and a fireplace
Here are some of the benefits of having a design build sunroom addition looking over Lake Linganore in New Market Maryland:
Increased living space. A sunroom can add valuable living space to your home.
Enjoyable views. A sunroom is the perfect place to relax and enjoy the views of Lake Linganore.
Natural light. A sunroom will bring in natural light, which can help to improve the mood and energy levels of the people who use it.
Increased home value. A sunroom can increase the value of your home.
If you're interested in having a design build sunroom addition looking over Lake Linganore in New Market Maryland, give Talon Construction a call and they can help you through the design and construction process.

Inspiration pour une grande véranda craftsman avec un sol en ardoise, une cheminée standard, un manteau de cheminée en pierre, un plafond standard et un sol multicolore.
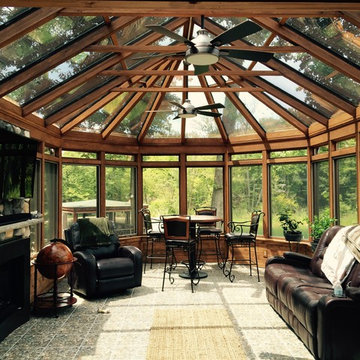
Aménagement d'une grande véranda montagne avec un sol en carrelage de céramique, une cheminée standard, un manteau de cheminée en pierre, un puits de lumière et un sol gris.
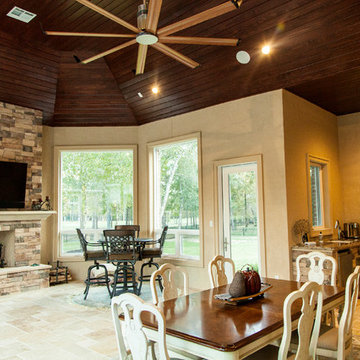
Large outdoor living area with custom built outdoor kitchen/grill area and large fireplace with wood ceiling and large fan.
Idée de décoration pour une grande véranda tradition avec un sol en travertin, une cheminée standard, un manteau de cheminée en pierre et un plafond standard.
Idée de décoration pour une grande véranda tradition avec un sol en travertin, une cheminée standard, un manteau de cheminée en pierre et un plafond standard.
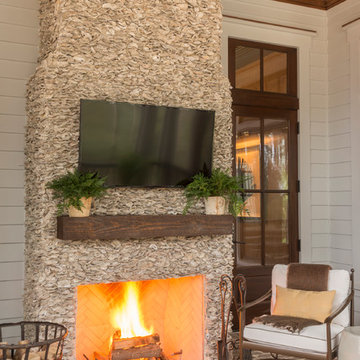
JS Gibson
Cette photo montre une grande véranda chic avec un sol en brique, une cheminée standard, un plafond standard et un manteau de cheminée en brique.
Cette photo montre une grande véranda chic avec un sol en brique, une cheminée standard, un plafond standard et un manteau de cheminée en brique.

Idée de décoration pour une grande véranda tradition avec parquet foncé, une cheminée standard, un manteau de cheminée en pierre, un plafond standard et un sol marron.
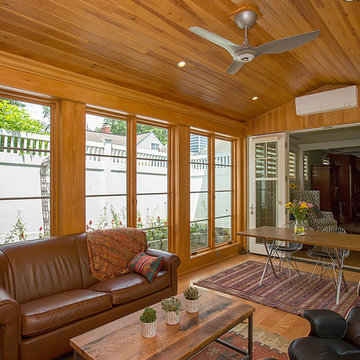
Idées déco pour une grande véranda montagne avec parquet clair, une cheminée standard, un manteau de cheminée en pierre et un sol marron.
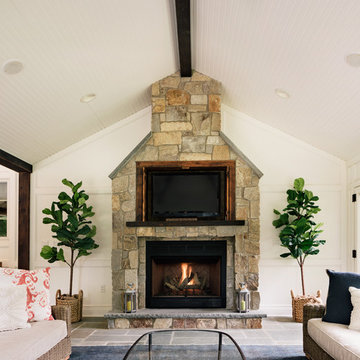
Amanda Kirkpatrick Photo
Idée de décoration pour une grande véranda tradition avec une cheminée standard et un manteau de cheminée en pierre.
Idée de décoration pour une grande véranda tradition avec une cheminée standard et un manteau de cheminée en pierre.
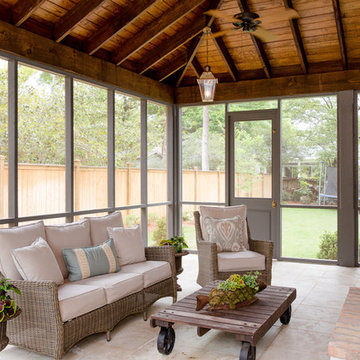
Adair Freeman adairfreeman.com
McCown Design
Réalisation d'une grande véranda champêtre avec un sol en travertin, une cheminée standard et un plafond standard.
Réalisation d'une grande véranda champêtre avec un sol en travertin, une cheminée standard et un plafond standard.

Sunroom with blue siding and rustic lighting
Inspiration pour une grande véranda traditionnelle avec un sol en carrelage de céramique, une cheminée standard, un manteau de cheminée en pierre, un plafond standard et un sol gris.
Inspiration pour une grande véranda traditionnelle avec un sol en carrelage de céramique, une cheminée standard, un manteau de cheminée en pierre, un plafond standard et un sol gris.
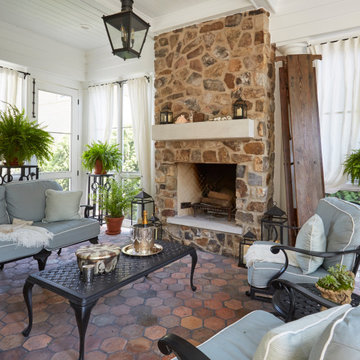
Cette image montre une grande véranda traditionnelle avec tomettes au sol, une cheminée standard, un manteau de cheminée en pierre, un plafond standard et un sol multicolore.
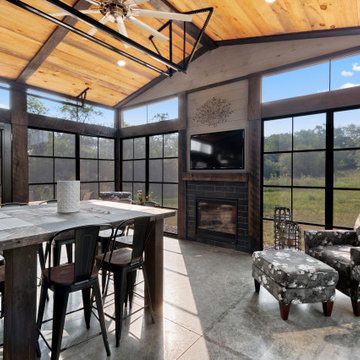
This 2,500 square-foot home, combines the an industrial-meets-contemporary gives its owners the perfect place to enjoy their rustic 30- acre property. Its multi-level rectangular shape is covered with corrugated red, black, and gray metal, which is low-maintenance and adds to the industrial feel.
Encased in the metal exterior, are three bedrooms, two bathrooms, a state-of-the-art kitchen, and an aging-in-place suite that is made for the in-laws. This home also boasts two garage doors that open up to a sunroom that brings our clients close nature in the comfort of their own home.
The flooring is polished concrete and the fireplaces are metal. Still, a warm aesthetic abounds with mixed textures of hand-scraped woodwork and quartz and spectacular granite counters. Clean, straight lines, rows of windows, soaring ceilings, and sleek design elements form a one-of-a-kind, 2,500 square-foot home
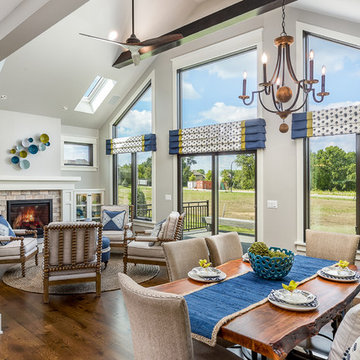
Our 4553 sq. ft. model currently has the latest smart home technology including a Control 4 centralized home automation system that can control lights, doors, temperature and more. This sunroom has state of the art technology that controls the window blinds, sound, and a fireplace with built in shelves. There is plenty of light and a built in breakfast nook that seats ten. Situated right next to the kitchen, food can be walked in or use the built in pass through.
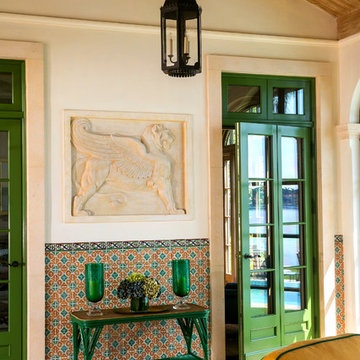
Cette image montre une grande véranda méditerranéenne avec sol en béton ciré, une cheminée standard, un plafond standard et un sol beige.
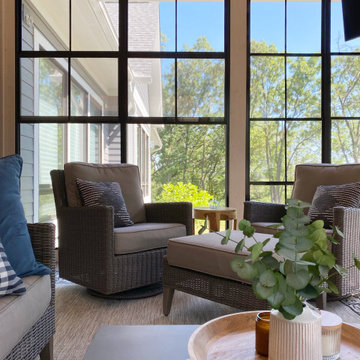
Aménagement d'une grande véranda classique avec sol en béton ciré, une cheminée standard, un manteau de cheminée en pierre de parement et un sol gris.
Idées déco de grandes vérandas avec une cheminée standard
7