Idées déco de grandes vérandas beiges
Trier par :
Budget
Trier par:Populaires du jour
21 - 40 sur 302 photos
1 sur 3
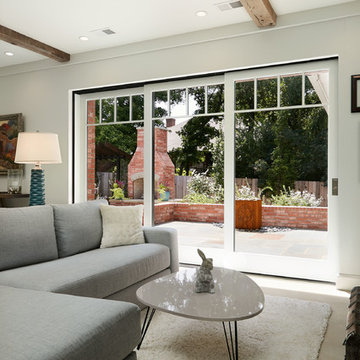
Another new addition to the existing house was this sunroom. There were several door options to choose from, but the one that made the final cut was from Pella Windows and Doors. It's a now-you-see-it-now-you-don't effect that elicits all kinds of reactions from the guests. And another item, which you cannot see from this picture, is the Phantom Screens that are located above each set of doors. Another surprise element that takes one's breath away.
Photo: Voelker Photo LLC
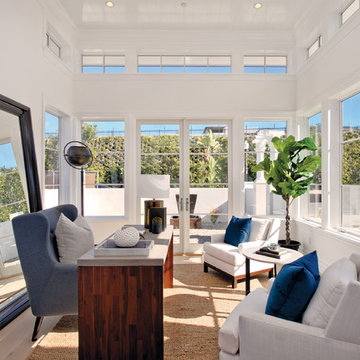
Let light in with fiberglass windows and doors from Marvin.
Traditional/Transitional
Cette photo montre une grande véranda bord de mer avec parquet clair et un plafond standard.
Cette photo montre une grande véranda bord de mer avec parquet clair et un plafond standard.
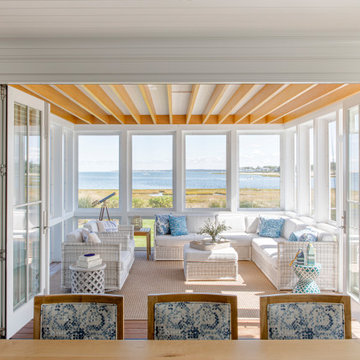
TEAM
Architect: LDa Architecture & Interiors
Interior Design: Kennerknecht Design Group
Builder: JJ Delaney, Inc.
Landscape Architect: Horiuchi Solien Landscape Architects
Photographer: Sean Litchfield Photography
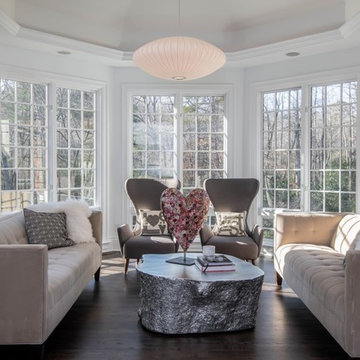
Cette photo montre une grande véranda chic avec parquet foncé, un sol marron, aucune cheminée et un plafond standard.
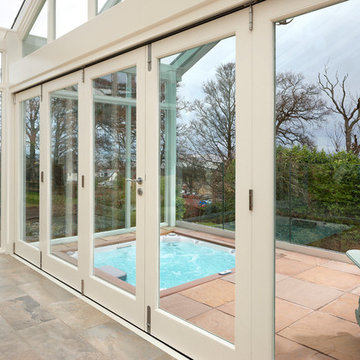
A luxury conservatory extension with bar and hot tub - perfect for entertaining on even the cloudiest days. Hand-made, bespoke design from our top consultants.
Beautifully finished in engineered hardwood with two-tone microporous stain.
Photo Colin Bell
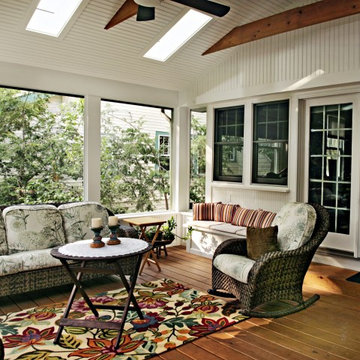
Sharp screen porch in the Palisades, Washington DC
Exemple d'une grande véranda chic avec un sol en bois brun, aucune cheminée et un puits de lumière.
Exemple d'une grande véranda chic avec un sol en bois brun, aucune cheminée et un puits de lumière.

An eclectic Sunroom/Family Room with European design. Photography by Jill Buckner Photo
Exemple d'une grande véranda chic avec un sol en bois brun, une cheminée standard, un manteau de cheminée en carrelage, un plafond standard et un sol marron.
Exemple d'une grande véranda chic avec un sol en bois brun, une cheminée standard, un manteau de cheminée en carrelage, un plafond standard et un sol marron.
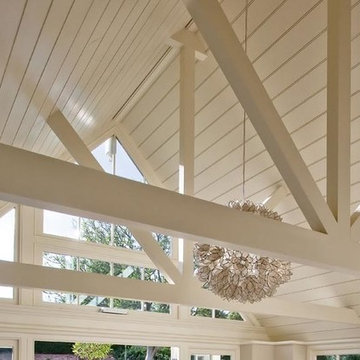
Close up of the pitched timber roof in the garden room-
Idée de décoration pour une grande véranda design.
Idée de décoration pour une grande véranda design.

Photographer: Gordon Beall
Builder: Tom Offutt, TJO Company
Architect: Richard Foster
Idée de décoration pour une grande véranda style shabby chic avec un sol en travertin, aucune cheminée, un plafond standard et un sol beige.
Idée de décoration pour une grande véranda style shabby chic avec un sol en travertin, aucune cheminée, un plafond standard et un sol beige.
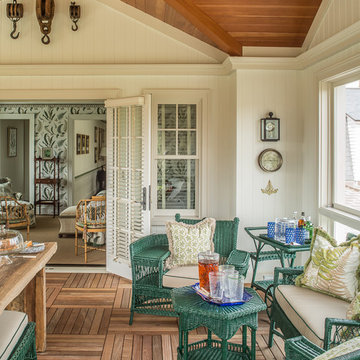
Cette image montre une grande véranda traditionnelle avec un sol en bois brun, un plafond standard et un sol marron.
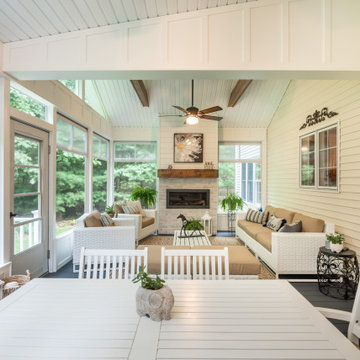
This Beautiful Sunroom Addition was a gorgeous asset to this Clifton Park home. Made with PVC and Trex and new windows that can open all the way up.
Cette image montre une grande véranda avec un poêle à bois, un manteau de cheminée en carrelage, un plafond standard et un sol bleu.
Cette image montre une grande véranda avec un poêle à bois, un manteau de cheminée en carrelage, un plafond standard et un sol bleu.
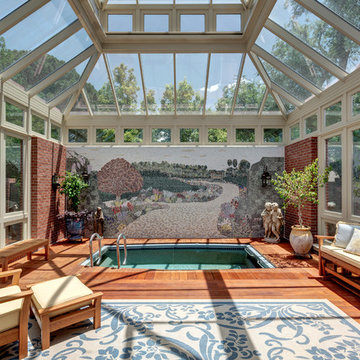
Charles David Smith
Aménagement d'une grande véranda classique avec un sol en bois brun, aucune cheminée et un plafond en verre.
Aménagement d'une grande véranda classique avec un sol en bois brun, aucune cheminée et un plafond en verre.
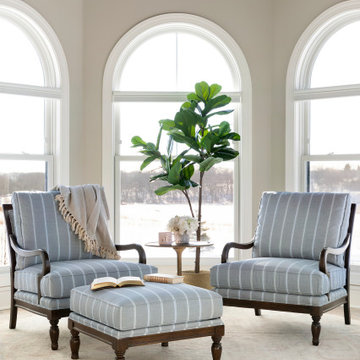
This new construction client had a vision of creating an updated Victorian inspired home. From the exterior through the interior, a formal story is told through luxurious fabrics, rich color tones and detail galore.
The sun room was full of beautiful arched windows, hex tile floors & sunshine. We sourced comfortable traditional chairs for reading and morning coffee. A custom round rug fits perfectly in the octagonal room.
Consturction and finishes selections by Cuddigan Custom Builders.
Photography by Spacecrafting

Off the kitchen and overlooking the pool, the porch was remodeled into an office and cozy sunroom; it quickly became the grandchildren's favorite hangout. Sunbrella fabrics provide protection against sun and sticky hands.
Featured in Charleston Style + Design, Winter 2013
Holger Photography

Cette image montre une grande véranda traditionnelle avec un sol en travertin, une cheminée standard, un manteau de cheminée en pierre, un plafond standard et un sol beige.
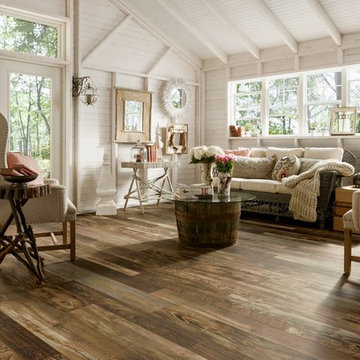
Cette photo montre une grande véranda nature avec parquet foncé, aucune cheminée, un plafond standard et un sol marron.

Exemple d'une grande véranda chic avec sol en stratifié, aucune cheminée, un plafond standard et un sol bleu.
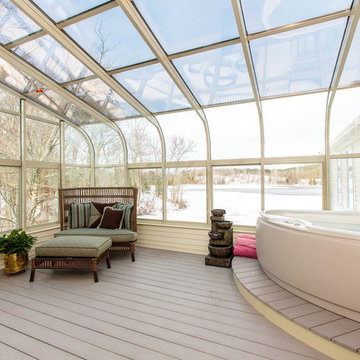
Cette image montre une grande véranda traditionnelle avec aucune cheminée et un plafond en verre.

Cette image montre une grande véranda design avec un plafond standard, un sol gris et sol en béton ciré.
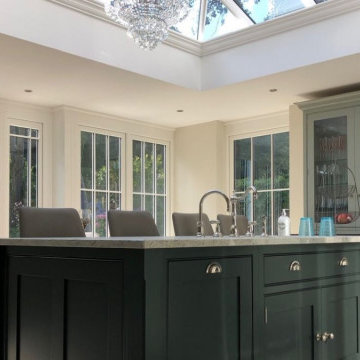
An orangery kitchen extension continues to be one of our most popular design briefs and this project in Kent is another contemporary example which reflects the customer’s flawless taste in interiors. But it is the pairing of a David Salisbury orangery rounded off with a luxury bespoke kitchen from Tom Howley that creates this eye-catching combination.
The orangery was expertly designed by David White, our Kent-based designer who has been a consistent top performer over quite a number of years. With his wide-ranging experience, you can be sure he will create designs that complement and enhance your home.
Taking a cue from the architecture of the existing property, this orangery was designed with solid side walls and dwarf walls at the front in the same red brick as the rest of the home. It was painted in 'White' from our standard colour range.
One side had an entirely solid wall to allow the installation of a large range cooker with a combination of base units and full height wall cupboards and cabinets.
The opposite side had two large bottom opening casement windows, allowing in plenty of natural light – whilst the positioning of a glazed dresser unit from Tom Howley in between these windows created their typically symmetrical look.
Idées déco de grandes vérandas beiges
2