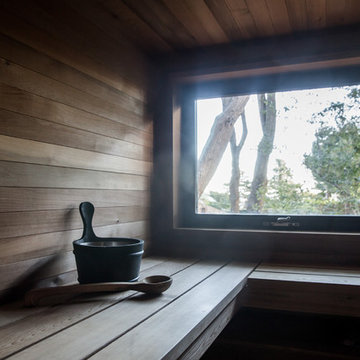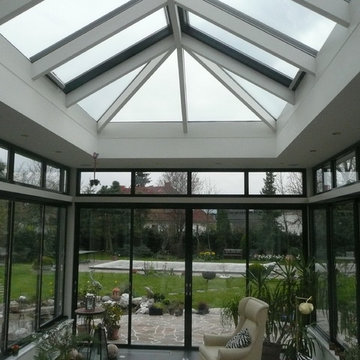Idées déco de grandes vérandas noires
Trier par :
Budget
Trier par:Populaires du jour
41 - 60 sur 341 photos
1 sur 3
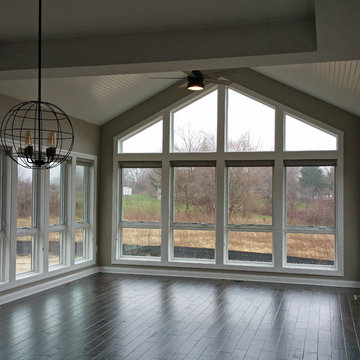
Inspiration pour une grande véranda craftsman avec parquet foncé, aucune cheminée, un plafond standard et un sol noir.
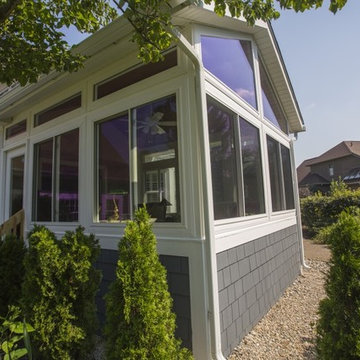
Ohio Exteriors installed a LivingSpace Transitions 4 season custom cathedral style sunroom that measured 12' x 16'. we installed the custom vinyl windows. We tied into the existing roof, and matched the existing shake siding. We extended the existing HVAC system. We also installed new French doors.
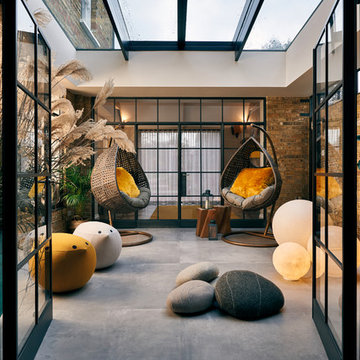
Marco J Fazio
Inspiration pour une grande véranda design avec un sol en carrelage de porcelaine, un plafond en verre et un sol gris.
Inspiration pour une grande véranda design avec un sol en carrelage de porcelaine, un plafond en verre et un sol gris.
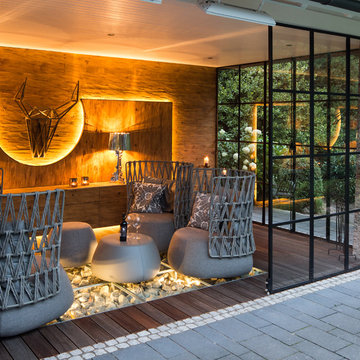
Jan Meier
Aménagement d'une grande véranda contemporaine avec parquet foncé, aucune cheminée et un plafond standard.
Aménagement d'une grande véranda contemporaine avec parquet foncé, aucune cheminée et un plafond standard.
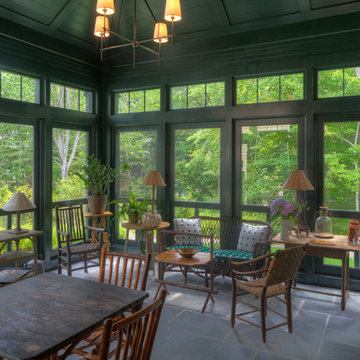
Idée de décoration pour une grande véranda tradition avec sol en béton ciré et un plafond standard.
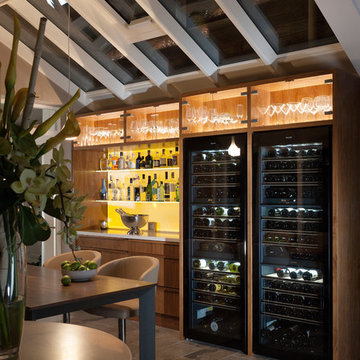
A luxury conservatory extension with bar and hot tub - perfect for entertaining on even the cloudiest days. Hand-made, bespoke design from our top consultants.
Beautifully finished in engineered hardwood with two-tone microporous stain.
Photo Colin Bell
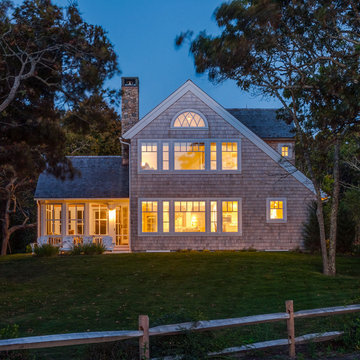
Shingle Style Exterior on a custom coastal home on Cape Cod by Polhemus Savery DaSilva Architects Builders. Wychmere Rise is in a village that surrounds three small harbors. Wychmere Harbor, a commercial fishing port as well as a beloved base for recreation, is at the center. A view of the harbor—and its famous skyline of Shingle Style homes, inns, and fishermans’ shacks—is coveted.
Scope Of Work: Architecture, Construction /
Living Space: 4,573ft² / Photography: Brian Vanden Brink
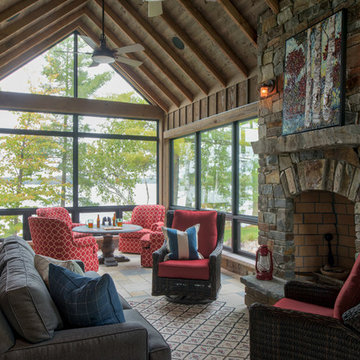
Scott Amundson
Aménagement d'une grande véranda montagne avec un sol en travertin, une cheminée standard, un manteau de cheminée en pierre, un plafond standard et un sol beige.
Aménagement d'une grande véranda montagne avec un sol en travertin, une cheminée standard, un manteau de cheminée en pierre, un plafond standard et un sol beige.
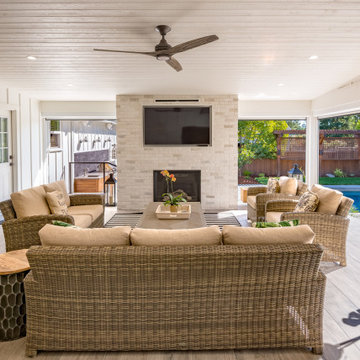
Backyard Oasis
Cette photo montre une grande véranda avec un sol en bois brun, une cheminée standard, un manteau de cheminée en brique, un plafond standard et un sol marron.
Cette photo montre une grande véranda avec un sol en bois brun, une cheminée standard, un manteau de cheminée en brique, un plafond standard et un sol marron.
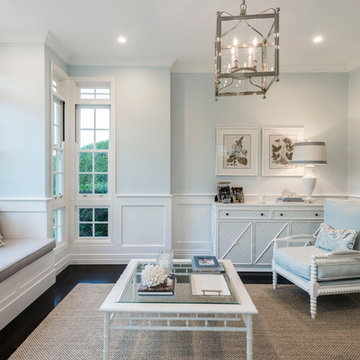
The home on this beautiful property was transformed into a classic American style beauty with the addition of a new sunroom.
Exemple d'une grande véranda chic avec un sol noir.
Exemple d'une grande véranda chic avec un sol noir.
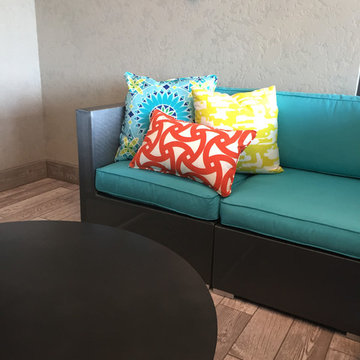
Cette image montre une grande véranda minimaliste avec parquet foncé et un plafond standard.
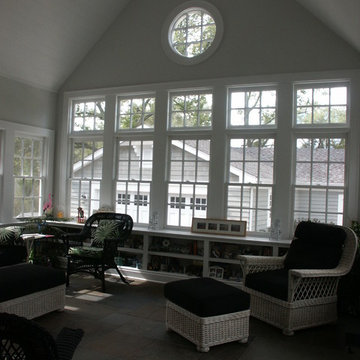
Located in a very prominent spot, this home has become a neighborhood favorite, prompting many spontaneous visitors! Though designed on a challenging site, this home provides everything on the owners’ wish list: a charming shingle-style exterior, a wide front porch, a light-filled sunroom, an exterior fireplace for enjoying poolside, and even an additional detached garage for the car collection. The plan combines the best elements of a classic home with modern amenities.
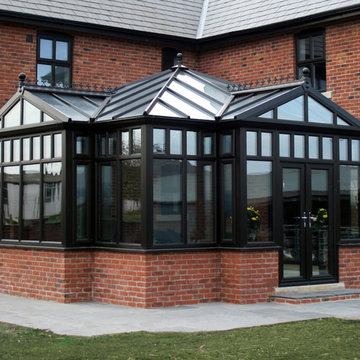
Family room
Inspiration pour une grande véranda traditionnelle avec un plafond en verre.
Inspiration pour une grande véranda traditionnelle avec un plafond en verre.
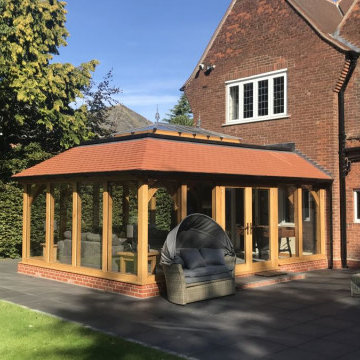
This oak orangery with tiled mansard roof is the latest design from one of David Salisbury’s most creative sales designers, that has elicited a very positive review and testimonial.
The quality of his design work is one of Dan Featherstone’s many strengths and this orangery, with its elegant proportions and symmetrical design, is another good example. As our customer noted: “Dan was a highly creative and skilled designer and created a concept that was complementary to our home and we just knew it was the right thing for us.”
The new orangery has transformed the rear of this period red brick property in East Yorkshire, creating a far more effective link with the garden with its large expanse of lawn. A pair of French Doors provide quick and convenient access to the outside.
The overhead roof lantern helps bring in natural overhead light, perfect for reading the newspapers or a favourite book on the customer’s comfortable looking contemporary grey sofas.
The additional space created means there’s room for recreation, as well as relaxation, with table football a popular family game.
Our customer really helps tell the story of this project: “We moved into our dream home and we felt it lacked just something extra special so we decided some type of orangery would finish off our home. We spent many hours reviewing the market available and decided to contact David Salisbury to discuss the option of a new oak orangery. We had already spoken with many other companies but we soon realised that their attention to detail set them apart from the competition.”
Whilst the initial design is obviously vital, the manufacturing and installation phases of this oak orangery (like any building project) were just as important. “The installation process went extremely smoothly and we had regular communication from the David Salisbury project management team throughout - they answered all questions immediately,” the customer noted.
Regular communication is important in managing a customer’s expectation so it is always gratifying to read of feedback like this.
This is the latest successful oak orangery in what is now a significant area of growth for David Salisbury.
It feels only right to leave the last word to our customer: “The finished product is even better than we could have imagined and really has made a fantastic space that is enjoyed by the whole family. If you are considering an orangery extension for your home, we would happily recommend David Salisbury without hesitation.”
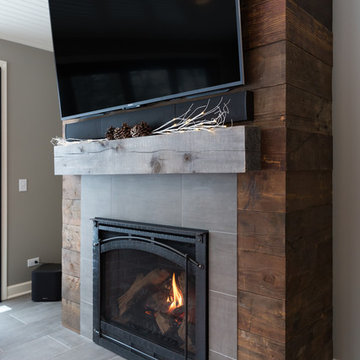
Joel Hernandez
Cette photo montre une grande véranda moderne avec un sol en carrelage de porcelaine, une cheminée standard, un manteau de cheminée en carrelage, un plafond standard et un sol gris.
Cette photo montre une grande véranda moderne avec un sol en carrelage de porcelaine, une cheminée standard, un manteau de cheminée en carrelage, un plafond standard et un sol gris.
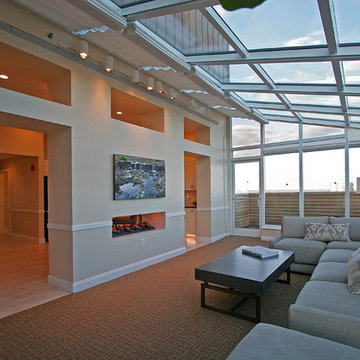
Photographer - Kevin Dailey www.kevindaileyimages.com
Cette image montre une grande véranda traditionnelle avec moquette, une cheminée double-face, un puits de lumière et un sol marron.
Cette image montre une grande véranda traditionnelle avec moquette, une cheminée double-face, un puits de lumière et un sol marron.

Idées déco pour une grande véranda classique avec parquet foncé, aucune cheminée et un plafond standard.
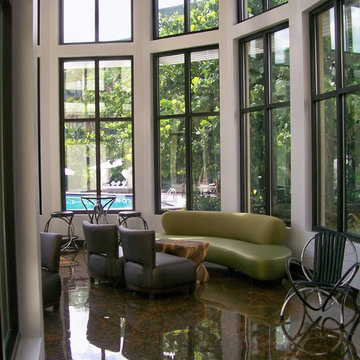
Exemple d'une grande véranda moderne avec sol en béton ciré, un plafond standard et un sol multicolore.
Idées déco de grandes vérandas noires
3
