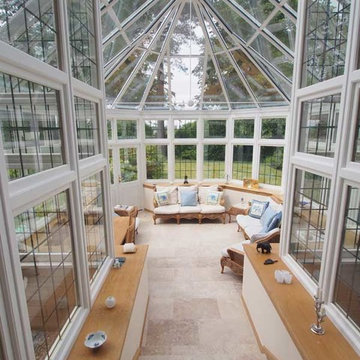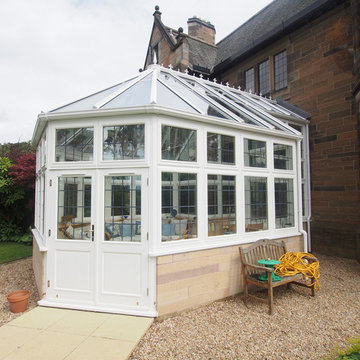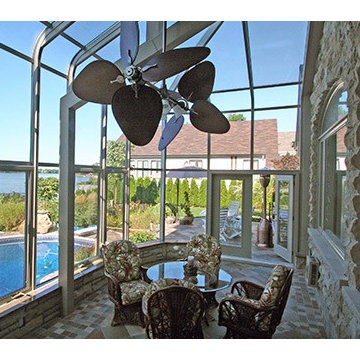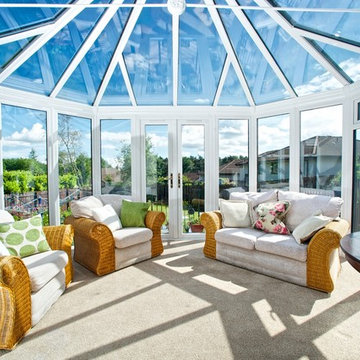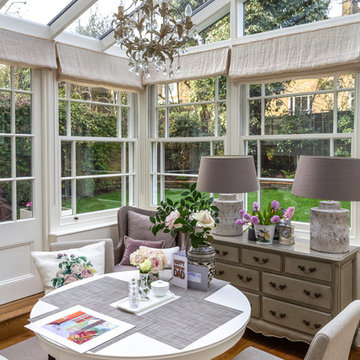Idées déco de grandes vérandas victoriennes
Trier par :
Budget
Trier par:Populaires du jour
1 - 20 sur 88 photos
1 sur 3
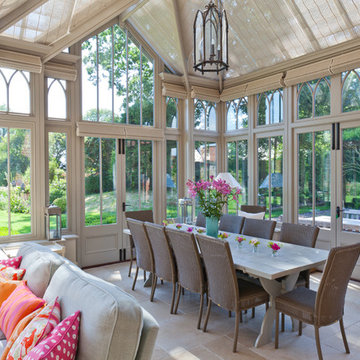
The height and the complex roof structure of this conservatory gives the feeling of both light and space resulting in a wonderful atmosphere for dining and relaxing.
Vale’s adaptable and unique roof system combines a fine structural metal core with decorative timber mouldings and trims to create fine glazing rafters and an elegant internal appearance.
The design features Gothic arched clerestory windows and a gable with vertical glaze bars and decorative barge board.
Vale Paint Colour- Mud Pie
Size- 7.9M X 5.5M
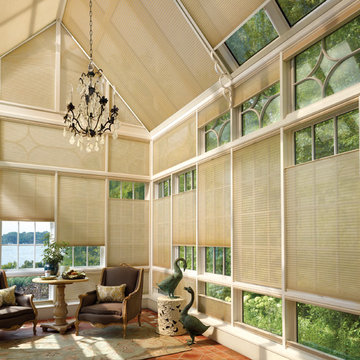
Aménagement d'une grande véranda victorienne avec un sol en carrelage de céramique, aucune cheminée et un puits de lumière.
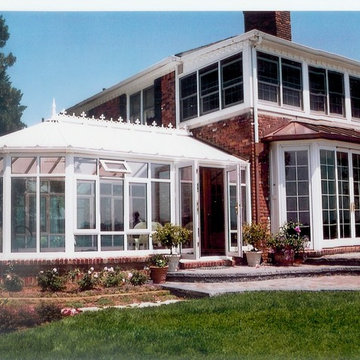
English Conservatory
Building Integrity
Idées déco pour une grande véranda victorienne.
Idées déco pour une grande véranda victorienne.
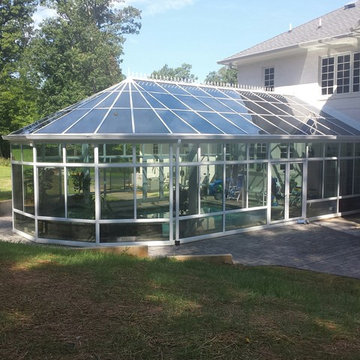
Victorian style, pool enclosure, all glass roof, exterior door, white aluminum frame
Exemple d'une grande véranda victorienne avec sol en béton ciré, aucune cheminée et un plafond en verre.
Exemple d'une grande véranda victorienne avec sol en béton ciré, aucune cheminée et un plafond en verre.

The original English conservatories were designed and built in cooler European climates to provide a safe environment for tropical plants and to hold flower displays. By the end of the nineteenth century, Europeans were also using conservatories for social and living spaces. Following in this rich tradition, the New England conservatory is designed and engineered to provide a comfortable, year-round addition to the house, sometimes functioning as a space completely open to the main living area.
Nestled in the heart of Martha’s Vineyard, the magnificent conservatory featured here blends perfectly into the owner’s country style colonial estate. The roof system has been constructed with solid mahogany and features a soft color-painted interior and a beautiful copper clad exterior. The exterior architectural eave line is carried seamlessly from the existing house and around the conservatory. The glass dormer roof establishes beautiful contrast with the main lean-to glass roof. Our construction allows for extraordinary light levels within the space, and the view of the pool and surrounding landscape from the Marvin French doors provides quite the scene.
The interior is a rustic finish with brick walls and a stone patio floor. These elements combine to create a space which truly provides its owners with a year-round opportunity to enjoy New England’s scenic outdoors from the comfort of a traditional conservatory.
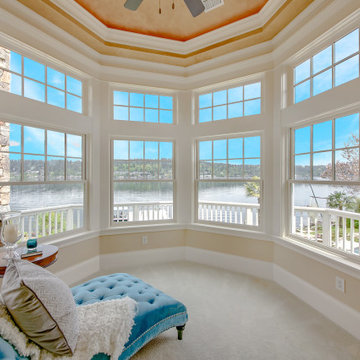
Located off of the Master Bedroom
Cette photo montre une grande véranda victorienne avec moquette et un sol blanc.
Cette photo montre une grande véranda victorienne avec moquette et un sol blanc.
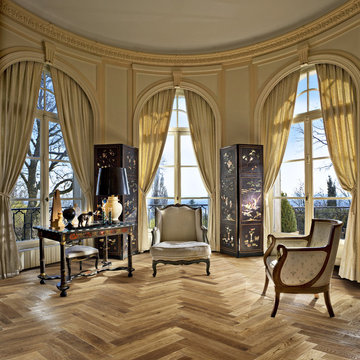
Color:Supreme-Elegance-Baton-Marron
Cette image montre une grande véranda victorienne avec un sol en bois brun.
Cette image montre une grande véranda victorienne avec un sol en bois brun.
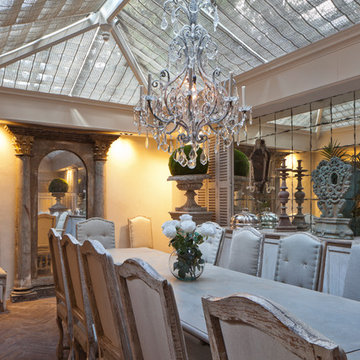
Traditional design with a modern twist, this ingenious layout links a light-filled multi-functional basement room with an upper orangery. Folding doors to the lower rooms open onto sunken courtyards. The lower room and rooflights link to the main conservatory via a spiral staircase.
Vale Paint Colour- Exterior : Carbon, Interior : Portland
Size- 4.1m x 5.9m (Ground Floor), 11m x 7.5m (Basement Level)
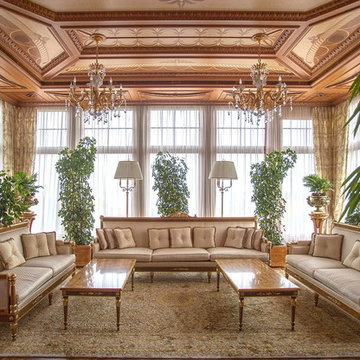
Winter garden, living room
Cette image montre une grande véranda victorienne avec parquet clair et un plafond standard.
Cette image montre une grande véranda victorienne avec parquet clair et un plafond standard.
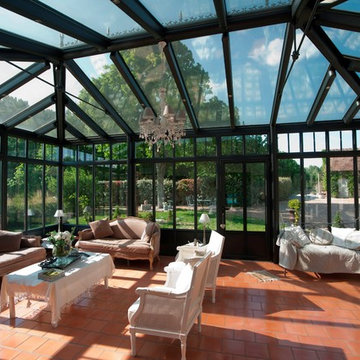
Réalisation d'une grande véranda victorienne avec tomettes au sol, aucune cheminée, un sol rouge et un plafond en verre.
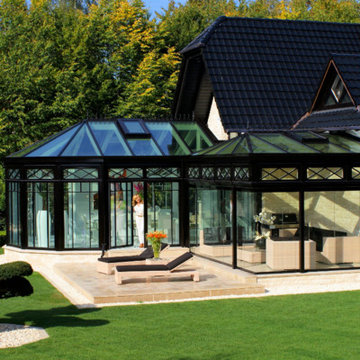
Dieser beeindrucke Wintergarten im viktorianischen Stil mit angeschlossenem Sommergarten wurde als Wohnraumerweiterung konzipiert und umgesetzt. Er sollte das Haus elegant zum großen Garten hin öffnen. Dies ist auch vor allem durch den Sommergarten gelungen, dessen schiebbaren Ganzglaselemente eine fast komplette Öffnung erlauben. Der Clou bei diesem Wintergarten ist der Kontrast zwischen klassischer Außenansicht und einem topmodernen Interieur-Design, das in einem edlen Weiß gehalten wurde. So lässt sich ganzjährig der Garten in vollen Zügen genießen, besonders auch abends dank stimmungsvollen Dreamlights in der Dachkonstruktion.
Gerne verwirklichen wir auch Ihren Traum von einem viktorianischen Wintergarten. Mehr Infos dazu finden Sie auf unserer Webseite www.krenzer.de. Sie können uns gerne telefonisch unter der 0049 6681 96360 oder via E-Mail an mail@krenzer.de erreichen. Wir würden uns freuen, von Ihnen zu hören. Auf unserer Webseite (www.krenzer.de) können Sie sich auch gerne einen kostenlosen Katalog bestellen.
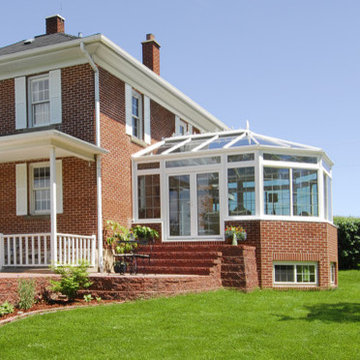
Victorian style, all glass roof, brick knee wall, double exterior door,
Réalisation d'une grande véranda victorienne avec aucune cheminée et un plafond en verre.
Réalisation d'une grande véranda victorienne avec aucune cheminée et un plafond en verre.
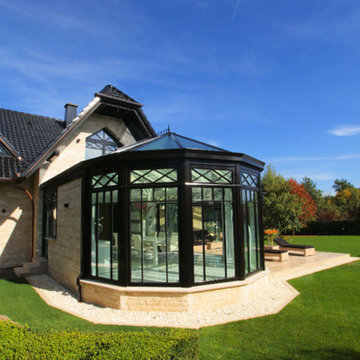
Dieser beeindrucke Wintergarten im viktorianischen Stil mit angeschlossenem Sommergarten wurde als Wohnraumerweiterung konzipiert und umgesetzt. Er sollte das Haus elegant zum großen Garten hin öffnen. Dies ist auch vor allem durch den Sommergarten gelungen, dessen schiebbaren Ganzglaselemente eine fast komplette Öffnung erlauben. Der Clou bei diesem Wintergarten ist der Kontrast zwischen klassischer Außenansicht und einem topmodernen Interieur-Design, das in einem edlen Weiß gehalten wurde. So lässt sich ganzjährig der Garten in vollen Zügen genießen, besonders auch abends dank stimmungsvollen Dreamlights in der Dachkonstruktion.
Gerne verwirklichen wir auch Ihren Traum von einem viktorianischen Wintergarten. Mehr Infos dazu finden Sie auf unserer Webseite www.krenzer.de. Sie können uns gerne telefonisch unter der 0049 6681 96360 oder via E-Mail an mail@krenzer.de erreichen. Wir würden uns freuen, von Ihnen zu hören. Auf unserer Webseite (www.krenzer.de) können Sie sich auch gerne einen kostenlosen Katalog bestellen.
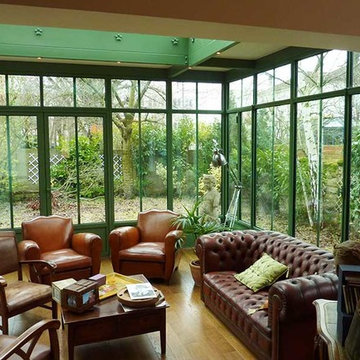
Exemple d'une grande véranda victorienne avec parquet clair, aucune cheminée et un puits de lumière.
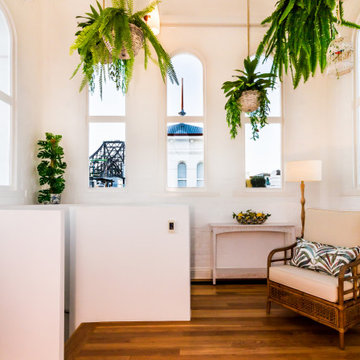
Inspiration pour une grande véranda victorienne avec un sol en bois brun et un sol marron.
Idées déco de grandes vérandas victoriennes
1
