Idées déco de grands bars de salon avec un plan de travail en cuivre
Trier par :
Budget
Trier par:Populaires du jour
1 - 20 sur 56 photos
1 sur 3
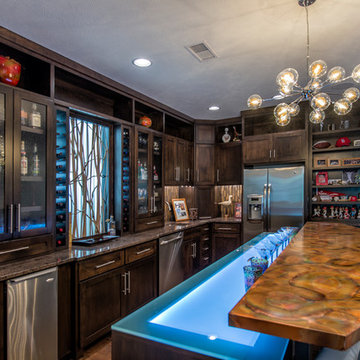
Photography by Starboard & Port of Springfield, MO.
Réalisation d'un grand bar de salon avec évier parallèle tradition en bois foncé avec un placard à porte shaker et un plan de travail en cuivre.
Réalisation d'un grand bar de salon avec évier parallèle tradition en bois foncé avec un placard à porte shaker et un plan de travail en cuivre.

Designed by Rachel Mignogna of Reico Kitchen & Bath in Springfield, VA, this modern bar design features Merillat Basic cabinets in the Wesley door style in Maple with a Dulce finish. Countertops are custom made copper countertops.
Photos courtesy of BTW Images LLC / www.btwimages.com.
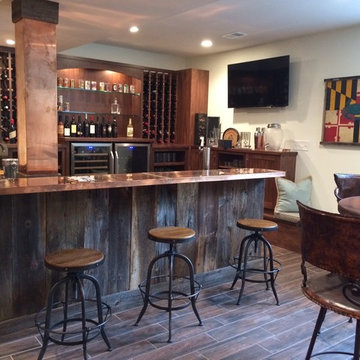
Here is a basement bar in new construction. Homeowner wanted a real sense of place, more like the feel of a bar and not just a family room basement. Natural light windows and a real attention to fabulous construction and design details got them a great space for entertaining.
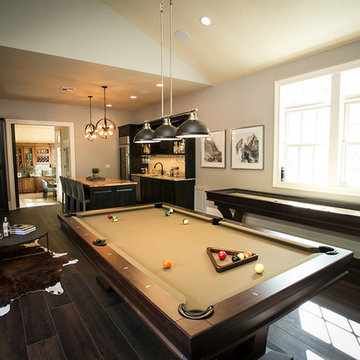
Cette image montre un grand bar de salon traditionnel avec des tabourets, un évier encastré, un placard avec porte à panneau surélevé, un plan de travail en cuivre et un sol en carrelage de porcelaine.

The primary style of this new lounge space could be classified as an American-style pub, with the rustic quality of a prohibition-era speakeasy balanced by the masculine look of a Victorian-era men’s lounge. The wet bar was designed as three casual sections distributed along the two window walls. Custom counters were created by combining antiqued copper on the surface and riveted iron strapping on the edges. The ceiling was opened up, peaking at 12', and the framing was finished with reclaimed wood, converting the vaulted space into a pyramid for a four-walled cathedral ceiling.
Neals Design Remodel
Robin Victor Goetz

Idées déco pour un grand bar de salon parallèle industriel en bois vieilli avec aucun évier ou lavabo, un placard à porte plane, un plan de travail en cuivre et sol en béton ciré.
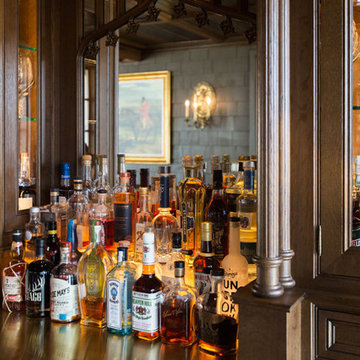
Idées déco pour un grand bar de salon classique en L et bois brun avec des tabourets, un évier posé, un placard à porte affleurante, un plan de travail en cuivre, une crédence multicolore et un sol en carrelage de porcelaine.
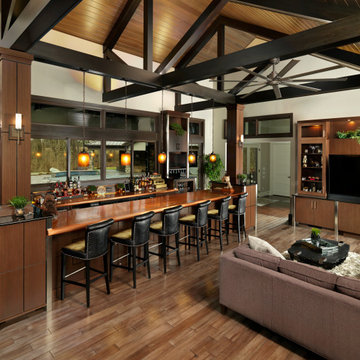
Réalisation d'un grand bar de salon parallèle design en bois brun avec des tabourets, un placard à porte plane, un plan de travail en cuivre, un sol en bois brun et un sol marron.
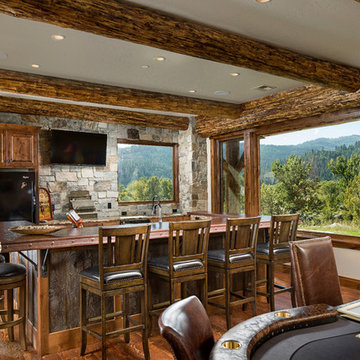
Exemple d'un grand bar de salon linéaire montagne en bois foncé avec des tabourets, un évier encastré, un placard avec porte à panneau surélevé, un plan de travail en cuivre, une crédence grise, une crédence en carrelage de pierre et parquet foncé.
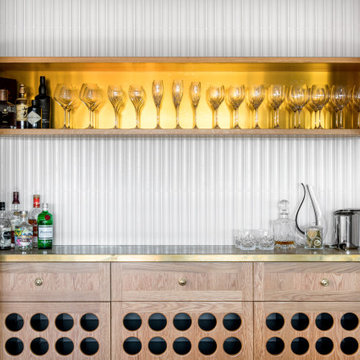
Cette image montre un grand bar de salon sans évier linéaire traditionnel en bois clair avec aucun évier ou lavabo, un plan de travail en cuivre, une crédence blanche, une crédence en carreau de porcelaine, parquet foncé, un sol marron et un plan de travail jaune.
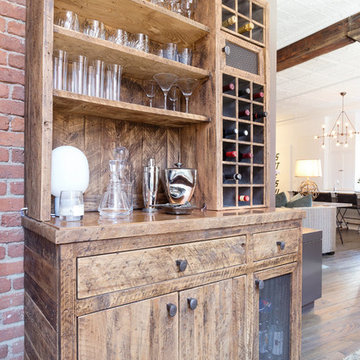
designed by: Drew McGukin
built by: Kane McGukin
Cette photo montre un grand bar de salon avec évier montagne en bois vieilli avec aucun évier ou lavabo, un plan de travail en cuivre et une crédence marron.
Cette photo montre un grand bar de salon avec évier montagne en bois vieilli avec aucun évier ou lavabo, un plan de travail en cuivre et une crédence marron.
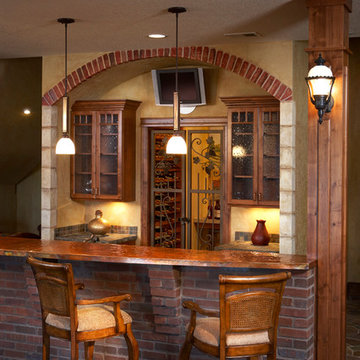
slate floor with thin brick details on wetbar including a copper countertop
Cette image montre un grand bar de salon linéaire craftsman en bois foncé avec des tabourets, un placard à porte vitrée, un plan de travail en cuivre, une crédence multicolore, une crédence en carrelage de pierre, un sol en ardoise et un sol multicolore.
Cette image montre un grand bar de salon linéaire craftsman en bois foncé avec des tabourets, un placard à porte vitrée, un plan de travail en cuivre, une crédence multicolore, une crédence en carrelage de pierre, un sol en ardoise et un sol multicolore.
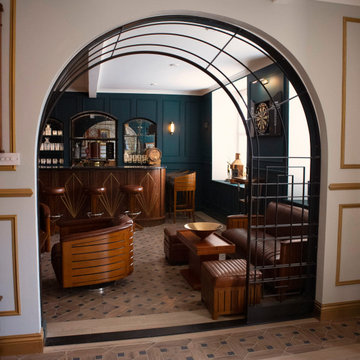
Aménagement d'un grand bar de salon rétro en U et bois brun avec un évier posé, un plan de travail en cuivre, une crédence noire, un sol en carrelage de porcelaine, un sol multicolore et plan de travail noir.
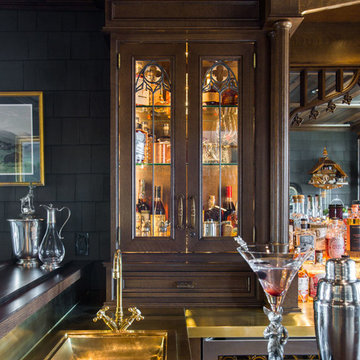
Idées déco pour un grand bar de salon classique en L et bois brun avec des tabourets, un évier posé, un placard à porte affleurante, un plan de travail en cuivre, une crédence multicolore et un sol en carrelage de porcelaine.
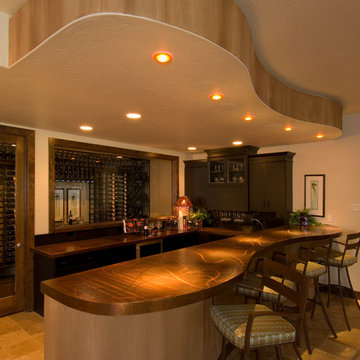
Inspiration pour un grand bar de salon design en U et bois foncé avec des tabourets, un évier encastré, un placard à porte plane, un plan de travail en cuivre, un sol en travertin et un sol marron.
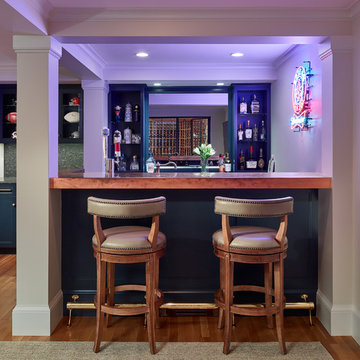
A home bar is the perfect place to watch the game and entertain friends. Metal and Glass doors make the wine cellar transform the cine cellar into a feature wall in the room.
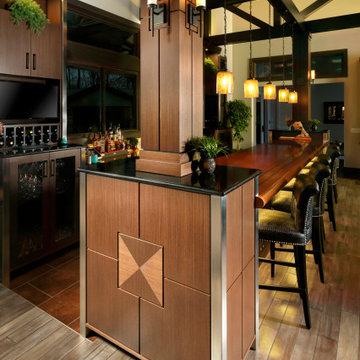
Exemple d'un grand bar de salon parallèle tendance en bois brun avec des tabourets, un placard à porte plane, un plan de travail en cuivre, un sol en bois brun et un sol marron.

The original plan called for an antique back bar to be installed in the family room. Available antiges were too large for the space, so a new mahogany bar was built to resemble an antique.
Roger Wade photo.
Roger Wade photo.
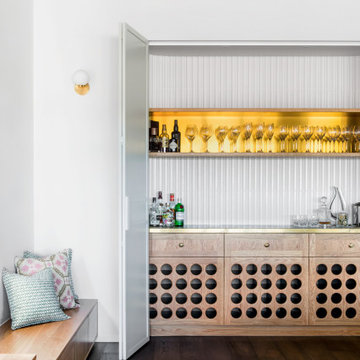
Cette photo montre un grand bar de salon sans évier linéaire chic en bois clair avec aucun évier ou lavabo, un plan de travail en cuivre, une crédence blanche, une crédence en carreau de porcelaine, parquet foncé, un sol marron et un plan de travail jaune.
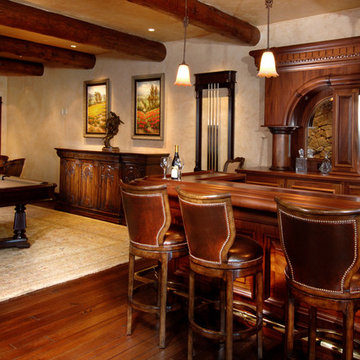
The custom made bar sits adjacent to the family room (camera location) and a billiards area. A set of double doors at the end of the billiards table enters a home theatre. The space is open and views to the ski mountain.
Idées déco de grands bars de salon avec un plan de travail en cuivre
1