Idées déco de grands bars de salon avec un plan de travail marron
Trier par :
Budget
Trier par:Populaires du jour
161 - 180 sur 520 photos
1 sur 3
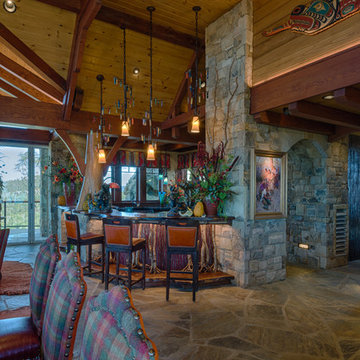
David Ramsey
Cette image montre un grand bar de salon chalet en U et bois foncé avec des tabourets, un évier encastré, un placard avec porte à panneau encastré, un plan de travail en bois, un sol en ardoise, un sol gris et un plan de travail marron.
Cette image montre un grand bar de salon chalet en U et bois foncé avec des tabourets, un évier encastré, un placard avec porte à panneau encastré, un plan de travail en bois, un sol en ardoise, un sol gris et un plan de travail marron.
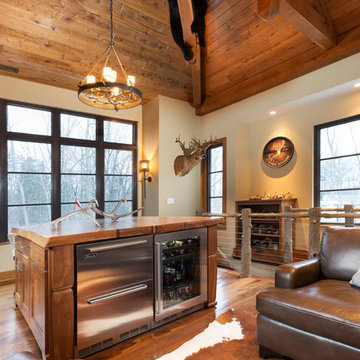
This new construction home was a long-awaited dream home with lots of ideas and details curated over many years. It’s a contemporary lake house in the Midwest with a California vibe. The palette is clean and simple, and uses varying shades of gray. The dramatic architectural elements punctuate each space with dramatic details.
Photos done by Ryan Hainey Photography, LLC.
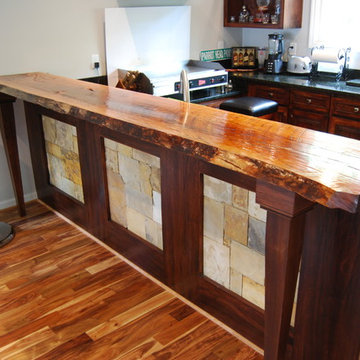
Wood topped bar brings natural beauty indoors.
Aménagement d'un grand bar de salon avec évier parallèle montagne en bois foncé avec un placard avec porte à panneau surélevé, un plan de travail en bois, un sol en bois brun, un sol marron et un plan de travail marron.
Aménagement d'un grand bar de salon avec évier parallèle montagne en bois foncé avec un placard avec porte à panneau surélevé, un plan de travail en bois, un sol en bois brun, un sol marron et un plan de travail marron.

Interior design by Tineke Triggs of Artistic Designs for Living. Photography by Laura Hull.
Idées déco pour un grand bar de salon avec évier parallèle classique avec un évier posé, un placard à porte vitrée, des portes de placard noires, un plan de travail en bois, une crédence bleue, parquet foncé, un sol marron, un plan de travail marron et une crédence en bois.
Idées déco pour un grand bar de salon avec évier parallèle classique avec un évier posé, un placard à porte vitrée, des portes de placard noires, un plan de travail en bois, une crédence bleue, parquet foncé, un sol marron, un plan de travail marron et une crédence en bois.
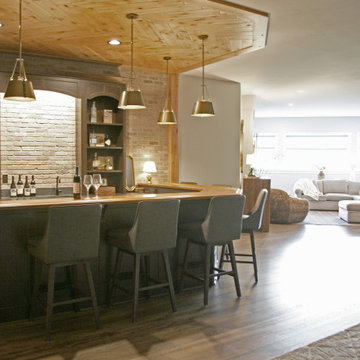
The lower level bar and television area are relaxed and well appointed for family and friends to hang out for a game day or just to get away from the activity of the day. The combination of a more traditional bar alongside the more transitional family room feels JUST RIGHT!
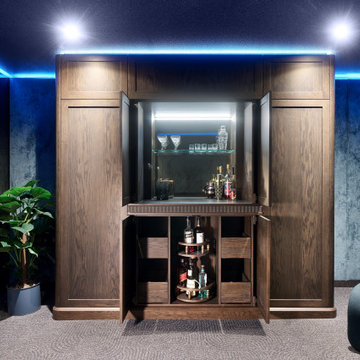
Exemple d'un grand bar de salon sans évier linéaire rétro en bois foncé avec aucun évier ou lavabo, un placard avec porte à panneau encastré, un plan de travail en bois, une crédence grise, une crédence miroir, moquette, un sol gris et un plan de travail marron.

This 5,600 sq ft. custom home is a blend of industrial and organic design elements, with a color palette of grey, black, and hints of metallics. It’s a departure from the traditional French country esthetic of the neighborhood. Especially, the custom game room bar. The homeowners wanted a fun ‘industrial’ space that was far different from any other home bar they had seen before. Through several sketches, the bar design was conceptualized by senior designer, Ayca Stiffel and brought to life by two talented artisans: Alberto Bonomi and Jim Farris. It features metalwork on the foot bar, bar front, and frame all clad in Corten Steel and a beautiful walnut counter with a live edge top. The sliding doors are constructed from raw steel with brass wire mesh inserts and glide over open metal shelving for customizable storage space. Matte black finishes and brass mesh accents pair with soapstone countertops, leather barstools, brick, and glass. Porcelain floor tiles are placed in a geometric design to anchor the bar area within the game room space. Every element is unique and tailored to our client’s personal style; creating a space that is both edgy, sophisticated, and welcoming.
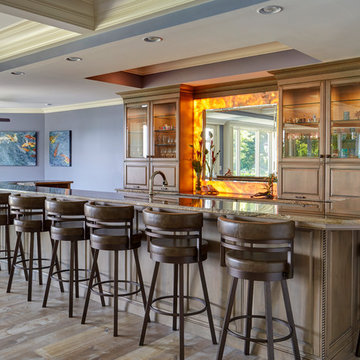
The back-lit onyx provides a focal point for the large basement bar. Photo by Mike Kaskel.
Idée de décoration pour un grand bar de salon tradition en U et bois brun avec des tabourets, un placard avec porte à panneau surélevé, une crédence orange, une crédence en dalle de pierre, un sol en bois brun, un sol marron, un plan de travail marron et un plan de travail en granite.
Idée de décoration pour un grand bar de salon tradition en U et bois brun avec des tabourets, un placard avec porte à panneau surélevé, une crédence orange, une crédence en dalle de pierre, un sol en bois brun, un sol marron, un plan de travail marron et un plan de travail en granite.
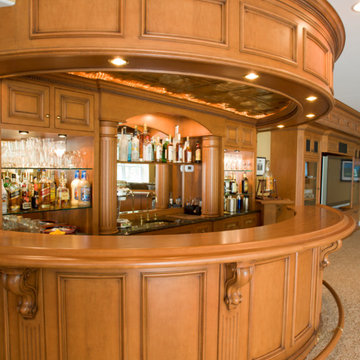
Designed by David and Amos Allgyer, Created by Allgyer Fine Custom Cabinetry
Aménagement d'un grand bar de salon classique en U et bois brun avec des tabourets, un évier encastré, un placard avec porte à panneau encastré, un plan de travail en bois, une crédence miroir, moquette, un sol beige et un plan de travail marron.
Aménagement d'un grand bar de salon classique en U et bois brun avec des tabourets, un évier encastré, un placard avec porte à panneau encastré, un plan de travail en bois, une crédence miroir, moquette, un sol beige et un plan de travail marron.
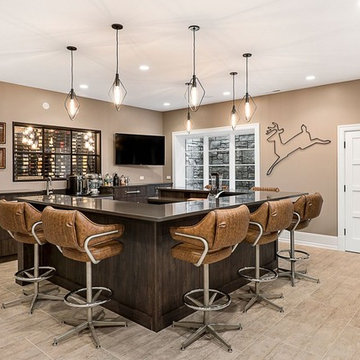
Picture Perfect Marina Storm
Inspiration pour un grand bar de salon traditionnel en L et bois brun avec un sol en carrelage de porcelaine, un sol beige, des tabourets, un évier encastré, un placard à porte plane et un plan de travail marron.
Inspiration pour un grand bar de salon traditionnel en L et bois brun avec un sol en carrelage de porcelaine, un sol beige, des tabourets, un évier encastré, un placard à porte plane et un plan de travail marron.
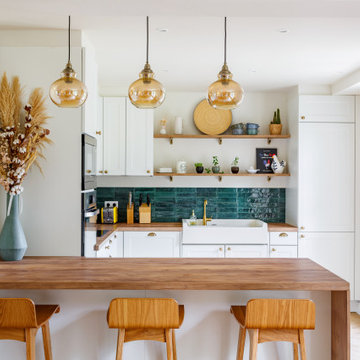
Cuisine ouverte esprit campagne chic, avec évier timbre, associé à des équipements électroménagers encastrés, et à des finitions laiton doré brossé pour les poignées, éclairages, robinetterie et décoration afin de concilier l'authenticité de l'ancien et la modernité. La cuisine est pleinement optimisée avec des rangements toute hauteur et un îlot bar avec des rangements sous plan côté cuisine
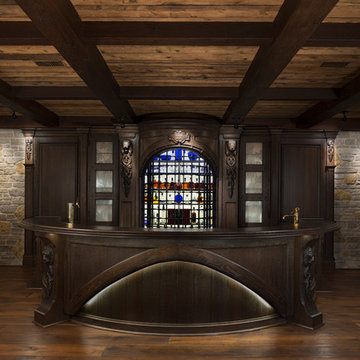
The homeowner of this newly purchased Bloomfield Hills residence requested converting an area that was previously used as a train room, into a medieval inspired pub. The cabinetry, millwork and furniture was milled from solid White Oak lumber, distressed and caroused in a rubbed lacquer to create this authentic old world finish. Heavy gothic profiles and details were incorporated into the half round front bar and rear bar with back lit bottle display encased in iron gates. The pub also features extensive wall paneling with lighted frames displaying leaded glass panels, a motorized large screen TV lift concealed in the lower cabinetry, a built in upholstered banquet and freestanding pews for seating.
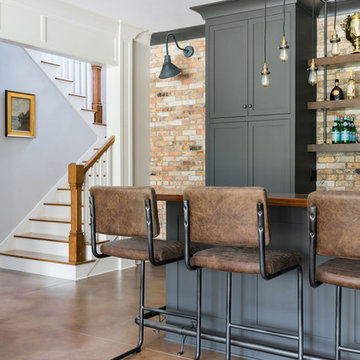
Rustic White Photography
Exemple d'un grand bar de salon parallèle chic avec des tabourets, un évier encastré, un placard à porte shaker, des portes de placard grises, un plan de travail en bois, une crédence rouge, une crédence en brique, sol en béton ciré, un sol marron et un plan de travail marron.
Exemple d'un grand bar de salon parallèle chic avec des tabourets, un évier encastré, un placard à porte shaker, des portes de placard grises, un plan de travail en bois, une crédence rouge, une crédence en brique, sol en béton ciré, un sol marron et un plan de travail marron.
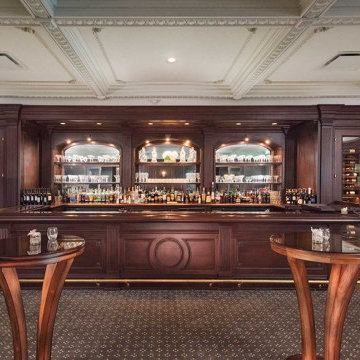
Commercial bar design. Custom hand carved details, modern style.
Inspiration pour un grand bar de salon sans évier linéaire traditionnel avec des portes de placard marrons, un plan de travail en bois, une crédence marron, une crédence en bois et un plan de travail marron.
Inspiration pour un grand bar de salon sans évier linéaire traditionnel avec des portes de placard marrons, un plan de travail en bois, une crédence marron, une crédence en bois et un plan de travail marron.
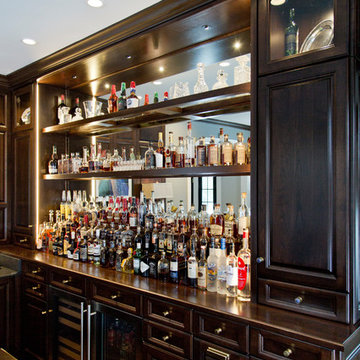
Inspiration pour un grand bar de salon parallèle traditionnel en bois foncé avec des tabourets, un placard avec porte à panneau surélevé, un plan de travail en bois, une crédence miroir, parquet foncé, un sol marron et un plan de travail marron.
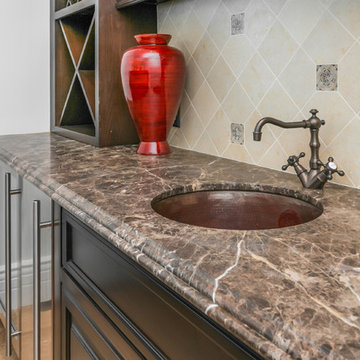
Inspiration pour un grand bar de salon linéaire design en bois foncé avec des tabourets, un évier posé, un placard avec porte à panneau surélevé, un plan de travail en granite, une crédence beige, une crédence en carrelage de pierre, un sol en carrelage de céramique, un sol marron et un plan de travail marron.
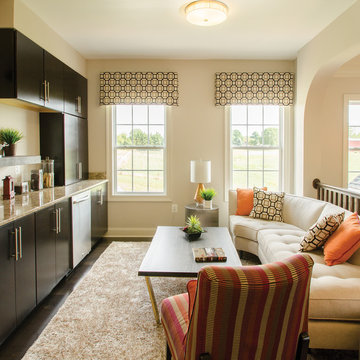
Cette image montre un grand bar de salon avec évier linéaire traditionnel avec aucun évier ou lavabo, un placard à porte plane, des portes de placard noires, un plan de travail en granite, parquet foncé, un sol marron et un plan de travail marron.
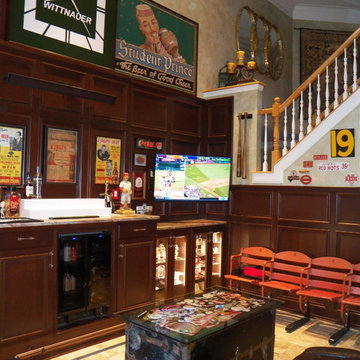
Custom made maple bar cabinets and wall paneling with hundreds of antique Cincinnati Reds memorabilia items. Top tier was made to look like the old Crosley Field with a functional clock.
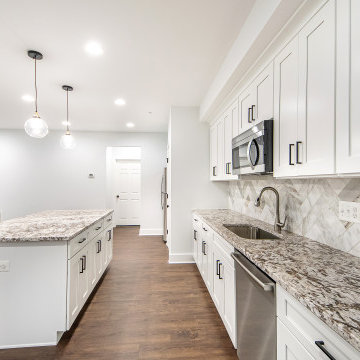
A neutral kitchen/wet bar that is practical and well suited for storage and of course hosting big family/friends gatherings.
Cette image montre un grand bar de salon avec évier parallèle traditionnel avec un évier encastré, des portes de placard blanches, une crédence blanche, un sol en vinyl, un placard à porte shaker, un plan de travail en granite, une crédence en carreau de porcelaine, un sol marron et un plan de travail marron.
Cette image montre un grand bar de salon avec évier parallèle traditionnel avec un évier encastré, des portes de placard blanches, une crédence blanche, un sol en vinyl, un placard à porte shaker, un plan de travail en granite, une crédence en carreau de porcelaine, un sol marron et un plan de travail marron.
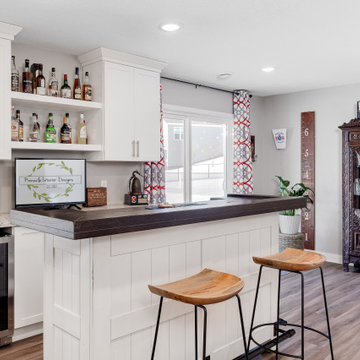
When an old neighbor referred us to a new construction home built in my old stomping grounds I was excited. First, close to home. Second it was the EXACT same floor plan as the last house I built.
We had a local contractor, Curt Schmitz sign on to do the construction and went to work on layout and addressing their wants, needs, and wishes for the space.
Since they had a fireplace upstairs they did not want one int he basement. This gave us the opportunity for a whole wall of built-ins with Smart Source for major storage and display. We also did a bar area that turned out perfectly. The space also had a space room we dedicated to a work out space with barn door.
We did luxury vinyl plank throughout, even in the bathroom, which we have been doing increasingly.
Idées déco de grands bars de salon avec un plan de travail marron
9