Idées déco de grands bars de salon avec un plan de travail marron
Trier par :
Budget
Trier par:Populaires du jour
141 - 160 sur 520 photos
1 sur 3
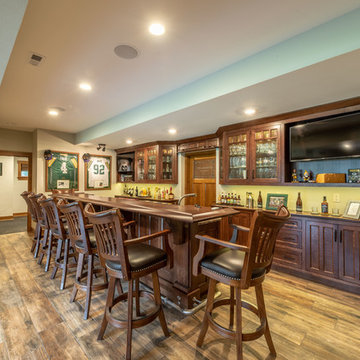
Custom Pub/bar with quarter sawn oak for all wood work
Inspiration pour un grand bar de salon parallèle craftsman en bois foncé avec des tabourets, un évier encastré, un placard à porte shaker, un plan de travail en bois, une crédence grise, un sol en carrelage de céramique, un sol marron et un plan de travail marron.
Inspiration pour un grand bar de salon parallèle craftsman en bois foncé avec des tabourets, un évier encastré, un placard à porte shaker, un plan de travail en bois, une crédence grise, un sol en carrelage de céramique, un sol marron et un plan de travail marron.

Idées déco pour un grand bar de salon sans évier linéaire classique avec aucun évier ou lavabo, un placard à porte shaker, des portes de placard blanches, un plan de travail en bois, une crédence blanche, une crédence en mosaïque, un sol en bois brun, un sol marron et un plan de travail marron.
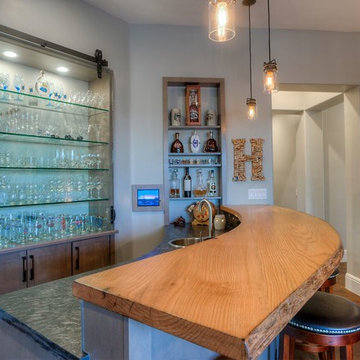
Inspiration pour un grand bar de salon avec évier linéaire traditionnel en bois brun avec un évier encastré, un placard à porte shaker, un plan de travail en bois, un sol en bois brun, un sol marron et un plan de travail marron.

A close friend of one of our owners asked for some help, inspiration, and advice in developing an area in the mezzanine level of their commercial office/shop so that they could entertain friends, family, and guests. They wanted a bar area, a poker area, and seating area in a large open lounge space. So although this was not a full-fledged Four Elements project, it involved a Four Elements owner's design ideas and handiwork, a few Four Elements sub-trades, and a lot of personal time to help bring it to fruition. You will recognize similar design themes as used in the Four Elements office like barn-board features, live edge wood counter-tops, and specialty LED lighting seen in many of our projects. And check out the custom poker table and beautiful rope/beam light fixture constructed by our very own Peter Russell. What a beautiful and cozy space!
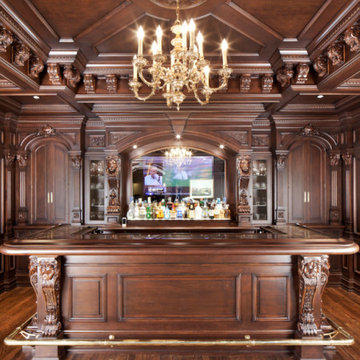
Dark mahogany handcrafted bar Washington, DC
This residential bar was designed to serve as our clients' new holiday party centerpiece. Beautifully adorned with hand carved pieces and stained with a rich dark mahogany. Our artisans achieve an unmatched level of quality that helps balance both the level of detail and the material used.
For more projects visit our website wlkitchenandhome.com
.
.
.
.
#custombar #homebar #homebardesigner #homebardesign #luxurybar #luxuryhouses #barstools #tablebar #luxuryhomebar #barbuilder #bardesigner #entertainmentroom #mancave #interiorsandliving #dreamhome #woodcarving #carving #carpenter #residentialbar #bardecor #barfurniture #customfurniture #interiordesigner #pubbar #classicbar #classicdesign #barcabinet #luxuryfurniture #barnewjersey #winenewjersey

Aménagement d'un grand bar de salon classique en U et bois foncé avec des tabourets, un évier encastré, une crédence marron, un plan de travail marron, un placard sans porte et un sol gris.
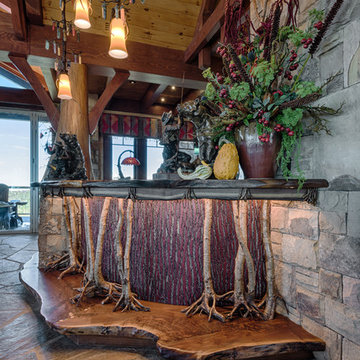
David Ramsey
Réalisation d'un grand bar de salon chalet en U et bois foncé avec des tabourets, un évier encastré, un placard avec porte à panneau encastré, un plan de travail en bois, un sol en ardoise, un sol gris et un plan de travail marron.
Réalisation d'un grand bar de salon chalet en U et bois foncé avec des tabourets, un évier encastré, un placard avec porte à panneau encastré, un plan de travail en bois, un sol en ardoise, un sol gris et un plan de travail marron.
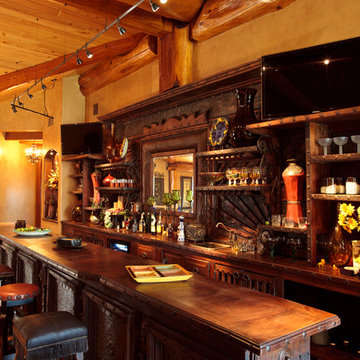
Jason Kindig
Réalisation d'un grand bar de salon parallèle chalet en bois foncé avec des tabourets, un plan de travail en bois, parquet foncé et un plan de travail marron.
Réalisation d'un grand bar de salon parallèle chalet en bois foncé avec des tabourets, un plan de travail en bois, parquet foncé et un plan de travail marron.
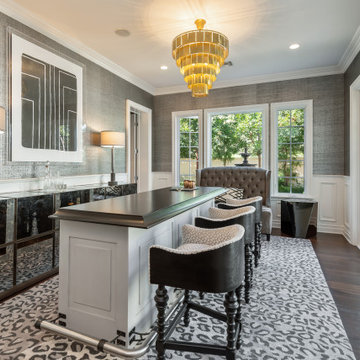
A formal dining room converted into a sexy home bar, finished metallic grey wallpaper, antique glass cabinetry, modern furniture and warm woods.
Cette image montre un grand bar de salon sans évier parallèle traditionnel avec un placard avec porte à panneau encastré, des portes de placard grises, un plan de travail en bois, parquet foncé, un sol marron et un plan de travail marron.
Cette image montre un grand bar de salon sans évier parallèle traditionnel avec un placard avec porte à panneau encastré, des portes de placard grises, un plan de travail en bois, parquet foncé, un sol marron et un plan de travail marron.
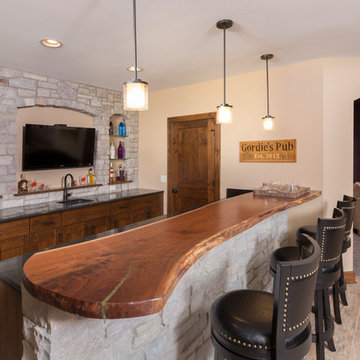
Basement bar area with custom wood top, stone backsplash, stone veneer arches, tv niche, alder cabinetry, and pendant lighting. Each detail set to make guests feel at home in this inviting bar. (Ryan Hainey)
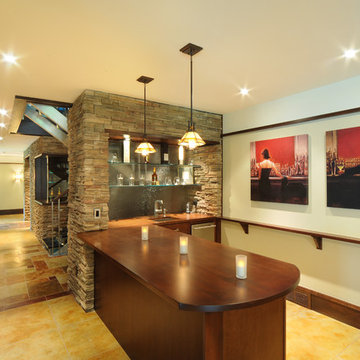
©2012 stockstudiophotography.com
Built by Moore Construction, Inc.
Idée de décoration pour un grand bar de salon parallèle craftsman en bois foncé avec des tabourets, un évier encastré, un placard à porte plane, un plan de travail en bois, une crédence en feuille de verre, un sol en travertin et un plan de travail marron.
Idée de décoration pour un grand bar de salon parallèle craftsman en bois foncé avec des tabourets, un évier encastré, un placard à porte plane, un plan de travail en bois, une crédence en feuille de verre, un sol en travertin et un plan de travail marron.
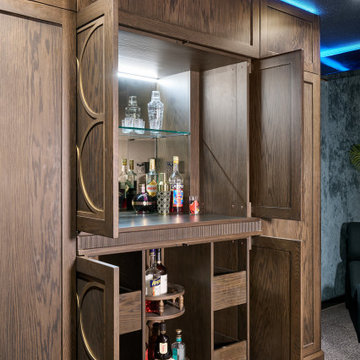
Inspiration pour un grand bar de salon sans évier linéaire vintage en bois foncé avec aucun évier ou lavabo, un placard avec porte à panneau encastré, un plan de travail en bois, une crédence grise, une crédence miroir, moquette, un sol gris et un plan de travail marron.

Cette image montre un grand bar de salon parallèle design en bois clair avec des tabourets, un évier encastré, un placard à porte plane, une crédence noire, une crédence en carreau de verre, un sol beige et un plan de travail marron.
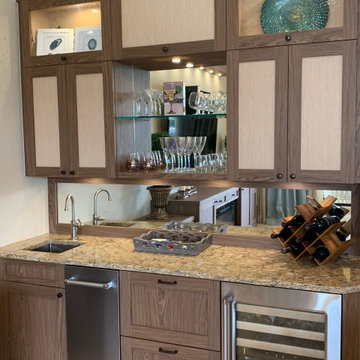
Adjacent bar to media unit features matching walnut veneers. Door panels include contrasting lighter color veneers and seeded glass panels. Quartz top and glass shelves add beauty and function. Full appliance range includes ice maker, refrigerated drawers and wine cooler.

Gray stained cabinet in wet bar area match the large island finish. Custom panel on wine cooler, curving mullions on center glass doors and walnut countertop.

This client wanted their Terrace Level to be comprised of the warm finishes and colors found in a true Tuscan home. Basement was completely unfinished so once we space planned for all necessary areas including pre-teen media area and game room, adult media area, home bar and wine cellar guest suite and bathroom; we started selecting materials that were authentic and yet low maintenance since the entire space opens to an outdoor living area with pool. The wood like porcelain tile used to create interest on floors was complimented by custom distressed beams on the ceilings. Real stucco walls and brick floors lit by a wrought iron lantern create a true wine cellar mood. A sloped fireplace designed with brick, stone and stucco was enhanced with the rustic wood beam mantle to resemble a fireplace seen in Italy while adding a perfect and unexpected rustic charm and coziness to the bar area. Finally decorative finishes were applied to columns for a layered and worn appearance. Tumbled stone backsplash behind the bar was hand painted for another one of a kind focal point. Some other important features are the double sided iron railed staircase designed to make the space feel more unified and open and the barrel ceiling in the wine cellar. Carefully selected furniture and accessories complete the look.
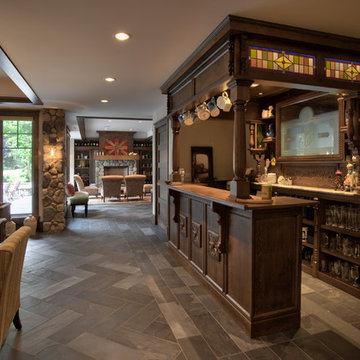
Saari & Forrai Photography
MSI Custom Homes, LLC
Aménagement d'un grand bar de salon parallèle campagne en bois brun avec un placard sans porte, un plan de travail en bois, un sol en ardoise, un sol gris et un plan de travail marron.
Aménagement d'un grand bar de salon parallèle campagne en bois brun avec un placard sans porte, un plan de travail en bois, un sol en ardoise, un sol gris et un plan de travail marron.
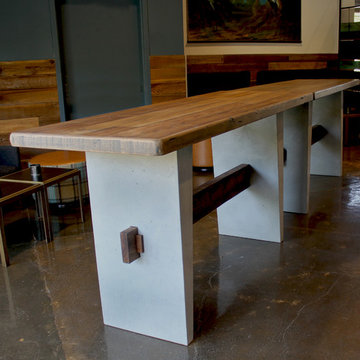
Reclaimed wood table top with concrete and walnut legs
Cette photo montre un grand bar de salon industriel avec sol en béton ciré, un plan de travail en bois, un sol marron et un plan de travail marron.
Cette photo montre un grand bar de salon industriel avec sol en béton ciré, un plan de travail en bois, un sol marron et un plan de travail marron.
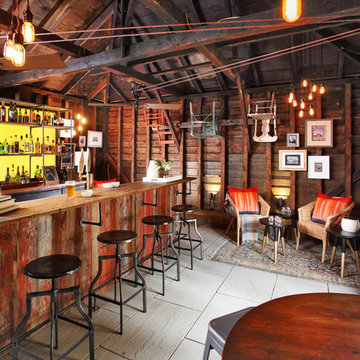
Aménagement d'un grand bar de salon parallèle campagne en bois vieilli avec des tabourets, un plan de travail en bois, un sol en carrelage de céramique, un sol beige et un plan de travail marron.
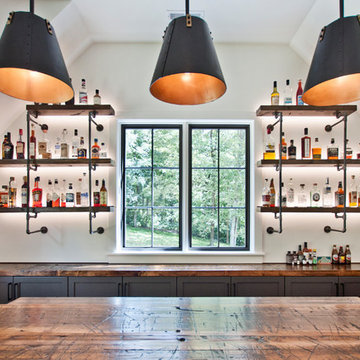
Idées déco pour un grand bar de salon avec évier industriel en L avec un évier encastré, un placard à porte shaker, des portes de placard grises, un plan de travail en bois, un sol en bois brun, un sol marron et un plan de travail marron.
Idées déco de grands bars de salon avec un plan de travail marron
8